Oh goodie!
For those real estate enthusiasts, this will be like trying to pick between cake, ice cream, pie, brownies, and Nanaimo bars. I would choose the latter, FYI.
There are a lot of features of a condo that could be considered a “deal-breaker,” but for the purpose of this game, I’ve chosen five.
Why only five?
I’ve chosen what I believe may be five of the most egregious features, issues, or flaws of a condo, and while others will come to mind, they’re just not as bad.
Take, for example, the “litchen.” That’s a small condo where the kitchen is the living room. It’s where your couch almost touches your fridge. Or, in a larger condo, it’s just where you’re missing an island or peninsula to separate the space. For some buyers, the litchen is an absolute non-starter. But others don’t care.
What about the “inset bedroom?” You know the soft-loft style rage from the late-2000’s that turned into the best way to make condos small, circa 2021? The bedroom in the middle of the condo that has no window but rather two sliding translucent faux-glass doors that open and close when you need privacy……….or natural light.
These are deal-breakers for many of you, but some of you had probably never thought of it until now.
So let’s play a game where I present you with five deal-breakers for many buyers and you pick the one that’s the biggest for you.
Sound fun?
–
1) Wasted Hallway Space
I’m sure this sounds like much ado about nothing, but it’s not. Trust me.
“Wasted space” can’t be all that bad, right?
Surely there are worse features I can come up with, you say?
Consider for a moment that condos are generally valued on a price per square foot basis, whether that’s how they’re offered in pre-construction, or that’s how they’re compared on the resale market. Now consider that not all layouts are considered equal.
We might adjust the value on a per-square-foot basis for features like the view, the outdoor space (which isn’t included in the PPSQFT calculation), or other features of the condo, but we almost never adjust for the layout, right?
Okay, fine.
But what about when the layout looks like this:
That honestly might be the stupidest layout I’ve ever seen.
Ever.
If we were to assume this hallway is 20-feet long, by 4-feet-wide, that’s eighty square feet that you’re paying for but not using.
At $1,100 per square foot, that’s $88,000 for that ridiculous hallway.
And if we’re talking pre-construction prices, say, $1,600 per square foot, that hallway is worth $128,000.
No matter how you want to look at this, on a relative basis or absolute basis, you’re paying a LOT for that hallway. How could anybody stomach the idea of paying for a long walk to your living room, likely past an elevator or a garbage chute?
This is an absolute deal-breaker on the resale market, and the only way I see these units selling are in pre-construction, to international buyers, purchasing from floor plans on their phone on a rainy day when they can’t see their screen………..but also on the moon.
–
2) Highway In Yo’ Face!
This needs no description.
Just look:
I mean, kudos to the owners for putting out those plastic Muskoka chairs to make it look like maybe, just maybe, a human being could not only go outside on that terrace, but even sustain life doing so.
Also, kudos to the listing agent for including this photo, which is a level of honesty that few possess. I think it’s going to be really, really tough for a buyer to look at this picture on MLS and then say to their agent, “Hey, you know which property I really wanna see?”
So maybe the listing agent was just getting out ahead of this?
Or maybe he, or the seller, love the intoxicating aroma of diesel fumes?
Maybe they frequent the desert and absolutely love being covered in dust.
Perhaps they’re retired heavy-metal guitarists who have terrible hearing and the noise of 18-wheelers flying by their bedroom window merely sounds like a gentle breeze.
In any event, this is a deal-breaker to many condo buyers, terrace or not. Just being what feels like arm’s length from the highway nixes this for a majority of the buyer pool.
–
3) Fishbowl
My home office is located in the front room of my house.
I work there every single night from 9:30pm until midnight.
Once my wife and kids are in bed, all the lights in the house are out except for my office light, since I’m inside, pounding away on the keyboard.
So when people walk their dogs or jog by my house at light, I’m basically sitting inside a jack-o-lantern.
I really didn’t care about this until last week when my elderly neigbhour across the street said, in his thick European, “You a hard worker, you are! I see you every night from kitchen window! You in your office, worrrking awayz!”
The next morning, I stepped onto my driveway and looked at his house, realizing that his kitchen window is indeed directly across from my office window. Then I thought about the words “every night.”
Since then, I avoid picking my nose, self-affirming in the mirror, and having impromptu solo dance parties.
When it comes to condo living, we know that some buildings are located directly across from others. Some are further, some are closer, but it’s not uncommon to think that somebody could look into your condo, with binoculars or not.
In other condos, the shape and layout of the building often create a “courtyard” effect whereby two adjacent towers, connected in a U-shape, directly face each-other, and there’s a small common area below.
The result is often that you can see into five, ten, or thirty of your neighbours’ condos.
I’m not joking.
Check this out:
Is that a deal-breaker for you?
I’ve sold condos that have a few adjacent or opposite balconies facing the unit, but nothing like this. And keep in mind, there are another fifteen storeys above, so this photo doesn’t do the lack of privacy any justice.
–
4) Bed On A Table!
Here’s a story for you…
When I was in my early-20’s, one of my friends – a rather tall, lean, and handsome young lad, bought a loft in the downtown core.
The unit was an incredible space, like something out of a movie, with soaring 13-foot ceilings!
It was a one-bedroom. But a bachelor. Tough to say, really.
You see, the bed was on top of the bathroom, if that makes any sense. With 13-foot ceilings, you could cap the bathroom at eight or nine feet and then create a “platform” of sorts where you could create a half-storey, not unlike the 8 1/2th floor in Being John Malkovich. If one were so inclined, you could make that your bedroom, er, bed-table.
But how did one get up to the platform?
A ladder. Or was it a spiral staircase? I think it was somewhere in between.
I teased him incessantly: “What lady do you think is going to climb up that ladder?”
Just imagine bringing your date home, warming your feet by the fire (ie. channel 001 on your old-school television), enjoying a fine glass of Merlot, listening to some Craig David, and then finally………..climbing up a fire-pole?
My friend didn’t seem to have any problem with this. In fact, guess who did climb that ladder to the platform above the bathroom?
His current wife.
Here’s a similar unit for your reference?
This one has a very cool spiral-staircase, albeit one that would be tough to navigate after one, two, or ten glasses of brandy.
Here’s how it looks up top:
Perhaps the height isn’t obvious from this photo, but you’d have to army crawl onto that thing.
I’d be scared to death of hitting my head on those pipes!
But I’m also a guy that gets up two or three times every night to pee, and have done so since my early-20’s, so sleeping on top of a platform, accessed by spiral staircase, ladder, fire-pole, or grappling hook, is an absolute deal-breaker for me.
Here’s another example:
Looks like they added that white railing as a security feature, er, drunk-stumble-bar.
Here’s how this platform looks up top:
So would you sleep up here?
Or is it a deal-breaker?
–
5) That Goddam Pillar!
I’m not a condominium developer.
I’m not an engineer.
But for the life of me, I have absolutely, positively no clue why these exist in a condo:
Why? Just, why?
But structural integrity of a sixty-storey building aside, the better question is: why would anybody buy this condo?
That pillar absolutely kills the space in this living room and I refuse to accept a work-around. There’s just no reason for a work-around when you can buy a condo that doesn’t have a goddam pillar in the living room, and I mean one that’s not in the corner of the room, but rather exactly where you’d like to put a couch!
I just don’t see why.
I’ve sold a lot of condos with pillars, and if the room is large enough and the pillar is in the corner, then no problem!
But that photo above shows me the very definition of a “non-starter.” It’s a true deal-breaker.
Try to stage around it, if you’d like.
These guys did an admirable job:
But a brutal pillar placement is a deal-breaker for many condo buyers!
–
So, what do you think?
They might all be deal-breakers to you, but if you absolutely had to pick one, which would it be?
The financially-savvy part of me wants no part of that useless hallway.
The functional side of me wants no part of that pillar.
My 80-year-old bladder wants no part of that tabletop-bed.
Is it possible that the “fishbowl” is the least offensive for me? That can’t be right.
Looking forward to hearing your thoughts!


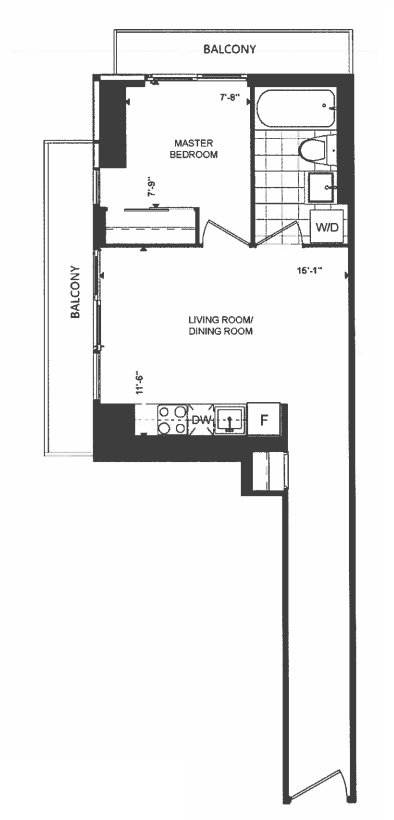
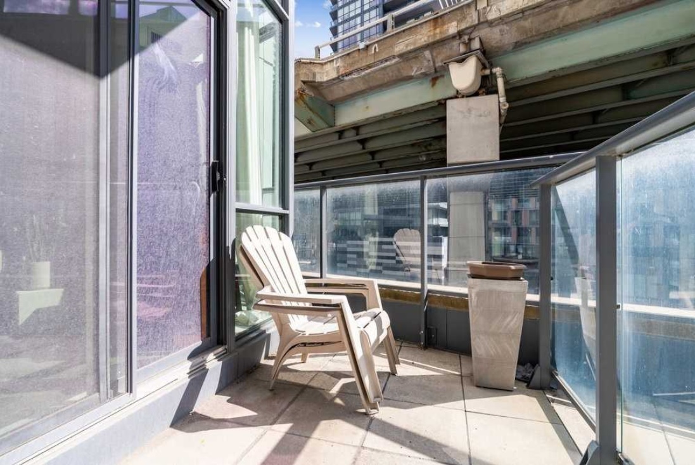
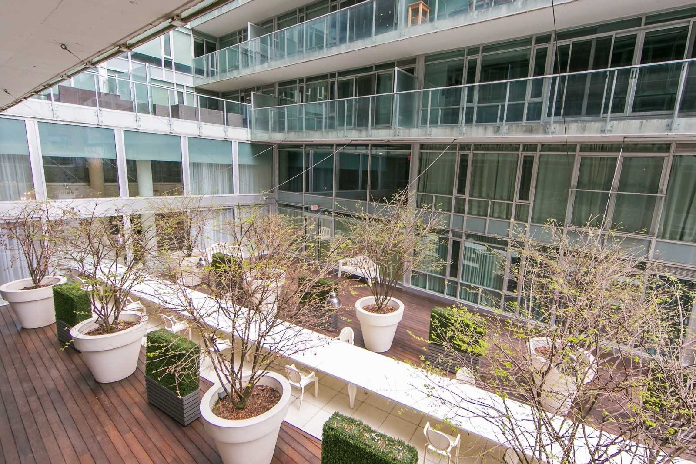
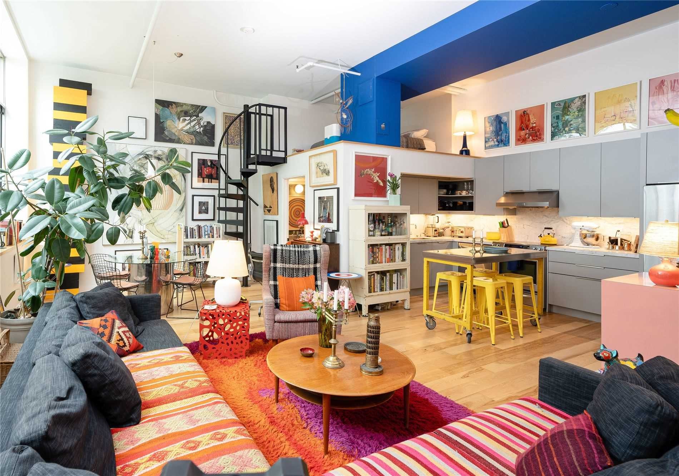
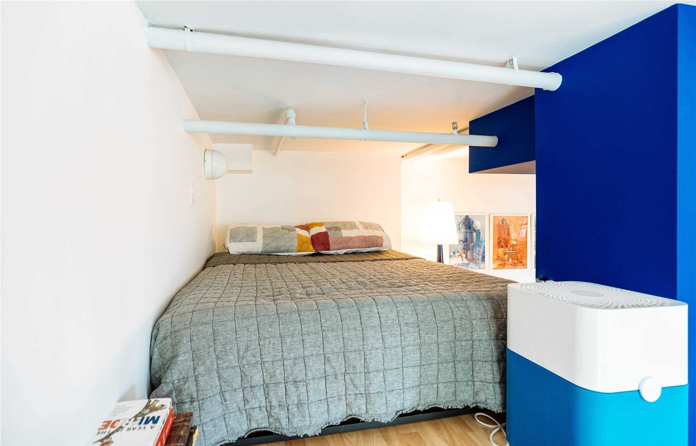
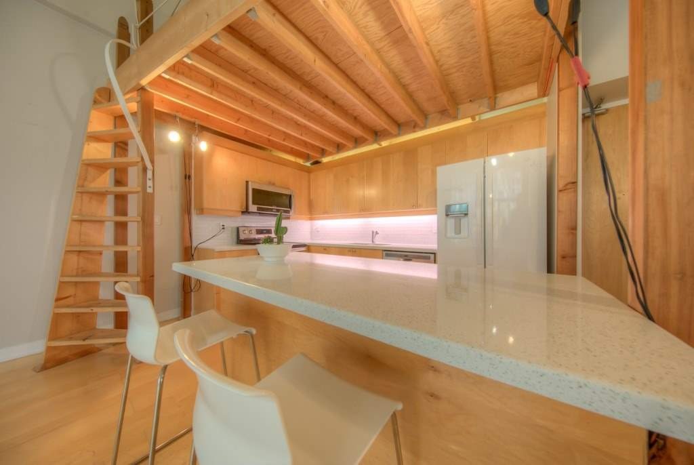
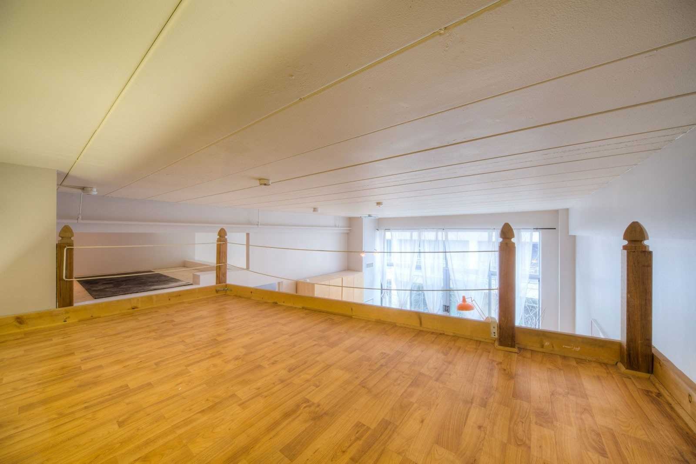
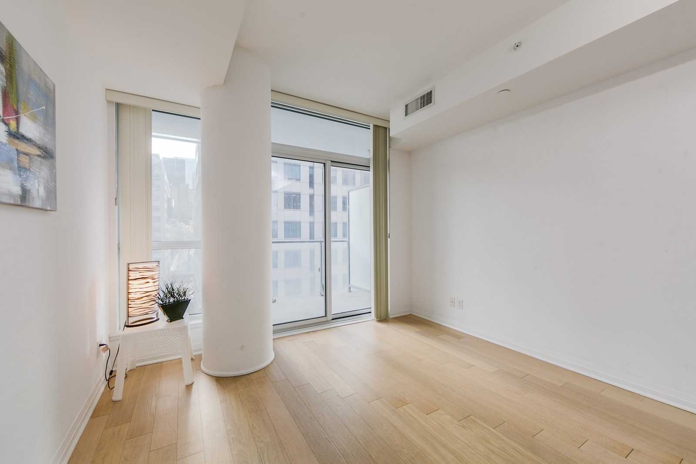
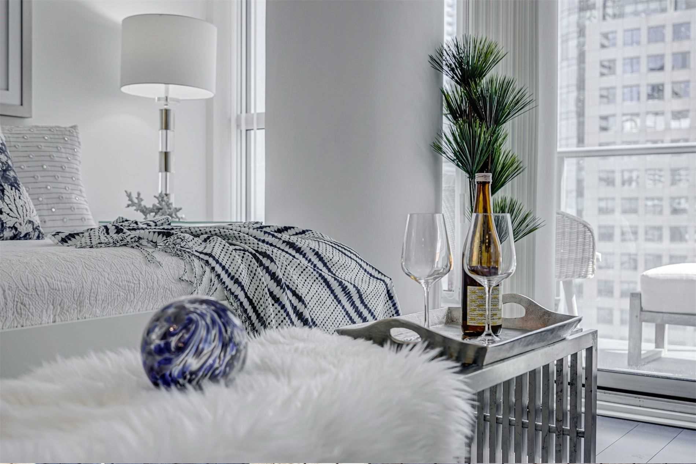








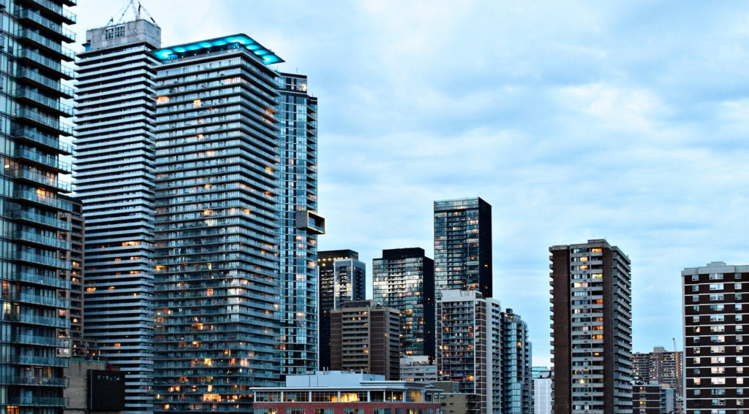




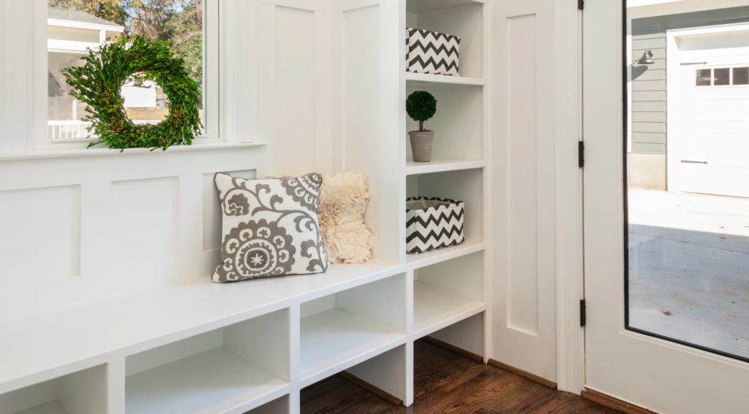





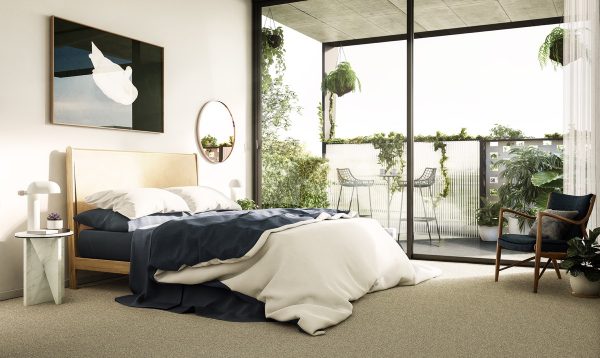
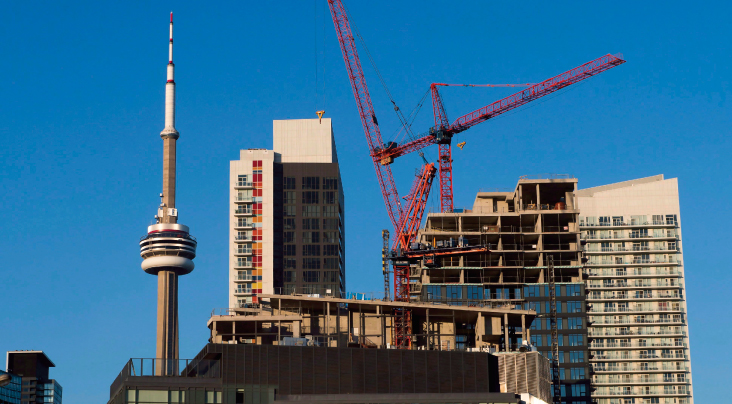









David
at 11:20 am
Great post David…Definitely some of a unit’s drawbacks have been highlighted above.
1) I’ve lived through it. Didn’t recognize how annoying the wasted space was until I had to deal with a semi-annual trip to Homesense to find bearable wall art for that space. It was too narrow for two people to be there side-by-side to put on shoes/boots…it defaulted into a dumping place for stuff until we could put it away.
2) No way around this. If you live on lower than 6th floor next to the Gardner you are basically looking at a $50K hit vs the same unit facing downtown. Not to mention that you better be a sound sleeper.
3) Not a big deal for me. Blackout curtains do wonders.
4) Might as well call this the single professional + entertainer special. I couldn’t imagine owning this space as the up and down aspect would drive me crazy. Have fun getting furniture up and down from that space!
5) Pillar = Killar. This just speaks to a developer’s need to maximize their profit vs providing quality space. Arrange the units so that the pillars are contained within walls dividing the units, and HVAC ducts are against the walls. Every unit should be able to use their meagre square footage to its maximum potential.
My own pet peeve is dysfunctional bathrooms. Toilets placed in illogical configurations, no space for vanities, poor plumbing decisions, and nonsensical wiring choices.
CEC
at 12:13 pm
Dealbreaker is buildings with bad ventilation and you can smell alll your neighbours cooking in the hallway or worse your unit.
Izzy Bedibida
at 12:41 pm
I purposely made an appointment to visit the condo complex that I ended up buying on a Sunday afternoon just so that I can smell if Sunday lunch was leaking through the walls, and what the possible demographics were.
Edwin
at 1:13 pm
Having just started living in a unit with an interior bedroom for the last 6 months, I actually like it. The extra distance from the perimeter wall makes noise disruptions to sleep much less frequent.
But the key is the unit needs to still have lots of daylight. I will never take a long narrow (IE. 12′ wide) unit with an interior bedroom and useless corridor. But there are some wider units that have interior bedrooms, that still have lots of perimeter glass. These units can actually be laid out in very nice ways.
Libertarian
at 2:10 pm
I used to live above the Gardiner. Cars going by weren’t the problem. Traffic is so bad in this city that most of the time it was bumper to bumper traffic. Plus, if you have the TV on or playing music, you couldn’t hear anything from outside.
The problem was potholes, especially on Lakeshore Blvd. All the big trucks would go over them and there would be so much noise because the whole truck would shake. Thankfully, the city fixed all of them a year before the Pan Am games.
sunshine
at 2:23 pm
In terms of Condos, I’m surprised you didn’t mention the Air BnB buildings. Forget buildings with a large number of renters, buildings with tons of Air bnb units would be a complete non-starter (interestingly, many of the units you highlighted would make great short-term rental units). Perhaps this falls into overall mgmt of the building, which is harder to get a handle on relative to the physical layout and location…
JL
at 3:52 pm
At the risk of getting called for a non-answer, I think the non-starter is the “degree” to which each of these is present (i.e. how close across from other condos? how close/low to the highway? how big a wasted hallway? etc.). On a very generalized basis, though, probably the pillar – there’s just no working around it (unless its really tucked in a corner), and not only does it take up space but also kills the space around it.
The floating bedroom is more of a style choice; for 1 bedrooms and bachelors probably not too much of an issue. (Although with where the bed is placed – and without a guardrail – I wonder if the people from photo #5 ever rolled out and fell down into their kitchen).
F Cook
at 6:54 pm
Speaking as a resident, the highway-in-yo-face definitely takes the cake! Especially if I’m staring right at the underbelly of that enormous bridge. It is so unsightly and imposing that it’s almost suffocating. Not to mention the fume and noise. Probably takes a good 10 years off your life if living there long term.
Speaking as an investor, honestly none of the above are dealbreakers. As long as my purchase price has been adjusted for the…unusual “features”, it would be just another investment in my portfolio making a similar return. I AM adamant on one thing about investment properties though – if it isn’t within a 10-min walk to a metro/skytrain station, it’s a dealbreaker for me.
Condodweller
at 11:45 am
David can you find me a unit with all these “features”? 🙂
1 That hallway costs more than my first 2 bed condo! Maybe the builder can find suckers to pay the same price/sqft for these as other units but I would not pay full price on resale. For that reason, I’m out. BTW the size of that bedroom is also an issue which is actually smaller than the hallway. Perhaps a bed can fit in the hall (hang it off the wall like rock climbers) and voila, you have a den or a living room.
2 An architect once told me that living in a big city reduces our life expectancy by 10 years. Living in that unit you can probably add an additional 10. Look at the dirt on the glass door. I’d rather move to, well pretty much anywhere.
3 this would be the most acceptable to me. The biggest issue with these is the lack of ventilation (assuming no balcony door). You can always cover the windows.
4 I would have to install one of those electric fences they use for cows to wake me up before I take a dive into the concrete pool to get to the bathroom at night. Are those sewage pipes above the bed in pic 1? Those don’t leak, do they? Nothing like falling asleep to the sound of your neighbor’s bowel movement meandering past your head two feet above. One….. ah never mind.
5 This horse just won’t die…
John
at 1:09 pm
Boils down to price. And there will always be a buyer for every price range. Especially nowadays.