Sometimes, it’s hard to find a topic to write about.
And then other times, the topics come to you!
I was literally writing Monday’s blog about 3-bedroom condo floor plans when a TRB reader sent me this:
Hi David!
Love your video blog. I remember you calling a living room/kitchen space a “litchen” this past week. What do you call a bedroom and a kitchen? Would that be a “bitchen “???
https://www.blogto.com/real-estate-toronto/2021/11/cook-dinner-from-your-bed-apartment-rent-toronto/
(name)
Well, alright then! Consider this a two-part series!
On Monday, we looked at some condo floor plans for 3-bedroom units, which I meant to serve as the basis of a “pass or fail” theme, but I either abandoned that theme, or forgot altogether, on account of how bad they were.
It’s really, really tough to put three bedrooms in 700 square feet and expect the result to be a workable, functional space.
Then again, if we want to play that game, “Look at what other people live in, around the world,” we’ll probably feel like spoiled brats. It’s all relative, of course. But here in Toronto, I feel as though we should only compare to, well, Toronto.
Yes, there are places around the world where residents would be lucky to live in a 400 square foot condo, since that’s a palace to them! But there are also places around the world where people live in holes. Like, actual holes. So that ’round-the-world comparison never really leads anywhere productive.
The conversation about what to build has to depend on who you are building for.
I’ve always maintained that condo developers build for condo buyers, and since an overwhelming portion of pre-construction condo buyers are investors, that’s basically who is shaping the future of our city.
We’re not building for users; we’re building for investors.
But even if we were building for users, there’s a problem: the cost.
With prices going up, and up, and up, unless end-users of these condos can afford to compete, then condos have to get smaller, and smaller, and smaller.
The result is what we saw in Monday’s blog post.
The TRB reader who emailed me over the weekend was having fun with the BlogTO article about a studio condo for rent at 210 Victoria Street, and this is the feature photo:
I’ll admit, it’s a squeeze!
The bed is right next to the stove!
But this condo, per the BlogTO article, is a massive 499 square feet! That’s huge, compared to what else is out there today.
The BlogTO article was as much about this rental listing as it was about the comments on Facebook, which is an interesting slant on journalism, but I’m a lowly blogger so I have no leg to stand on. Facebook commenters might not have known that their thoughts would end up on BlogTO, but here we are!
But if that condo, at 499 square feet is small, and is getting sarcastic comments, then what about condos that are 399 square feet or less?
Let me show you ten condo floor plans, all available for sale in new developments in the downtown core, and give you my two cents on the layouts and whether these “pass” or “fail.”
Feel free to agree or disagree in the comments.
–
399 Square Feet
“Eight Cumberland” – Yorkville
By: Great Gulf Homes
This is the largest floor plan that we’ll be looking at today, and it’s the best one. Coincidences are hard to avoid…
I don’t love that large foyer, which I feel is wasted space in a studio condo, and since the door to the bathroom swings inward, it could have been avoided.
But they have enough space for a bed and a couch/tv area, and that’s what makes a studio condo viable, in my opinion.
I give this floor plan a pass.
–
351 Square Feet
“No. 31 Condos” – Distillery District
By Lanterra Developments
This isn’t a bad floor plan in terms of how the space is laid out.
But it is a bad floor plan because of the diagonal wall on the south side that screws up the entire layout.
Once the bed is extended, per those jot-lines in front of the chair, it’s impossible for a person to pass by on that side. Any time that one person has to physically climb over another person to get into bed, you’ve got a problem.
Call me old-fashioned, but what’s wrong with a square plan? These awkward spaces are always going to disappoint.
I give this floor plan a fail.
–
345 Square Feet
“Fortune At York” – Fort York
By: Omni
What did I just say about awkward angles?
This is terrible. The live/dine/sleep, which is also the kitchen is a bizarre polygon that would drive me insane. Maybe I’m just too OCD, but the furniture placement would be a nightmare, not to mention, the HVAC unit in the bottom-left corner (that thick, black square) means the TV is angled. Either that, or you’ve got a JVC with VHS cassette capability, circa 2001.
I give this floor plan a fail.
–
339 Square Feet
“Empire Quay House” – Waterfront
By Empire Communities
–
I looked at this floor plan for three seconds before I said, “Okay, yes!”
This is simple.
First of all, it’s a “square plan.” There are no angles, no diagonal walls, and no awkward spaces.
Second of all, there’s no wasted space. And no pet peeve of mine in that large, wasted foyer that we’re so accustomed to seeing.
The bed faces the TV and doesn’t touch the stove, and there might actually be room for dining!
I give this floor plan a pass.
–
335 Square Feet
“55C Condos” – Yorkville
By: MOD Developments
You might think this floor plan is similar to the one above, therefore it might get a pass, but it’s not. Far from it.
Why is that bathroom so big? Look at it! Wasted space absolutely kills small floor plans, and there’s too much happening in that bottom half of the condo, with the foyer and all those doors, and the over-sized bathroom.
The depth of this condo is only 10’1″, and that’s for the appliance wall, space between the bed and the appliances, and then the bed itself.
I give this floor plan a fail.
–
317 Square Feet
“Artist’s Alley” – University Corridor
By Lanterra Developments
These are getting smaller and smaller, so the lower we go, the tougher it is to find a unit that “passes.”
What makes a pass in a 317 square foot condo? We can’t automatically fail it because it’s small, right?
I don’t love that the couch backs onto the balcony, thus blocking natural light and making the room look smaller.
They did a good job to bury the HVAC unit in the southeast corner of the room where it likely looks like part of the kitchen appliance wall.
The “living” space is one large room, square in shape.
I give this floor plan a pass. But barely.
–
310 Square Feet
“Prime Condos” – Dundas & Jarvis
By: Centrecourt Developments
This feels like a smaller version of the 399 square foot model at Eight Cumberland, but those 89 square feet make a huge difference!
Note how much space is wasted in that foyer.
I understand that you need space to open the front door, or the washer/dryer door (that should be a bi-fold door), but the space in the foyer is the same size as the “ditchen,” er, kitchen/dining.
I love what they’ve done in the bed/living/dining/kitchen, but that huge, unnecessary, wasted space at the front kills it.
I give this floor plan a fail.
–
308 Square Feet
“One Delisle” – Yonge & St. Clair
By: Slate Asset Management
Wow, we’re down to 308 square feet. How hard is this going to be to achieve a “pass?”
I don’t see much wasted space here. The bathroom is a fair size, the foyer is a necessary space that serves as an entry to the unit, an exit from the bathroom, and part of the kitchen. The live/sleep/eat, albeit depressing, is functional enough.
For 308 square feet, what else can you do?
I give this floor plan a pass.
–
279 Square Feet
“United Bldg Condos” – University Corridor
By: Davpart
Pop quiz: where’s the window in this condo?
Is that it, behind the bed?
There’s no outdoor space, of course. That would be too much to ask. But the small window, that looks like it could be something other than floor-to-ceiling glass, from those thick walls in the rendering (experts, please weigh in), is placed right in front of the couch. If the north wall was glass, this would be passable. But as is, this is going to feel like a cave.
I give this floor plan a fail.
–
263 Square Feet
“The Goode” – Distillery District
By Graywood Developments
This makes no sense to me, I’m sorry.
There’s a couch and a coffee table, with a TV in front of………….a kitchen island?
This condo is 263 square feet!
There’s no way you can fit a kitchen island, two bar stools, a TV, a coffee table, and a couch, all in front of an appliance wall, all in twelve feet. In fact, if you assume the counter depth is over two feet, then you have less than ten feet of living space, and there’s no way you can actually fit a bed.
Wanna know how I know?
Because I measured it just now:
I’m 5’11” and that’s a ten-foot measuring tape.
Every time you want to unfold your bed, you’re going to have to push your kitchen island and bar stools into the bathroom.
However, and this is a big however, if you want to build 263 square foot condos, this is about as good as you can do.
This is a better and more efficient use of space than the two previous floor plans.
Amazingly, I give this floor plan a pass.
When I went to Japan in December of 2005, alone, in an attempt to “challenge myself,” I stayed the first night in a hotel in Shinjuku that took two hours to find. Once I was in the room, on a mini-bed, with a mini-tv, a mini-bathroom, and a window the size of my computer monitor, I realized where I was, and what I had done, and I started to cry.
That hotel room scared the hell out of me.
I don’t know how large it was, but my office here at our brokerage on Vanderhoof Avenue is 160 square feet and it feels much larger than that hotel room, which also had a 6 1/2 foot ceiling that made the room feel even smaller.
I thought I had literally just checked myself into jail.
I know that “people around the world” live in all sorts of different spaces. That hotel room scared me into submission, but it was likely palatial for out-of-town guests from Osaka or Kobe.
Some of the readers commented on Monday’s blog that this is the “Mantattanization of Toronto.” I agree to some extent, but I would stop at suggesting that we need to build 263 square foot condos for our own survival. As prices rise, we can’t build smaller condos to keep those absolute prices down. I believe that we need to keep unit sizes the same, and let those who can afford them, afford them. Those who can’t, can rent, or commute.
A city with 200 square foot condos isn’t what we’re striving for.
Or am I wrong on that?


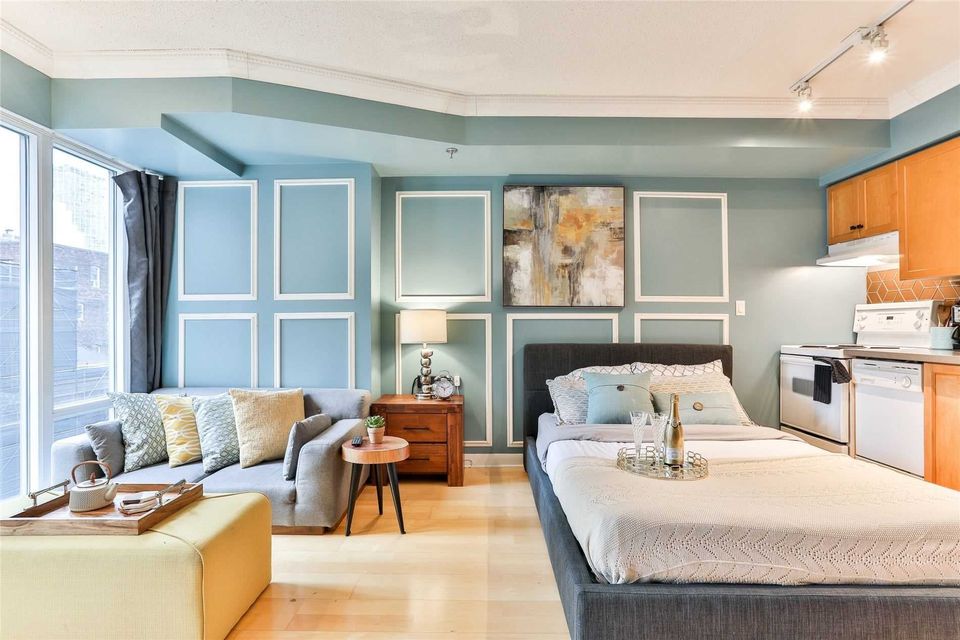
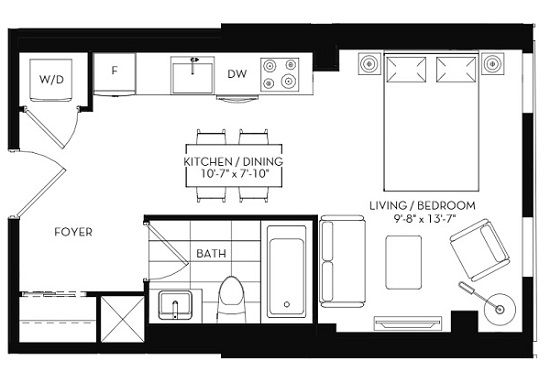
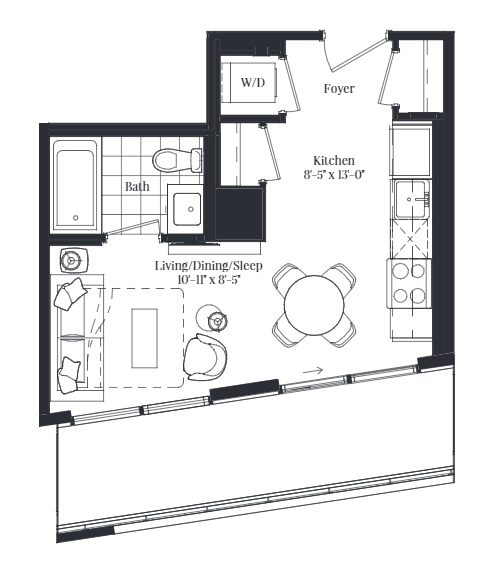
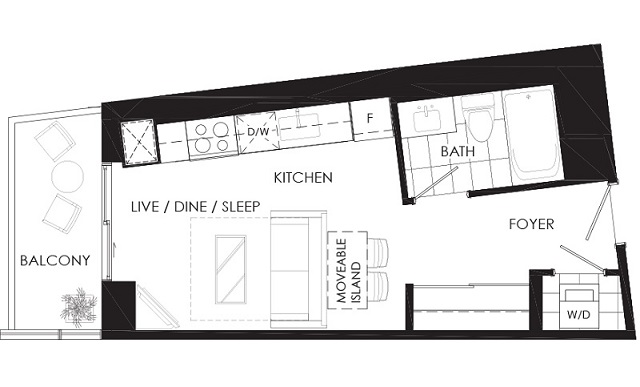
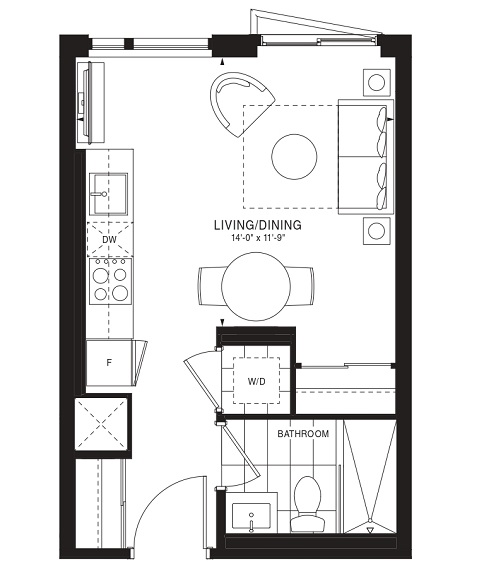
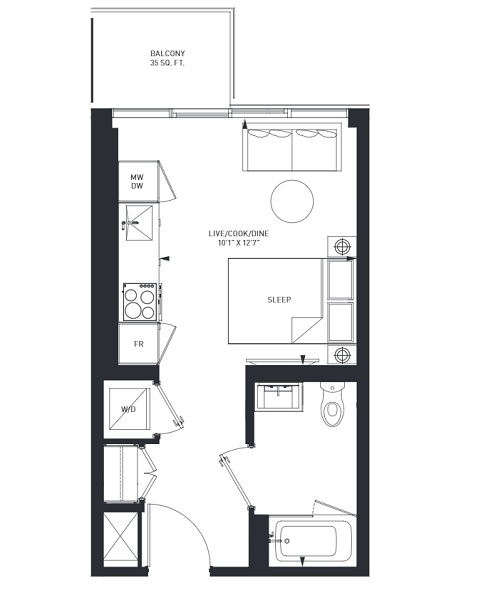
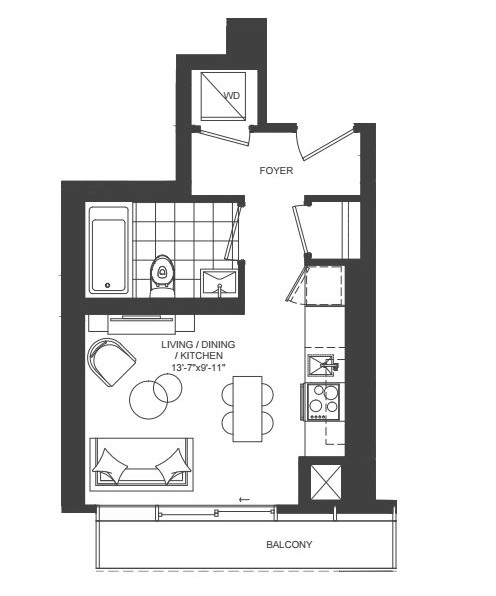
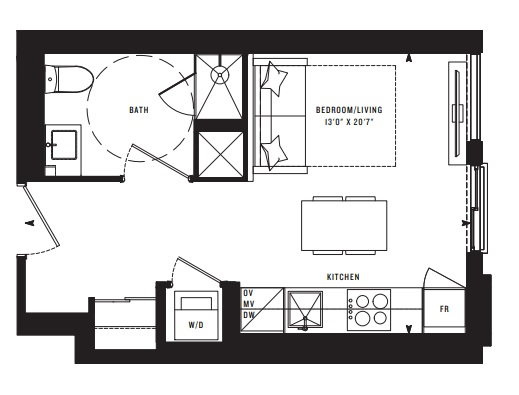
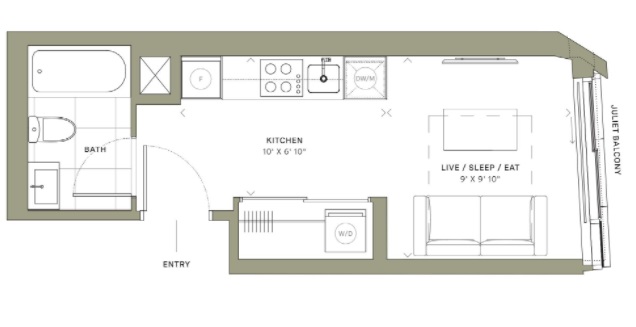
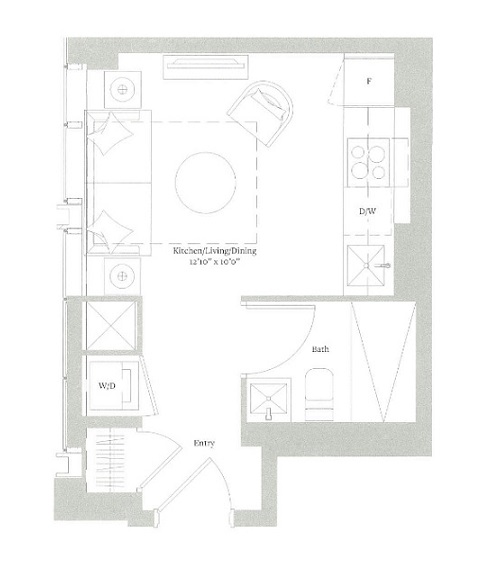
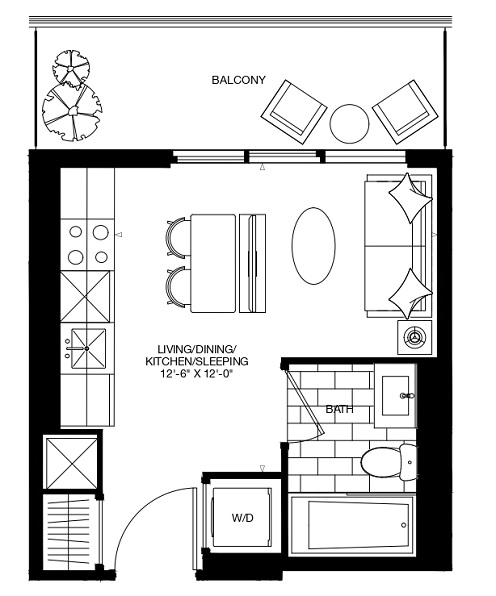
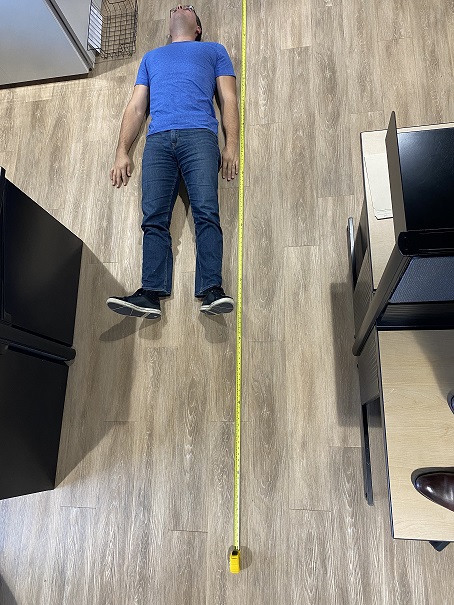

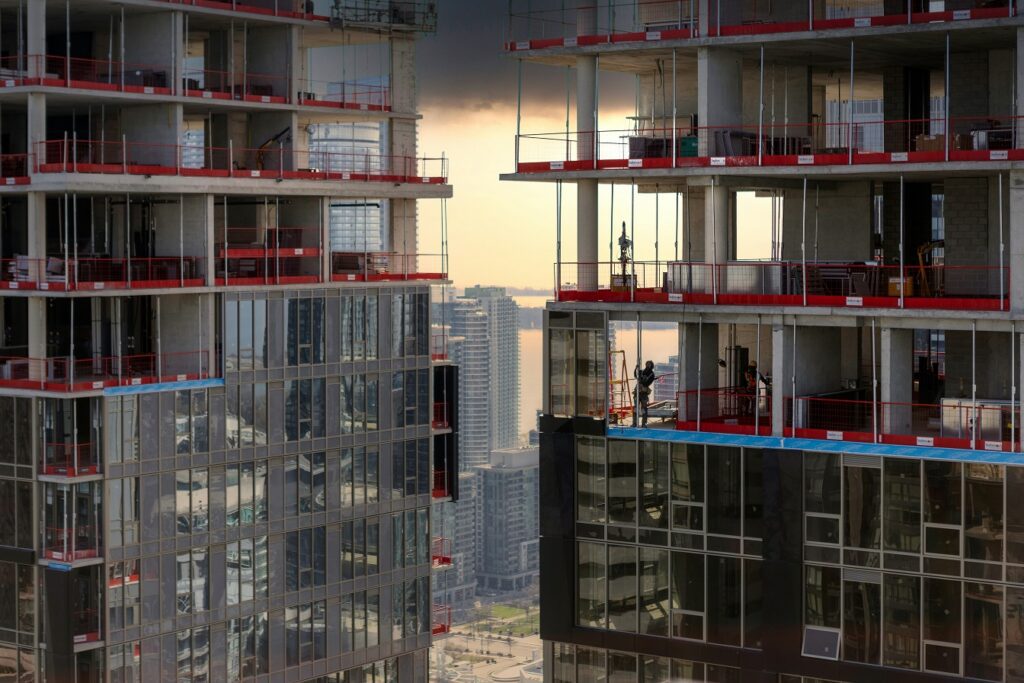
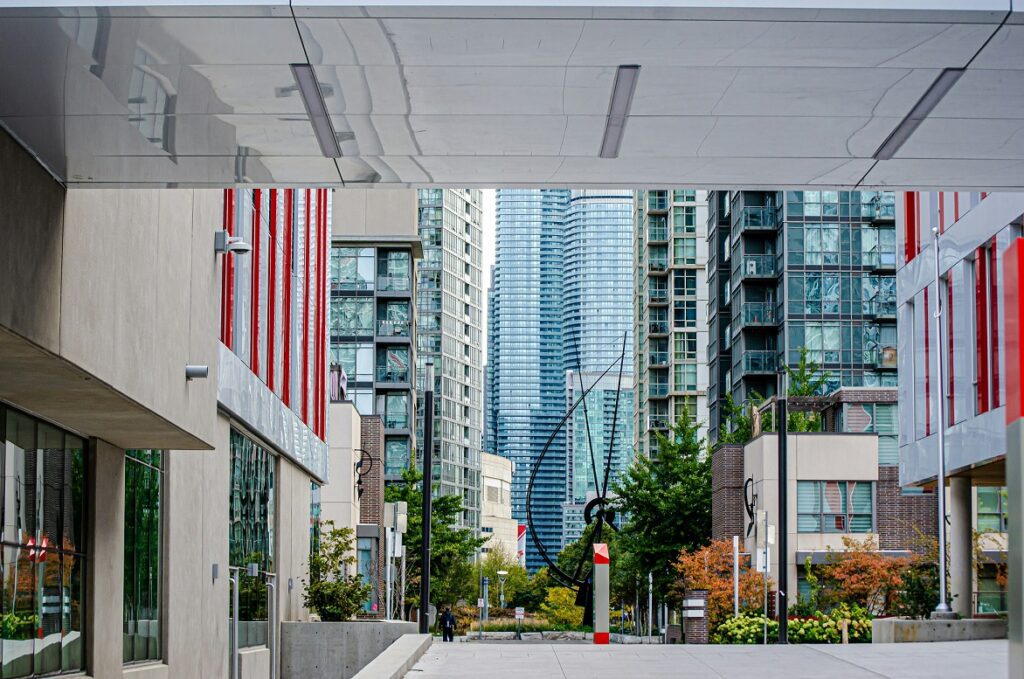





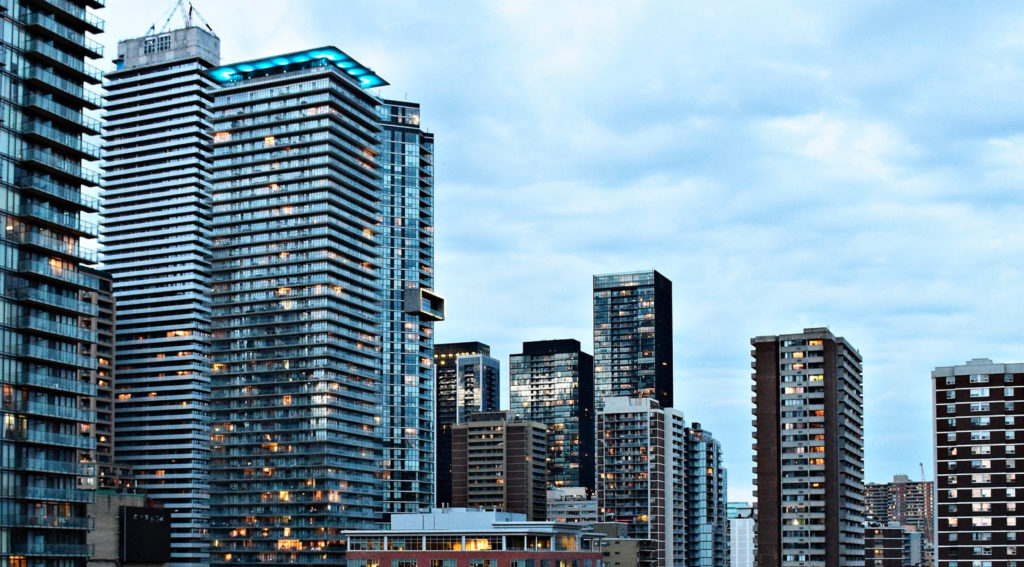




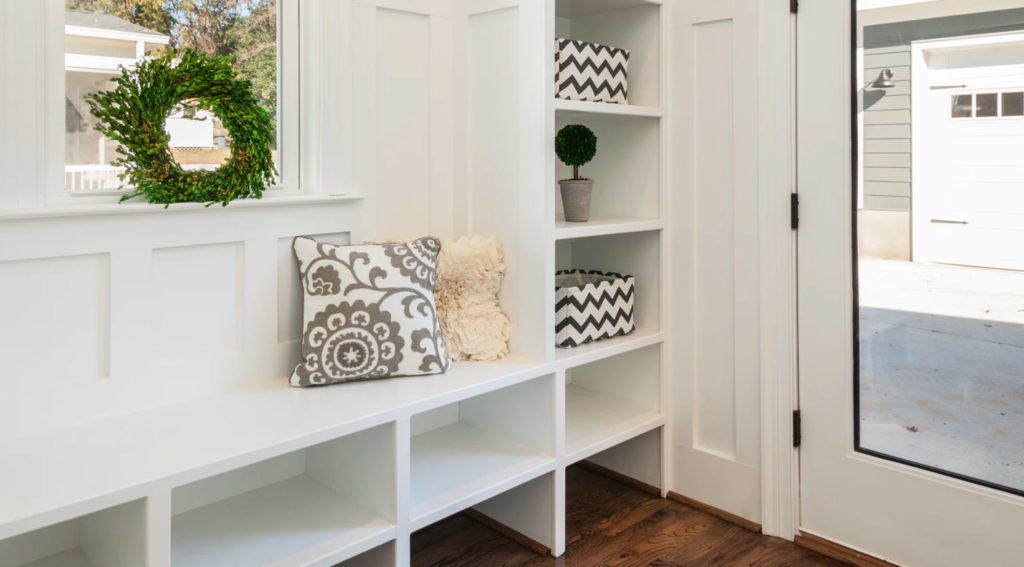





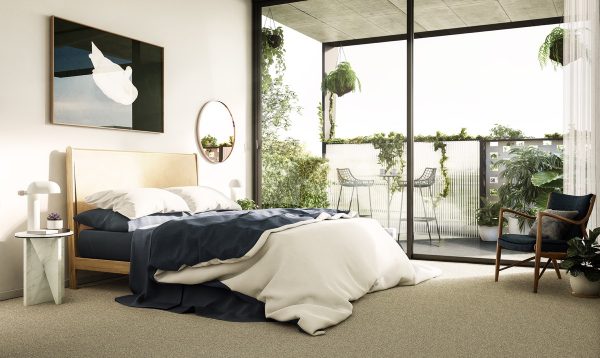










Daniel
at 7:40 am
“A city with 200 square foot condos isn’t what we’re striving for.”
Exactly!
Libertarian
at 12:46 pm
That’s a valid ideal that you and David share. I tend to agree, but I’m not sure how that’s avoided.
Everybody, even commenters of this blog, all say – Build, Build, Build.
That means condos.
Everybody wants affordable housing.
That means very small condos.
So something’s gotta give. Either Torontonians embrace small condos or more and more of us become renters (as in other major cities). Chances are it’ll have to be both.
I don’t know how Toronto will build decent sized units that the average person can afford.
London Agent
at 10:25 am
I can’t understand when selling a bachelor condo such as these, developers feel the need to show any sort of dining furniture. Is the person that eventually lives in one of these actually going to sit at a table to eat? Fat chance. They are going to sit on their fold up bed and watch Netflix while eating takeout (because they don’t cook either). These condos don’t need space for dining furniture! What they do need (and all lack) is storage. Where are the closets man!?!?!? These size of units would be better served by a communal kitchen/dining space honestly. All these people need is a private sleeping/living area and bathroom.
And you’re right about United Bldg Condos, the only window is behind the couch. Could be fixed if they rotated the plan by putting the appliance wall on the north interior wall and the bed/couch backing onto either the bathroom or interior wall. What I think is even funnier is the tiny (useless) balcony on Empire Quay House. What’s the friggin point of that?
David, do you see at some point legislation being passed to set a minimum square footage for units?
Graham
at 11:13 am
My understanding is that most municipalities have a minimum square footage for a residential unit in the Zoning By-law. Though obviously you can seek relief from that through a Zoning By-law Amendment. I’m not sure what Toronto’s number is, but in London, Ontario, the minimum size is 398 square feet for a bachelor apartment.
I can’t see legislation coming from the Province to set a minimum. In my opinion, it will be left to municipalities to manage through zoning.
London Agent
at 9:27 am
There are minimum room sizes per the Ontario Building Code but I’m curious where you found that minimum size.
Condodweller
at 1:09 pm
It’s interesting that half of these units have balconies. That tiny one is still better than nothing. I always used to wonder what the point of Juliet balconies was but I realized they are great for ventilation. I don’t know if you can actually step out onto that triangle but I imagine it’s for continuity for the rest of the building. I have a feeling that other units above/below have a full balcony that juts out like that.
Condodweller
at 1:04 pm
What I find interesting whit these is that they may be too little too late. If investors buy them to rent out fine. But if you are someone who wants to get on the lowest rung of the property ladder to stop “wasting” money on rent, these would make perfect sense. But how much do these cost? At say $1200/sqft for 300sqft that’s $360,000 which already requires two incomes to qualify for a mortgage for a millennial starting out.
Why put a unit like this in Yorkville of all places? Are these meant to be nanny/mistress units?
When you get down to these sizes one really needs to start getting creative with the space. I would fail all of them based on the size of the bathrooms. Some of these bathrooms are similar in size to the living area. Why waste space on a sink when the kitchen sink is three steps away. Why waste space on a bathtub? At this stage, hygiene becomes the driving factor. You just need a place to clean yourself. A stand-up shower is half the size of the bathtub. Go one step further and make it a “wet” bath like what they have on sailboats where there is a showerhead above the toilet. You stand up, and that’s your shower. This would open half of the bathroom space to add to the living/dining/kitchen/bedroom.
Also, I would eliminate half the kitchen wall, or at least turn it into storage. No need for a full size fridge, no need for a dishwasher. A small two burner cooktop and a nice full size toaster oven should do. Several of these can be stacked in one section.
I also find an in-suite washer/dryer a bit of a luxury for a unit this size. If you want private laundry, put a series of these washer/dryer combo units in “closets” in a communal laundry room where each closet can be locked so that you don’t have to babysit your machine. Perhaps install a time-release lock to avoid inconsiderate people tying up the unit all day.
I’m curious to see how far they can go with these. Will we see units that only fit a single bed and perhaps only has a “makeshift” kitchen just to heat up something?
Are these new preconstruction units? What’s the smallest unit available for moving in today?
I agree we shouldn’t need units this small but this idea of the units not being sold to end-users is a bit of a disconnect.
Murasaki
at 5:28 pm
I completely agree with your comments regarding bathtubs and four-element stovetops (and dishwashers to some extent). I live in a household of two people and I would say our bathtub has been used (for a bath) maybe a dozen times in twenty years. Likewise I could count on the fingers of one hand the occasions on which we’ve used more than two burners on our stove. But, sad to say, innovations like “half-size” stovetops will not fly in “bigger is better” North America, at least not in most of our lifetimes.
Tamir
at 1:53 pm
Criminal waste of space.
M
at 11:51 pm
David, I think you made the same mistake when describing two of the plans (the Goode and 55C) as “12/10 ft wide” or so including the appliance wall. Both of the plans have dimension marks that show the measurements are excluding the appliance wall, so 12/10 ft of usable floor space. It behooves an agent like yourself to read the plans properly.
Marty
at 10:51 am
Bizarre Polygon is opening for The Weeknd next year.
Donna
at 3:36 pm
Thank you for your searches and “opinions” on small sq. ft condos. I thank you for your e-mails!
Can you include, EXPECTED PRICE PER Sq ft.
Can you include locations, ie” Lakeshore Toronto, going west along the lake Humber/ Etobicoke. South of lakeshore?
Ben
at 10:35 pm
Hi David, what are your thoughts on these types of floor plans? Seems like a way for developers to cram more “1-bedroom” units into a building. I’m curious to see if you’ve had any experiences/expertise on the practicality of living in one, seems weird to open the door to a bedroom.
https://housesigma.com/web/en/house/MWBVyZ9XjZKYKemj/47-Lower-River-St-430-Toronto-C5457486
shaiofshangleasing
at 11:56 pm
The “1-Bedroom Condo Floor Plans: Pass or Fail” blog is an excellent resource for anyone navigating condo layouts! It’s fascinating to see how thoughtful design can make a huge difference in the functionality of a space, even in a compact unit. The insights provided really help highlight what to look for in a floor plan beyond just aesthetics. Do you think any of the layouts discussed align with your own preferences or experiences? It’s always interesting to see which ones get a “pass”!
https://shangpropertiesleasing.com/unit/347ks/