Tonight is a very important night, not only because the Leafs will lose 5-1 to Montreal, but also because it is the launch of “1 Bloor.”
Forget Trump Tower and Four Seasons. Believe me when I say that 1 Bloor will change Toronto real estate forever…
On Friday, I wrote about the new high-end condominium developments and their unbelievable, yet not unrealistic price per square foot.
While these residences are all more pricey than 1 Bloor, they won’t have nearly as dramatic an effect on both the real estate in Toronto, and the future of the city itself.
As one astute investor told me last week, “What more do you need to say about 1 Bloor—it’s ONE. There’s only one ONE!” Seriously, this man is a real estate guru, and while his choice of words may be elementary and confusing, his point is not lost.
I heard a story about a condominium in New York that sold for $655,000 last week. This condominium was on the corner of 34th Street and prestigious Fifth Avenue, but the address of the building was 34th Street. Now if this building had a Fifth Avenue address rather than the 34th Street address, it would have sold for well over $2,000,000.
Think I’m exaggerating? This kind of thing happens all the time in real estate.
Why? Well, in my opinion, because we are all yuppies….but I digress…
Regardless, this brief, unfounded example I’ve just provided can shed some light on one of the reasons why 1 Bloor will be the premier location to live in Toronto.
Right at the corner of Yonge & Bloor, which may as well be the nexus of the universe for Torontonians, there will soon be built an 80-storey glass and aluminium tower with 564 residential condominium units and 132 hotel rooms. The tower will be grounded by a 3-storey glass retail podium that surely will house the most expensive consumer goods known to man. Prada? Gucci? Cartier?
The amenities at 1 Bloor will be larger and more luxurious than any other building in the city, and that includes the upcoming Trump Tower and Four Seasons. The 4th and 5th floors of the building are home to the amenities, which include both a swimming pool and a reflecting pool, and a fully equipped exercise facility with state-of-the-art equipment, full cardio and weight rooms, and rooms for pilates, yoga, and aerobics. There is also a full spa, Zen meditation lounge, and relaxation lounge, and outside near the reflecting pool, you’ll find the cabanas, and on the other side of the “Forrested Garden,” there you will find The Beach.
But just in case you don’t feel like sharing these amenities with the guests at the 1 Bloor Hotel, on the 40th floor you’ll find yet ANOTHER lounge and full exercise facilities, only this floor includes “1 Lounge” which has a fully equipped kitchen and martini bar.
The most unique aspect of the suites themselves at 1 Bloor are the inclusion of “Four Season Balconies” whereby a second balcony (each suite has its own balcony) is enclosed in glass from the outside, making it a separate room on its own, but a “second skin” or another pane of glass will separate it from the interior of the unit. These are being called “Lanai’s” after the classic Hawaiian idea, but us simpletons might just call it a “sunroom.”
The finishes of the units will include Miele kitchen appliances and Scavolini cabinetry.
Prices?
The most inexpensive unit is $354,900 for 540 square feet ($657/sqft).
The most expensive unit is $2,018,900 for 2110 square feet ($957/sqft).
But don’t forget that you pay $1000 per each floor in height. For example, if the $354,900 units are available on the 18th to 35th floors, you’ll pay $17,000 more to be on the 35th floor than the 18th floor. This is not uncommon in pre-construction real estate.
So why do I think this building is going to change the face of Toronto real estate?
Three reasons:
1) Location
2) Stature & Size
3) “First Mover Advantage”
I’m not saying that the location of Four Seasonsin Yorkville is like living in the ghetto, but the corner of Yonge & Bloor is substantially more attractive than its northwest counterparts, even if only a few blocks away. Yonge & Bloor is going to overtake Yonge & Dundas as the city centre, and Yonge will mark the start of “The Mile of Mink” which will be comparable (or overtake, if you ask the builders of 1 Bloor) New York’s “Fifth Avenue” and Los Angeles’ “Rodeo Drive.”
1 Bloor will set the record for the largest residential building in the city of Toronto, let alone the entire country. Trump Tower will only be 57 stories, and Four Seasons’ will only be 55. 1 Bloor is going to dwarf them in size, at 80 stories. I have it on good authority that this project will pave the way for “THE” building in Toronto down the road, which will be built on the waterfront at Yonge & Queen’s Quay, and rise to 125 stories in height.
1 Bloor will be the first building of its kind, and will pave the way for more just like it. 1 Bloor will be the first of probably seven or eight buildings of its kind, in the area, over the space of the next fifteen years. Just picture Yonge & Bloor in the year 2025. It will be 1 Bloor that started it all.
As we speak, there is a lineup around the block outside the 1 Bloor sales centre. Half of those people are genuine buyers, hoping to capitalize on the most hyped building in years, and the other half are being paid by the sales centre itself to stand outside and draw attention. Yes, this was also told to me by “my sources,” and would be met with criticism by many.
For those people that are waiting for the “inevitable market correction,” keep waiting. As long as buildings like 1 Bloor are being launched, we’re only seeing the beginning of change in the Toronto real estate market.
Ask me where I’ll be tonight at 6:00PM…
I might not buy, but I’ll still be there to watch the show…
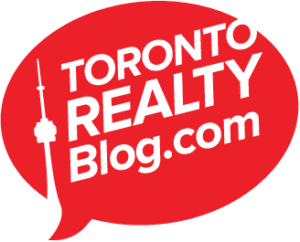

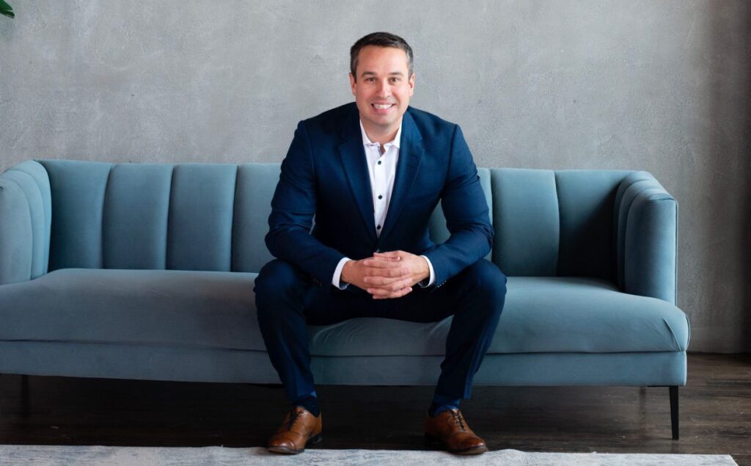

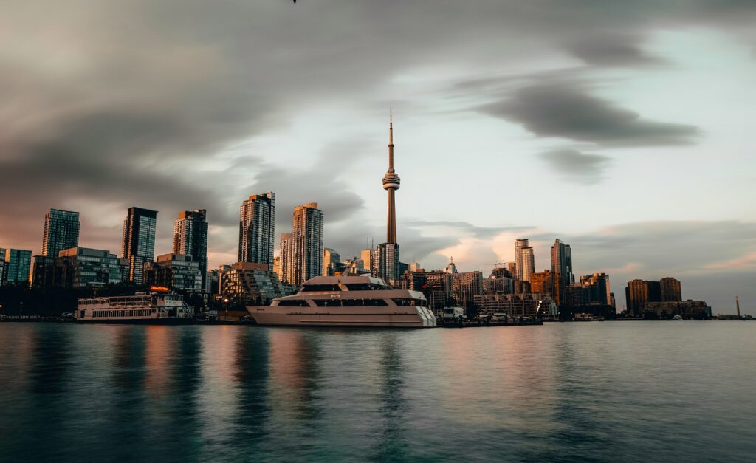

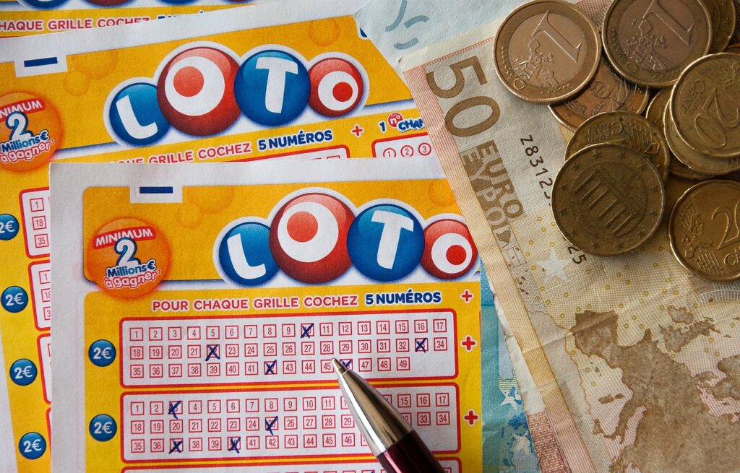


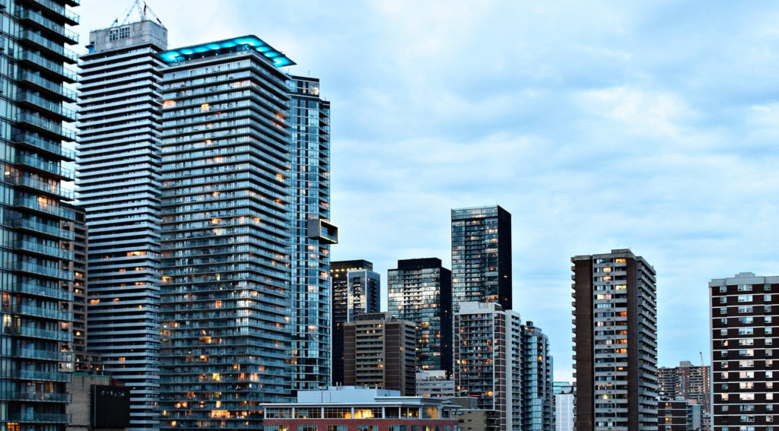




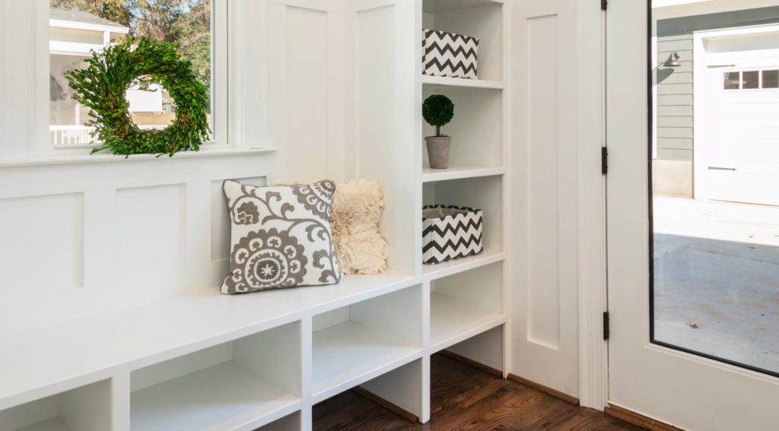



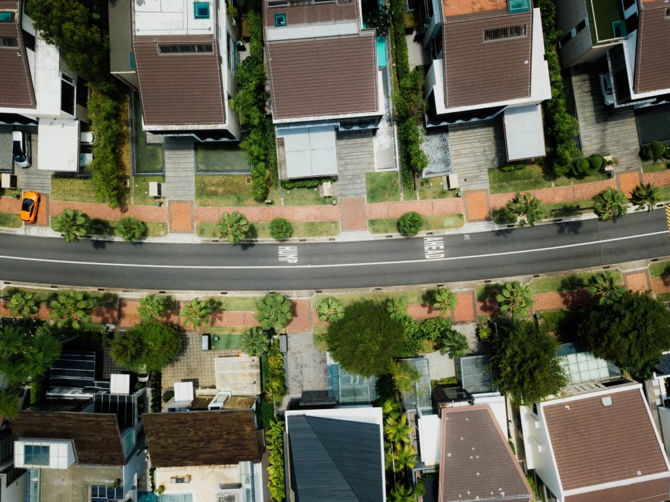

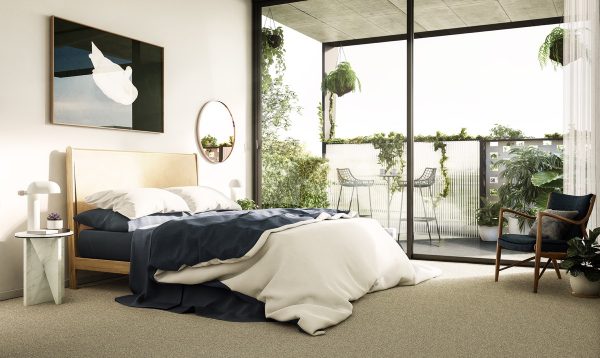
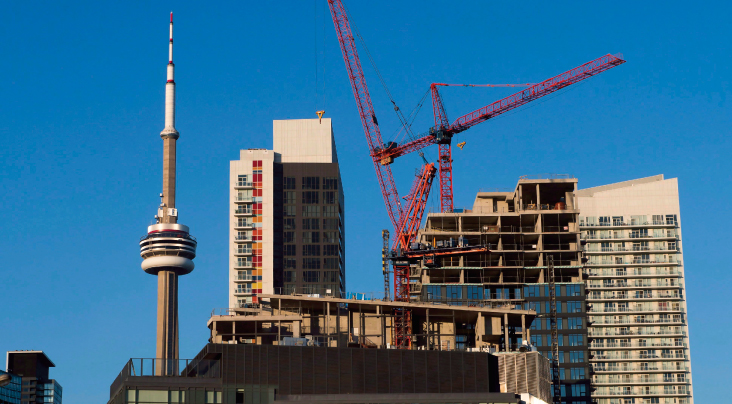
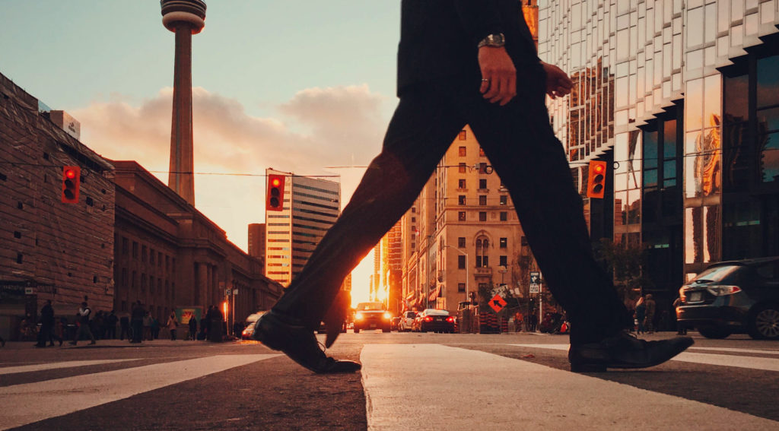


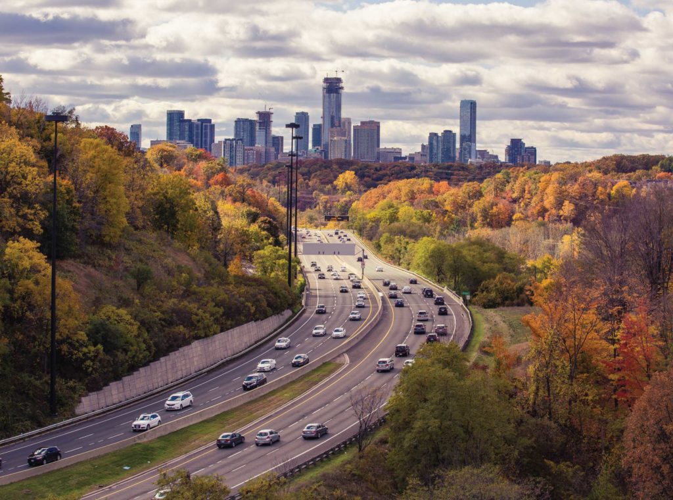


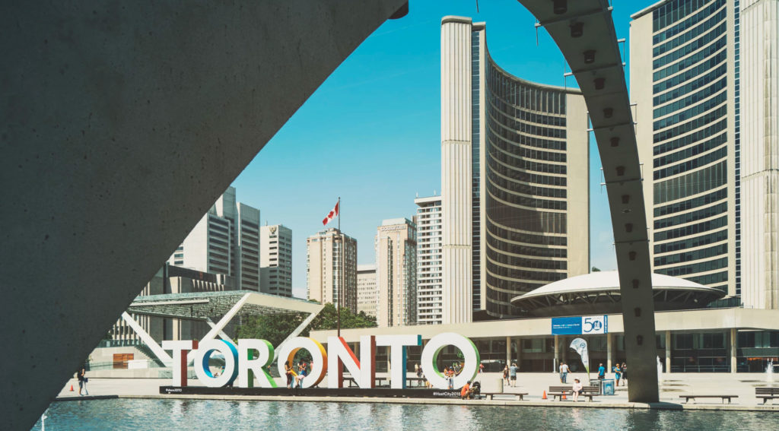


Ian C
at 11:56 pm
The lanais have movable glass walls on the outside, so they can instantly convert to a fully open balcony on a warm day , but then enclose the space again when it gets colder. Sounds like a major upgrade from a sunroom with a small window. This is a great idea for Toronto with very tall condos where super high balconies are often too cold and windy to stay out for long.
I saw all the floorplan pdf’s online – there are a lot of units to chose from. But it seems most the units would be under 700 interior square feet. Not geared towards living but more towards investors. They are smart to put the larger units on higher floors. Owner residents on the high floors are separate from the renters on the lower floors.
Is “1 Lounge” for owners only? This is an investment marketed building, so I’m assuming the owner surrenders their amenity privileges to the lessor/renter, like everywhere else. Or could they have created a separate space for owner residents only? They should have used the term “residents” instead of “owner” in their publicity marking to designate the lounge. Maybe they want homeowners to think that this is not an investor building. I am stumped. Why confuse us?
And what’s this about 125 floors at Harbourfront?
I am not sure about where they could build 125 floors at Yonge and Queen’s quay… It’s not Pinnacle 3 or 4. Pier 27 phases can’t build that to that height (yet?). Would they knock down the Toronto STAR building? Sounds way too high for the water’s edge. A few blocks north of the water would be different.