If you’re a buyer looking at freehold houses right now, you’ll undoubtedly be analyzing several aspects of the home such as size, style, and layout.
When it comes to entry-level, single family freehold homes, aside from location, the layout is the most crucial part of any property.
I’m seeing a lot of 2-bedroom houses listed as 3-bedrooms, and a lot of true 3-bedroom houses aren’t necessarily conducive to “growing families,” as I’m told by some of my buyer clients…

Quick question to start this blog off: does a bedroom in the basement “count” as a bedroom?
And along the same lines: who is counting?
I wrote a blog last month called “Making Sense of the Condo Den.”
In the blog, I referred to the “plus-one,” or the “+1” as it appears on MLS.
The original intention of the +1, before people started using it to refer to a small nook adjacent to the front hall in their condo, was to represent a room below grade in freehold properties.
Living + Dining + Kitchen + Master Bedroom + 2nd Bedroom + 3rd Bedroom = 6 rooms. But there’s a rec-room and a 4th bedroom in the basement, so the house is “6+2” rooms, and the bedroom section of the listing would show “3+1” due to that 4th bedroom below grade.
Of course, that’s how the +1 was intended.
Nowadays, MLS is a free-for-all, with agents doing whatever they please, with little fear of repercussion. Don’t shoot the messenger.
Having already examined the “Condo Den” issue in last month’s blog, today, I wanted to look at how the various floors in a freehold property are laid out, specifically paying attention to the bedrooms.
Having been a father for ten months, and still living in a condo, I can’t profess to be the expert on what it’s like to raise young children and how best to set up your home as a result.
But having worked with many buyers over the years who have one, two, or three kids, I can tell you that the way a house is laid out can be a deal-maker, or deal-breaker.
From what I’m told by my clients – you want to be on the same floor as your kids.
Now this isn’t for everybody, of course.
And it depends on what age your children are.
If you’ve got a 4-bedroom house, with two bedrooms on the 2nd level, and the Jack-and-Jill bedrooms that share a bathroom on the 3rd level, it’s perfect for your 14 and 16-year-old children who want to be away from their parents. Having their own floor, means having their independence.
But for young families? For first-time parents, or parents with two very small children?
From what I’m told, having the bedrooms on different levels is far from ideal.
Consider the following floor plan, which I would call a very “standard” 3-bedroom layout in any entry-level, semi-detached house in Toronto:
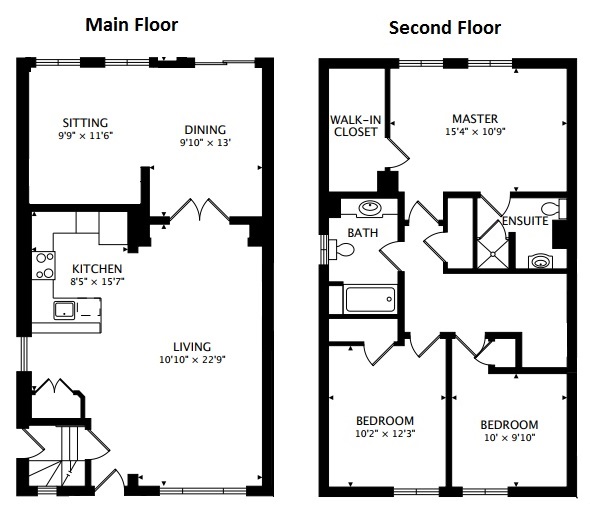
Pretty standard, right?
Forget the main floor, as it’s not important in today’s blog.
What we’re looking at is the upper level, where we see two bedrooms separated by a wall, and at the back of the house, there’s a master bedroom.
In this case, the master has an ensuite, so this isn’t really entry-level, but rather it’s a slight step up. A true “entry level” home would have one bathroom shared by Mom, Dad, and the kids.
The point I’m making is that assuming this is a 2-storey house, there are three bedrooms on the 2nd level.
And that is what most of my clients with young children prefer.
Not all of them, keep in mind.
I have one set of buyers right now that I raised this issue with. I told them, “The master bedroom is on the upper level, and I know many of my buyers are looking to be on the same floor as their children.”
They said, “That doesn’t bother us at all. We’ve got an audio/video camera over the crib, and we’re fit – we can climb up or down a flight of stairs.”
But I go with the feedback I get, and judge everything in real estate on a relative basis. If 8/10 of my clients with small kids want to have their bedrooms on the same floor as those children, then I figure it’s a point bringing up with all of them.
Let’s look at four other floor plans with three bedrooms, where the bedroom layout needs to be scrutinized by the buyer to determine if it works for the family.
–
1) Master Bedroom On 3rd Level, w/Ensuite
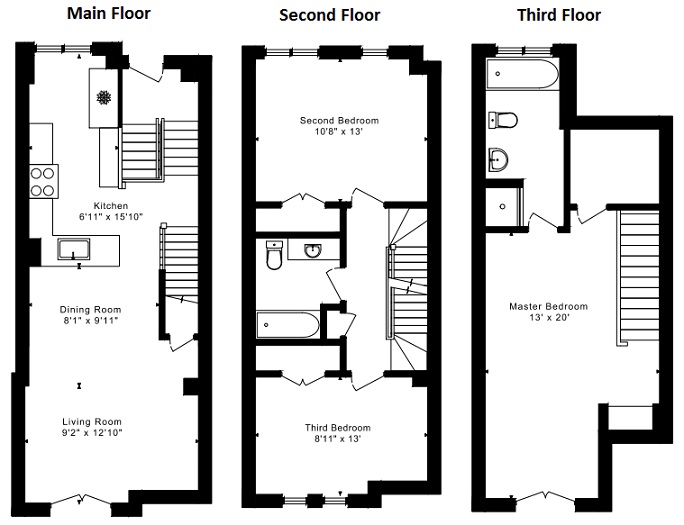
In many cases, this is preferable to the layout provided above.
Here we have essentially a “master level” for the parents, with a 4-piece ensuite bathroom. The bedroom is fit for a king-sized bed, and you can picture a slew of built-ins or dressers in a room that’s 13 x 20.
It’s fantastic – 2 1/2 storeys are better than 2, right?
But if you’re a couple with a newborn and a 2-year-old, how do you feel about living on a different floor than your kids?
–
2) Third Bedroom On Third Level
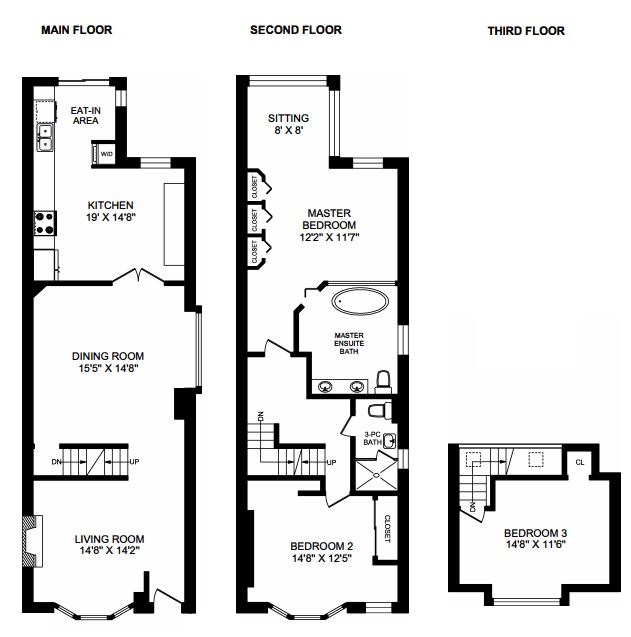
This differs from the first floor plan because the master bedroom is on the 2nd level, and one of the “Kids” bedrooms is on the 3rd level.
But the difference between the two floor plans isn’t merely a label on who’s room it is.
This changes the entire living situation for the parents.
Having a “Master Suite” on the 3rd floor, and two kids below you, is something that a lot of folks can make work.
But now we have a bedroom down the hall from the master, and then a bedroom above?
That’s just not going to work for a family with two small children. Is it?
I’m asking, because the feedback I get would suggest “no,” but I’m curious to hear from the readers as to whether you’d have your 5-year-old living one level above you.
–
3) Third Bedroom In……Basement?
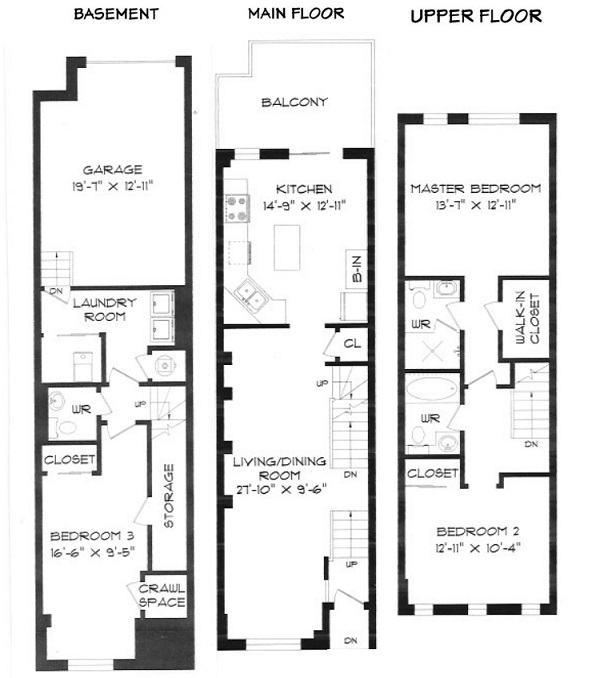
This isn’t a 3-bedroom house.
This is a 2-bedroom house, plain and simple.
To call this a 3-bedroom house is like, oh so many other fabrications on MLS.
A client asked me last night, “When it says ‘ensuite’ for locker on MLS, what does that mean?”
I told her, “It means there is no locker.”
Sure, in a 1980’s condo, there could be a massive storage room that acts as a laundry facility, and holds enough food to save for Armageddon. But in a new condo, when somebody says “ensuite” for locker, it means they’re referring to their hall closet as a locker.
Same goes for this silly below-grade basement acting as a “third bedroom.”
By traditional standards, this is not a bedroom. This is a “+1,” and on MLS, under bedrooms, it should say “2+1.”
But on MLS, anything goes.
And it’s up to the buyer, and the buyer agent, to identify what this property is, how it’s laid out, and whether or not it could work for the family.
–
4) Third Bedroom In Basement…..or….1/2-Storey
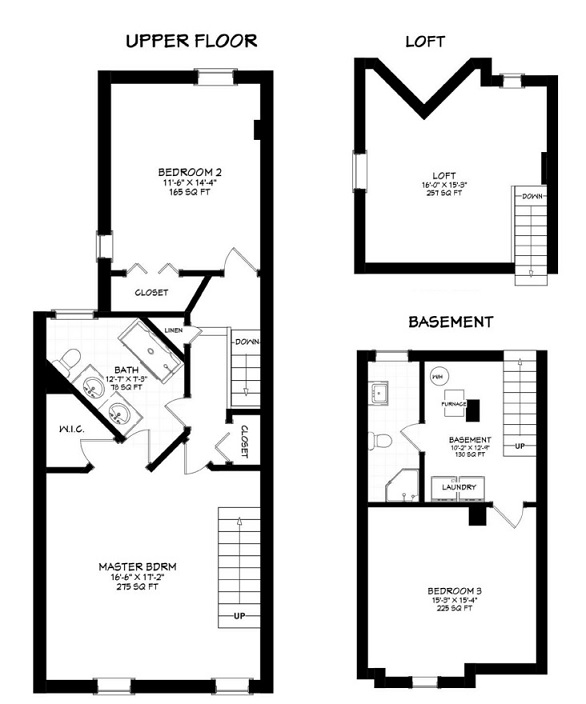
This one is interesting.
This is basically the same as #3, but, it adds the 1/2 storey up top.
As with #3, this house has two bedrooms on the 2nd level, and one in the basement that they’re calling a third bedroom.
But, they have a “loft” on the third or 1/2-storey.
So if they couldn’t get away with calling this a “3-bedroom” and it’s actually a “2+1” as was #3 on the list, perhaps they can call that loft a third bedroom, as with floor plan #2?
Define it however you like, but does it work for you and your family?
That’s what you have to decide.
And ultimately, what price are you paying for the home?
Let’s use #4 as an example, for a moment, and pretend that basement bedroom doesn’t exist. Pretend it’s unfinished storage.
Then what have you got?
Is this a “Two-plus-loft?”
Because I’ve seen a ton of east-side houses lately that are 2 1/2-storeys, listed as a 3-bedroom, but where the third bedroom is essentially a finished attic space.
Does that work for a 2-child family?
The shame of it is – most of these are Victorians, which are gorgeous, and yet somewhat impractical. And because of the beauty and rarity of Toronto Victorians, they sell for more money.
Do you want to pay more money for a less practical home?
So let me put it to the readers, both those with kids and those without: how do you feel about the layout of the five floor plans shown above?
If you have no kids, one kid, two kids; young kids or grown kids, let me know what’s a deal-breaker, and what’s not.


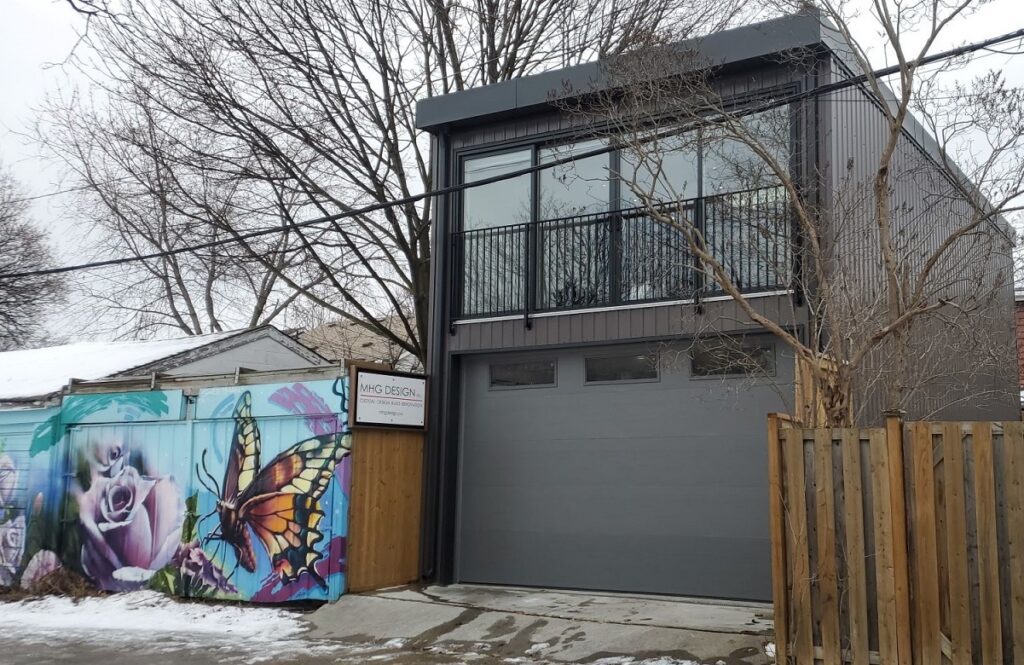
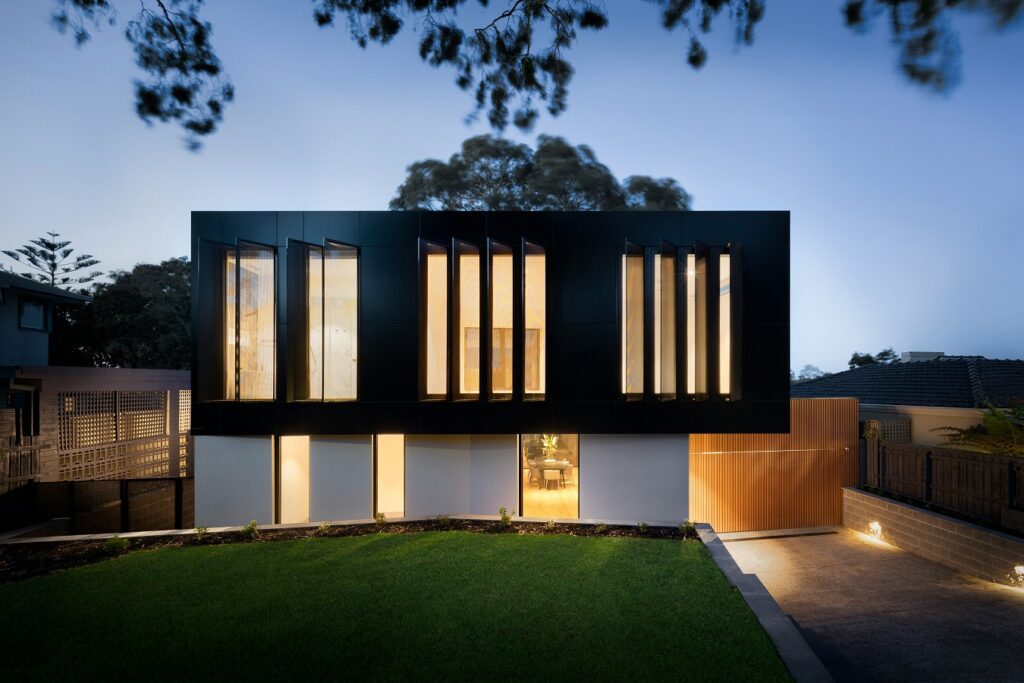










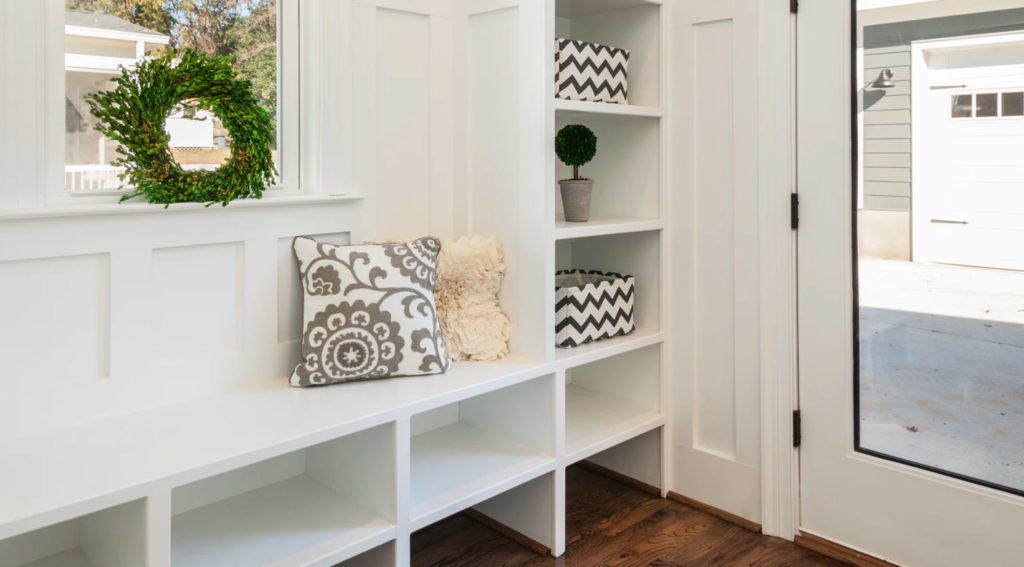





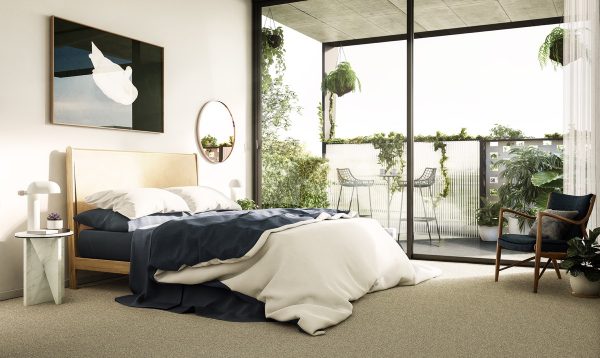










Francesca
at 7:36 am
We have a 10 year old daughter and live in a 4 bedroom house in the burbs where all four bedrooms are on the same floor. Before we moved into this house we lived in a 2 bedroom stacked townhouse with 2 bedrooms and 2 ensuite on one floor. The layout of the town was perfect when my daughter was a baby as it was easy to hear her and get to her at night. When we started looking at larger homes we looked at houses with all the above layouts you mentioned David. We purposely discarded anything with a 3 bedroom on the third floor or loft as we were worried about how hot it would get up there in the summer, the nuisance of having to climb one extra set of stairs especially to bring a load of laundry down to the basement and the separation between us and our daughter. Now that my daughter is 10 I would have no issue having her on a separate floor and I think she would actually think having her own floor would be cool. I think it’s perfect for families with older kids, teenagers or adult kids living at home although I still don’t care for the 3rd floor. Would almost rather have a 3rd or 4th bedroom in the basement as long as it’s a walk out basement which I know is not that common in older TO houses. In fact I lived in a walkout basement bedroom both as a teenager in a townhouse in Montreal and as an adult in my parents detached house as a young adult and I loved having the privacy when my friends came over. To answer your question, no i don’t think a bedroom in a basement actually counts as a bedroom. I agree with you David that it should be marketed as a +1. With people with young kids the first layout you present is ideal in my opinion: everyone on the same floor and I like how the master doesn’t share a wall with the other two bedrooms either for added privacy. Bonus if it comes with it’s own ensuite too. I know you technically get smaller bedrooms by having them all on the same floor but I find the third floor bedroom situation is very impractical and I would think the house would be harder to sell down the line with this kind of layout.
Joe Q.
at 10:45 am
I agree with Francesca that it totally depends on the age of the kids. If they’re older, they (and you) may want them on another floor. When they’re younger and you have to attend to them during the night (or they come to visit you) better that you’re on the same floor.
jeff316
at 12:19 pm
Yeah, if I had to do a flight of stairs each way to deal with the kids when they woke up I’d probably get zero sleep three nights a week.
ed
at 8:00 am
Consider the following floor plan, which I would call a very “standard” 3-bedroom layout in any entry-level, semi-detached house in Toronto:-David
wow, I’m surprised that a semi which would be considered entry level would have an ensuite bath, walk in closet and a main floor sitting room is considered entry level. ain’t like that in the Junction
ed
at 8:01 am
so sorry, didn’t see this
“In this case, the master has an ensuite, so this isn’t really entry-level, but rather it’s a slight step up. A true “entry level” home would have one bathroom shared by Mom, Dad, and the kids.”
Kyle
at 9:53 am
The reality for most, is that the “ideal” floor plan might be one thing when you have an infant or toddler, something else when your kids are preschoolers. And then something all together different once your kids are school aged and beyond. And as cliche as it is, they do grow up in a blink of an eye, and each phase is just a couple/few years. So maybe what isn’t ideal for the next two years, ends up being ideal for the 10 years after that.
Geoff
at 10:15 am
+1 for that. They grow fast. Personally I’d take an inconvenient living arrangement for a couple years over a perfect house in the wrong location any day of the week. It’s also amazing what you can get used to. Growing up there were 4 kids and 2 adults in a 3 bedroom house, and it just seemed normal to me. Until I found out most people had their own rooms. Son of a …. was my reaction.
Geoff
at 10:12 am
Interesting topic… we live in a backsplit house, 4 levels split by about 5 steps between levels. The top level has the master bedroom and one bedroom, and then the 3rd bedroom is on the bottom level at grade level (with the basement one level below). Although we only planned on having one child, I don’t remember being that concerned about being on a different level from the other bedroom. I just don’t think it would have been a big deal, and children grow quite quickly anyway. Worst case would be the baby and my first born might share a room if he really didn’t want to go down a level. My son (10) is already talking about when he can move to the next level down so he can ‘have his own space’. (Which is amusing to me, since I was raised sharing a room with my brother, and my two sisters shared a room too).
Condodweller
at 11:37 am
So there are two issues here 1. how the bedrooms are listed and 2. what we prefer.
#1 is a total non-issue from a buyer’s perspective as I would expect my agent to ask me the first meeting if I am ok with a room in the basement and what configurations I would be interested in. After that it’s just a slight inconvenience for the agent as he has to throw away a listing or two before presenting them to me. A first world realtor problem.
#2 has always been long-term functionality and suitability for me. I can certainly understand that people want to be on the same level with their kids though I find it a bit short sighted as all of these layouts have two bedrooms on the same level and in my oppinion it’s only really important during the first year, maybe 2. Even if one has a second child right after the first, it’s possible to have the newborn in a bassinette in the master and the toddler in the other room on the same level. After two years both can be in the same second room on the same level until the older is ok with stairs then he/she can be moved to the room on the next level. Now you might say wouldn’t it be easier to just go for all rooms on the same level? My answer is no because, in the long run, I would prefer layout #3. I like the privacy of the master bedroom and the sound isolation from both the room on the same level as well as the one above as it is above the second bedroom. I would also have the option of adding a fourth room in the basement if there is a basement, for a third child or a guest room etc.
Julia
at 12:29 pm
I feel very qualified to comment on this one! We have a third floor master with ensuite (like layout #1 above), and two kids: 2 1/2 and 4 months. Our master is big enough for a crib, so the baby is in our room, and will probably not move down to the second floor for a few more months. It has been great having our older one on a different floor. Keeps him a bit further from the crying baby, and he has become a great sleeper because we have a bit of physical separation, and we get more privacy and some kid free space. Those extra flight of stairs are a blessing when sleep training so you don’t go in too quickly and they learn to put themselves back to sleep. The extra stairs are a bit of a hassle when pregnant and on laundry day though. And (un)fortunately I have no problem hearing them crying regardless of what floor they’re on.
A
at 1:00 pm
Off topic, but good call, David, on the Sept avg SP being higher than Aug avg SP.
Chris
at 2:43 pm
He was right on the direction, but overly optimistic on his numeric prediction.
“We’re going to see prices pick up right off the bat, and that Average Sale Price will push back over $800,000 in September.”
TREB average GTA home sold for $775,546 in September.
Condodweller
at 4:02 pm
That’s pretty bang on. Give or take the commission or LTT
Chris
at 5:40 pm
It’s close, but both the August and September predictions were overly optimistic.
“I suspect that the Average Sale Price for the month of August will be somewhere in the $740,000 – $760,000 range”
Came in at $732,039.
I’ll wait until October statistics are published before judging, but I suspect that the prediction of an October average sales price of $820,840 (representing a 10% increase from July) is also overly optimistic. Guess we’ll just have to wait to see though.
Kramer
at 6:23 pm
It’s all just mix/composition again…
It was mix going down to August (with a dash of true market softening) and it’s mix going up in September… the articles are really pissing me off now. Clearly no one who publishes for newspapers crunches any numbers. I guess this shouldn’t be a surprise.
Lui
at 1:45 pm
I seen a condo with the closet doors removed and the seller tried to say this was a “den”….
GinaTo
at 11:26 am
Great topic, David. We’re right in it, as we have a 4-year-old and a baby that will show up any day now. When we bought our house 5 years ago, before we had the kids, I was adamant to get 3 bedrooms, all on the same floor. Our son still comes into our room once in a while in the early morning, or calls for us during the night, and I can’t imagine him not being close by – that goes even more for the baby. I’ve seen many listings where the 3rd-story master bedroom is up a flight of stairs with no door… wouldn’t work for me.
When we were house shopping we also saw something I found very irritating – townhouses, stacked or not, where the 3rd bedroom was on the first floor, basically next to the garage door. Second story was kitchen and living room, and 3rd story two bedrooms and washrooms. You can’t stick a kid in that little forgotten room!! Not even practical for guests, since there is often no washroom down there as well. A case of advertising a 3-bedroom that is in reality a 2-bedroom.
JoJo
at 1:49 pm
Maybe I’m in the minority, but I prefer the kids being on separate level from my husband and me. When we were house hunting back in 2001 I loved the houses with separate masters on a different floor. Our kids are now 16 and 14 and both have been on their own floor for the past 10 years, and we still have another 5+ with them at home (summers at least). The all-on-one-floor is only crucial for the first few years, and even then, one flight of stairs was not such a big deal, at least not for us, but we don’t have any mobility issues. I love the privacy, and the kids certainly take advantage of having their own space (and they are responsible for cleaning their shared bathroom). Our house has 2 kids bedrooms (with shared bath) on 3rd floor, and master and another bedroom on 2nd floor. In my opintion, this is close to ideal. The only thing I would change is adding a master ensuite (right now it’s shared with that other bedroom), but given that we use that bedroom as an office, it doesn’t matter much for us and is quite private. Admittedly, we did use the 2nd floor extra bedroom for our youngest kids until they were 4&6, and then they both moved “upstairs”. I know mine is a 4 bedroom house/3.5BA, not exactly entry-level. But I can’t imagine why this layout would be less preferred to 3 tiny bedrooms all on one floor — such little privacy for the parents. Kids are not babies for very long. I’m with Julia and Condodweller on this one! But we seem to be in minority, or at least for David’s typical clients from what he describes. Maybe because those are starter homes and the 3rd floor homes tend to be larger and more $$$?
Dennis
at 4:31 am
Kids are 4 & 1. We fell in love with a house you described as #1 BECAUSE the master bedroom is on a separate level. Being wall to wall against a kid wall will not be good, too easy to disturb them.
1. Noise, they sleep very early and we figured it’ll be quieter for them being on a different levels
2. Room sizes, in a narrow Leslieville rowhouse, there’s only so much width, we figured with the bigger room layout, when kids grow they’ll be in their room more and room sizes are important as they get older.
Free Country
at 10:21 pm
There is nothing wrong with some houses having different or non-standard layouts. An unusual layout may appeal to some buyers – and if a majority of buyers are put off by the layout, so be it. Someone who like the layout will eventually buy it – or the seller can renovate.
Benjamin Adjei
at 7:59 am
thank you making this page very accessible for to use
Gaur The Island
at 4:16 am
What a thought-provoking post! I found myself reflecting on my own experiences while reading it. Your personal anecdotes added a unique touch and made the article relatable. Looking forward to reading more from you!
Alice
at 6:36 am
2-Bedroom Suite rentals offer the perfect balance of space and comfort, ideal for families or roommates. Enjoy privacy, functionality, and a cozy atmosphere in a well-designed living space.