Once upon a time, basements weren’t meant to be used for actual “living” space. They were used for storage of coal or timber to heat the home, and hundreds of jars of pickles to get you through the cold winter months of hibernation.
That was then, this is now. And nowadays, the basement is one of the feature rooms in a new home, and something that buyers put a LOT of stake into when making a purchase decision.
So what about for existing home-owners with low basements? What options to they have?
Let’s take a look at the difference between “underpinning,” and “benching” to add height to the basement…
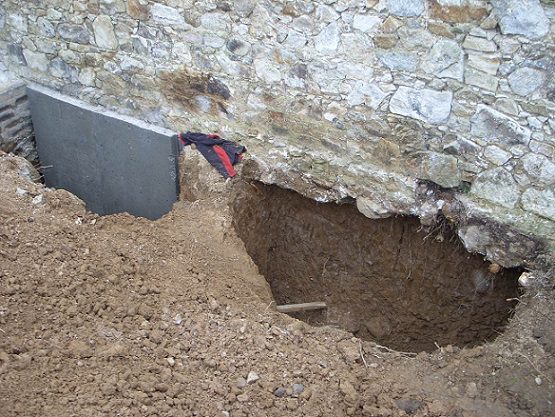
When I was growing up, I had a “finished” basement, but it was pretty dingy.
The ceiling was really low, the carpet was gross, there was no natural light, and I was afraid of…..something, down there. I’m not sure what I was afraid of, but I would always run up the stairs, hoping that I could out-run…..something, or someone.
Kids are weird…
But the basement was where I spent a LOT of time time, since that’s where we stayed out of our parents’ hair, and of course where our Nintendo (and later – our first computer) were located, as well as a wicked 70’s TV with a rotary-dial channel-changer, and an entire wall of BETA videos that my Mom had recorded from TV.
We made do with what we had, but I have to think that if I showed that early-1980’s basement to a buyer today, they would turn around, and walk out.
The basement has become such an important part of a property search, and over the last few years, expectations for finished basements have skyrocketed.
It’s not sufficient anymore to just have a basement, but rather to have the right basement height, the plumbing necessary for a washroom, a good amount of light coming in from the windows, and a host of other factors that buyers weigh when looking for a home.
Consider this: if you have 800 square feet on the main floor of your home, and 800 square feet on the second floor, then you’re getting along with 1,600 square feet. But what if you could ADD another 800 square feet of finished living space? What would you do to increase your living space by 50%?
It used to be – people would build up or out. You could blow out the 1/2 storey on the 3rd floor with some dormers and add a guest room or kids play area, or you could rip off the back of the house, add a main floor family room and a fourth bedroom (on the main and 2nd level respectively).
Today, with the cost of a major addition, and the restrictions on height (if you wanted to add a 3rd storey), home-owners are looking for other options. So in my opinion: look no further than the basement in the house you already have!
Whether it’s a man-cave, or a kid’s playroom that you desire, the basement IS an opportunity for finished living space, albeit underground, and not very bright.
The problem that most people encounter, however, is with respect to ceiling height, and whether or not the home is suitable for a renovation.
With an unfinished basement that has good ceiling height, there often isn’t much more to do other than insulate, drywall, and throw down some flooring.
But consider a home where the basement is 30 feet long by 20 feet wide, and could offer an additional 600 square feet in finished living space, but the ceiling height is only 5’8″.
These exist all over Toronto, and many owners or potential buyers consider this a lost cause. By the time you add 3/4-inch drywall to the ceiling, and under-padding and carpet to the floor, that 5’8″ is down to 5’6″ or thereabouts. Sure, it could be fine once you’re actually sitting down, but nobody wants to duck each and every time they walk in and out of the room.
Personally, I think if you have an unfinished basement with low ceiling height, then underpinning or benching to add ceiling height is a tremendous investment.
Like I said before – if you could add 50% to the total square footage of finished living space in your home, wouldn’t you do that?
So let me define each type first:
“Underpinning” is the most common type of basement lowering, which consists of adding a new foundation and footing below the existing foundation.
It’s very time-consuming, as usually only one foot can be done at a time, otherwise the entire house would fall over! So the workers have to dig out one foot, then add a footing, then move over and do the next foot, and add a footing, and so on.
It’s the more costly of the two, but doesn’t infringe upon the living space (like benching does).
A diagram can explain it a lot better than I can, so take a look:
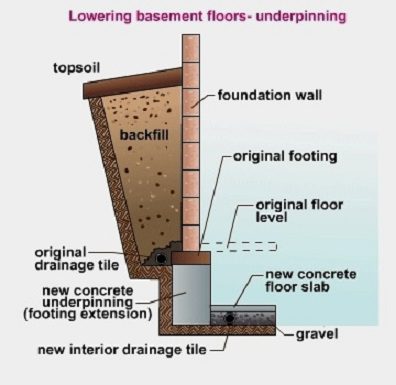
This diagram shows the new footing coming out ever-so-slightly from the old one, but with underpinning, you usually don’t lose ANY space whatsoever.
“Benching,” on the other hand, is easier, cheaper, quicker, but you lose living space by creating a “bench” or a “ledge” along the sides of the wall.
With benching, you don’t go right underneath the old foundation, but rather you tuck a new foundation partially underneath it, like this:
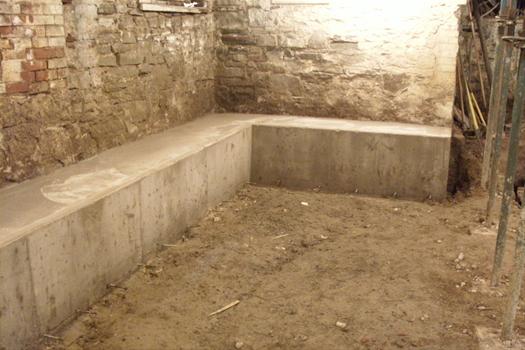
See how it takes space away from the room?
Here’s what it looks like in a finished basement:
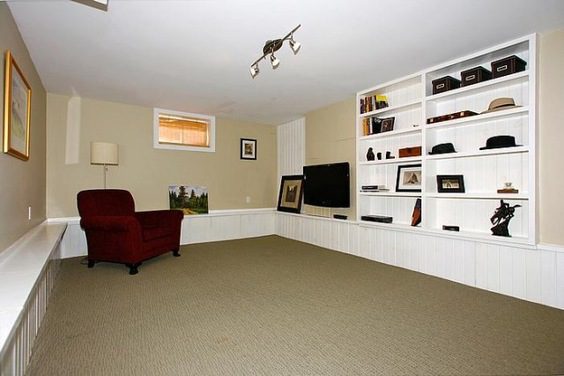
Notice that these folks have underpinned one side of the house, and benched the other.
This is the most prevalent type of basement lowering: a combination of benching and underpinning.
With the sheer cost involved in underpinning, some people don’t believe it will add value to the home. So these owners might elect to combine the two, save some money, and work the bench into the design of the basement.
For example, you could put your TV on top of the bench portion of the foundation, and build cabinets on the wall atop the bench. Add a faux-cabinet cover to the benched portion, and most people would never know that the bench exists in the first place, like this:
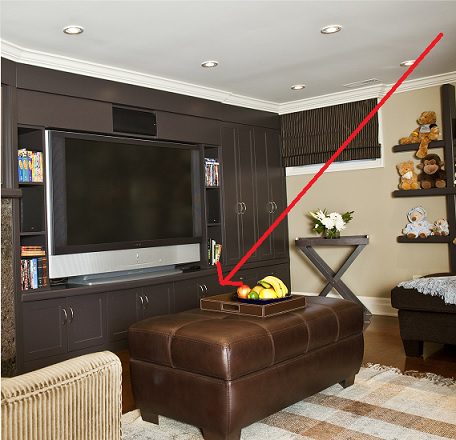
As for the cost involved, there are just too many variables for me to spit out a number. It could cost $20,000, and it could cost $200,000. It depends on the size of the basement, the age of the foundation, the type and style of home, and of course – the number of feet you want to dig down.
If it’s worth doing, it’s worth doing right. If you have a 5’8″ basement, why go to all this trouble to add 10 inches? Add 18 inches, and maybe a few new windows as well.
If you’re really curious, here’s one of the best videos you’ll find on the web. It shows a combination of benching and underpinning, from start to finish:


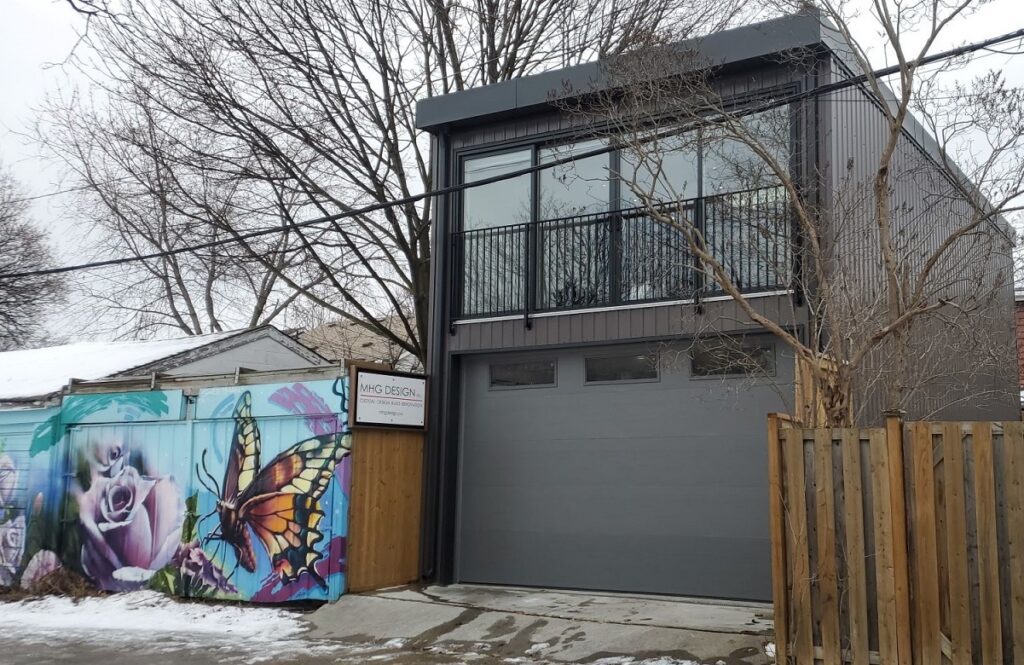
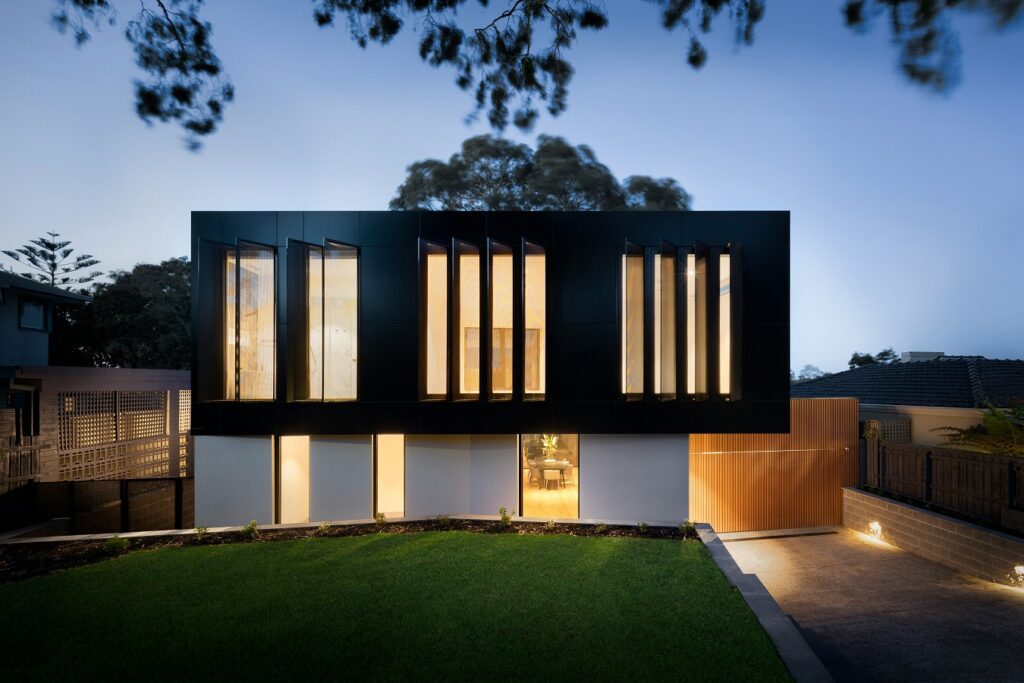










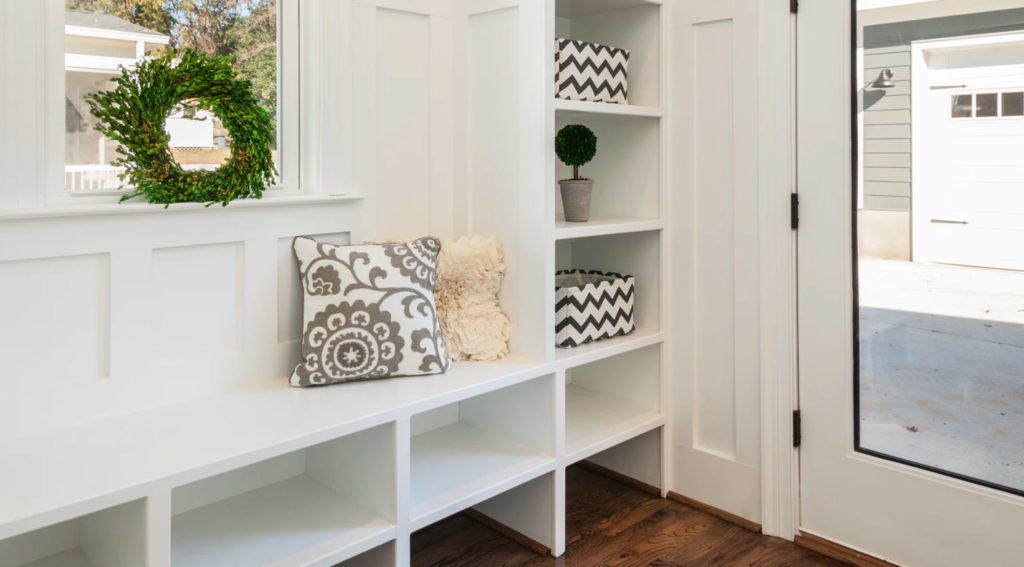
















Oakvillian
at 8:54 pm
Yeah, underpinning is a pretty awesome solution. Make sure you have all the variables figured out like do you need/want a sump or not, do you want to add a strengthened “LVL” beam and do away with one or more supporting columns for a more open concept. Also, how dry is your basement? If it ain’t pristine, it won’t get dryer the deeper you dig… We had it done on our hundred year old house which was on pretty dry/sandy soil, and we were just delighted with the results. Like Dave says, go for the extra inches, get at least 8 feet of headroom. We got to 7’10” after underpinning due to budget constraints, in hindsight would have gone an extra six inches to make it at least 8 feet even under the lowest HVAC duct.
Tom Hanks
at 11:45 pm
ever see the movie “The Money Pit” with Shelley Long?
Watching that video reminds of the movie.
What, you testing missiles up here?
Frances
at 11:53 pm
It bears repeating – make sure your basement is dry. And install a backflow preventer while you are at it.
Also, judging by what happened to us recently, you will probably have to re-locate your underfloor sewer lines.
This job is no walk in the park, it’s complicated and expensive. Think carefully before you do it.
Jenny
at 12:57 am
That video is concerning when it comes to the rebar. If the rebar is providing support to the foundation and therefore the house, how is a little piece of wire wrapped around two separate pieces doing anything? Shouldn’t that be one, long, bent piece? Otherwise, the weight of the house is only on the straight piece going down into the concrete and the tip of the bent piece. It does not look safe to me.
Dave
at 3:46 pm
The ties simply hold the rebar in place, the concrete is holding the weight, with rebar adding structure and tying the old and new together
Eve
at 4:42 am
Some interesting tips – thanks a lot. The site http://basement-finishing.ca/basement-cost/ has more information about the cost of the arrangement of the basement.
ena
at 8:16 am
Nice one! I like the outfit of the characters. Wish i could do the same thing too but im not that techie.i like the outfit of “from farmer to warden”.. really interesting Custom Decks suffolk county ny
Denis
at 10:27 pm
Good info. I think that the underpinning is an ultimate solution for week foundations and basement lowering. It is also good idea for those people who want to build another storey, bcs week foundation may not hold an extra load. Here you can find some more info about basement lowering | underpinning in Toronto
Ron
at 11:09 pm
THANK YOU SO MUCH FOR SHARING THE ABOVE INFORMATION. NOW AT LEAST I FEEL MORE KNOWLEDGEABLE AND CAN DISCUSS WITH A CONTRACTOR TO SEE IF POSSIBLE FOR MY HOME.
It was built in 1835, brick. The basement ceiling is about 6 ft hgh, but by the time one were to hide the pipes et al and put a false ceiling, it would be too low. The floor itself is dirt with bricks – that can be easily dug out – so it will be interesting to see what the contractors say.
I would like to add one – two more feet to height of basement.
Thanks once again – Ron (Rochester, New York)
Denis
at 6:28 am
The old building’s foundation might be to weak for underpinning process. You need to get an engineer’s opinion on that first (soil test, foundation condition e.t.c.). Make sure that the contractor, who is gonna do the project for you, has an “underpinning” insurance policy. Calling your home insurance and let them know about the project you gonna do, wouldn’t be a bad idea, just to protect yourself from both sides.
Good luck with your project!
Best regards, Denis (Strong Basements – Toronto Basement Experts)
AndrewPyle
at 8:18 am
Both are equally effective but the decision depends on what the requirement is. We did the renovation work at our house in Toronto late last year and it was the first time we heard about underpinning. We left it to the experts who suggested basement underpinning( http://www.doctorrooter.ca/ ) and now the house looks absolutely amazing.
Ruby Joseph
at 11:39 am
Can you give a rough idea of the cost to add 1 foot height to a 1000 sqft bungalow ?
We are thinking of doing an extension on the bungalow and would like to have the basement at the same ceiling height.
Thanks
Denis
at 10:27 pm
You can submit an absolutely free quote request here: Underpinning Quote Request >>>
D-bk
at 9:04 am
I’m in the middle of a underpinning project in my home. All I can say is that it is time consuming and expensive. I’m working on the 2nd side now and like with most construction by newbies there are a lot of cost I didn’t see coming. New plumbing, new electrical, making sure the basement is water tight. Flood drainage system. What materials to use when finishing, insulation, mold board. There are a lot of variables. It’s best to go into this with someone who has done it b4 for direction.
Noreen
at 9:31 am
It is important to find a someone who has a good reputation but is willing to talk through all aspects of the job so there are no surprises. A company like G J MacRae can give you a no obligation quote and talk through the process with you. http://www.wetbasements.com
Wilfredo Villanueva
at 7:57 pm
Today is Sunday October 23rd 2016 I have a project coming up Which is a triple decker basement to dig-out 36″ and underpinnings, I was so impressed by Lawrence we spoke for over an hour, on what shall keep my eye on it, and he even did a report to find out what kind of soil I have, which I didn’t even know, I wish he were closer to me, Thank you Mr. Lawrence.
Wilfredo from Boston, Ma
greg
at 2:31 pm
How much did that whole project in the video cost?
ward group Toronto
at 9:34 am
For a basement of that size, based on what i can see from the video, this would be approximately a 40,000 to 60,000 job. That being said it it hard to specify exactly based on the fact we dont know how deep they went, average pricing for underpinning a home within the east york/beaches community is between 40 and 70 k.
Susan Swan
at 10:15 am
2 questions. 1). I live in a semi-detached home. Can Benching be done under this circumstance? 2). Its not exactly a basement I am looking to lower – its a crawl space. Can benching be done to turn a crawl space into a basement?
Viper Home Services Inc.
at 5:41 pm
Yes it can
Abdul laghfir
at 9:23 am
I need to make my basement higher
Phil Rankin
at 10:09 am
My house was built in 1895. There is noticebale sagging and uneveness in the floors. It has brick columns to hold up a wooden beam that runs the length of the house. The beam really needs to be replaced with a steel I-Beam, which will require new footings. I also need to replace some joists. Years ago, I was told that I was in for about $25K to add the footings and the I-Beam. If I were to go this far to add the footings and I-Beam, would there be any economies of scale to add some height to the basement at the same time? The height of the basement now is about 7.5 ft.
Viper Home Services Inc.
at 5:46 pm
It would decently be cheaper to do that beam and posts at the same time you were do I g underpinning. That being said obviously underpinning the basement would is a different job all together that you may not even need considering you have 7.5 foot basement already
david
at 10:37 pm
if my basement was 7 ft clear and now they dug it past the original foundation another foot for 8 ft clear is underpinning or benching required or 1 ft past foundation is ok
Laura Allan
at 3:22 pm
Is there a legal basment height in order to rent it out to another family
Harprit
at 7:29 pm
In my area it is 6’5″
Oscar Morrison
at 11:39 am
Thank you for explaining why underpinning is a long process since they have to move along one foot at a time. We’ve been wanting to finish our basement this year, but the ceiling is annoyingly short. If we lower the floor by a foot or two, we might have more success when we choose to renovate the space. https://www.melbourneunderpinning.com.au/services
Noreen Edwards
at 4:57 pm
If we were to bench our stone foundation walls, where would we put the interior perimeter drain? Inside the benching? And what about the moisture barrier (dimpled stuff)? Would we wrap it over the bench and down into the perimeter drain?
Jie
at 3:20 pm
Right now my basement is 76” high . How much should I dig down to make it live comfortably . I think digging more would cost more so I would like to know how to do it economically.
Jenna
at 9:03 pm
Learning that most of Ontario has termites, is lower the basement floor by either pinning or benching a risk to letting termites inside the home unintentionally?? Or is it deemed more likely to crack, allowing entry way for termites at some point?