As much as I love to write, sometimes, I just can’t say it as well as somebody better.
Bruce Bell is one of Toronto’s foremost historians, and in the July issue of our local St. Lawrence Market newspaper, “The Bulletin,” Mr. Bell writes about the history of the North Market on Front Street, and surmises that “anything is better than what stands there now.”
As much as I dislike the “winning” design of the new North Market, I have to agree with Mr. Bell that the current structure has got to go…
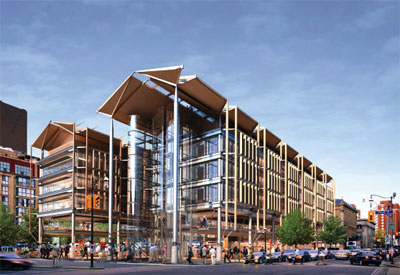
Anything’s Better Than What Stands There Now
The Bulletin – www.thebulletin.ca
July 2010
By: Bruce Bell

This past June, Mayor David Miller stood before a large group of people assembled in the dismal North St. Lawrence Market to hear him announce the winner of the design competition for a new North Market building, the sixth market to stand on that very same spot (NW corner of Front at Jarvis) since 1803.
It was a whole lot of different in the late summer of 1803 when an army engineer from Fort York stood on this exact same spot and drew lines in the good earth to mark out the first market.
Then, on November 3rd that same year, Lt. Governor Peter Hunter proclaimed the new public market officially open and from that day forth, every Saturday for the past two centuries, merchants, farmers, butchers, bakers, and candlestick makers have come here to sell their goods.
That first market was very rudimentary but in a town that had only 500 residents, it was a welcome prospect.
As our little town grew, a competition was held in 1831 to build a larger market with architect James Cooper declared the winner and paid 25 pounds – a two-year salary for the average worker – for his efforts.
It was to be in that second market above the main entryway on King Street where Toronto was to have its first city hall when the Town of York was incorporated into the City of Toronto in 1834.
It was also in that first city hall where it was voted that the public market should be renamed St. Lawrence Market after one of Canada’s Patron Saints (In 1534, Jacques Cartier, upon discovering the mouth of a vast river, declared that the river should be named after this early Christian Martyr, St. Lawrence).
The large multi-use second market (it also housed a hotel) was destroyed in the Great Fire of 1849 so another competition was held to build a third market with the winner being architect Henry Bower Lane.
Around the time of the construction of the third market in 1850, the Industrial Revolution came into Toronto, turning a once-charming agriculturally based town into a polluted, filthy city with air infused with thick black toxic coal dust.
Toronto, once a backwater colonial outpost, was an industrial powerhouse with a population edging on a half million souls by the end of the 19th century.
The demolition of the third market in 1900 gave way for one of the largest buildings ever constructed in Canada up to that time: Toronto’s fourth St. Lawrence Market.
Designed by architect John William Siddel in 1900, that fourth market was a masterpiece of late Victorian commercial architecture almost three city blocks long with a massive glass and steel shed stretching across Front Street to connect the market’s two main buildings: North and South Markets.
Sadly, all that remains of Siddal’s mammoth market is the current South St. Lawrence Market. But oh, how I wish the entire colossal-yet-graceful tour de force had remained standing.
The vast glass and steel shed over Front Street was removed in 1954 and the north building – a slightly shorter but otherwise exact copy of the south building – was demolished in 1967.
Siddel’s magnum opus was replaced with the fifth North Market, the one we have today; a stubborn cement structure void of any outward beauty, stark and characterless, designed by architect J.G. Sutherland in 1968.
The Fifth North Market was part of Toronto’s Official Centennial Project marking the one-hundredth birthday of the Dominion of Canada. Though the new modern market was an inexcusable blunder, the restoration of its neighbour, St. Lawrence Hall – also part of the centenary – was a brilliant move.
Now in 2010, after years of political wrangling, comes the announcement of the winning design by Adamson Associates Architects and Rogers Stirk Harbour and Partners for the Sixth North Market to be built.
The “Rogers” in the name is Richard Rogers, one of the world’s most foremost architects and the builder of one of the world’s most controversial buildings: the 1976 Pomidou Centre in Paris.
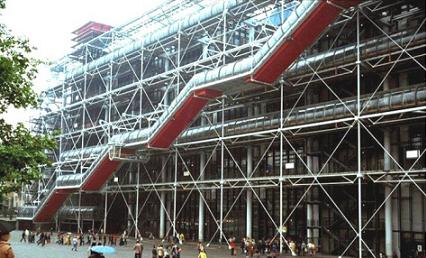 This ultra-modern massive arts centre rising seven storeys above the Marais, the oldest section of Paris, is a jarring site.
This ultra-modern massive arts centre rising seven storeys above the Marais, the oldest section of Paris, is a jarring site.
Surrounded by ancient buildings, the colourful-yet-notorious Pompidou Centre has all its duct work, pipes, escalators, and electrical exposed on the outside, reminding people that for all its beauty and grandeur there are some really ugly buildings in Paris.
The choice for our new North Market wasn’t my favorite design but came in a close second (out of five finalists) since anything is better than what stands there now. My favourite design was by NORR Limited who took Siddel’s original 1900 design and modernized it. Their presentation model was absolutely stunning, but it wasn’t meant to be, as Mayor Miller announced the winning design.
Love it or hate it, have no fear as our sixth Market will probably be demolished in less than 50 years. It’s what we Torontonians do best.
Nobody knows more about the St. Lawrence Market neighbourhood and Old Town Toronto than historian, Bruce Bell.
Please visit Bruce’s website at www.brucebelltours.ca



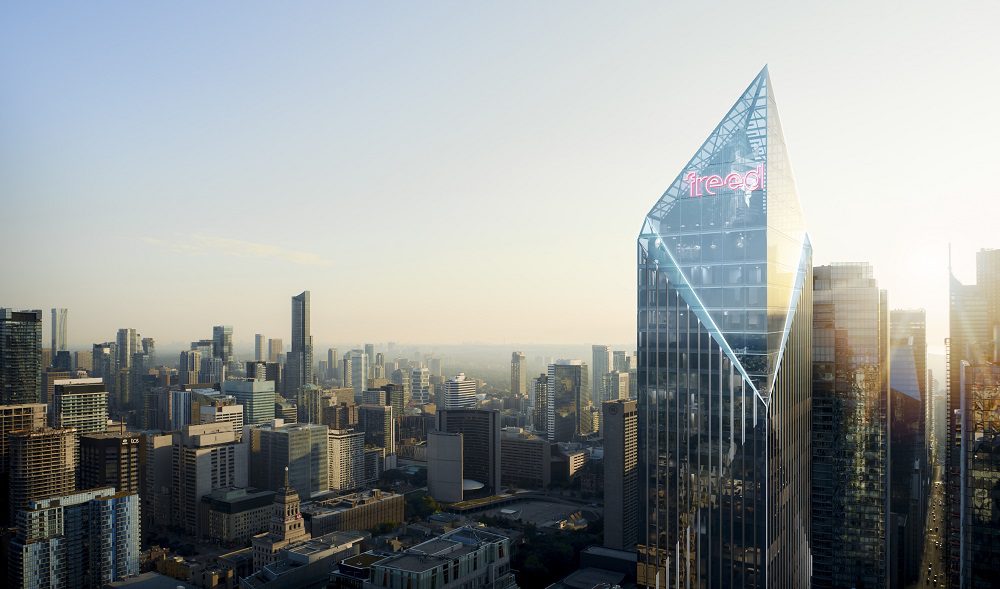





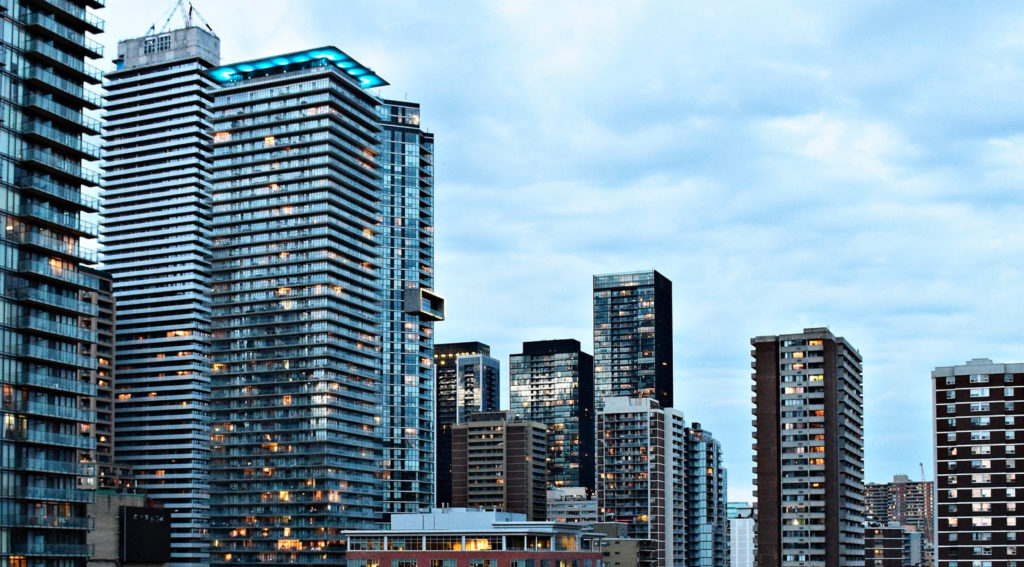











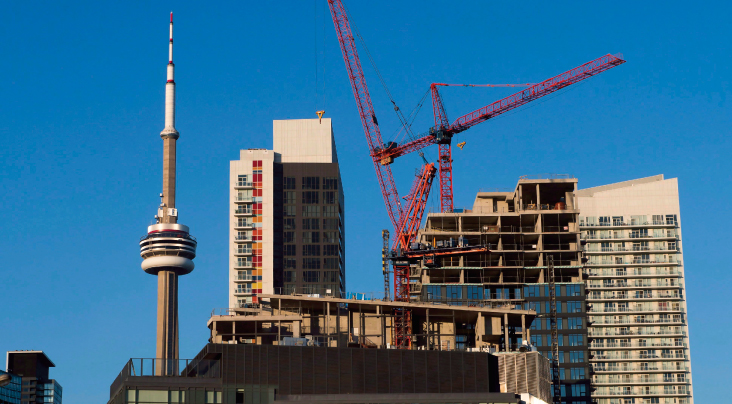






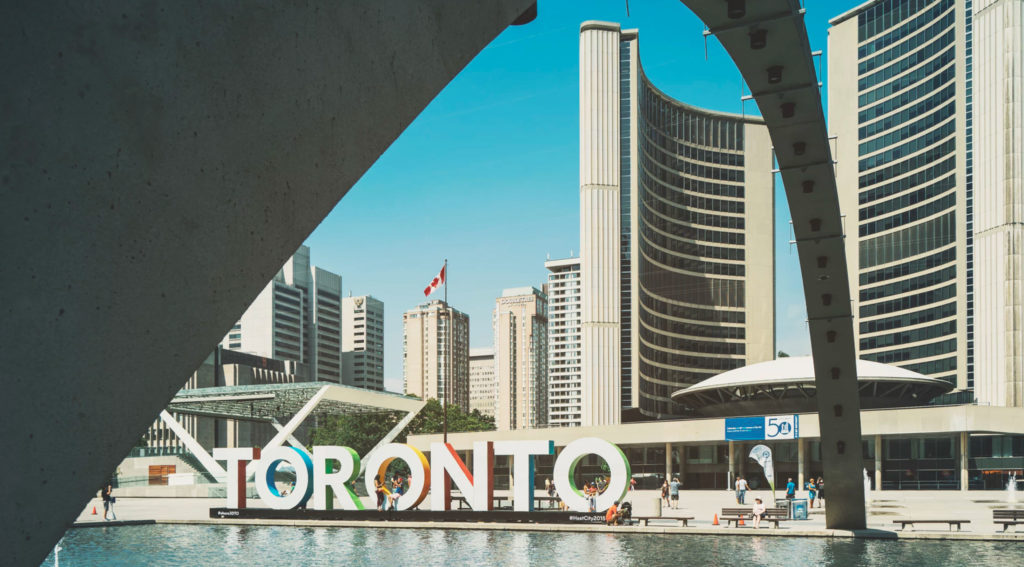


Kyle
at 8:56 am
The truth is, it doesn’t matter what the design looks like, Rogers could have designed the building in the shape of a big steaming turd, and the pompous decision makers who select these designs would have still chosen it. Just so they can say, that they brought a “Richard Rogers” to Toronto. He was the annointed winner before pen ever hit paper. The other 4 designs were just asked to particpate to make it look like there was some sort of competition.