You are about to witness photos, evidence, and descriptions of the WORST project being built right now in the city.
I’m risking getting myself into some hot water here, but I’m not worried, since there is no way the builders have the money to sue me, let alone finish this project.
The scary part is: somebody will eventually purchase these townhouses…
The photo above is of the brickwork at a certain project that shall remain nameless.
This morning, I attended a seminar by the Canadian Mortgage and Housing Corporation that bored me half to death. The speaker spent a half hour talking about air! The only air I identified was the hot air he was blowing, and the huge quantities of air being sucked back by the people in the room who had fallen asleep…
While boring, the seminar was somewhat informative, and at the very least it did get me thinking about the quality of construction of many houses and condominiums in Toronto.
This brings me to the “project” that shall remain nameless. Let’s start at the beginning…
About five years ago, there was a Stephenson’s Rent-All on a certain street in the uptown Toronto area. This storefront sat on a beautiful piece of land on a street that was booming with condos. The land was purchased, and plans were drawn up to construct twelve freehold townhouses on the site.
Construction started four years ago, and they are less than half way to completion.
We used to joke around about this project, since it’s in very close proximity to where we all work, but the project is beyond a joke now; it’s a safety hazard, and an eyesore.
I remember the day when the construction workers first showed up, and we all marvelled “finally” they are starting. They dug a few holes, poured a few foundations, and then we didn’t see any workers again…..for a YEAR!
After that year, I saw one day as a group of people stood on the site and seemed to be arguing. I opened my window and listened, as one person suggested, “We all need to get together and discuss this,” and another person replied, “What good will that do…..there’s twelve goddam partners on title!”
The project was in huge trouble.
The footings were poured, and over the course of the winter of 2005, they sat there, exposed, uncovered, and surely freezing to the point where they would crack. There were no hay bails to cover the footings, and no bulldozer ever poured dirt over them.
The next year, the workers showed up again, and began to frame the building. Then, they installed drywall. But the project went stagnant again, and over the winter of 2006, the snow and rain and weather destroyed the drywall, and it had to be replaced.
Over the last winter of 2007-2008, the newly-installed drywall was ruined again, but this time around, they didn’t replace it. They left it, and just last month, they began to brick around it. You can actually see the mold growing on the soggy drywall.
This brings us to today, when a colleague of mine asked, “So….um….what do you think of this project?” I responded in my typical manner: with sarcasm, cynicism, and over-the-top antics.
Here is a photo of me trying to huff and puff and blow the project down:
Well, it’s not that weak, but really—who could tell?
Here is the artists rendering of what the project should look like (excuse the pole in the middle):
Not bad, eh? Well, here is what the project currently looks like, after nearly four years of stop-and-start construction:
I have no idea who designed this project, and who came up with all the “bright ideas.”
One idea was to market each of these as a semi-detached dwelling instead of townhouses, so the genius builders left about 18-inches in between the houses:
Just think about how many problems this could cause! How are they going to seal/finish these walls? They can’t brick it, and the wind, air, rain, and snow will surely find a home in between the plywood walls! Unfathomable!
Today, it rained for hours all over the city of Toronto. Here is a picture of the massive amounts of water that are pooling next to the walls and the footings of the property. There is ZERO chance that this water hasn’t seeped into what would be the basement of this house.
Here is photo of complete laziness, in that the builders selectively wrap certain parts of the exterior and not others. I’ve drawn arrows to the parts where I ripped off moldy drywall to show my colleague how ridiculous this project is.
This is what the other side of the building looks like, as the water has poured down over the sides for the past few months.
And finally, let’s get another look at the stellar brickwork. There is NOTHING holding up this twenty-five-foot brick wall, and it could come crashing down at any time.
Wow.
I’m speechless.
Wait, I’m never speechless, that’s kind of an exaggeration. But you get the idea.
This project should be bulldozed into the ground, but there is a decent chance that it will actually be finished (perhaps in 2011…) and people will inhabit this mold-infested, poorly-constructed, contaminated building.
“Caveat Emptor,” you say? Both parties to any transaction should be concerned here.
“Caveat Venditor,” is a less-used saying, but I think if the builder ever sells these units, he will eventually have twelve lawsuits on his hands…



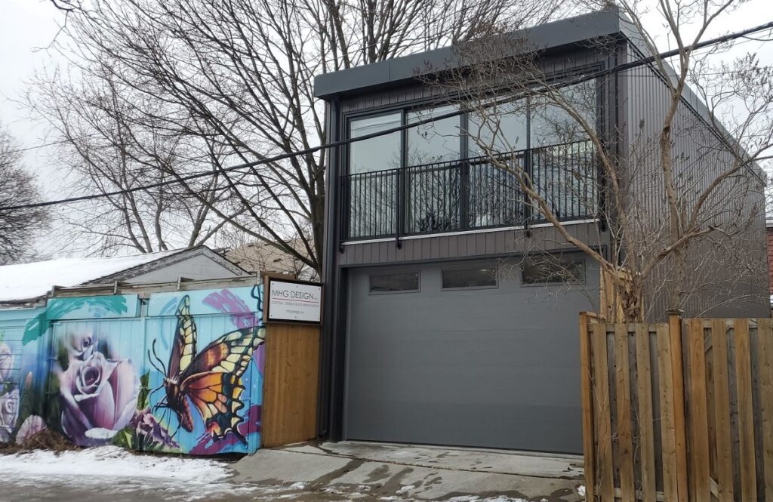
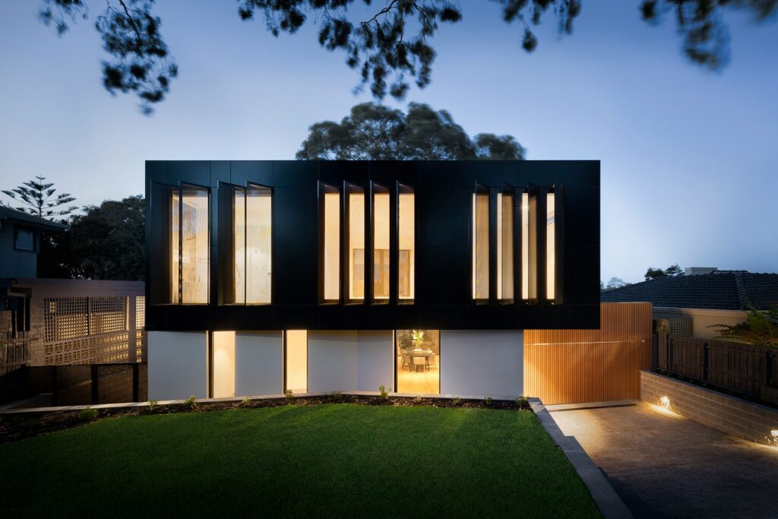
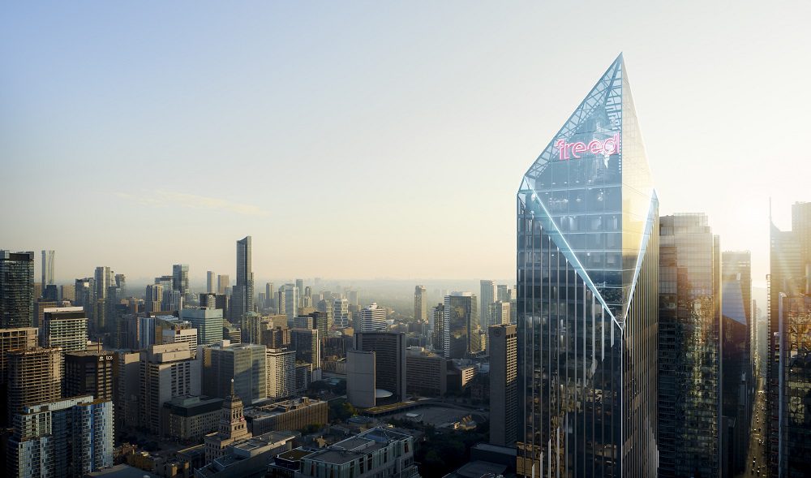



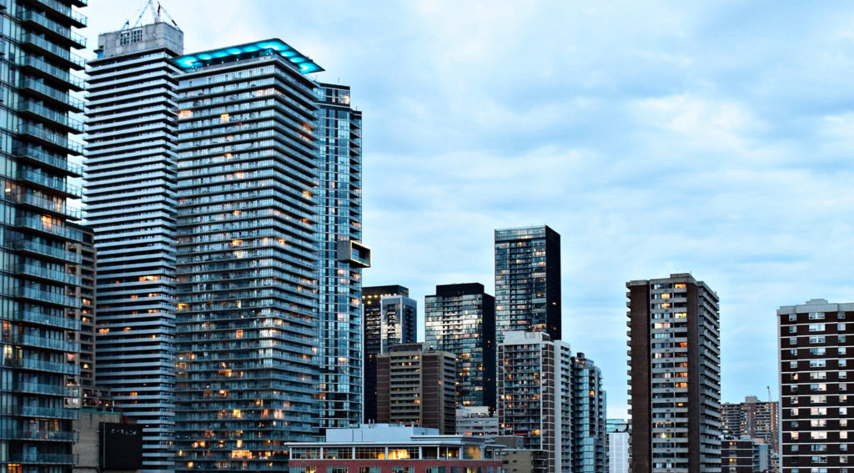




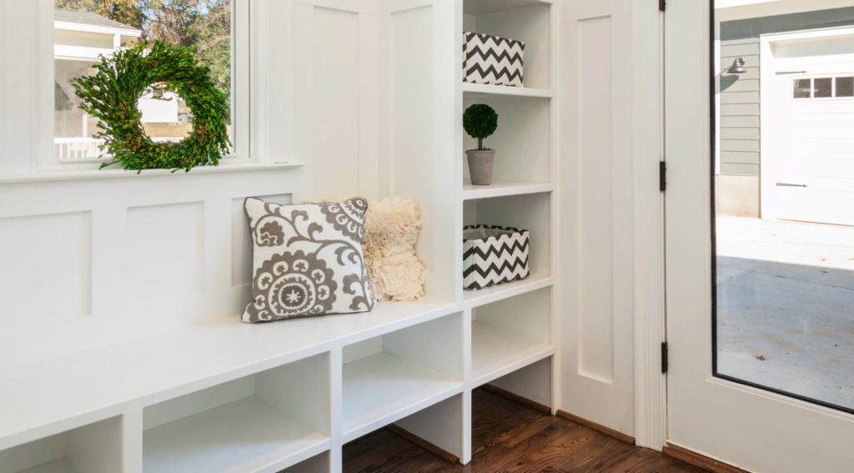



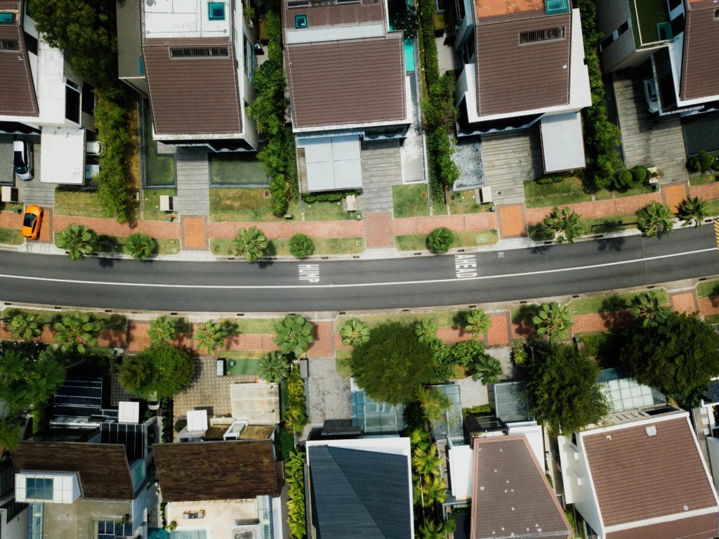

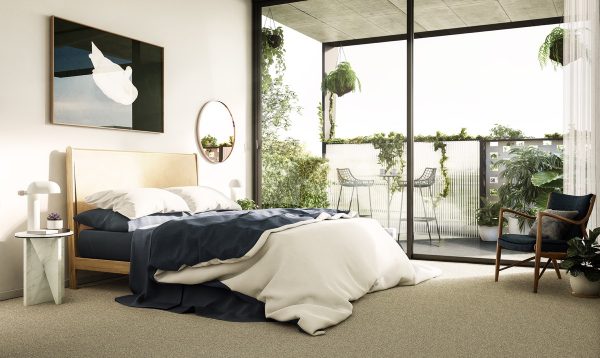
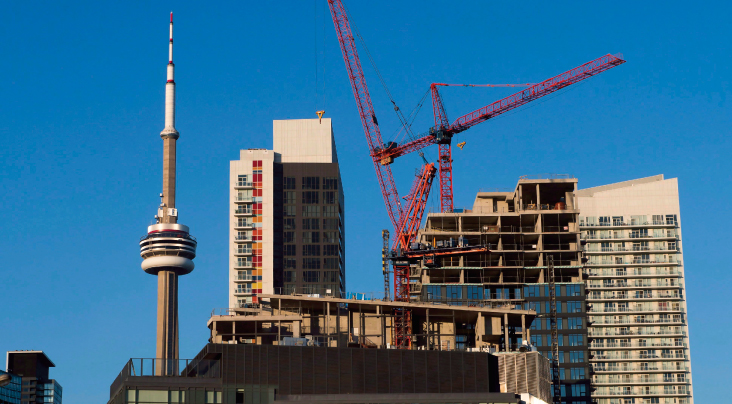



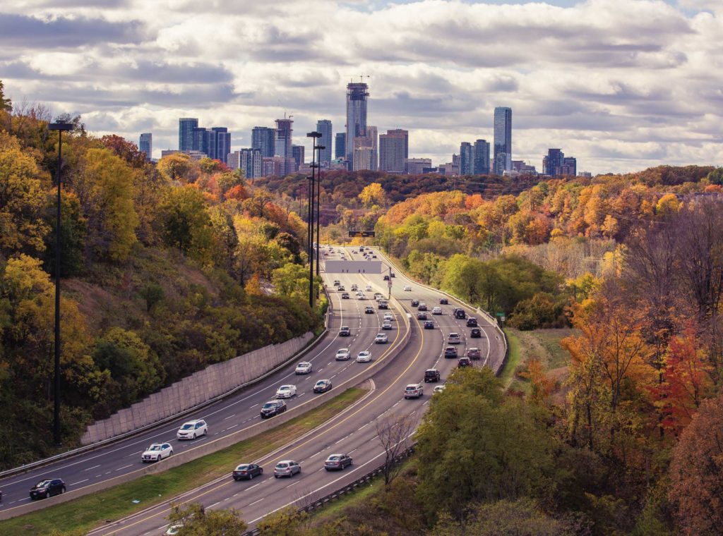


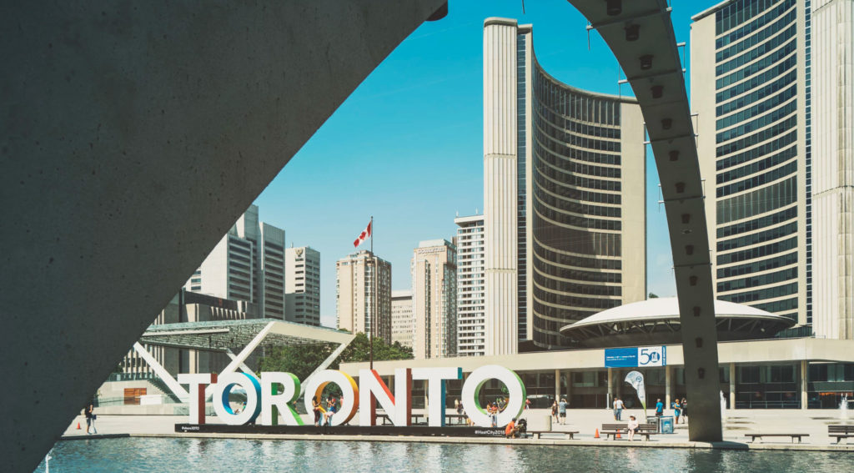


Kerry Ann
at 6:54 pm
Your readers should know that new construction is “protected” by Tarion New Home Warranty Program, a facility of the Ontario government… but the catch is, the buyer has to complain about each defect… Also, any new construction must be inspected by city inspectors after each stage of construction before it can progress to the next stage… and the house must have a final inspection before closing.
Nevertheless, shoddy homes still get on the market, and the buyer must sue… Having been thru all stages of this — from making claims to Tarion to suing the builder for construction defects, I can tell you it is not for the faint of heart. Buyers are wise to hire a home inspector before buying!