I’ve written a lot about condo “dens” in the past, and most of the time, it’s not casting them in a good light.
A “den” could be just about anything you want it to be; you, being the seller or listing agent, trying to pass off a nook, alcove, or enclave as a serviceable room…
Let me show you a few photos of dens, with measurements, and try to point the would-be buyers in the right direction in terms of what to look for before you commit to checking out these condos in person, many of which have dens that won’t suit your needs.

See that guy in the photo above?
That’s me.
And just about every other real estate agent in the city, metaphorically, as we look around a condo, trying desperately to figure out where the “Den” is located in a particular condo.
I swear, I’ve been in “1+1” units where for the life of me, I don’t know where, or what, the den on the MLS listing refers to.
You could call just about anything a den.
The “+1” designation on MLS originated with freehold properties, referring to any rooms, or bedrooms, located below grade.
Here’s the section of the MLS listing that refers to “rooms” for a freehold property currently listed for sale:
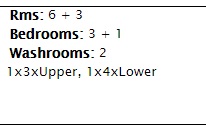
That’s 6+3 total rooms, as there are 6 rooms above grade (three bedrooms, a kitchen, living room, and dining room), and 3 rooms below grade (bedroom, rec-room, laundry room).
So when it came time to start using the “+1” for condominiums, the idea was to have the plus-one refer to a bedroom with no windows.
After all, the “+1” does show up in the bedrooms section.
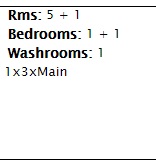
So that’s “one bedroom, plus another room that could be a bedroom,” right?
Isn’t that the way it’s supposed to be interpreted?
During the condo boom of the late-2000’s, I noticed a lot of developers invented this thing called a “Media” room.
It wasn’t actually a room, but rather a small area to place a desk, within an existing room, like a living room.
To me, the idea was preposterous.
The “+1” was for something resembling a bedroom; not a 2-foot indentation in the wall, where a desk could be shoved.
The “Media” invention eventually faded, although it hasn’t stopped other developers from creating small, useless spaces, and using the label “Office” on a floor plan. Or even worse, in those airy, dreamy, funky, new-age promotions where they use a verb instead of a noun, ie. “Cook” instead of “Kitchen,” or “Sleep” instead of “Bedroom,” we’ll see “Inspire” or “Create” instead of “Den,” er, “Useless Nook.”
I’m sure many of you have seen my “What If The Whole World Worked The Same Way As The Toronto Real Estate Industry” video on The Condo Den.
That’s my favourite of all the videos I’ve done in that series, so if you haven’t seen it, put aside the four minutes.
1) Too Small
This den measures 5.74 x 6.26:
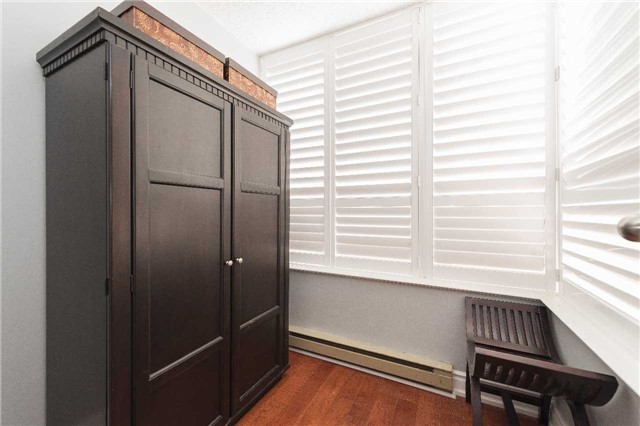
“This den is too small,” isn’t exactly the most ground-breaking assessment, but as simple as the reasoning gets, this is just too small on a square footage basis.
Yes, most dens are too small, but some of the dens listed below, which still have their drawbacks, are substantially larger than this one.
35.93 square feet is just too small to use for anything.
And as you can see from the armoire and the bench (probably used to put on shoes stored in the armoiore…), this den is basically being used as a glorified closet.
If you’re looking for a true den in your condo search, where you can feature a futon for when guests stay over, or set up as a nursery, you have to calculate the square footage and ensure you’re looking at 50 square feet or more.
35.93. Just wacky.
–
2) Too Narrow
This den measures 5.18 x 9.25
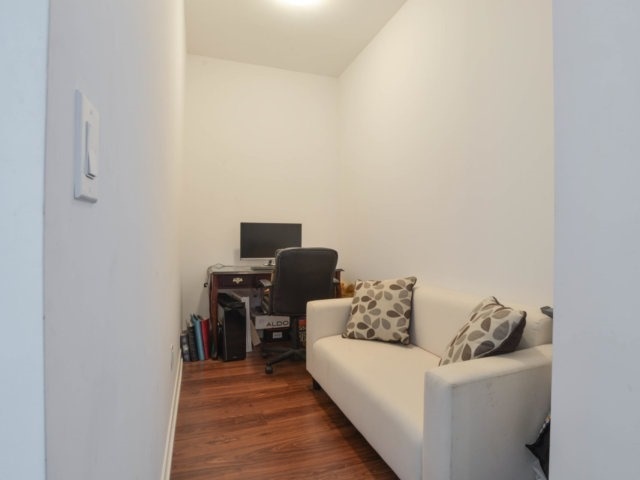
Sure, this den is 34% larger than the first one, at 48.07 square feet.
But 5.18 feet is not wide enough to really do anything of substance.
There’s a desk against the wall, which has no filing cabinet, or printer next to it – that should tell you how narrow this den is.
The couch behind the desk, I would assume, is for taking naps while studying. That was my m.o. in university, when I always told myself, “This stuff is easy, and the exam is multiple choice! I’ll have five options to choose from; I’m a smart guy, I’ll figure it out tomorrow!”
This den is completely enclosed, with that 5.18 foot measurement being taken from wall-to-wall, which makes it far more cramped than the next one, which has adjacent square footage where the foyer meets the den…
–
3) Too Open
This den measures 10.59 x 5.64 feet:
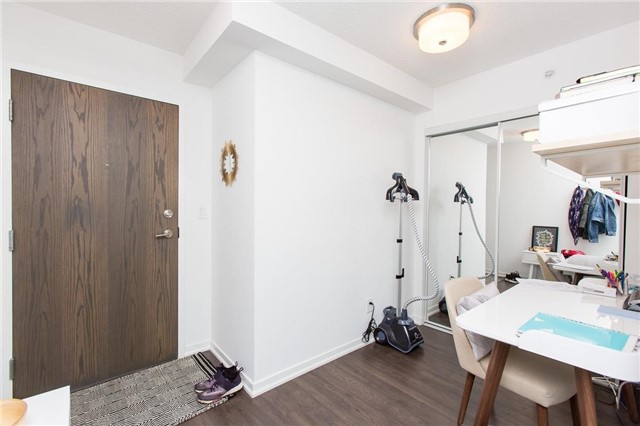
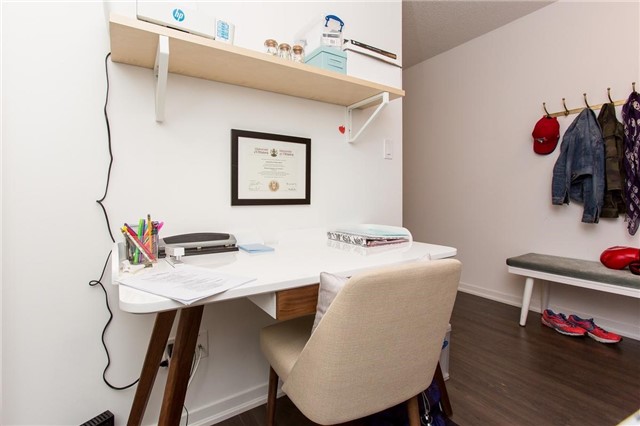
As far as square footage goes, this den is a behemoth at almost 60 square feet.
But it’s far too shallow at 5.64 feet to really feel like anything more than an indent.
And it’s far too long at 10.59 feet, along with the shallow 5.64 feet, to feel like its own room.
It feels, essentially, like a foyer. The foyer closet is in the den, so doesn’t that make the den a foyer?
Of course, you don’t pay $80,000 for a foyer, so you have to find a way to sell this to buyers, whether you’re the developer, or the owner on the resale market.
–
4) Clearly Not A Den
This den measures 4.72 x 7.18
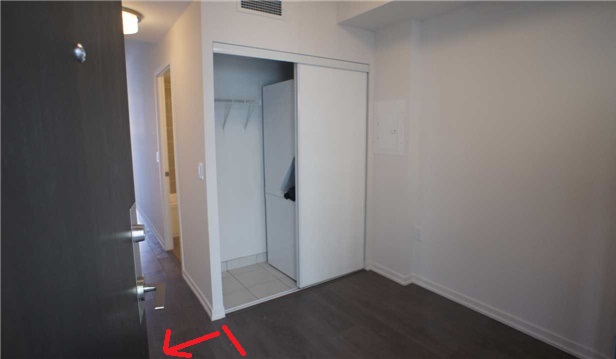
This is not a den.
And to help illustrate that, I’ve opened up the best Microsoft invention of all time, Paint, which is sadly being discontinued next year, to draw some flashy red lines.
As with #2 on our list, the “den” merges with the foyer, and the calculation of the “den” should be taken from the wall, inward.
That red line denotes where the den should start and end, and the arrow points to the left, referring to a measurement that should not be included in the den.
If you’re a buyer, and you’re looking at photos and measurements on MLS, be careful. Here’s where the agent and/or seller often measures from wall-to-wall, basically claiming the foyer space as part of the den.
In this case, the actual den, to the right of the red line, is a mere 4.72 feet. And since it contains the hall closet, and the washer/dryer, and I’m assuming you’d need space to put shoes, coats, or other belongings, aside from that very small closet, then this entire space effectively becomes a foyer.
Not a den. Not even close.
–
5) Now This Is Getting Silly
This den measures 0.00 x 0.00
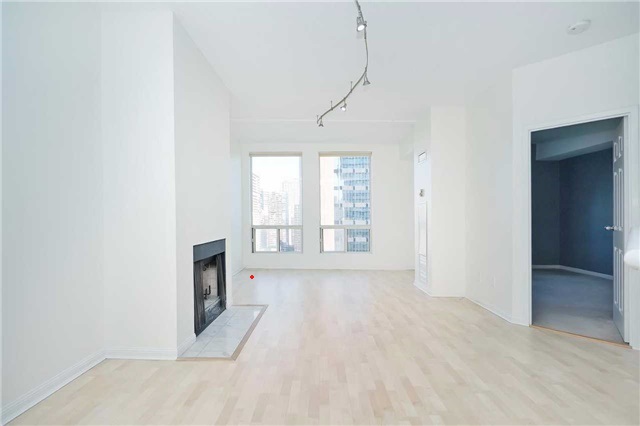
No, really, the MLS listing said 0.00 x 0.00.
Can you spot the den in this photo?
Doesn’t it look like a living room to you, and the “dining room” would be created with furniture placement, and measured separately on MLS?
Yes, yes it does.
Except, the area by the window, in this case, has been called a den.
I put that tiny red dot in the background to draw your eye to it. Yessir, that’s the “den.”
Whereas you or I might consider that simply more of the living space, this “den” is being created out of nothing, and the only excuse for calling it a different room is that HVAC unit on the wall on the right-hand side, that breaks up the living space.
This is just downright silly.
Imagine the buyer who walks into this unit, expecting to find a den, and instead, finding this? What kind of strategy is that on behalf of the listing agent? Wouldn’t buyers be frustrated, and walk away? Don’t you catch more flies with honey? Is this too many questions in one line of text?
–
6) Just When You Thought It Couldn’t Get Any Sillier…
This den is, yet again, 0.00 x 0.00
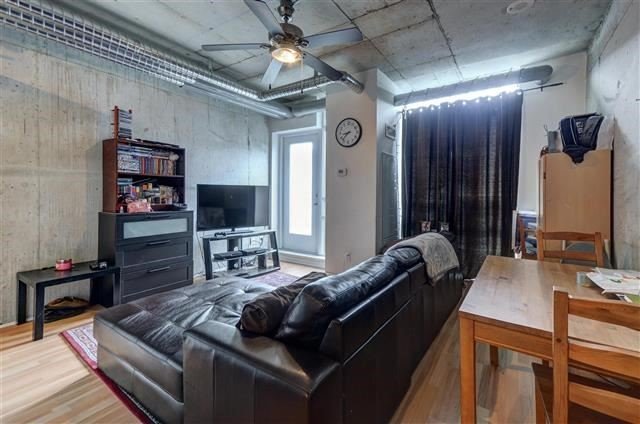
Guess what they’re calling the den on the listing?
That area at the back of the photo, with the curtain, and the shelf.
Boy, have we come a long way from something like….
7) This Is A Proper Den
This den measures 10.18 x 8.1
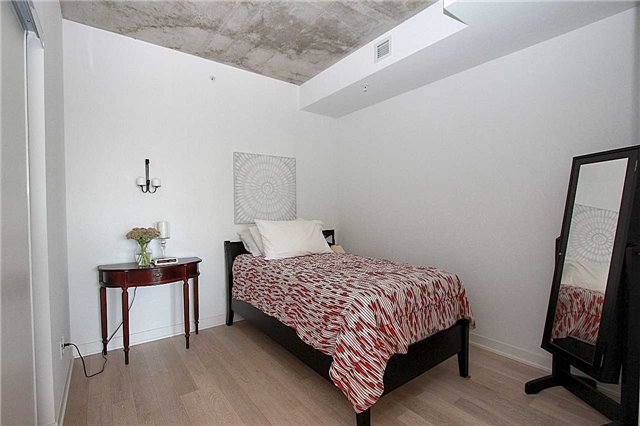
This den is over 80 square feet, fits a bed, doesn’t have one awkwardly short length or width, has a closet, and can be enclosed with sliding doors.
This is a proper den, in line with how a den first originally supposed to be labelled on MLS if it were included under the “bedroom” tab.
It’s missing a window, however, which is the one final criteria you might want in a perfect world.
But if this den had a closet, a window, was enclosed with doors, and measured 10 x 8, wouldn’t it then be, a bedroom?
–
Sarcasm and cynicism aside, there’s a den for every buyer out there.
You may very well be looking for, or even already own, a condo with a den like one of those pictured above, and it might work for your purposes.
If you need a desk, a dressing room, an alcove for your sports equipment, a place to stretch out a yoga mat, or somewhere to display your Pokemon collection, one of the dens I featured above will surely do the trick.
If you’re actually looking for a space to put a bed, use as a TV room, or have plans for a functional living space, then be very careful when browsing MLS and looking at “1+1’s.” You need to see the photos, look at the measurements, and try to find floor plans online.
Condo owners will be split 50/50 on this one, so if you’re a would-be condo buyer, all the more reason to spend some time researching…
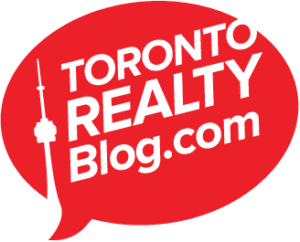








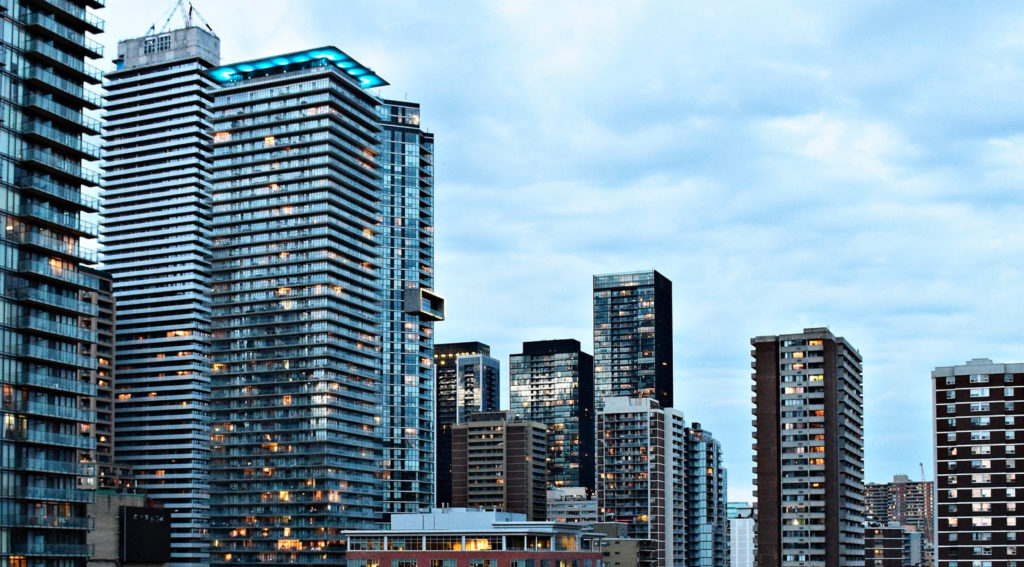




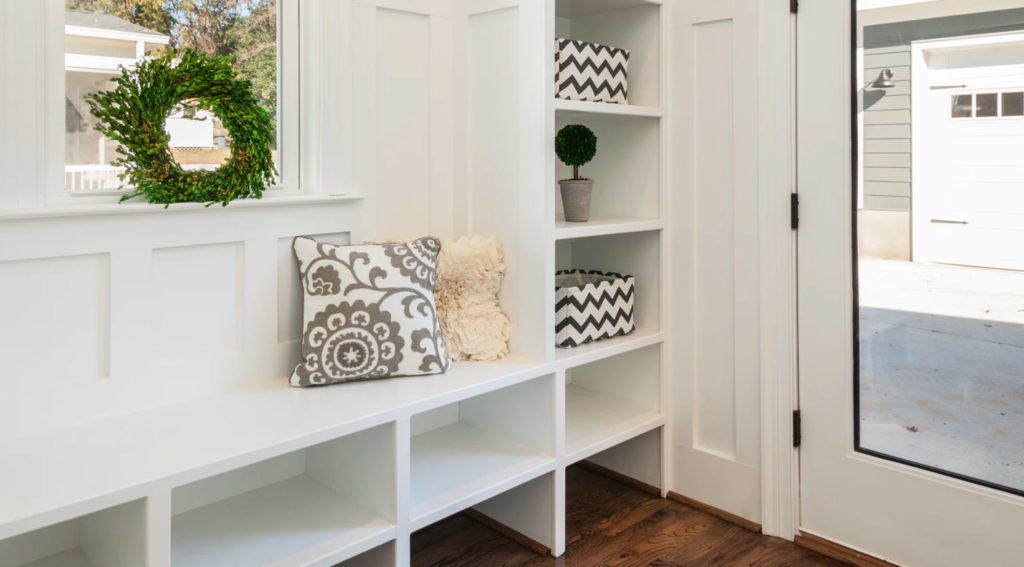



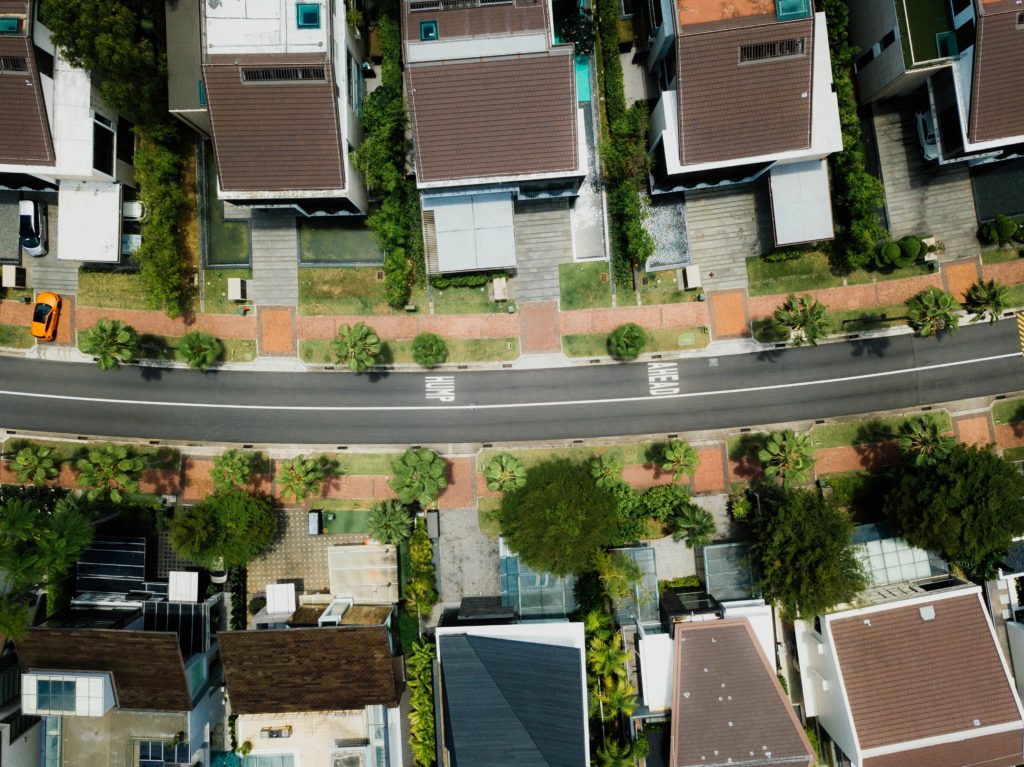

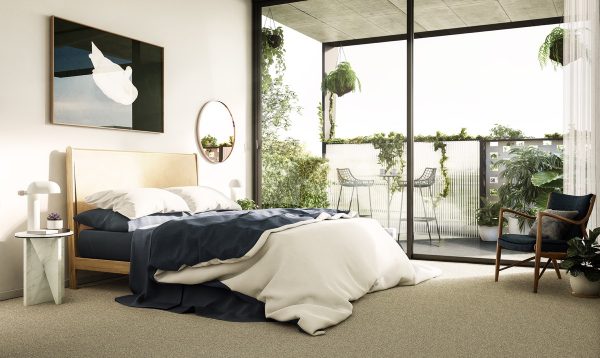
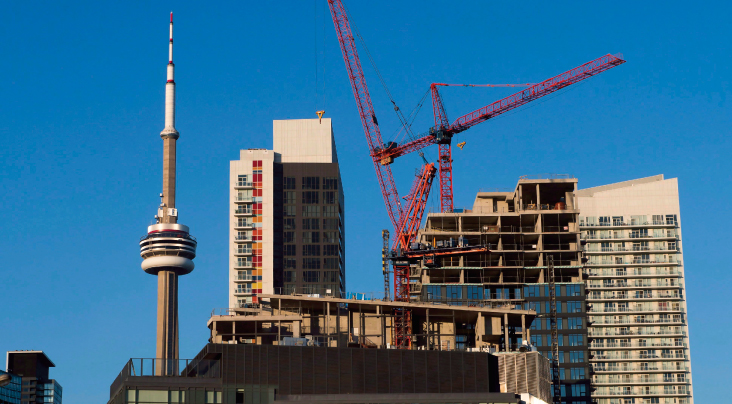









Izzy Bedibida
at 8:51 am
This is getting beyond silly. Developers are hoping to get clients and with poor visual-spacial skills who can’t read drawings and rely on renderings instead. Developers should be called on this. I have seen some new developments where the term den was replaced with study aria or nook. It was really an indent in the wall 12-24 inches deep x 3-5 feet long. Can barely fit a desk.
Kyle
at 11:36 am
In these cases we aren’t talking about developers, it is listing agents who are trying to deceive.
At least with Developers there will be a floor plan, regardless how they label the space it’s more obvious whether or not you’re not getting a usable room.
Geoff
at 9:03 am
you know when I bought my first condo after renting one for 8 years, I realized that I spent most of my time in the open space (the rental was split into bedroom + den (on sliding doors!) + kitchen + living space … so the place I bought was a big open one room loft with just a small enclosed bathroom. It was almost like I was allergic to having a space carved up into smaller ones.
Francesca
at 10:57 am
I’ve seen quite a few listings on MLS lately where the “den” is actually the dining room. You have to play detective looking at the photos and the MLS description and notice that the living and dining room space have the same dimensions or notice that the dining room is basically the den in the description. Another thing I’ve noticed is how some apartments were originally say 2 bedrooms but then converted into a one bedroom plus open den but the MLS description still reports it as a 2 bedroom and again you have to read the fine print to realize you have to covert it back to a second bedroom. If it’s not a bedroom anymore it shouldn’t be called that on MLS! MLS should give you the option to type in a den vs a second bedroom so that you are not wasting time looking at 1 + 1 that MLS considers two possible bedrooms vs looking at 2 actual bedrooms (i.e two rooms with windows which is the legal term of a bedroom). Just my two cents!
Rachelle
at 10:59 am
I used to manage a unit at 12 York, the “den” was a six inch indentation in the hallway apparently used for a 6 inch desk? I dunno. The entire unit was 500 square feet about. I guess the lesson is developer and real estate agents will say anything to sell a place.
Pro-Tip For most units you can look up the original sale layout drawings on Google images. Type in “Name of Building” and look under the suite number. Usually most of the suites ending in the same number like 208, 308, 2008 will have the same layout.
Dan k
at 4:31 pm
Very detailed but i guess its really a readonable say 50 to 70 sq ft space without windows.