Charlie.
Oooookaaaaaaay.
Are they running out of names for condos? Is the name “Dave Condos” just not quite as cool as “Charlie”?
Say what you want about the name; the location is prime. But I have a few reservations about the project itself…
When I hear “Charlie” in the noun-sense, I can think of four things:
1) Man – Alright, “Charlie” is a somewhat common name for a man, but it’s not really “in” these days like Hayden, Jayden, or Iron Maiden…
2) Woman – YOWZAS! Any girl named “Charlie” is probably insanely hot, and works as a snowboard instructor at Whistler in the winter to pay for her room and board while she surfs Kingscliff in Australia the rest of the year. I don’t know about you, but when a girl calls me “dude” or “buddy,” it kind of kills the romance…
3) Dog/Horse – You can’t really name your dog “Bob,” but you can name your dog “Charlie.” I can see the same thing with horses, although while you wouldn’t name your dog “Alphabet Soup” or “Chocolate Thunder,” you could slap these labels on some mighty thoroughbreds.
4) Toronto Condo.
Yeah, Charlie is coming to Toronto…
Great Gulf Homes, who also brought us The Hudson at 438 King Street West, The Morgan, The Saint James, and 18 Yorkville has decided to build a new project directly next to their most recent success: The Hudson.
I’ll come back to this irony in a moment…
For those not familiar with the area, take a look:
This is known as “The Entertainment District” of Toronto. King Street West in between Spadina Avenue and John Street has some of the best restaurants and bars in the city, and there are FOUR theatres and event complexes within a three-minute walk.
West of Spadina is another vibrant area that offers restaurants such as Brassai and bars such as Brant House and Cheval.
Simply put: this location is prime.
Tell that to the people at The Hudson who moved in a year ago and who purchased in pre-construction four years back.
The irony here (as I mentioned above) is that Charlie will be built immediately east of The Hudson in what is currently a small parking lot. This means that every person at The Hudson who owns an east-facing unit that provides a beautiful city view will soon be staring at another condo!
Welcome to Toronto!
On a long enough time horizon, everybody’s view will be obstructed with a new development.
I just find it extremely ironic that Great Gulf Homes is going to effectively screw its previous clients/buyers by erecting an even taller building right next door.
So we’ve determined that the area is great, the people at The Hudson will be pissed, now let’s examine the price.
The smallest unit is a studio suite of 413 square feet for $219,900, or $532/sqft.
The largest unit is a 2-bedroom-plus-den of 1775 square feet for $1,021,990, or $575/sqft.
Take an average one-bedroom unit…..say….”The Chiffon” model of 580 square feet for $284,990. This is more reasonably priced at $491/sqft, but with a west view, you’ll be staring directly at The Hudson from the 8th to 25th floors.
Parking is priced at a whopping $37,500 per space, and only purchasers of the 2-bedroom suites or higher (some 1-bedroom-plus-dens as well) are given the opportunity to purchase parking. This is fast becoming a trend in Toronto with new construction, and I’m sooooo thankful that my resale condo came with a space!
Charlie is a 32-storey building with amenities on the 7th floor referred to as “The Zone.” This will include fitness and weight rooms, aerobic/yoga studios, co-ed steam room, media lounge, catering kitchen with dining room, billiard room, library, and poolside lounge. The floor will open onto a “spectacular fully landscaped rooftop garden which will include an outdoor pool and seating areas.”
All suites come with stainless steel appliances (fridge, range, dishwasher, microwave) and a stacked washer/dryer. Finishes include a choice of engineered hardwood floor in the living/dining areas, foyer, and kitchen, porcelain floor tiles in the bathroom, and granite or solid surface countertops. The contemporary kitchen cabinetry is designed by the renowned interior design firm Cecconi Simone, who seems to be designing many of the upscale new developments these days.
The developers require a 20% overall payment: $5000 with the offer, balance of 5% in 30 days, 2.5% in 180 days, 2.5% in 270 days, and 5% on occupancy. Essentially they want a 15% deposit paid over 3/4 of a year.
In my experience, I don’t like to pay anything more than 10% if I’m buying purely for investment. But with pre-construction being so hot these days, buyers may not have a choice!
The building itself is a stunning glass tower that will dwarf every other building in sight, including the modest, 21-storey Hudson.
My main issue with this project has nothing to do with the price, the area, or the building itself.
My problem is the .
Whether you have 500 square feet or 2500, the key is having every square inch of useable space. Many of the floor plans have long hallways or awkward layouts that render much of the square footage as useless.
Many of the bedrooms are so tight you can’t fit anything more than a double bed! I mean, this isn’t exactly welfare people crying poor because they can’t afford Plasma-TV’s, but buyers of 1-bedroom units should be able to fit a Queen-sized-bed in their condo, if they so desire!
I have a HUGE problem with the floorplans that don’t offer any windows to the bedrooms. A bedroom that is placed in the corner of the unit and has sliding barn-doors that open to the living space is NOT okay in my books. I think we’re all entitled to fresh air and sunlight, and I wouldn’t buy a $450,000 condo if I couldn’t open a freaking window in my bedroom!
I also have a problem with the seemingly large amounts of pillars in the units. You know these large, ugly, cylindrical obstructions that run from floor-to-ceiling in the corner of the room? I know that they are often unavoidable, since, you know…..we don’t want the building to collapse! But EIGHT of the nine 2-bedroom units have pillars, and five of these have two pillars! I once joked with a client, “Just dress them up with Christmas lights, you’ll never notice them!”
Bottom line: Charlie is a great building, and a great location.
But it is pricey, and the floor plans are very awkward. I’m not crazy about the lack of parking for sale in the building, even though this is becoming a trend.
If the developers would accept 10% as a downpayment, I think I’d probably buy a unit for investment purposes.
With a target possession date of Fall, 2011, the project will probably be completed before my other investment, West Side Lofts ever breaks ground. But that is a story for another day, and one that I’ve already ranted on enough…
I gotta cut this short. I’m heading out to a classy bar tonight, where I hope to meet a girl named “Charlie”….



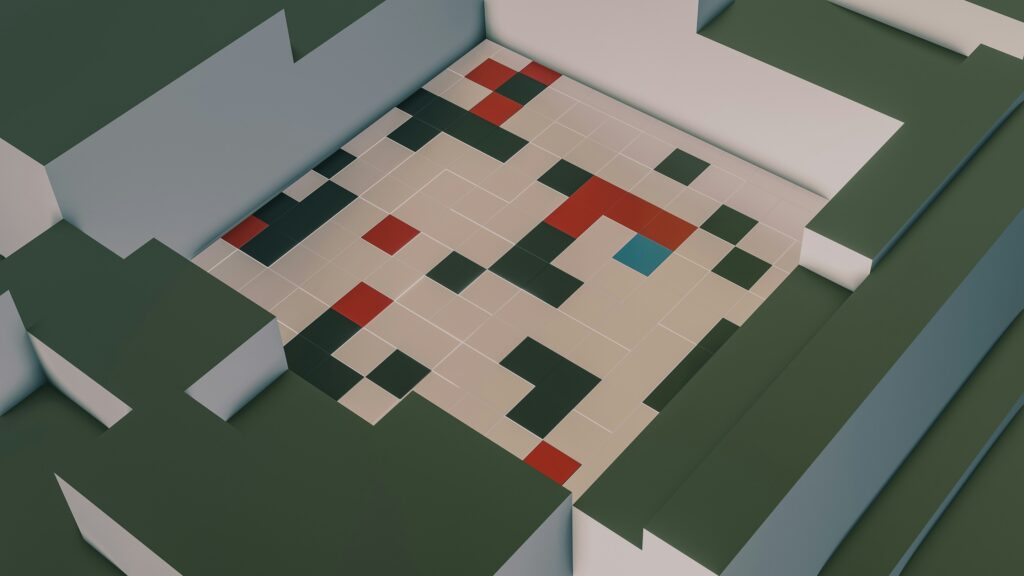





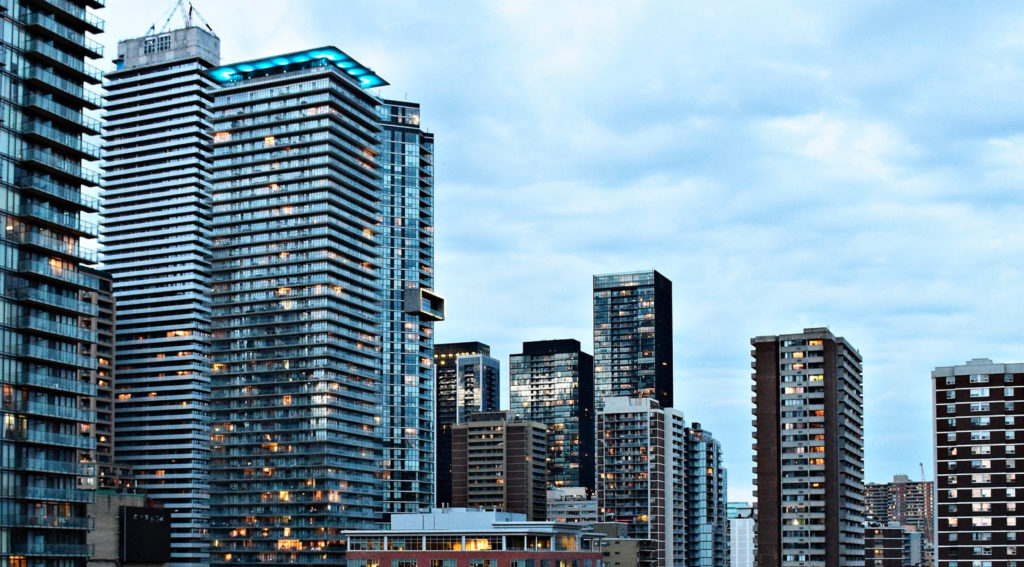




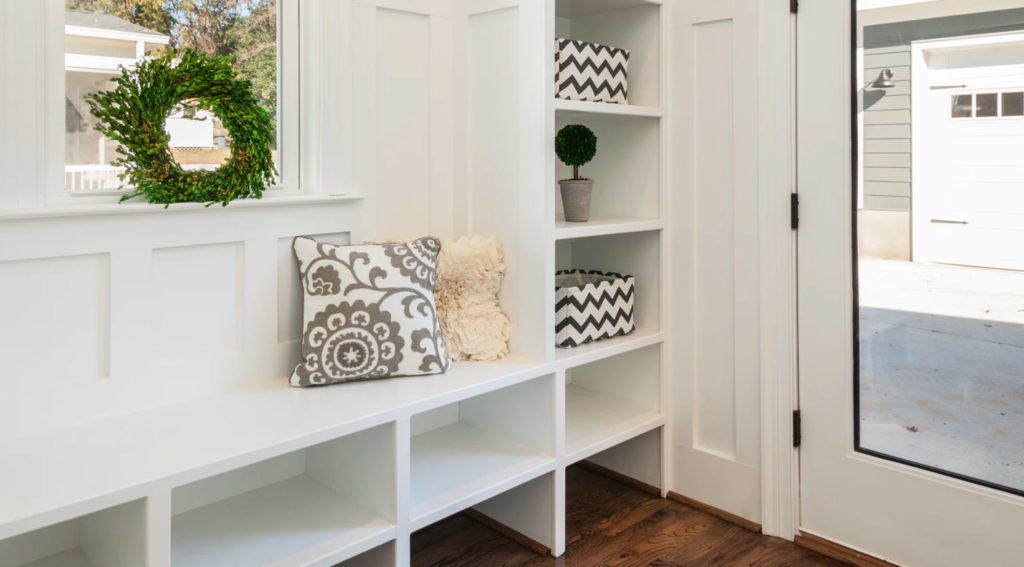



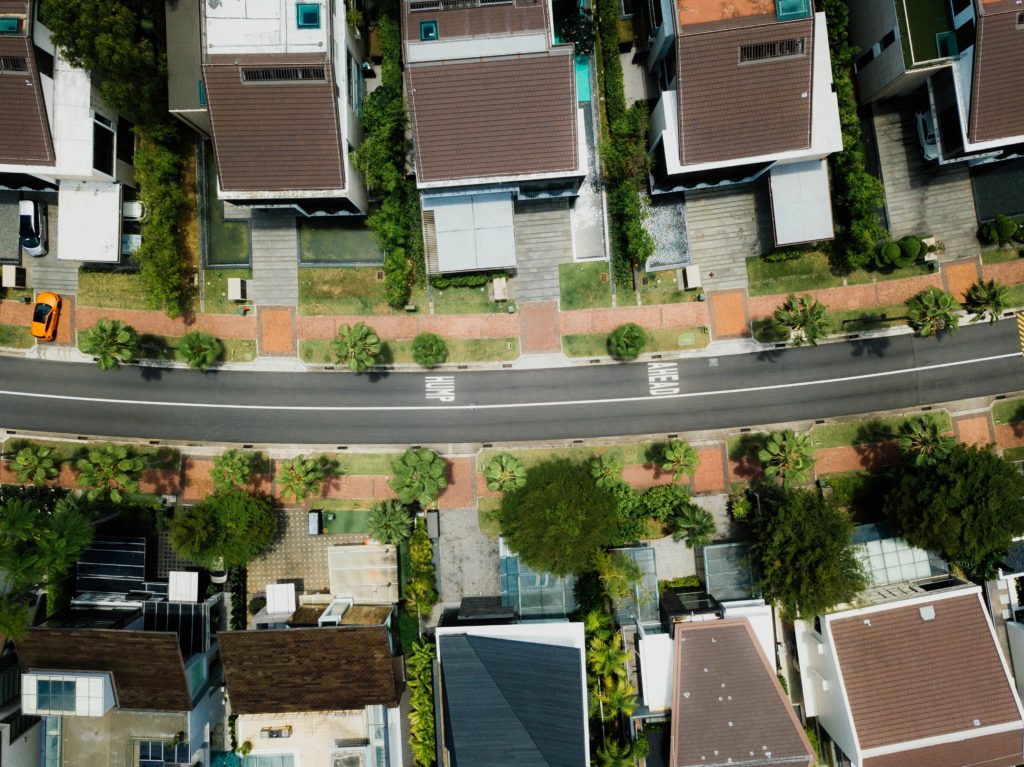

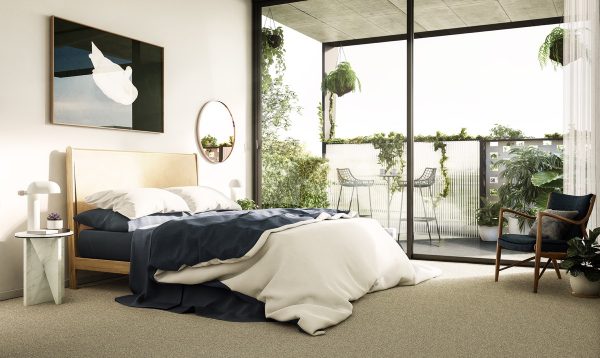
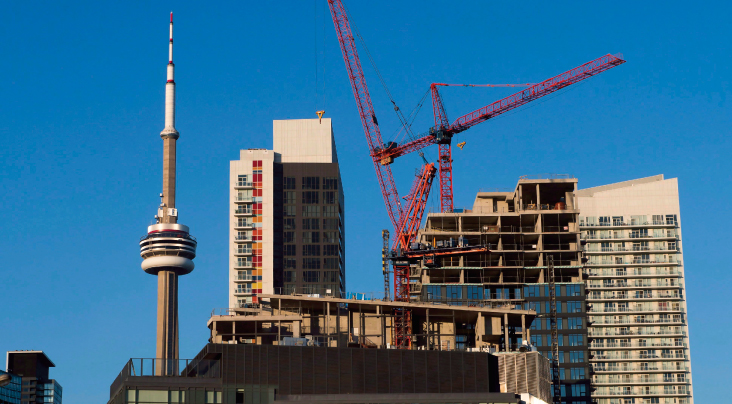






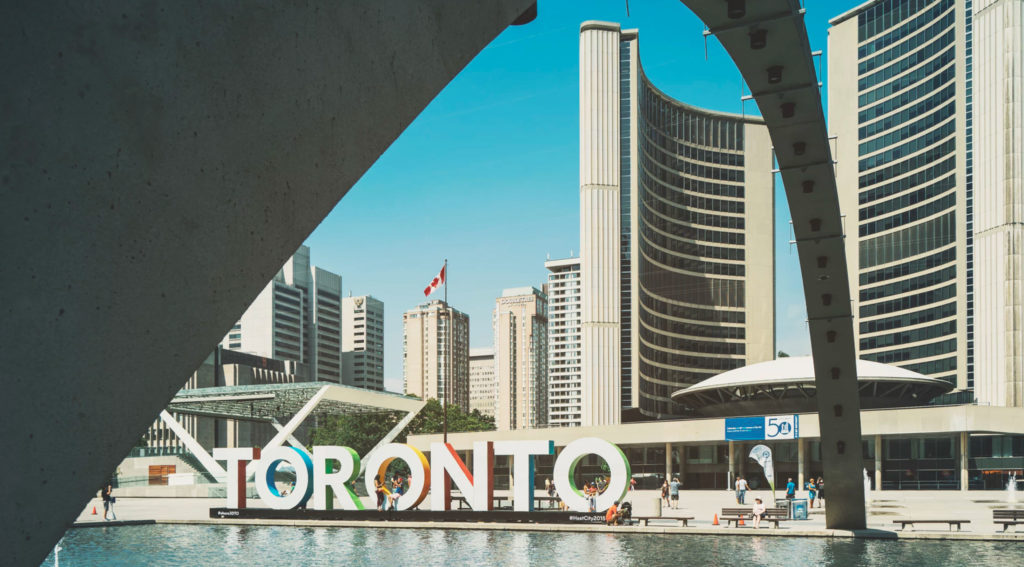


Sanh
at 1:20 am
Will west side lofts be connected to bridge condos?