You replaced the shag carpet with hardwood, right?
And the wooden toilet seat – that’s gone too, correct?
So why then are you leaving that out-of-date solarium that was built in the 1980’s when solariums were cool…..for about ten seconds?
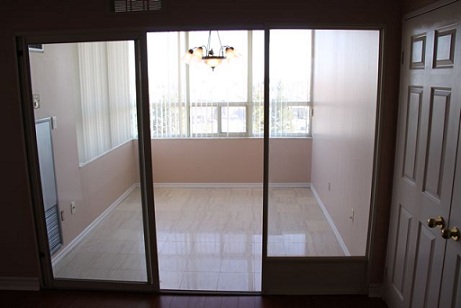
I promise – I didn’t intentionally choose a photo of a solarium that looks dark and dreary. It just kinda turned out that way!
I’ve never been a big fan of solariums, and when a reader emailed me last week to ask if she should open up the living space at her condo, I responded with an emphatic “Y-E-S.”
Solariums, in my opinion, have had their day. They serve no real purpose in 2011, unless – and I’m not trying to be mean and/or sarcastic here – you are part of the older demographic who doesn’t want the upkeep of outdoor space but wants something resembling it.
A solarium is NOT outdoor space, and I’m constantly shocked when people compare the two.
I was over at my mother’s on the weekend, and her friend Mabel, with whom she attended Western University in the 1960’s and who is now her riverboat-gambling buddy, began talking about her condo downtown and how she LOVES the solarium.
I was saying how I looked at a 1500 square foot condo last week but I couldn’t get over the fact that the balcony was only 120 square feet. Mabel said that she didn’t have any outdoor space, but she did have two solariums, which more than made up for the balcony.
I just don’t see a solarium as being anything more than a den with a glass door, and likely some awful orange tile on the floor.
Some solariums actually are useful, but it’s usually in place of a den.
My friend Pete has an awesome balcony that overlooks the water and stretches about 25-feet in length, and then he has a solarium off the living room, which is essentially his home office.
This is a useful room that makes sense, but it’s not in place of outdoor space; it’s in addition to.
If there was no balcony with Pete’s unit, and he kept a dozen plants on the floor of the solarium and acted as if going through the glass door was “going outside for some fresh air,” then I would think Pete has deluded himself like most 88-year-old women…
So when it comes to a condo with a solarium but without any outdoor space, I advise people to start breaking down the barriers – literally.
Take this floor plan, for example. This is the condo that belongs to my reader who had emailed me last week:

Right off the bat, I can tell this is an older condo just by the way things are laid out. If the saloon-doors to the kitchen weren’t any indication…
The “Den” is actually a solarium with this model, and the line that divides “Den” from “Living/Dining” is glass, as is the line that divides “Den” from “Master.”
What jumps out at me here is that the second bedroom is sitting right in the middle of an otherwise excellent living space!
So how would this look if we took out that second bedroom, and made the den into the second bedroom?

Look at that open space!
This is awesome!
Well, the drawback here is that if you remove the second bedroom, you’re taking out the hallway that leads from the master bedroom, through the closet area, and into the ensuite.
If you removed that second bedroom, you’d have put up a new wall to separate the master closet/bath from the living space, and you could make the closet from the second bedroom into a closet for the master!
How about this:
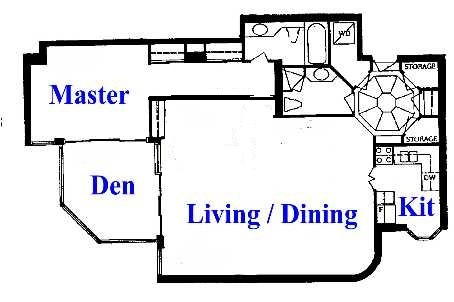
I think that’s likely the best use of the space, but many people don’t want to turn a “two bedroom plus den” into a “one bedroom plus den,” which this would be, even if you re-named the “Den” as “Second Bedroom.”
It’s much, much easier to just remove the glass wall that separates the den from the living space, thereby extending the living space.
This is what most people are doing:
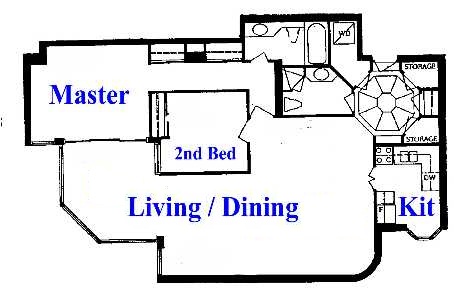
That keeps the integrity of the “Two Bedroom Condo” in tact, and you’re not losing a “Den,” per se, because it was just an ugly solarium in the first place!
With that glass wall separating the solarium from the living space, the room was likely going unused. Perhaps it was storage for books, or maybe there was a computer table in the solarium even though everybody uses laptops. Who knows.
But now you’ve actually got useable living space, although I’d probably move the wall that separates “Master” from the old solarium to make it flush:

There!
Now you have one, long, flush wall and it’s easier for furniture arranging – not to mention that your master bedroom is slightly larger as well!
You’re letting more light into the living space, and you’ve got more light in the master bedroom which was previously a dark cave that was simply annexed to the solarium.
Although while we’re at it, let’s do something about that kitchen:

Remove the doors, take out the wall, open the space, and put in a large island that extends into the dining area so you can put a couple bar stools in there!
Styles change, and not just in terms of shag carpet and wooden toilet seats!
Today’s condo market demands “open space” as a starting point, and older condos simply don’t provide this.
Sure, “there is a buyer out there for every condo,” but I don’t think any of my clients would look at a kitchen that is 100% closed to the living space. The kitchen is often the focal point of a night of entertaining, and when you say, “I’m going into the kitchen,” ideally, you would not entirely disappear.
There are many older condos in Toronto where you can’t change the layout and remove the solariums; 33 University Ave comes to mind. This is a round building where each room opens into the solarium, which itself is somewhat useless.
But in a building like the one mentioned above, where you have a floor plan that is workable, I would suggest opening up the space.
It’s amazing how easy it is to remove a few glass doors, and put up a new wall with the help of some 2×4 lumber and a couple sheets of drywall.
Oh – and while you’re at Home Depot – why not get some new door handles. Gold is soooooo out right now.
Didn’t you know?




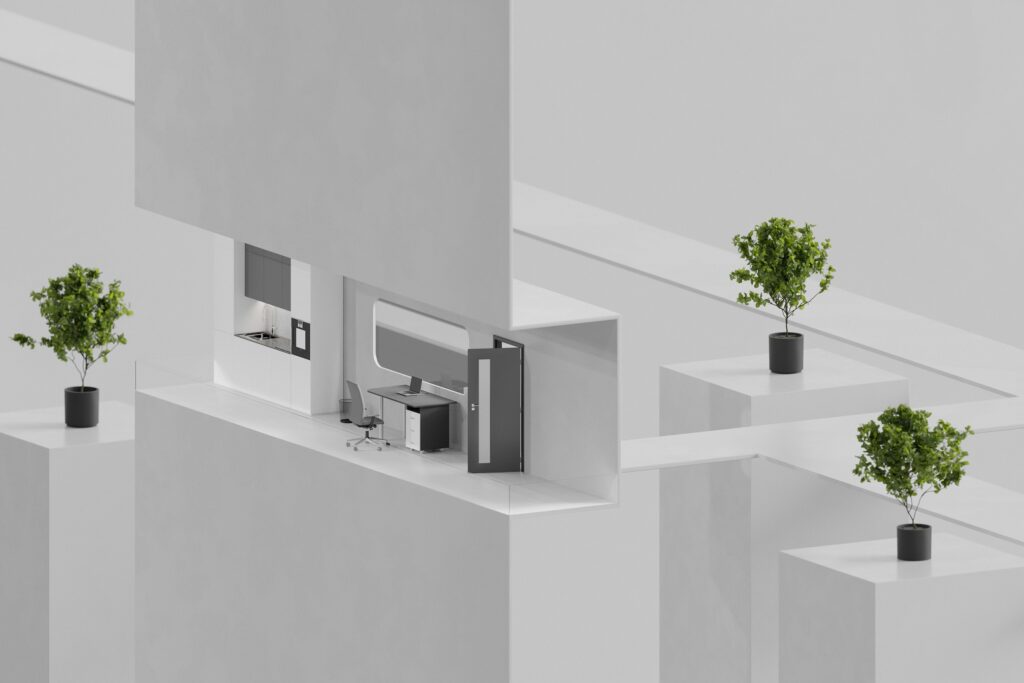
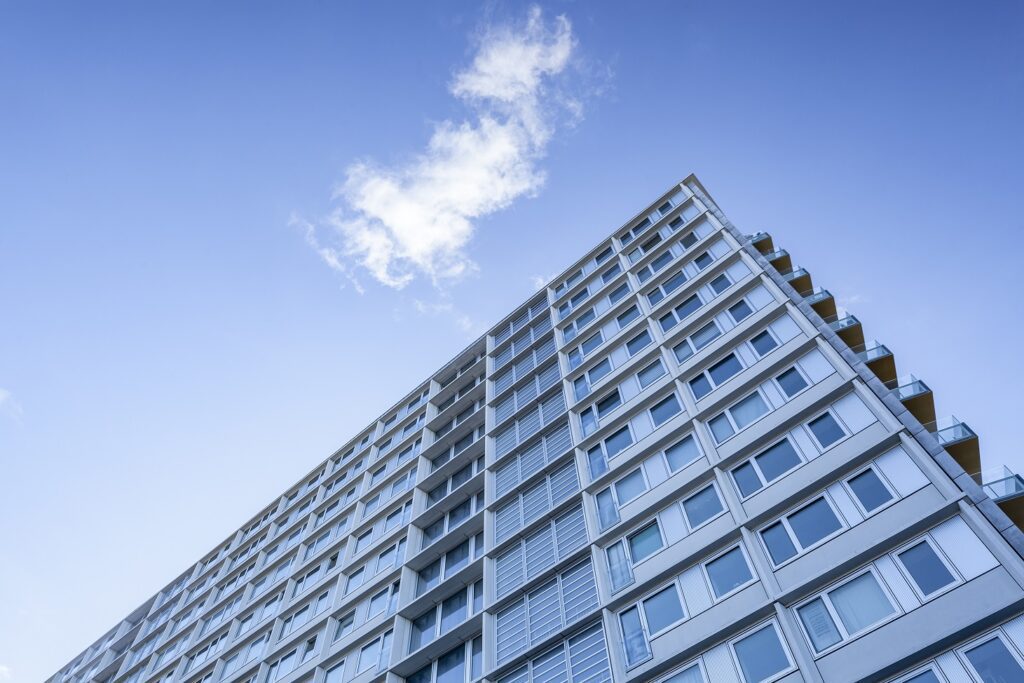



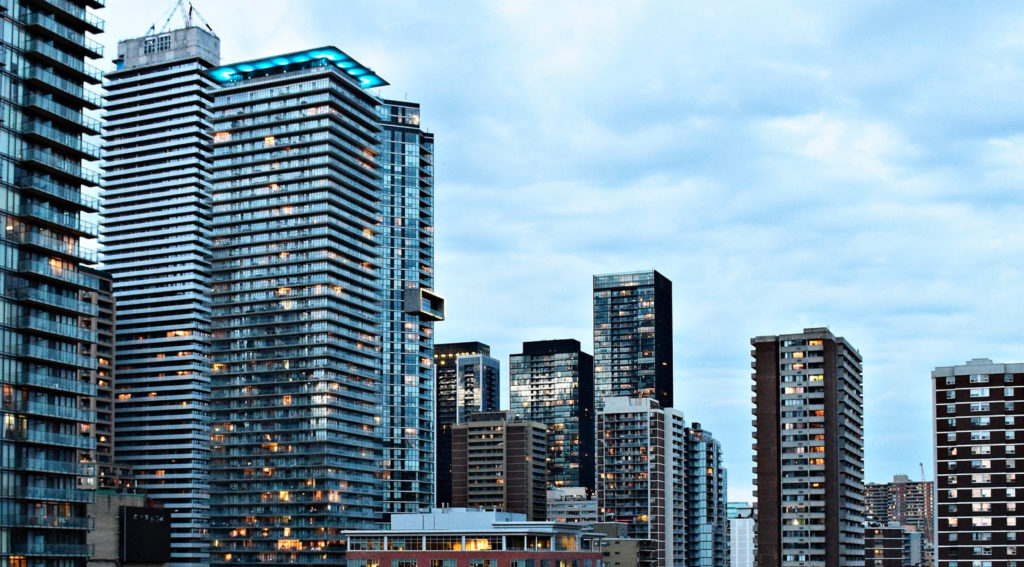




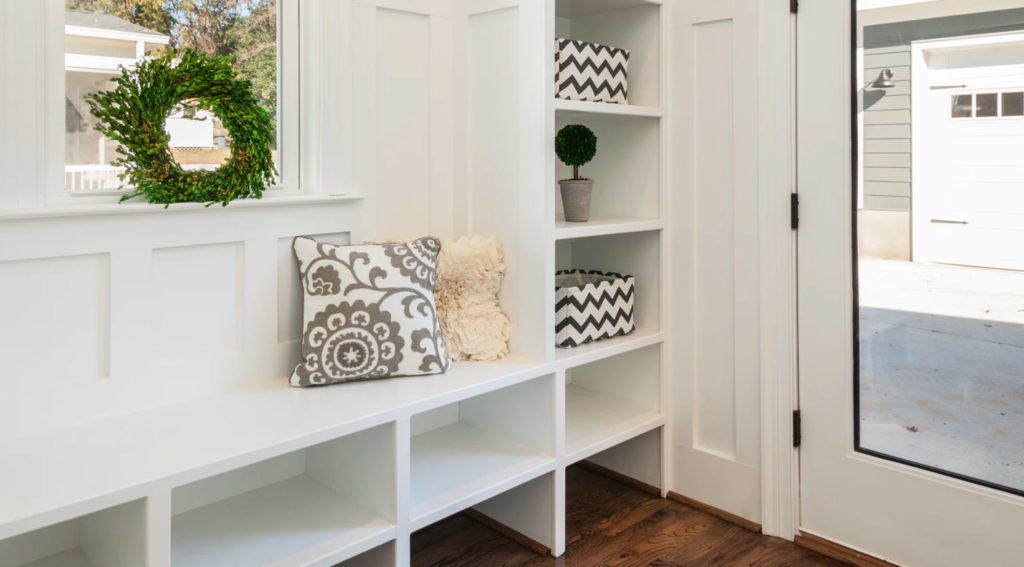



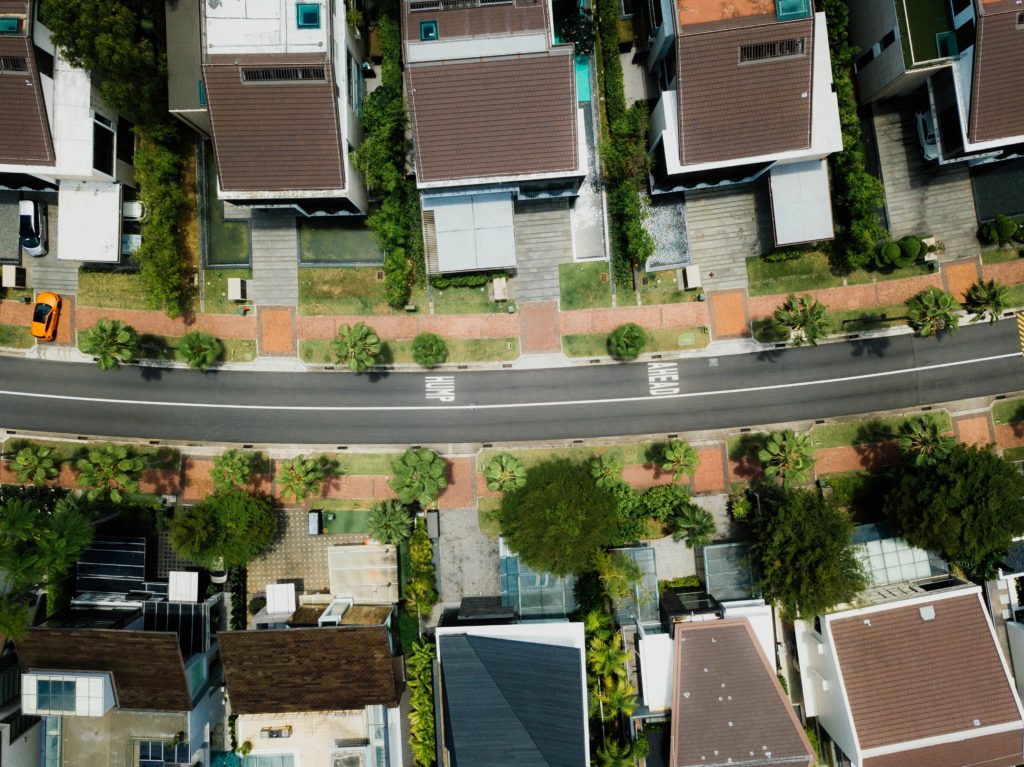

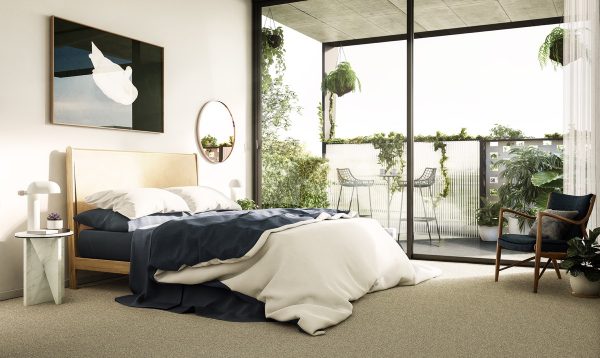










JLasch
at 9:39 am
Dave, you just gave the 2nd bedroom with its little window a view into the master with that final plan. kinky.
George
at 11:38 pm
Just a note on 33 University…I have seen one of those solarium layouts altered to remove the solarium walls. The conversion ended up looking beautiful, but it did end up being a lot of wasted square footage, with the living room and bedroom becoming long, narrow rooms. The kitchen in that unit was also closed off and felt disjointed from the rest of the place. As beautiful as the features were in that older condo, the dated layout really kept it from being spectacular.
John
at 10:21 pm
FYI, as per ontario building code one has to use metal studs in a highrise. If you have a fire can they determine you have wood studs you can be charged under the Ontario Fire Marshal’s act.
Lynda
at 7:30 pm
I bought and moved into a one bedroom with solarium past November. The solarium is slightly closed off with a glass partition and I want to remove it. I like opening the window and have the air flow through to the living room. I want to send a picture to show you exactly what it looks like.