Have you heard of Takashi Murakami?
I haven’t.
And I don’t expect that 99.9% of Torontonians have either.
I remember writing about the King Toronto project several years ago and cynically suggesting that 99.9% of Torontonians had never heard of Bjarke Ingels, and that there was no reason why people should be paying $2,000 per square foot for a pre-construction project simply because it has his name on it.
But maybe I’m just boring?
I wasn’t excited when Nobu came to Toronto.
Robert DeNiro was great in Goodfellas, don’t get me wrong. But I wouldn’t pay more for a condo just because the name of his restaurant was associated with it.
If you know the names Alessandro Munge, Philippe Starck, and Brian Gluckstein, then you’re either incredibly obsessed with design, or you’re incredibly obsessed with real estate. Or both.
It’s not uncommon for flashy, new pre-construction projects to have “names” attached to them, whether it’s architects, design firms, artists, or celebrities. But unless you, personally, know who these people are, I don’t see why their names add any value or marginal utility.
Takashi Murakami is a Japanese contemporary artist who founded the “Superflat” movement. And I know this because I put his name into “Google” and then found his Wikipedia page.
But you will also findhis name attached to a massive new real estate development in Toronto, known as Freed Hotel & Residences.
This project began sales not too long ago and I was sent an information package by real estate agents, blog readers, and clients alike.
Two weeks ago, we talked about the condominium assignment market and how so many “investors” who purchased back in 2018, 2019, or 2020 are now having to sell their properties at a loss.
This week, I figured we could look at a new condo launch – one that is sending shockwaves throughout the real estate community because of the PRICES!
The project is called “Freed Hotel & Residences” and is obviously being launched by Freed Developments.
The architect is Smith & Gill Architecture.
The interior designer is Design Agency, which might seem like a bland name to me, but you may feel free to tell me otherwise.
The building’s artist – because I guess buildings have artists now – is the aforementioned Takashi Murakami.
The building is planned for 63-storeys and around 400-units, as follows:
Levels 2-13 will represent the 5-star hotel.
Level 2 will feature a 10,000 square foot restaurant, Katsuya.
Level 5 will house the fitness facilities and resident lounge.
Level 6 will be home to the outdoor pool, pool lounge and bar, media room, and entertainment rooms.
Levels 14-61 will be residential units.
Levels 62-63 will be the “Penthouse Restaurant.”
Where will this condo be located?
On the northeast corner of Adelaide & Duncan.
Wait, what?
Say it ain’t so!
They can’t build a condo there! That’s where one of Toronto’s finest dive-bars is located.
Er, was located…
Yes, folks, it’s true: Crocodile Rock is turning into a five-star hotel, but we’ll always remember this:
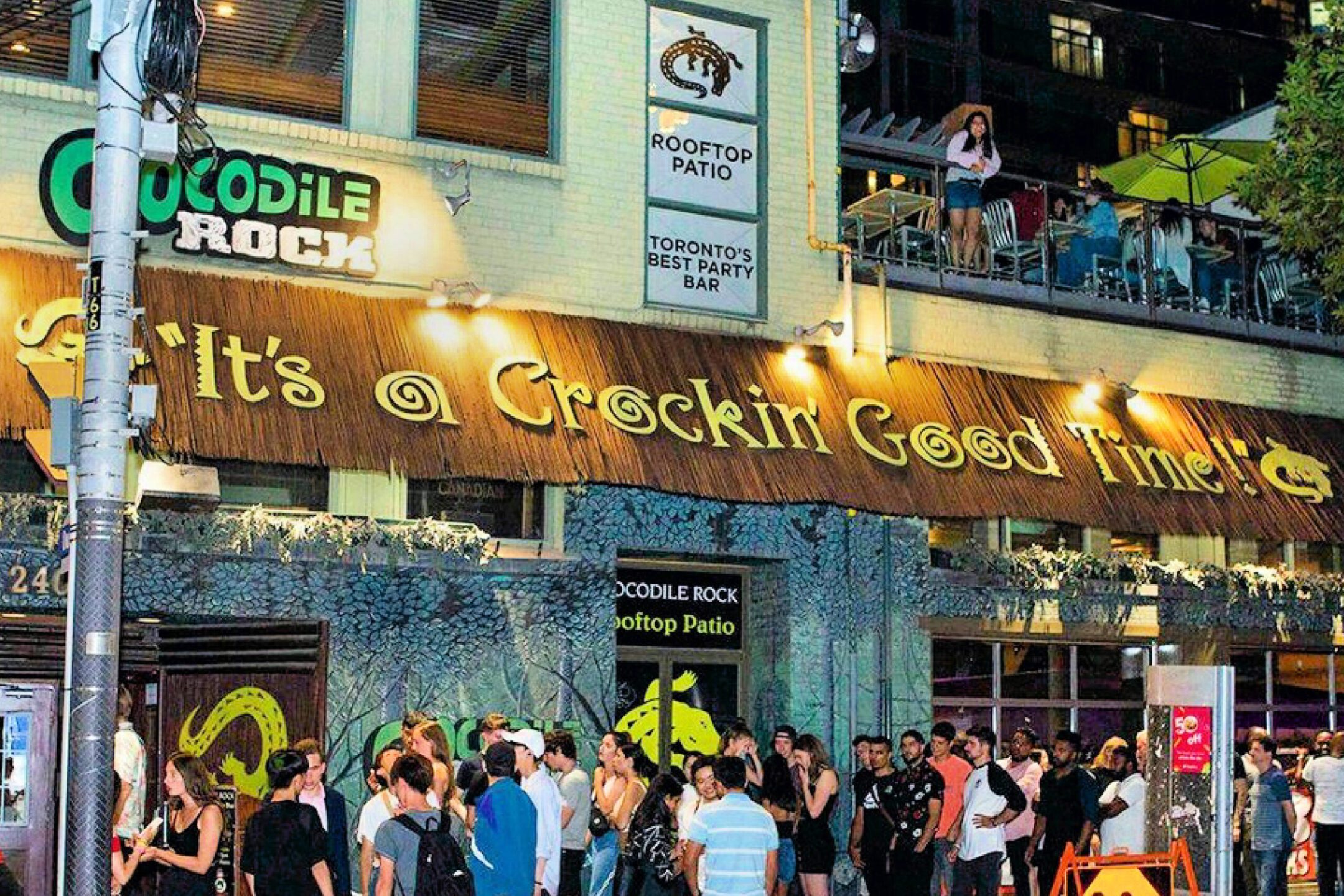
I first discovered this fine establishment around 2001, give or take.
I don’t know if the term is still used or socially acceptable, but back then it was known as a “cougar bar.”
If you recall the “grunge phase” and the fashion trend that saw young men wear a used auto-body shop uniform that said “Louie” when the young man’s name was clearly Chad, then you can imagine how my fair-haired little brother fared here, circa 2001, when he set foot into this rowdy, raucous joint.
But I digress. Sadly, I must digress…
The beautiful lime-green brick we all knew and loved will soon be replaced with this:
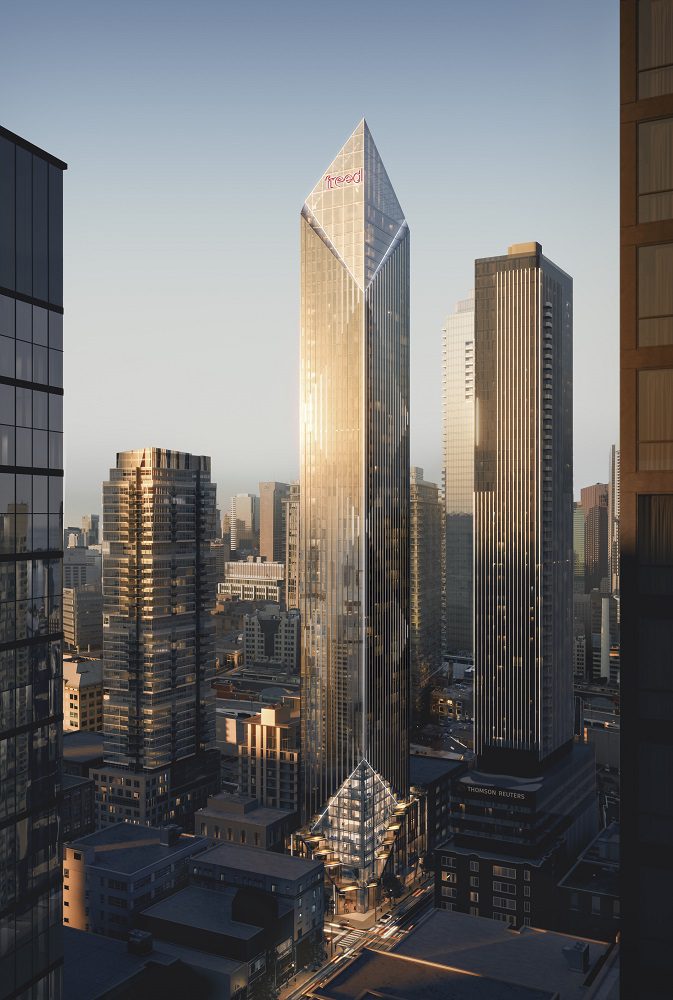
It’s pretty damn sexy!
In fact, all of the artist’s renderings for this project are impressive.
This one makes the top of the tower look like the hangout for a bad-guy in a James Bond movie:
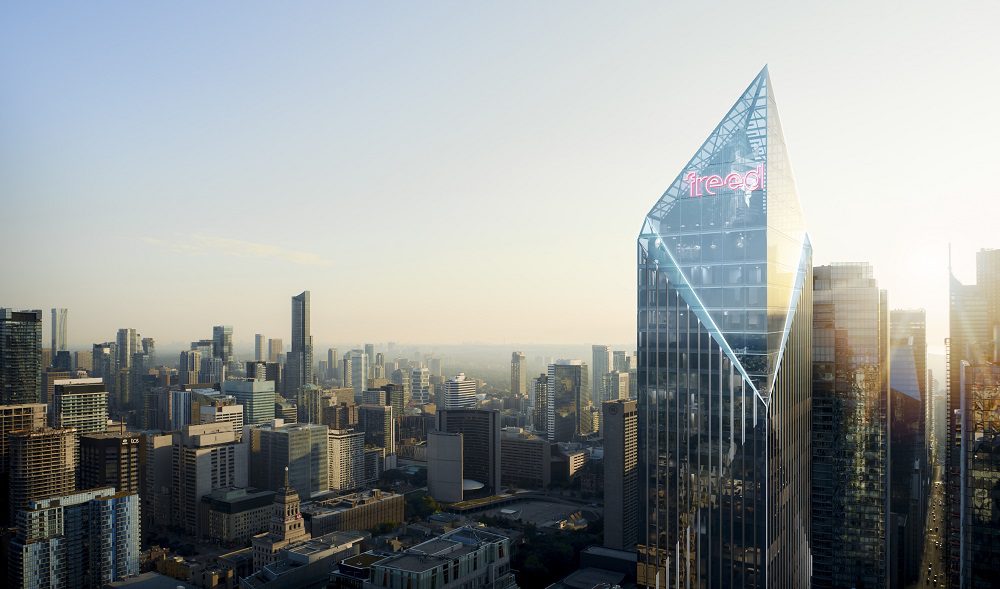
Of course, while we’re looking at renderings, we should take a look at the lobby.
The lobby that is being designed by the artist that we all know:
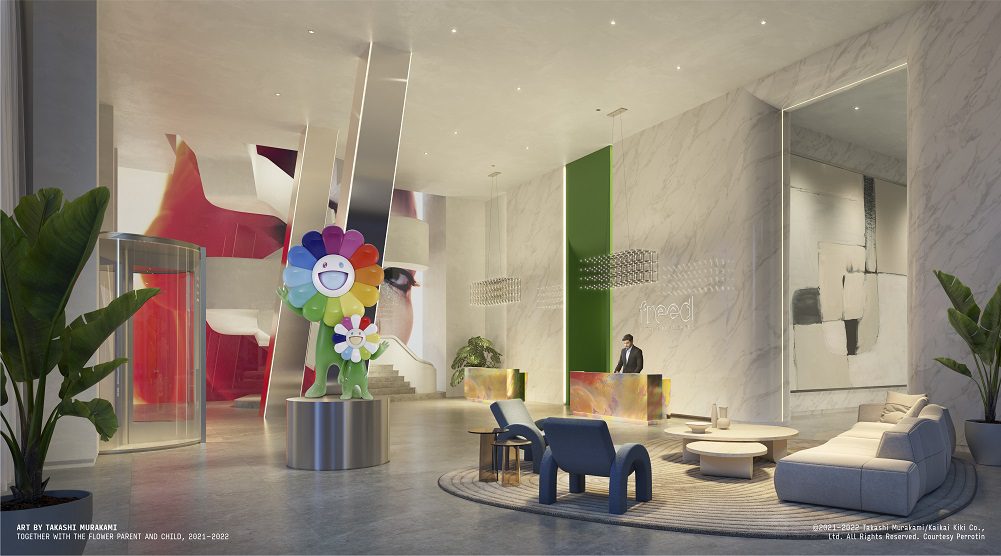
I’ve long maintained that “art” is something different for everybody.
I have every G.I. Joe action figure from 1982 through 1986 on a wall in my basement because I consider them collectively to represent “art.” They were drawn on a sketch pad by an artist, they’re different designs, different colours, and they were created through someone’s mind.
So who am I to critique art, especially when it involves flower parents and flower children.
In any event, let’s get to the pricing of the units that were released this month, since that’s what people in real estate circles are talking about.
Keeping in mind, of course, that we just had this conversation:
“How Is The Market For Condominium Assignments?”
If you didn’t read the blog, or don’t want to now, the general take-away is this: many pre-construction condo buyers are now having to sell their “condos” via assignments, at massive losses!
That’s why the timing of Freed’s launch – and those prices, is so interesting.
Alright, so there are 600 units in the building and forty-one different floor plans.
The smallest unit is 275 square feet and looks like this:
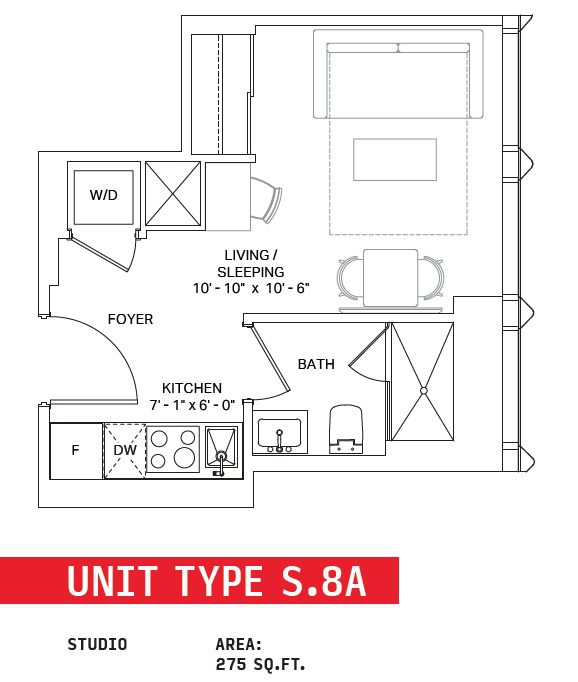
Now, what could you possibly expect to pay for a 275 square foot unit in 2024, for a pre-construction condo?
Do you want to guess in relative or absolute terms? That is, the price-per-square-foot, or the “starting launch price?”
How about $569,900?
That’s $2,072 per square foot.
But that’s just the starting launch price, and as you know, prices can rise with every additional level in the building, and additional charges for things like lockers or features/finishes could easily see that $2,072/sqft figure jump.
The studios range in square footage from 275 to 488 and they range in price from $569,900 all the way to a whopping $1,042,900.
That unit is the most eye-popping of all the studio units.
Model “S.6” which is shown here:

I’ll save you the math: that’s $2,354 per square foot.
But again, that’s only the starting launch price.
This floor plan is brutal, by the way.
That hallway looks like it costs $150,000 or more. At $2,354 per square foot, you don’t want any wasted space, but wow – this is rough!
But aside from the relative price, can we just talk about the absolute price here for a moment?
When you think “studio condo,” do you think “million dollars?”
Probably not
But this is a million dollars plus and could easily top $1.1M with some additional features.
For a studio.
Overall, there are fourteen different studio models, as noted above, ranging in price from $569,900 to $1,042,900:
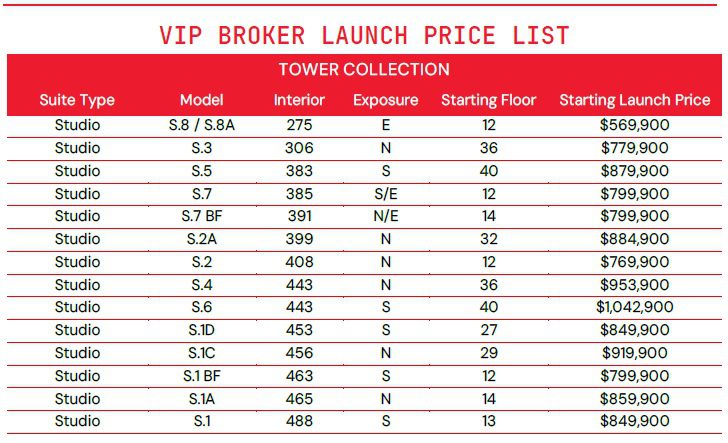
The highest price per square foot is for the unit mentioned above, which is $2,354/sqft.
The lowest price per square foot is $1,728 for model “S.1.BF.”
But overall, the average price per square foot of these fourteen units is $2,062.
Again, that’s the “launch price” and it’s the base price. It doesn’t include the additional price associated with moving to higher floors, or upgraded finishes, etc.
Now, when we get to the 1-bedroom units, it’s quite interesting, since there are only five models!
This is a tower of studios and “larger” 2/3 bedroom units, it would seem.
The lowest-priced 1-bedroom model is a modest $1,705/sqft.
Model “1.2” seen here:
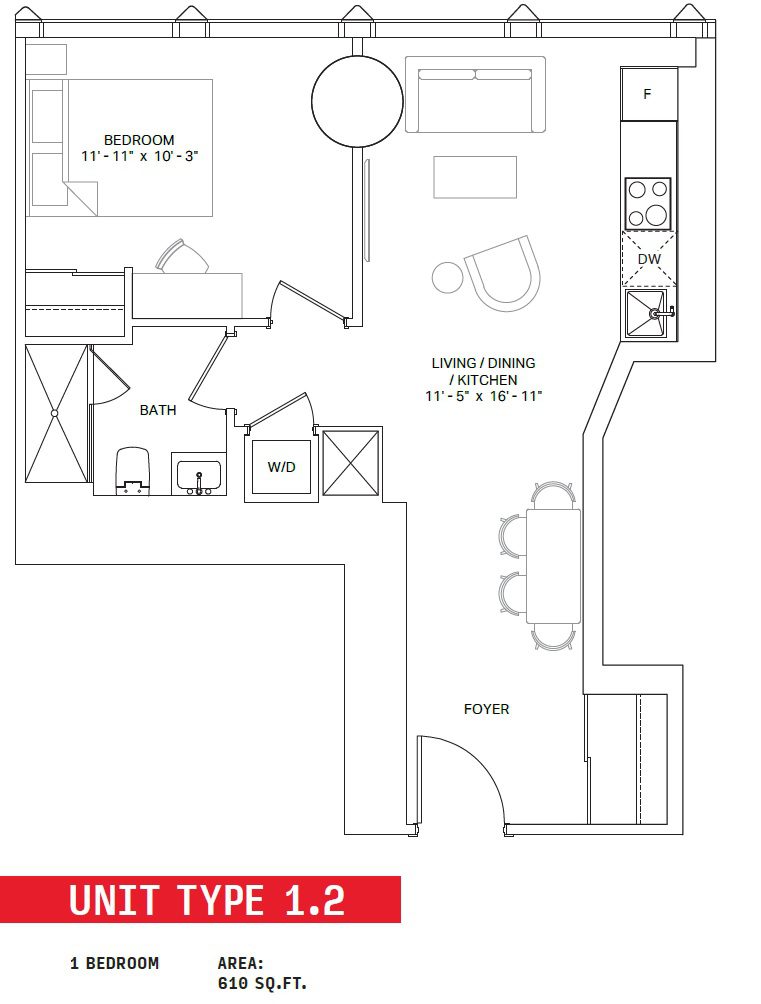
For a mere $1,039,900, your dining table is in your foyer.
But then again, it’s only $1,705/sqft in pre-construction, and no, that’s not sarcasm. Based on the rest of the prices for units in this development, that’s actually cheap. And if you consider that some people paid only slightly less for pre-construction units at Jarvis and Gerrard, many years ago, then this isn’t that outrageous, comparatively speaking.
The smallest 2-bedroom unit is 595 square feet with the following floor plan:
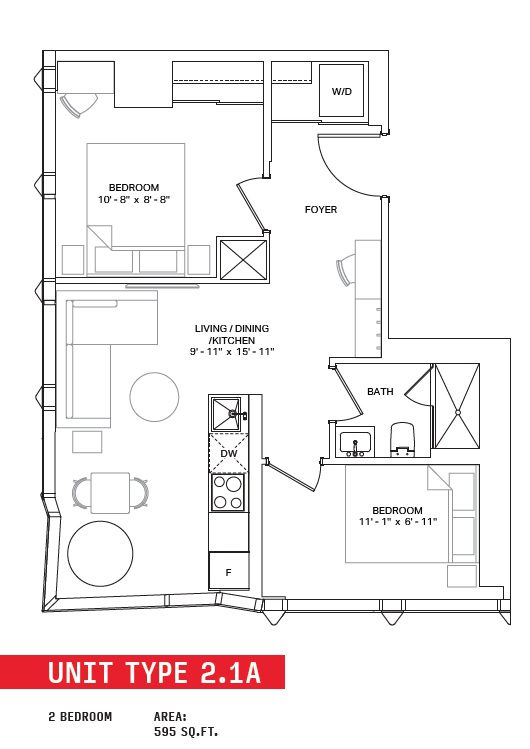
And it’s available for the modest price of $1,149,900.
That’s $1,932 per square foot.
Of the nineteen floor plans offering 2-bedroom or 3-bedroom layouts, twelve of them are over $2,000 per square foot.
In fact, even including the seven priced under $2,000 per square foot, the average price of these units is a whopping $2,039 per square foot.
But I’ve saved the best for last!
There are three penthouse units, measuring 1,961 square feet, 1,984 square feet, and 2,010 square feet respectively.
Are these units being sold for over $2,000 per square foot.
No.
Oh.
So less?
No.
More.
WAY more:

That’s $3,289 per square foot, $3,150 per square foot, and $3,184 per square foot respectively.
But wait…..the lucky three penthouse buyers receive a signed Murakami print! When the worldwide apocalypse hits, that’s basically its own currency.
$3,289/sqft.
Wow.
Have you ever seen anything like this?
The truth is, the people buying these penthouses aren’t price-sensitive. How many actual Torontonians could buy these?
Maybe the CEO/CFO/COO of a major Canadian bank or telecommunications company, but John & Jane Canadian are certainly not.
Or maybe the only buyer pool is your proverbial foreign buyer who bleeds money.
These prices are unheard of, no doubt. But as I said, the buyers of the penthouses don’t need to worry about money.
It’s the buyers for studio condos at $2,354/sqft who need to read all the media about the perils of pre-construction pricing.
Here’s a recent headline to that effect:
“For Real Estate Preconstruction Buyers, A Hard Truth”
The Globe & Mail
April 3rd, 2024
How can anybody read this article and then go shell out $2,200/sqft for a studio?
Tell me that this Freed project is a hotel and not a condo and that it’s not the same type of investment, and that’s the only viable reason why these prices aren’t absolute lunacy.
Otherwise, I simply chuckle.
Bookmark this blog post and we’ll come back to it in 2028 to see where resale prices…

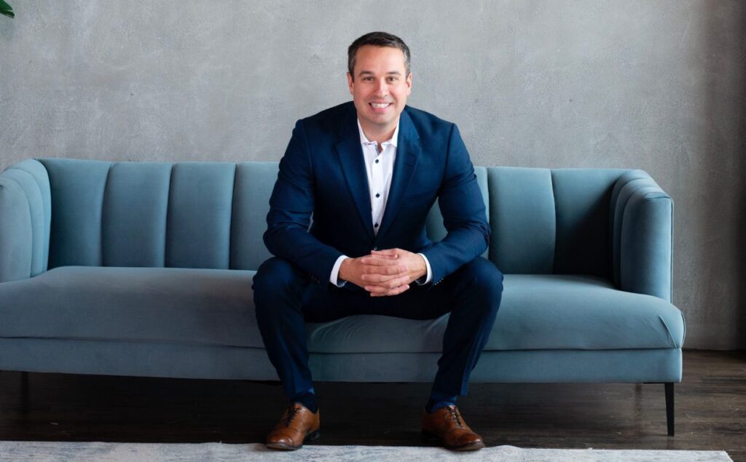
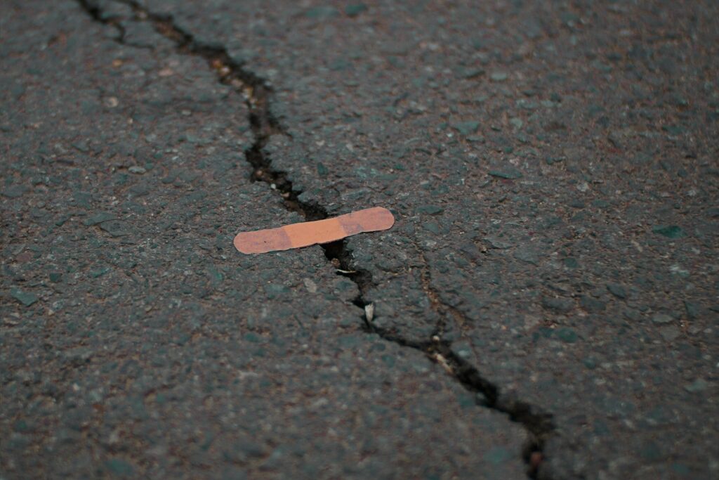
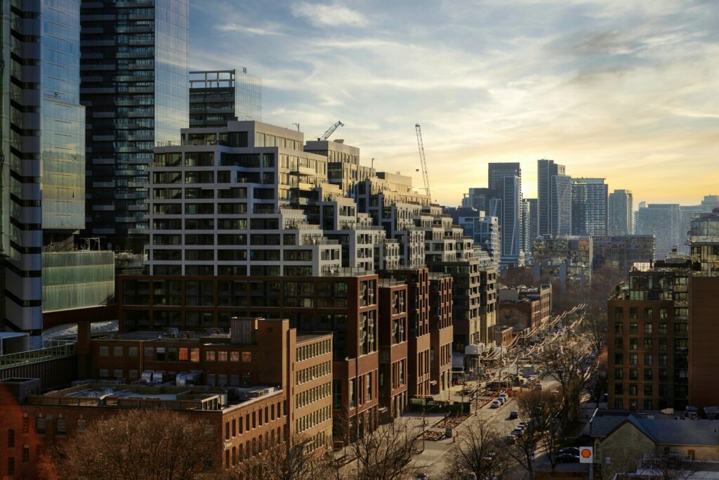
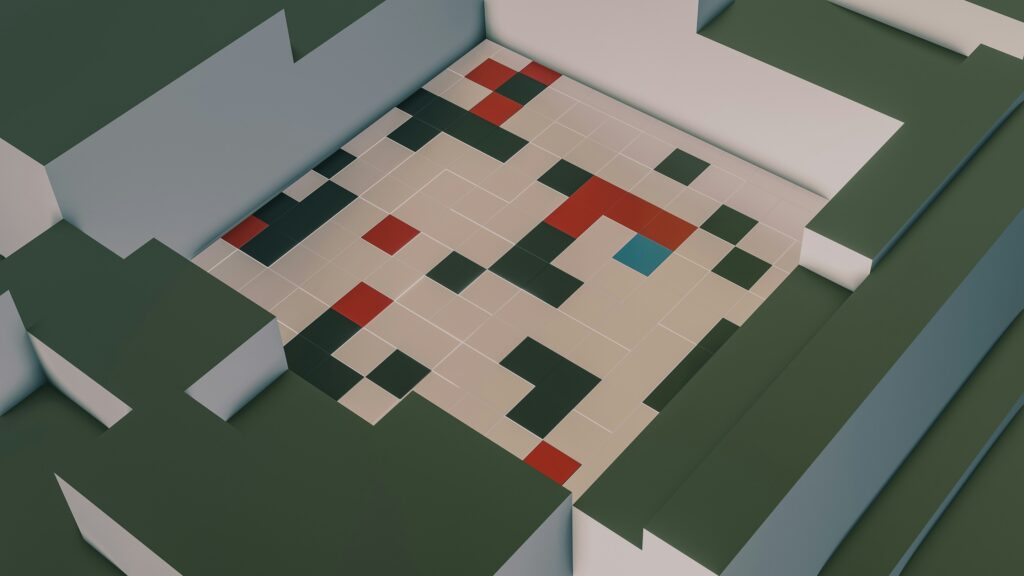
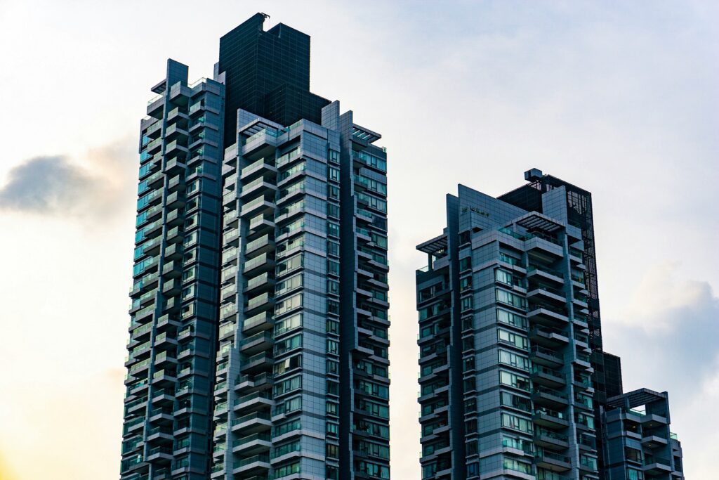



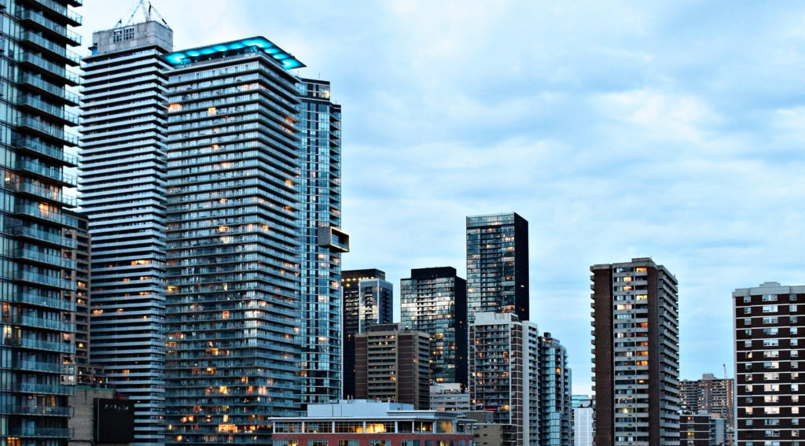




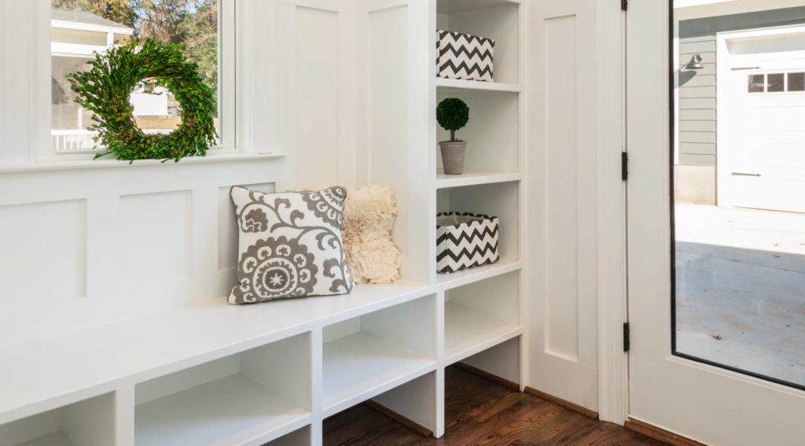



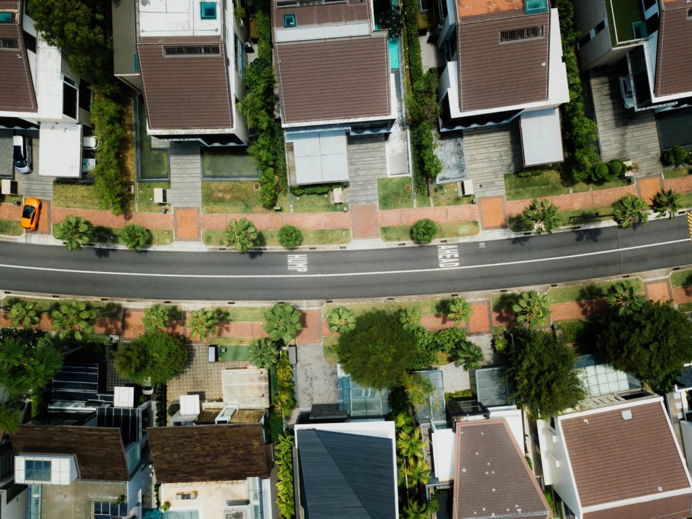

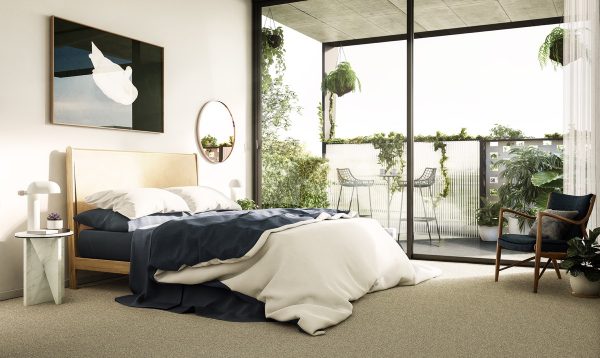
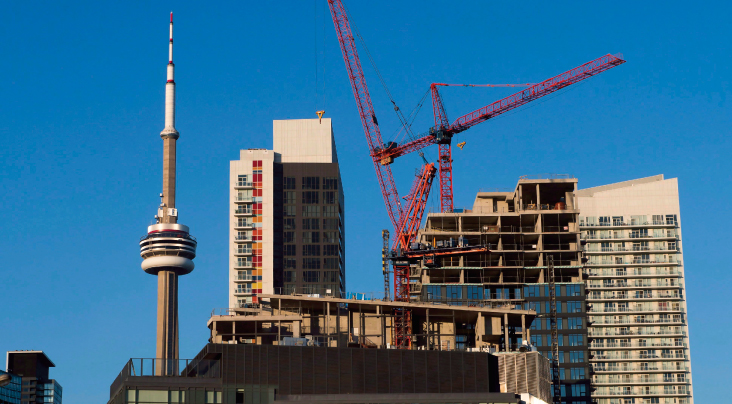

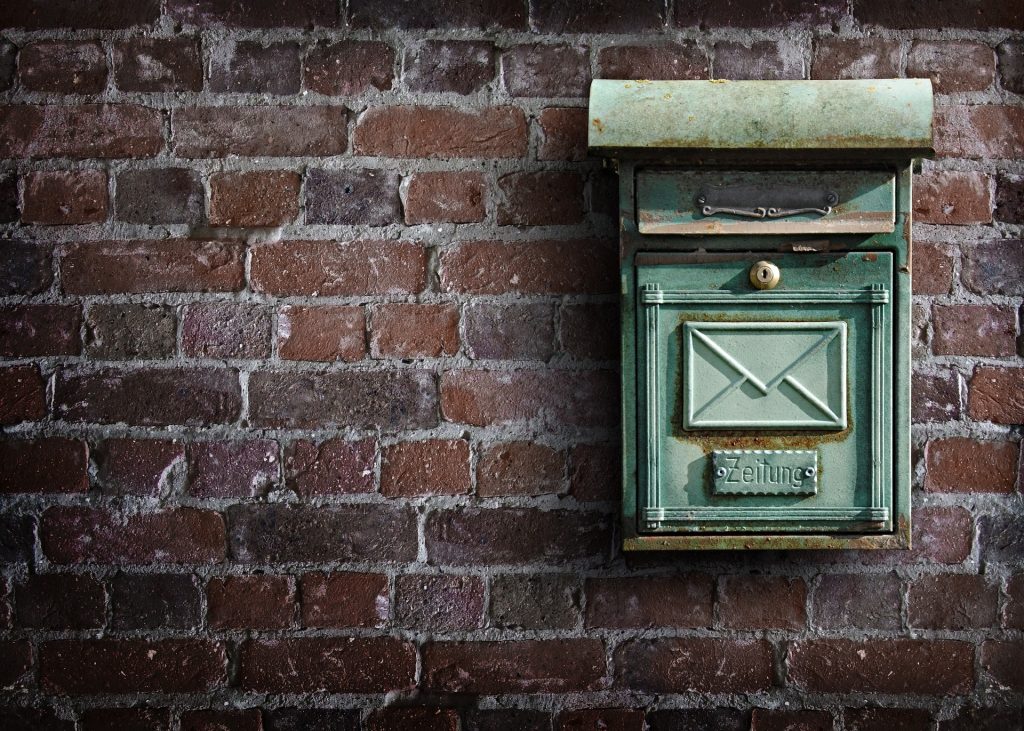

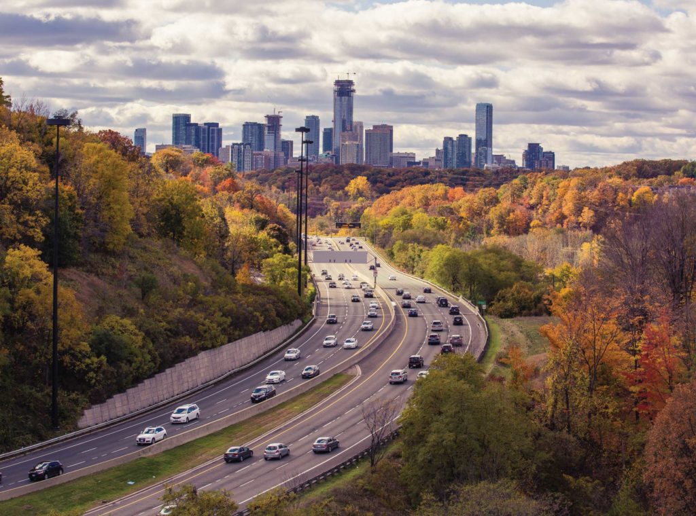


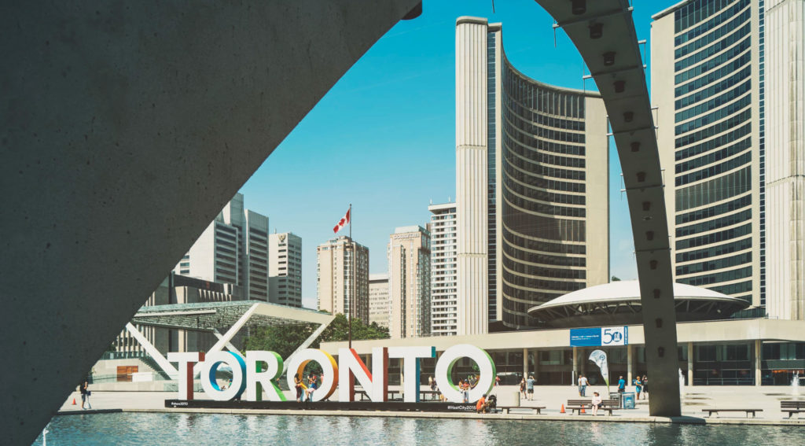


TT
at 8:06 am
Asinine pricing.
Great way to launder money though. Or illegally take out from a communist country and store in a naive country that’s selling itself.
Ace Goodheart
at 8:23 am
Japan isn’t communist
Sirgruper
at 8:58 am
I wouldn’t touch it but let’s see. Peter Freed is a pretty sharp and successful guy who sees things that others often don’t. Let’s see if he can get to financing on this.
Zoidberg
at 9:39 am
Heh, I was wondering if this one would come up on your radar, after learning about it myself last week through some VVVIP precon email list I don’t recall ever subscribing to.
Best part of that email was the claim that because the tower has “only” 400 units it has an “element of exclusivity”. I suppose that might be true compared to the latest 750-unit tower from CentreCourt or Lifetime or whoever, but I don’t think living in a 400 unit tower is particularly exclusive.
The claim that this tower will get the same rents as in the Ritz and Shangri La were pretty incredulous, as well (and for that matter, why not buy resale at Shangri La, which in the last ninety days ranged from $1200-1500 a foot?)
One small correction: the highest PSF typical unit is actually the S.3 model which starts at a ludicrous $2,548!!
Ace Goodheart
at 12:33 pm
So apparently they are going to start “auditing” whether or not we actually live in our houses.
Municipal Politicians, who we elect to run Schools, fix roads, build and maintain parks, keep our services running and in good condition, have taken it upon themselves to become auditors and inspectors of people’s personal lives.
Prove you live in your house.
We will decide if we believe you.
This is a service run amok.
We never intended this.
This is like your cottage road association going rogue and installing surveillance on your private road to make sure everyone actually drives.
This just makes me livid.
Sorry to go off topic but if these clowns want to start auditing people, we seriously have to contest this. Start a petition. Recall them and have another election.
They have strayed far far off course.
Appraiser
at 8:01 pm
Yup. The tax is a poorly thought out idea with even worse implementation.
Bite the bullet.
Axe the tax!
Nick
at 5:19 pm
I’ll challenge that final note.
If enough of those studios default, the penthouses might just never get built.
That would be a lot of deposit to lose.
Steve
at 8:17 pm
Super seamless placement of the TV and couch in 2.1a. Completely natural.
genxestate
at 3:43 am
A Big round of applause for your efforts and detail analysis about this , all of your points and sharing are very nice. we are very thankful to you
thank you