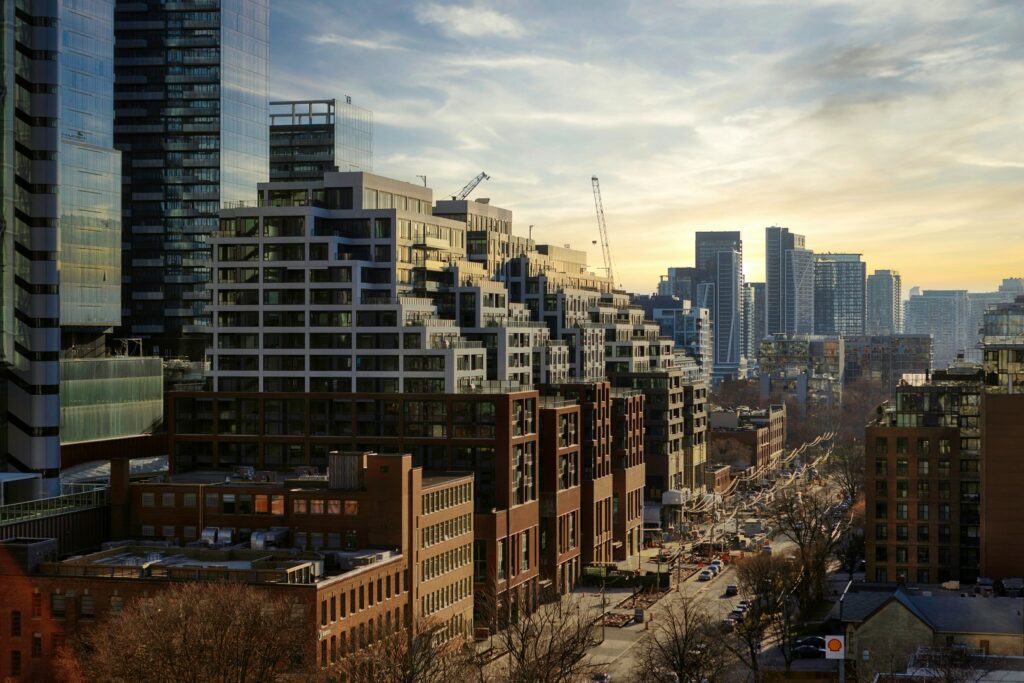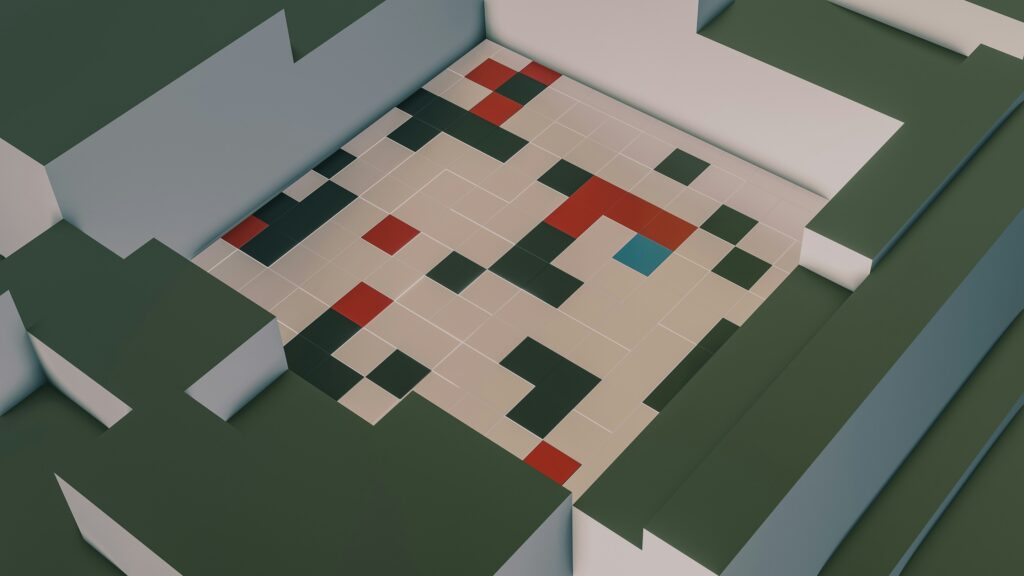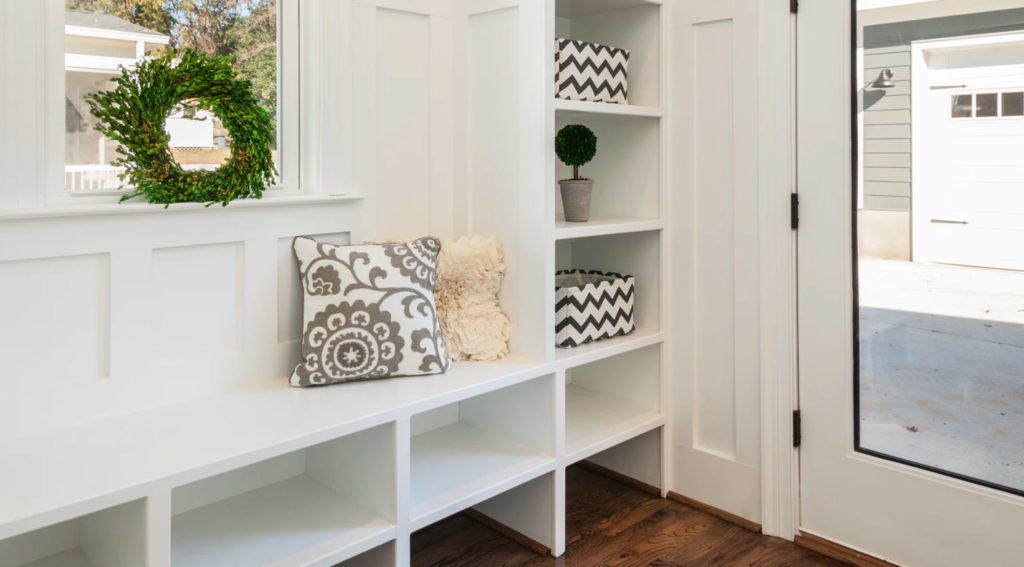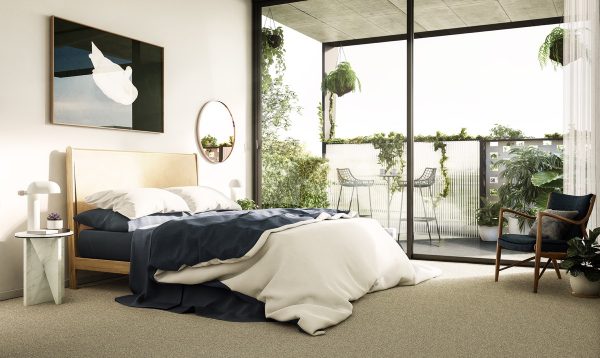It’s been a few days now since I did my PDI at West Side Lofts, and I think I’ve actually cooled off a bit.
I’ve rid myself of all the negative energy, and I’ve formulated a plan to move forward.
Hey – at least I have a nice kitchen, right?
Cracks knuckles.
Prepares to type.
Deep sigh.
And………go….
I’ve enjoyed reading all the reader-comments from the last few days, and although they all come from the perspective of the cautious consumer, I feel a lot better to see that not a single person has said something to the extent of, “That is a work-loft in an artist’s area – it fits with the area and it’s all that should be built.”
Because I started to wonder if there is any way that Urban Corp can try and pass off this project as some sort of musty, hard-ass loft for brush-wielding hippies……who happen to have $350,000.
I do have to say “thanks” to my reader, Kyle, who cracked me up with this comment:
“I actually thought the finishes were quite nice. Most parking garages that I’ve seen, don’t have windows, doors and a nice kitchen.”
Thanks Kyle.
In the past few days, I’ve ranted, raved, screamed and yelled.
My whole office knows about my West Side Woes, and I’m starting to get a LOT of emails from concerned buyers at West Side or other projects.
But just like a heartbroken girl who sits in front of the TV eating Hagen-Daaz from the container and watching Bachelor Pad, you can only sulk for so long.
“You catch more bees with honey,” but I’m still not sure if I’m going to try and reason with the developer or if I’m going to have my lawyer start sending nasty, threatening letters. I come from the Jim Fleming School of Negotiating, where you threaten, name-call, finger-point, and do anything you can to get what you want – and you always get what you want.
In the interim, however, I have to do something with this condo.
Here is my plan.
1. Forego October’s Rent
I’m what you might call “a numbers guy,” and I think it’s an incredible waste to have this condo sit vacant for a month.
Having said that, there are thousands of investors (mostly International investors who never set foot on Canadian soil, let alone inside the condo), that leave the condo vacant for 6-8 months until the building is registered and they can sell it.
But that ain’t me, babe. No, no, no…
I’m going to stick with “plan-a” and find a tenant, although I’m not going to show this condo in its current form. I’m going to take possession on September 28th, and I’m going to renovate the unit for the better part of a month. If I can get everything done in a few days and try and find a tenant for October 15th, then I only lose a half-month’s rent.
But I’m not going to rush into this. I just can’t. With projects in the past, I would take possession of a turn-key property and find a tenant for the day after I was handed the keys! It’s just not going to happen this time around.
2. Hire an Interior Designer
I’m a real estate agent, not a professional designer. I know what looks good when I see it in its completed form, but I can’t take a blank canvas and turn it into art.
Before I throw caution to the wind and throw money at the problem, I want to be told what to do, where, how, and when…..just like in a marriage…
Sure, I have some ideas of my own, but I need a professional eye.
3. Turn 8-foot Walls into 10-foot Walls
The most rental income will come from renting to two people, likely two young girls (I don’t rent to guys) who are new to the city and are looking for their first condo – to share. Two girls will pay $1,000 each, and I can deal with a rental income of $2,000 for a property that will cost me about $1,600 per month to carry until the building is registered and I can secure an interest rate that isn’t on par with loan-sharking…
But two girls, guys, or pet rattlesnakes will NOT live in two bedrooms where the walls don’t go up to the ceiling!
There’s absolutely ZERO privacy between the two bedrooms, or the bedroom and the living room for that matter.
It’s bad enough that the two bedrooms share a single wall – one with only drywall and 2 x 4. I’m positive that if one tenant’s alarm clock goes off, the other will hear it. And that’s not the worst sound that can be coming from one’s bedroom…
I’m going to try and get the developer to perform this work, whether I can claim it should have been done in the first place and it was a major variance from the original plans, or whether I have to pay for the work myself.
But it has to be done before I can ever entertain getting two tenants.
Otherwise, I’m looking at about $1750/month in rent for the proverbial “mature couple.”
4. Hardwood Flooring
I need to minimize the concrete look of this awful, awful decor, and it starts with the flooring.
My pregnant friend told me, “Concrete floors would absolutely kill my back!”
I said, “Why, because your pregnant?” And she said, “No, just in general…”
The reason I didn’t pay to “upgrade” to hardwood flooring was because the developer wanted about a 200% markup on retail value. And everybody knows somebody who can install hardwood for less than retail, so really, I would be paying about $2,800 versus about $6,500 that the developer wanted.
But I also didn’t trust the quality of workmanship that we would come to expect from the developer, and I think evidence would show that I was right not to do so!
I’ve also seen hardwood flooring in one-year-old buildings after the building has “settled” a little bit, and it usually creates a few gaps in the floorboards. My original plan was to install hardwood when I was ready to sell, but now I realize that I have to bite the bullet and get this done as soon as humanly possible.
My “floor guy” is ready and waiting, and it’s going to cost me about $2,800 for a mid-quality engineered hardwood. I thought about putting carpet in the bedrooms, but everybody has a serious love for hardwood these days…
5. Lighting
This is a major, major issue, and something that won’t be easy to fix.
There is only ONE light in the living space of the condo and it’s a small track light in the kitchen.
I’ll have to find a way to run a second conduit to the ceiling over the living room, and I guess one light-switch will control the kitchen/living together.
And I’ll have to get some 5-foot IKEA standing lights and put them in each corner of the living room.
There is a second light, but it’s right next to the door in the front hallway.
The hallway is long, and it is incredibly dark! I’ll have to replace that cheap, $10 fixture with a long, LONG track light that extends halfway down the hall.
I’ll likely have to put a small table by that outlet on the left, and have a lamp on the table, but temporary lighting isn’t a solution. For staging purposes when I show the unit to rent in October or to sell in 2011-12, it will only go so far. Buyers are savvy, and they’ll notice that there are no fixed lights!
If any of you think, “Who cares – it’s only lighting,” then you haven’t been around real estate long enough…
6. Drywall
I have to do something about the look of the south wall.
The hallway from the front hall is so long, and so bare, and it’s the first thing you see when you walk inside.
I’m afraid that despite the new hardwood, the lighting, the beautiful upgraded kitchen, and the floor-to-ceiling windows, renters and buyers will be turned off as soon as they open the front door.
I need to drywall the entire south wall – the one to the right in the photo.
Again – I’m going to hire an interior designer, and if she tells me to paint it, glaze it, or put a goddam happy face on it – I’ll do whatever she says!
But something has to be done about that wall, and I’m thinking drywall is the best course of action. That way a buyer/renter can paint it whatever colour he or she so desires.
7. Involve the Developer
The more I do on my own, the more it’s going to cost me.
But, the more I do on my own, the fewer headaches there will be.
I’ve already been told that my last two blog posts – the photos and the video, have “gone viral.” It’s just a matter of time before somebody at Urban Corp wises up to the fact that video evidence of their incompetence is circling around on the Internet.
Rumor has it that there were lawsuits-galore with some of their other projects (119-139 Merton comes to mind…) and with the number of developers and developments in the city of Toronto these days, I would think that any developer would be worried about their reputation!
I hope that the developer will fix all the issues I’ve outlined in my PDI (even though I noted things like, “I want the entire laundry room floor re-tiled!”), and that they’ll acknowledge there is a difference between “the unfinished look” and “unfinished.”
If not, I will sue them.
I have a bevy of lawyers at my disposal, and I don’t mind signing a few pieces of paper to try and cause them headaches – the way that they have caused me headaches in only three days of being involved with this condo.
I’ll be sure to update you all on the progress.
Rest assured – this will not be the last post on my trials and tribulations at The West Side Lofts…
Have a great weekend, everybody! 🙂































buk
at 7:42 am
here’s an idea: paint the ceiling white, looks great IMO.
all your other ideas seem solid. my first though would of been to remove the bedroom wall and push it as a large 1 bed. but your option seems to have more value, that drywall won’t soundproof much…
shannon
at 7:55 am
David, you said that you were going to extend your 8′ walls to 10′. Was that a mistake, or are we all getting the 10′ ceiling height originally sold to us?
Thanks again for the update.
Anonymous
at 9:23 am
I’m glad that someone is finally standing up to these developers. I don’t know what it is about Toronto, but the letter of the law is largely skewed in favour of the developer. It’s ridiculous that as per the agreement, they can make whatever changes they want as long as they’re not “material”, with that definition remaining largely vague. Like in your instance, it’s preposterous that they were able to add a few floors on top of the original penthouse and tell the original penthouse buyers to either fork over more money to be on “new” top floor, or take back their original deposit (with no to minimal interest).
And let’s not get me started about tenants and our eviction laws…. ridiculous.
Anonymous
at 9:24 am
Also, another thought; wouldn’t it be hard to install more ceiling lighting because the ceiling is concrete? I’m trying to do the same in my condo, but because it’s concrete, it’s pretty much a no go.
Marz
at 9:52 am
I love reno projects! Make sure to post pictures 🙂
Kyle
at 11:30 am
I think your approach to this is the right one. I think you’re now in the right mindframe. By controlling your emotions and being clinical and calculating, you are going to maximize your chances of getting a good outcome from the developer. Your plans sound solid and with the renos you’ve mentioned, i think you will more than recover those costs.
Best of luck, you’ll get that parking garage sold for a profit yet!
cynthia
at 12:34 pm
David Consider mirror on the complete hallway wall instead of drywall. Reflect what little light there is, and expand the “corridor effect”. There has to
be a cool industrial distressed mirror that would work….Remember–what you can’t hide–emphasize!
dmose
at 1:12 pm
Don’t do hardwood or laminate! Get the concrete professionally polished with a thick epoxy … it looks way better and reflects light so it makes the place feel larger 🙂
Matt
at 7:57 pm
i guess it depends what the look you are going for and what kind of building it is…(the typical resident/clientele you are attracting based on your building)
since it’s a soft loft….and money is a factor…my unsolicited design advice is paint the ceiling a nice white (looking up to stark grey in the winter is so depressing)….and dry wall the entry walls. polish the concrete instead ( i still can;t believe how RAW this unit is!!!! it’s like a bomb shelter – sorry) , that way you wont have to worry about warping when the building settles, it also maintains that “loft” feel….if have a little extra put simple baseboards down to line the whole place and make the wall/floor imperfections less obvious.
as for lighting, if you are drywalling, it would be smart to line some electrical from current outlets on the main wall up so you can put more track lighting OR industrial looking sconces that can look down from a ten foot height. there are so many reasonably priced options to do this…
lastly definitely enclose all the bedrooms to full height ceiling ……
staging this would be so easy with a nice island in the kitchen a few rugs and nice neutral colors on the wall.
it looks like this is more of Zo-loft rather west side loft… 😀
meow
at 11:25 pm
Thanks for the update. I hope you will continue to show us your progress. I too thought mirrors on the entry wall would be a good idea, but then I realized the closet door has mirrors and that probably won’t work (unless you like to see your reflection go off into infinity). Drywall will be super… maybe some wallpaper?
Since the floors are sloppy concrete you might have issues with the laminate flooring being extra bouncy in places that aren’t level. I would almost suggest *gasp* parquet floors…but in a chevron pattern like in the French Quarter condos. Once it’s glued down it’s not going anywhere. I know people love the dark laminate and it is probably cheaper, so it is maybe the better choice.
GeorgeJefferson
at 1:09 am
Consider venetian plaster on a portion of that wall. You can obtain significant light bounce as a result.
I would have an electrician in there first to help plan any conduits, ceiling lighting and/or outlets first.
You should also consider possibility of tv mount, electric and cabling if you’re planning tv on that wall. If you really want to be keen and elaborate, you might consider pre-wiring for in wall speakers and surround for ambient sound.
Then consider need for drywall.
Question…Why did you buy a unit with so much hallway? Don’t you find that to be excessive/wasted footage?
dogbiskit
at 10:19 am
I also think professional polishing of the concrete and adding baseboards would be better. Is there even enough space to lay down hardwood and underpadding without interfering with door openings? Go check out the Urban Barn floors across the street from you – they look gorgeous.
Agu
at 10:36 am
David,
In your purchase agreement, does it say “polished concrete” or “sealed concrete”? Looking at the picture, the floor is only sealed, not polished yet. Polished concrete, when done right, is actually really nice! Look here: http://www.google.ca/images?client=safari&rls=en&q=polished%20concrete%20floor&oe=UTF-8&redir_esc=&um=1&ie=UTF-8&source=og&sa=N&hl=en&tab=wi&biw=1899&bih=1019
Michelle Powell
at 4:33 pm
Hi Mike:
I too am a realtor and I want to really thank you for causing me to laugh my #$%^ off. Frankly, I’m not sure that experience really helps with this kind of situation. The reality is that experience doesn’t help you to see something that doesn’t exist when you buy it. Ever see the very, very old Candid Camera, when, in the fifties, they convinced alot of customers that the nylons they were selling were so fine that you couldn’t feel or see them. People actually paid money to take home empty boxes!
Funny isn’t it, in real estate the developers often sell you a dream and build you a nightmare.
As to decoration: I hate engineered hardwood. I’d rather concrete and wear runners to save my feet.
I hate tons of mirrors too … but then I’m in my fifties. I’d put them up and then hang black cloths over them and pretend I’m constantly sitting shiva!
I would for sure pay an electrician and get great lighting. You’ve looked at enough houses to know that lighting is imperative. When it’s dark it looks small even when it’s not.
I would also not put the walls in the bedroom to the ceiling. I would, in fact re-inforce the bedroom walls and top them sturdily so that the 2 feet left over on top of the bedrooms becomes storage (always such an issue in a loft or condo).
In the meantime, I’m going to wait with baited breath for your next installment. At least you aren’t blaming your agent … oh, I forgot, you are your agent.
Krupo
at 4:44 pm
Amateur hour comments … ok this I wrote before seeing everyone else’s comments: the south wall sounds like a candidate for mirrors, and the one upside to the disaster-ceiling is the fact that at least you don’t have to rip out a “pretty” ceiling to run more wiring, eh? Mixed blessings.
… now I’ve read everyone’s else’s thoughts and see that great minds (your readers) think alike. You may avoid the infinity mirrors by just having a smaller one than something that runs the length of the place, and George’s advice to get the electrician to plan things out before fixing the walls/ceilings is of course solid.
I presume the hallway “wasn’t like that” in the original plan or something, and “material” in accounting-land roughly means “changing the value a person would place on your asset” – these changes are definitely material if the jargon would be interpreted that way.
Super!
at 6:34 am
As the finish elements of you unit and unfinished ceilings i would run conduit along the ceiling but make sure the pipes are stariaght and have proper bent corners so it looks like you took time in doing it. They also come color coded.
scott
at 5:53 pm
I was 100% on your side, until I read something in this blog post. Now I just think you’re just an a**hole.
Toronto
at 6:58 am
great review on a terrible developer.Over all its not a total lost if you invest more of your hard earn money to “cover up” Urban Corps handy work.Location location location is what matters anyways isnt?.
Jay
at 7:31 pm
We lived in DNA Phase 2 not too far from here – waited 7 years for it to be built (sold it last year), and found a lot of similar shoddy workmanship at the beginning. In due time it all got fixed (within a year after moving in). Unfortunately you have to have patience. However, because you want to rent it immediately, I can understand your concern. First and foremost, leave the concrete floors alone – trust me, they’re fine. The building will shift and create tons of problems with the hardwood as you stated. Hardwood is a waste of money. Instead, find a proper lacquer, paint it, and then polish it. You’ll be pleasantly surprised. I would take any left over money after the lacquering of the floors and install drywall. Concrete walls are terrible – was it advertised like this? Crazy. Anyway, also have the same co. installing the drywall finish the rest of the unfinished walls. The ceiling is fine – ours was the same – divets, excess holes, sometimes drawings you could see if you really stared hard at it, but there were really very nice. Have to say – the ceiling that is. They didn’t bother us in the slightest. It’s the walls that are making you ill. Save your receipts, hire a lawyer, and then do what you can to get your money back on the reno’s. As for the rent, wow, I’m sorry but charging that much for a couple anyway is ridiculous. For two friends, $850 to $900 each is more reasonable. For a couple – try $1500 tops. I can’t see you getting much more for that space. Be realistic, and then of course try to endure the incoming wall of inflation that will rear it’s ugly head in the next couple of years, and that will last for a long period of time sucking the life out of the entire real estate market and escalating job losses all over the place. Anyway, that was a separate topic entirely of course. Best of luck!
Jay
at 7:37 pm
Oh and also – heartbroken men can also be found eating ice cream in the front the tele. Just sayin’.
Evan
at 2:30 pm
Just want to know do you need any approval from builder to stary your renovation?
Regards.
Yvette Brend
at 4:54 pm
I would like to talk to the author of this blog.
Please connect.
yv****@*******ul.ca