Did you know that a third of all residential land in Toronto is only zoned for detached houses?
I didn’t. Until I started to read more about the push for new zoning laws that would help alleviate the ongoing disparity between supply and demand in this city.
I suppose I had never thought about it, to be honest. It’s not my job, not my world. What can and can’t be built on a piece of land need not concern me, but if we want our city to succeed long-term, surely we need to plan ahead, no?
Then again, ask a property-owner in Forest Hill or Rosedale if they want to wake up one morning and see that the house next door has been torn down, and a 30-unit building is being constructed in its place.
What’s “fair” in society today is subject to a changing definition, by the minute, it seems. There are many who will argue that a property owner in an upscale area like Forest Hill shouldn’t have to worry about low-income housing being built next door. Perhaps the property prices dictate as much, or the taxes that person pays. But there are also many who will argue that, whether it’s because societal norms and equality are changing, or because we have a housing shortage on our hands, that expectations like that of a person in Forest Hill need not be automatic anymore.
Perhaps there’s a happy medium.
Talking about building low-income housing in Forest Hill is merely for effect, and debate purposes.
But what about laneway housing as an option? We’ve discussed this as recently as last month.
What about adding a single-storey to a home?
What about an infill townhouse development on a piece of land that isn’t zoned for it?
All of these are options that aren’t as egregious as building low-income housing in Forest Hill, but all have their obstacles.
Some colleagues of mine at Smart Density have been promoting forward-thinking developing and smarter density in urban centres through something they call the “Missing Middle.”
A picture paints a thousand words, and it also provides a better explanation, so have a look at the following:
(click to enlarge)
Many of us had the privilege of growing up in detached or semi-detached houses, and we’ve all witness the high-rise construction boom of the last decade, so we should be quite familiar with both property types. But what about that “missing middle?”
Not everybody can afford a detached home, or even a semi-detached. Many people, whether it’s “fair” or not, will live in other property types. Townhouses, low-rise apartments, or even mid-rise condominiums. Whether renting or owning, these property types are essential in order for the city to survive long-term.
I worked with clients years ago who moved from Europe. They were both architects, and when we were looking at a house on Dundas Street West, they were excited by the possibility of “adding a floor, or two.”
I smiled, and tried to hold in my laughter. Their naivety was cute and endearing.
I told them they couldn’t just throw two storeys on top of an existing 2-storey building, and they were confused. When they asked, “Why not?” the best answer I could come up with was, “Because the city won’t allow it.” When they followed that up with, “Why?” I had no answer.
They had lived and worked around the world, and were shocked by just how onerous Toronto’s zoning guidelines were, not to mention, archaic.
Last month, a fantastic article appeared in the Financial Post entitled, “For More Housing And Less Real Estate Havoc: Rezone And Dezone”
The theme of the piece was that many businesses will keep take “work from home” from a fad to a business model, and combined with businesses going under, there may be a lot of commercial space throughout the city without a purpose.
It was this paragraph that struck me, and explains just how difficult it would be for a couple of energetic, insightful architects to create something out of nothing:
At the moment, it is very difficult and time-consuming to navigate the zoning restrictions that prevent firms from converting commercial spaces into residential units. Toronto, for example, has thousands of pages of zoning rules and regulations that limit how space can be used. Applying for a space to be rezoned is onerous and takes a minimum of nine months to be completed and reviewed. In order to apply to have the city rezone a property from commercial to residential, the applicant often needs to provide: an archeological assessment, a services and facility study, an environmental impact study, an energy strategy, a heritage impact statement, a natural heritage impact study, their planning rationale, their public consultation report and a transportation impact study — on top of their own formal plans. Un-zoning or rezoning swaths of commercial space without requiring this regulatory rigamarole could be a way for local governments to help industry survive the worst of the economic downfall.
Regardless of your favourite colour, nobody likes red tape.
And we’ve discussed, time and time again, just how difficult it is to get a shovel in the ground here in Toronto.
But even if zoning regulations were loosened, the second obstacle is where to build, and who is standing in the way.
NIMBYism reigns supreme here, so while residents will clamour for new housing, nobody wants it close to them.
Again, from the article:
In the Long Branch neighbourhood of Toronto, NIMBY activists pushed to block the splitting of a residential lot because it would “threaten their community character and trees.” In the much-coveted Yonge and Lawrence area, the creation of eight semi-detached units was opposed because it threatened the community’s character by being 16 centimetres “too tall” and 13 centimetres “too wide,” according to the zoning bylaw. Obstructionism is so bad in Vancouver that the only way to build at a large scale (in the thousands of units) is on Indigenous land, beyond the reach of city council, which is too easily captured by NIMBYs.
Last week, Toronto’s City Planning Division released a much-awaited report:
“Expanding Housing Options In Neighbourhoods”
It’s a girthy 63-pages, so I don’t expect you to read it all.
My colleagues at Smart Density have provided the following analysis and summary:
Why did the city introduce this document?
In July 2019, Mayor John Tory and Deputy Mayor Ana Bailao passed a motion that asked city planners to consider new forms of development within Toronto’s “Neighbourhoods”. These residential lands cover most of the city in what has been termed the “Yellowbelt” and contain outdated zoning that mostly restricts development to single-detached houses.
The goal of “Expanding Housing Options” is to determine ways to allow “Missing Middle” options and by extension more affordable housing, such as duplexes, triplexes, low-rise apartments, garden suites behind houses, and rooming houses everywhere in these exclusively zoned areas. This response was the result of intensified media scrutiny and public pressure on the City to move away from the status quo of how it has traditionally handled planning and development.
What is the current status of Missing Middle development in Toronto?
To rewind a couple steps, it is beneficial to look back at what is included in the Missing Middle. This type of typology includes laneway housing, duplexes, triplexes, fourplexes (and other ‘plexes’), townhouses, and low-rise apartment buildings. Essentially, it refers to building typologies that contain a higher density than a single-family house but a lower density than a mid-rise building, which is defined as 6-11 storeys in height by the City of Toronto’s mid-rise buildings design guidelines.
Much of the City’s new housing stock has come in the form of mid- and high-rise development. In Toronto’s “Inclusionary Zoning Assessment Report: Housing Needs and Demand Analysis”, published in May 2019, it was noted that multi-unit buildings of five storeys or higher increased by 30% between 2006 to 2016, compared to 3% in its low-rise building stock of less than five storeys. Despite a high demand for more affordable housing, the scale of this latter type of intensification is relatively minor.
In the January 2019 report titled “Toronto Housing Market Analysis: From Insight to Action”, it was noted that many of the City’s low-rise neighbourhoods have declined in population. In fact, it was determined there are 220,000 less people in these areas since 2001, with younger cohorts largely underrepresented. This indicates that public resources are being underutilized and that there is room to expand capacity and introduce a more even demographic mix in terms of age, income, race etc., especially if areas are well-served by transit and existing infrastructure.
The City has identified approximately 5,000 Missing Middle units in the form of development applications between 2014 to 2018 out of the 400,000 total residential units proposed. This represents only 1% of the projects in the City’s residential development pipeline during this time. Additionally, there have only been around 2,500 new units added through the City’s “as-of-right” building permit system between 2011 to 2018, which constitutes only 0.6% of the total proposed residential units over this period.
The opinions of community associations can reveal a lot of information as they hold a large amount of power in neighbourhood decisions and considerable sway over local councillors. In February 2020, City Planning launched a survey designed to identify issues and establish priorities from the perspective of these associations in terms of expanded housing options.
A total of 241 groups representing all 25 Wards were sent invitations, with an overall response rate of 42%. Views on increasing housing options and planning permissions in Neighbourhoods were quite mixed. While 48% of associations supported the idea, almost as many (40%) were against, and only 55% were open to discussing the idea. Ideally, you would like a higher level of support in order to pass housing policies that aim higher than traditional incremental plans.
“Expanding Housing Options in Neighbourhoods”.
What is contained in the proposed Work Program?
The report presents proposed actions in six broad categories:
- “Engage” public and stakeholder consultation on proposed housing options
- “Enable” projects to expand permissions for additional housing options
- “Facilitate” projects to facilitate missing middle development where it is already permitted in the Official Plan and zoning
- “Study” areas where further study is needed to advance new permissions or facilitate the development of expanded housing options
- “Pilot” initiatives to test at a small scale
- “Monitor” work to determine desired outcomes, establish methods and metrics for tracking, and maintain reporting
What new proposed initiatives may directly help me pursue a Missing Middle project?
Garden suites and other accessory dwelling units
The City is planning to develop appropriate Official Plan policy and zoning amendments required to permit suites in accessory buildings without laneways, which they are referring to as “garden suites” or “coach houses”. Second units are currently permitted within a building that is ancillary to a detached or semi-detached house or townhouse.
Expand additional unit permissions in Residential zones in new and existing buildings
The City is considering Official Plan policies and zoning changes to accommodate more housing units in Residential zones within existing buildings. This may allow duplexes and triplexes to be added as permitted uses in areas zoned for detached and semi-detached houses. This may include simplifications to zoning language in order to address both purpose-built multiplex dwellings and additional units in existing buildings. Secondary suites are typically the only current permitted option to increase additional units in most neighbourhoods.
Major Streets zoning
The City is considering rezoning Neighbourhoods-designated properties that front Major Streets listed on Official Plan Map 3. There is approximately 250 km of parcels designated Neighbourhoods that front onto Major Streets. Pre-zoning to allow the full range of low-rise building types would provide greater certainty with regard to the permitted housing forms and help eliminate process barriers for applicants.
Review parking requirements and driveway standards for missing middle residential types
The City will reduce or eliminate minimum parking requirements for low-rise apartment buildings, multi-unit dwellings and other housing options of interest. This will help promote housing where traditional parking regulations would have presented a development obstacle, and also support active transportation and transit use.
Review multi-unit zoning standards
The construction of new Missing Middle housing has been limited to areas with the R (Residential) and RM (Residential Multiple) zoning standards. The City will review additional areas where these may be applied in order to move past outdated standards, such as unit caps within multi-unit zones and limitations on the number of doors facing a street.
Review municipal financial tools to encourage additional housing options
The City will consider measures such as program support to encourage affordable housing and purpose-built rental housing in Missing Middle forms. It will also review development fees and taxes related to at-grade renovations in order to help reduce financial barriers to increasing housing units.
Identify and resolve process barriers to building new low-rise housing in Neighbourhoods
The City plans to consider altering unnecessary zoning requirements and adjust review processes for low-rise housing, expanding as-of-right zoning for low-rise building types, and the potential use of the Community Planning Permit System.
As promised, here’s a 36-minute webinar on “The Missing Middle” which is far more worthwhile than watching that re-run of Friends – the one where Ross mumbles something, and Joey says something that’s not really funny but the laugh-track plays anyways, and where Chandler talks while his hands are in his pockets…
And for those of you reading this early-morning Wednesday, there’s a live webinar at 11:00am which you can watch HERE.
The future of the City of Toronto depends on the ability of figure-heads to understand an age old saying: adapt or die.
Thirty or forty years ago, most people lived in freehold properties, drove cars everywhere, moved about the city freely and efficiently, and when they did go downtown, parked in one of a thousand parking lots which littered every street corner! Today, those parking lots are all condominiums and office towers, the population of the city has increased exponentially, and market forced have determined that every Tom, Dick, and Harry can not expect to live in a house with a lawn.
But surely our city can’t expect future generations to choose between houses and condos, can they?
This concept of the “Missing Middle” rings true in Toronto where smart density represents the future of the city. We can’t be all about high-rise developments in ultra-dense areas, and then leave the rest of this ‘yellow belt’ alone.
Nobody wants to see their next-door neighbour tear down his detached house on a fifty-foot lot and build a row of three townhouses, but that’s not what smart density is about. There’s a happy medium somewhere, and the city of Toronto must find it.
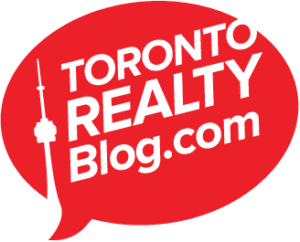

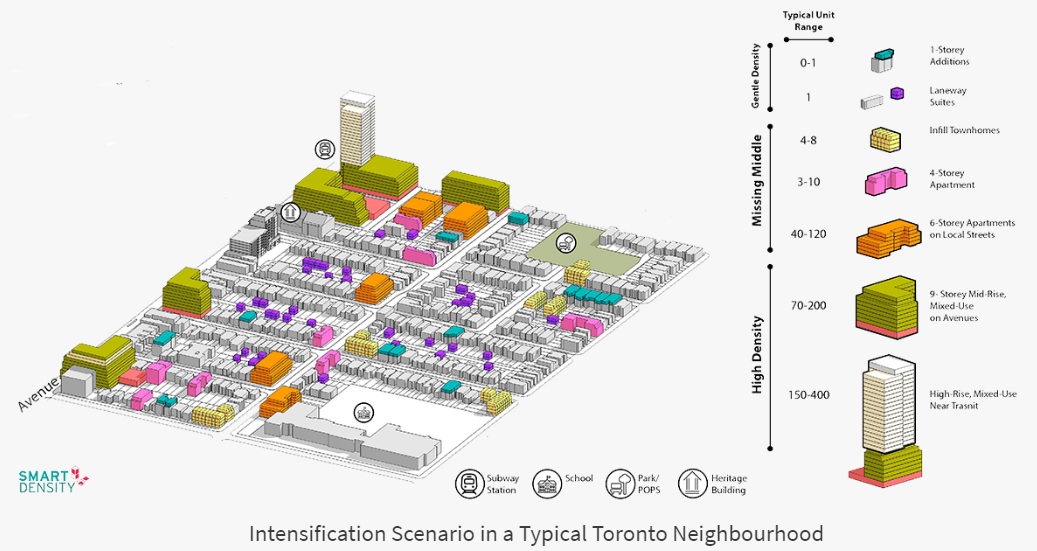








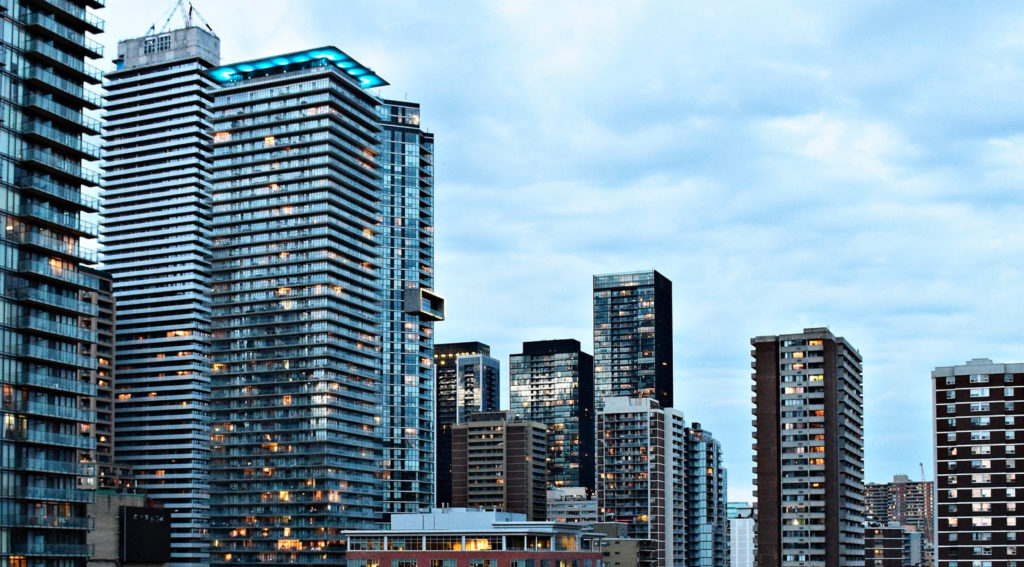




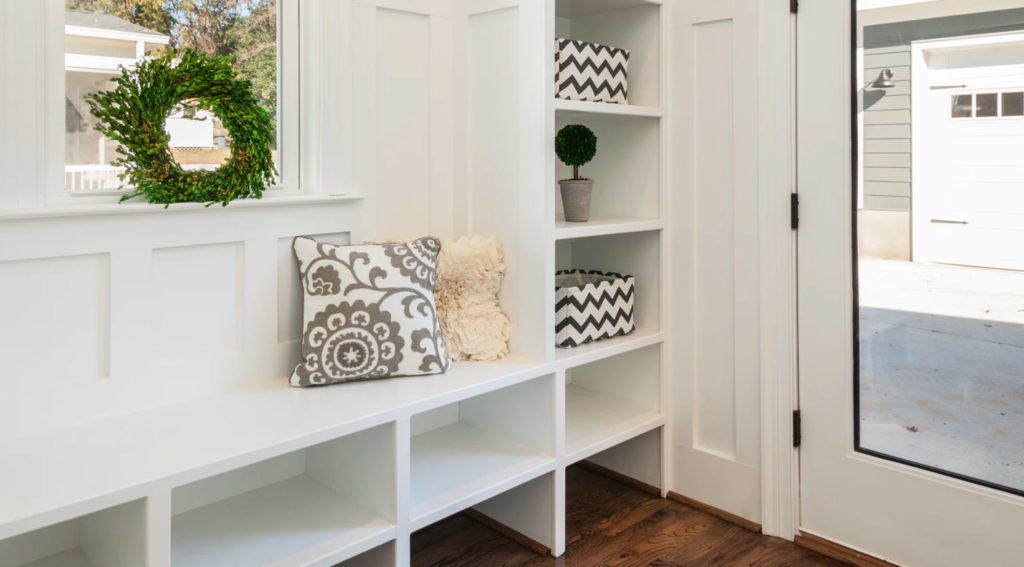






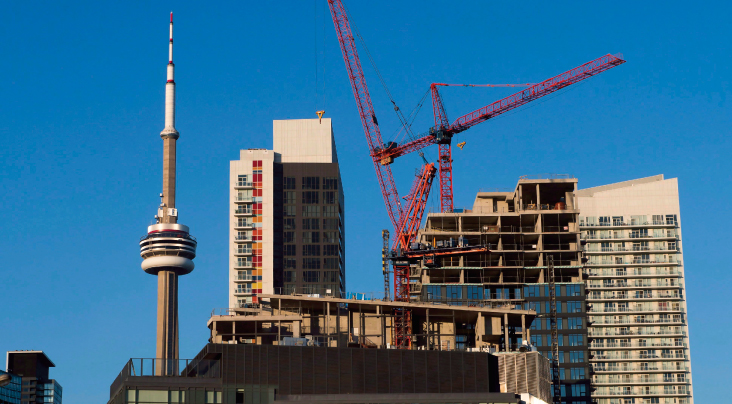






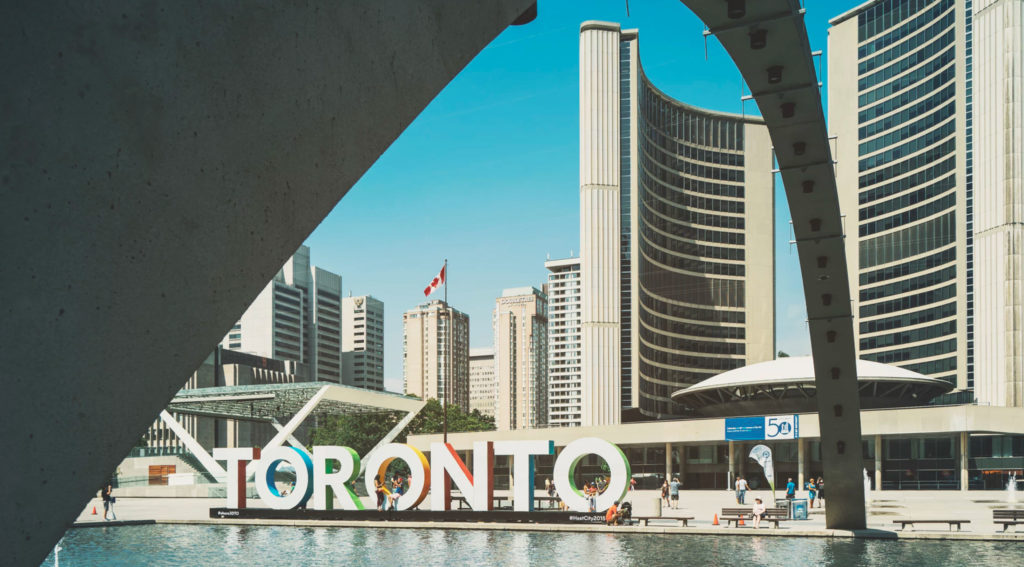


hoob
at 6:31 am
It’s all on how you frame it….
“Did you know that 2/3 of Toronto is already zoned for more than just detached houses?”
TOplanner
at 1:05 pm
That’s not accurate in this case, as parts of Toronto are not zoned for any type of residential use (employment areas, parks, institutional etc). You can see what this looks like visually on the City’s interactive zoning by-law map: https://map.toronto.ca/maps/map.jsp?app=ZBL_CONSULT
For more context on residential zoning specifically, check out the graphic on pg 27 of the report:
https://www.toronto.ca/legdocs/mmis/2020/ph/bgrd/backgroundfile-148582.pdf#page=27
There’s also a good graphic on pg 18 that lays out the Official Plan designations – these are different from zoning but overlap (the Official Plan is the policy, zoning is the regulation / implementation). People often confuse “Neighbourhoods” with Residential Detached (RD) zoning, which is the zoning that only permits detached houses.
https://www.toronto.ca/legdocs/mmis/2020/ph/bgrd/backgroundfile-148582.pdf#page=18
cyber
at 6:17 pm
Thank you for sharing the links, especially the last one that provides data for a more clear (and alarming) stat that “Of the Toronto land area zoned for residential uses, ~2/3 only permits detached houses”.
The power of NIMBYs to show up and derail even the seemingly most benign and slight zoning change cannot be underestimated (see: Cabbagetown daycare that could not get rezoning permission https://nationalpost.com/opinion/chris-selley-how-many-torontonians-does-it-take-to-open-a-daycare and wealthy Annex residents, including Margaret Atwood, opposing a low rise LUXURY condo building https://www.blogto.com/real-estate-toronto/2019/08/heres-what-condo-building-margaret-atwood-doesnt-want-will-look/). The ‘dirty secret’ is that those complaining tend to overwhelmingly be wealthy, white, older men bent on protecting their property value, having the time on their hands to attend meetings and compose opposition letters, and using “neighbourhood character” as an easy catch all “defense”. As a result, a lot of investments that the city, province, and even the feds have made into subways over the years hasn’t really benefited the population more broadly, with benefits ‘hogged’ by current (boomer?) residents who don’t want anyone else moving in, especially if they are even marginally less well off (which by default they would assume anyone moving into a unit that is NOT single family detached to be). Irony is that most of property values would actually go UP with upzoning, as potential buyer pool will automatically include re-developers.
I am not a fan of Doug Ford in general (though he has done a great job with COVID-19 response), and especially on matters where he seems to be primarily moved by ‘sticking it’ to the City of Toronto (e.g. Scarborough Subway, reduction in number of municipal counselors). BUT, if he is looking for ways to ‘stick it’ to us – here referring to the political class – while actually benefiting overall the existing and future residents of Toronto, I would very much welcome the province being more strong-army in mandating top down the as-of-right density and land use types near transit stations. This is already the plan for certain stations on Eglinton LRT (https://www.thestar.com/politics/provincial/2020/07/06/exclusive-premier-doug-ford-to-fast-track-construction-of-housing-adjacent-to-new-transit-stations.html) and the proposed new Ontario Line (ugh… not that we need to waste $$$ on bringing subway to the Exhibition Place) – an easy next step is to really do this for really all land within walking distance of any EXISTING subway stop as well.
Another scourge of getting more/affordable/livable housing built is the North American planning tradition of single type land uses (e.g. exclusively residential) instead of something more like the Japanese mixed-use approach (https://urbankchoze.blogspot.com/2014/04/japanese-zoning.html), which hopefully we can move towards – presumably extremely slowly and following many rounds of public consultations over multiple council administrations, if the now two decades + of ‘missing middle’ conversations are any indication.
A Grant
at 6:53 am
The missing middle – i.e. three- to four-story walk-up style with multiple units – is something that is being adopted in several places (Minneapolis and Oregon off the top of my head) and already exists in places like Chicago. I would love to see this approach to urban density adopted here, rather than the default model of taller buildings with the smaller units.
Urban design – whether its housing or transportation – must adapt to allow for multiple options.
Kyle
at 9:32 am
Once upon a time, three and four storey walk-ups were allowed and were being built. You can see them as you walk around many of Toronto’s old neighbourhoods. They can even be commonly found in many of Toronto’s premier neighbourhoods: The Annex, Wychwood, Dufferin Grove, Little Italy, Seaton Village, Cabbagetown, The Beaches, etc. So clearly At some point our Official Plan went backwards and removed allowable density.
It’s sad that the Karens, who feel entitled to dictate what others can do with their property have such a powerful voice. I fully agree with Not Harold, who once commented that City Council (who only acts as a mouth piece for the NIMBY Karens), should be entirely removed from planning decisions, and the planning process should be left to the actual planners and LPAT (formerly the OMB).
Vanguard
at 5:30 pm
PLEASE don’t use the neo-hate term “Karen”. It’s misogynistic to the core.
Kyle
at 7:33 pm
I use it to describe all genders.
Kyle
at 9:49 am
Here is a truly great thread on the subject for those interested…
https://twitter.com/g_meslin/status/894573925086232576
Verbal Kint
at 10:49 am
“What can and can’t be built on a piece of land need not concern me”
LOL, are you retiring??!?
Joel
at 12:25 pm
I think allowing 4 – 6 storey residential along streetcar lines would be great. Access to transit, the streets generally already have a commercial aspect and the increased density will help keep local businesses alive.
Izzy Bedibida
at 2:39 pm
I travel to the Netherlands on a regular basis and I noticed that the ” missing middle” that we are discussing is the housing norm there.
I would suggest city council OMB etc take a good look at their policies and design philosophies and implement them here.
Once that is done, we can have a proper discussion on density.
I have seen many townhouse and condo designs in the GTA that would never pass muster over there.
My gr9 students laughed at some designs and asked if it wa legal to build some of those designs.
Vanguard
at 6:09 pm
The Lawrence Park townhomes were opposed unreasonably because they were all going to be condos, not purpose-built rentals, and at LPark price levels. No change in the neighbourhood character except that there were a few added Mercedes and BMWs to the traffic. But letting 4-storey rental walkups to get built on yellowbelt neighbourhood streets is a whole different matter. It will cause a huge uproar but I predict relatively few can made rent-profitable in most expensive Central hoods for developers even if they can assemble the parcel. And that’s a big if. So these 4-level rental walkups won’t happen unless they can be done as luxury-level condos, or government gives developers huge subsidies….in effect putting subsidized lower to mid income housing in prime neighbourhoods. This handout is what our closet-communist overlords will do if they can get their grubby hands on the tax money but that probably won’t happen cause the cupboard is bare after COVID. But if they do, then that WILL BE a legitimate objection from those who’ve invested their life’s savings in a residential neighbourhood and are suddenly faced with a character change and devaluation. Multi-family residential even at the fringes of a neighbourhood or on select streets, reduces detached and semi values. Just look at Bathurst Manor price patterns. Pannahill, Garthdale, Kennard…nowhere near as much pricing power even for equivalent house as on Delbank, Hove, Beaver Valley, Blue Forest. Common sense. Home owners prefer to live next to other owners, not tenants.
J G
at 8:04 pm
https://www.thestar.com/business/2020/07/15/toronto-rents-drop-in-june-as-tenants-resume-moving.html
Rent dropping, especially in 416
jeanmarc
at 7:03 am
I have lived in the majority of the types of housing over my life so far (detached, semi, townhouse, and condo). Regardless of what people say about high density housing, I would pay the extra to live in a detached home. Townhouse and condo properties are huge headaches dealing with your immediate neighbors. Condos (high rise) are the worst (slamming doors from immediate neighbors, smelling of others food, stuck in elevator, fire trucks coming every so often, idea of building management have access to your suite, not my cup of tea, cleaning of furnace filter once a year, enter your suite, lugging your groceries up the elevator, etc.). I hate to say it if I cannot afford to buy a detached in the area, I would move further away for a detached. Not worth the headache dealing with a-holes.
jeanmarc
at 7:35 am
The condo I lived (rented) was only 2 years old and built by Tridel (with 24 concierge). It gave me a taste of what condo life is and NO THANKS.
condodweller
at 10:09 am
There are pros and cons to both. Yes management in a condo can be a pain but there are many things I’d rather not deal with in a SFH. No snow/grass to deal with, no possible basement floods due to a host of possible reasons, no roof/driveway maintenance to deal with including shady contractors etc. It depends on the person’s tolerance levels and needs.
cyber
at 6:53 pm
That’s great, nothing wrong with having a personal preference for making this specific trade off – the issue is that you have plenty of detached options to choose from, whereas those who would prefer more urban neighbourhood/amenities & transit access to greater privacy & dwelling size have relatively much fewer options relative to demand.
Having more options that make home ownership accessible without need for a car helps even those who prefer SFDs in the burbs – fewer folks ‘driving until they qualify’ for a mortgage and creating extra traffic on the Gardiner/401/DVP.
Appraiser
at 4:08 pm
TRREB mid-month sales are ahead by double digits year over year in every region of the GTA, as per data from Scott Ingram CPA, CA. https://twitter.com/areacode416
Toronto (416) +11.3%
Peel Region +21.7%
York Region +21.0%
Durham Region +55.8% !
Halton Region +33.1%
DT
at 9:48 am
Having grown up in the suburbs in a neighborhood of detached homes, and now living downtown in a semi, i have to say that increased density and a mix of housing affordable to both renters and owners of different income levels makes for a much more vibrant neighborhood. I think they absolutely should be allowing townhomes and 3-4 story walkups in among the single family homes. It doesn’t destroy the neighborhood. It provides reasonably priced accommodation to young people, old people, and families. It might allow those starting out to live in Toronto instead of moving to Hamilton. And increased density allows for increased services, such as improved public transportation, schools, bike lanes, vibrant community centres, etc.
Kyle
at 10:57 am
Couldn’t agree more. I think there are definitely some myths about density and property values, that need busting. Height, maybe reduces property values (i.e. building a 4 storey walk up next to a 2 storey home is going to reduce the 2 storey’s value). But contextually appropriate density in most cases improves amenities, retail and vibrancy which leads to higher property values. Basically the NIMBY’s are classist, hiding behind a property value argument.
Steve Mullins
at 4:07 pm
The issue of creating ‘middle density’ supply has been over-studied for many years. Here are the main obstacles as I see it.
1. The municipal housing development ‘police’ i.e. planners etc. are ( directed by local politicians) have one goal in mind, creating and maintaining their own employment, hence more rules and policies (abetted by the Province of Ontario). Paralysis by analysis baby. We have put in so many obstacles and overkill it is truly sad and so not needed.
2. In North York as an example there are no shortages of development sites, some are even an easy walk to a bus or even subway that are sitting empty. Why ? because the ownership is fragmented, tied up in litigation, owner apathy and lack of incentives to build on said land. Some are held by investors who do not care to develop for whatever reason.
3. NIMBY is alive and well in our fair city. It is not going away unless way more government intervention is applied, who wants that?
4. Middle density is very expensive to build especially for new rental or plex new builds because all these government fees including HST that make it financially difficult if not impossible. Land value ratios have hit 45% to 55% in good neighbourhoods and that
is before you put a shovel in the ground.
5. We need more Palmerston Avenue (near College and Bloor Streets) housing from the early 1920’s as a model to even start to produce this housing, assuming you can find land in Toronto that is not priced like Manhattan, London UK or Hong Kong.
6. We need an increased intensification model for these existing single-family streets. High rise after high-rise is not the answer, too expensive to build.
DT
at 5:25 pm
Palmerston Ave is a great example. The houses are huge and attractive. And the people living on the street are a mix of owners and renters. I rented a 2 BDR appt on one floor of a house there years ago. Walkable street, and affordable at the time. The owners of the house had occupied most of the house when they had young kids, but now that they’re retired they live on one floor and rent the other 2 floors out.