How did we get to the point where this is considered “finished?”
Ever since I first wrote about the ill-fated West Side Lofts, I’ve received countless emails from investors and end-users alike who are disappointed in the quality of their “finished” lofts.
Perhaps we can better understand how we got to this point by tracing back the origin of the “Loft Boom” in Toronto…
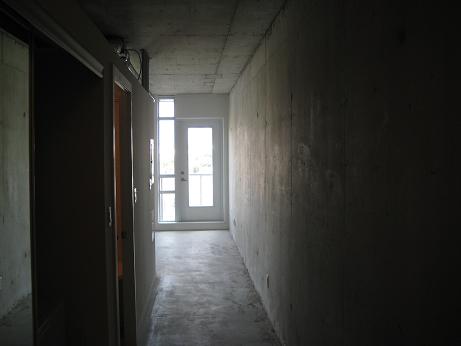
A few months ago, when you Googled “West Side Lofts,” four of the first five links were to articles I had written on my blog which absolutely slammed the new development.
Today, you’ll have to scroll down to the 7th or 8th link on the first page to find something I’ve written.
Coincidence?
I’ve taken more than my fair share of heat for my panning of the building in which I still own a condo, but the commentary isn’t unwarranted.
Just look at the photo above and imagine being handed the keys and told, “Welcome home! It’s your new condo!”
It was jaw-dropping.
But you know what? It’s happening every day in Toronto.
The quality of developers in this city is rapidly declining and the Tridels, Monarchs, and Lanterras are becoming that much more trustworthy for people who have been burned by the Urban Corps and Plazacorps of the world.
When I get emails from people who find my articles on Google and turn to me for help, I can’t help but feel bad for them and all they’ve endured. I’ve long believed that it’s the Province’s job to regulate the pre-construction condominium industry to stop developers for getting away with all that they do, but I’m not convinced that anything will EVER change.
People used to say “The only way the Leafs will get better is when people stop going to the games.” Well, the only way pre-construction will change is when people stop buying; but yet the buying continues at a frenetic pace…
The largest issues seem to come with lofts, but again – anything and everything is being called a loft these days.
My “loft” was so bare that it “featured” this:
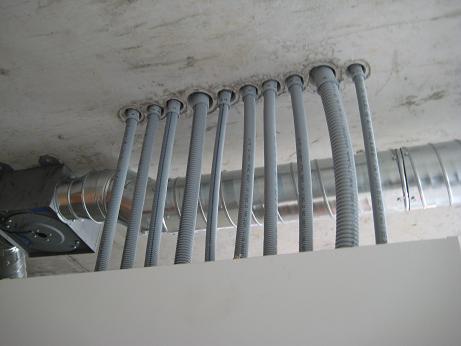
So where did this all begin?
How did we get to this point?
When I got into the business in early 2004, “hard lofts” were all the rage.
Buildings like Candy Factory and Chocolate Lofts on Queen Street West were undoubtedly the most popular buildings in the downtown core, and today they remain fan-favourites.
These buildings were very unique as they were converted industrial/commercial spaces, and they offered features that you only found in a small percentage of condominiums – things like exposed brick, timber ceilings, post and beam, 14-foot ceilings, etc.
They also offered an A+ location as these buildings are both across from Trinity Bellwoods Park and are on the Queen TTC line. Now it’s definitely true that the Queen West area wasn’t as gentrified in 2004 as it is today, but it was getting there.
Developers noticed the success of buildings like these, and soon began a boom of other “hard lofts” as developers scrounged to find old industrial spaces.
Think of the irony – with all the land available in the downtown core to build on, developers were trying to find brick warehouses and old abandoned buildings!
We saw the old Tip Top Tailors building turned into a loft, and soon the Irwin Toy Company’s headquarters was also turned residential.
Of course, one of my ‘favourite’ buildings in the city at 1100 Lansdowne Ave was also turned from a beat-up building into a loft, and many others like it followed.
But the problem with these buildings was location, or rather that the locations weren’t nearly as good as something like Queen West across from Trinity Bellwoods Park.
Tip Top Lofts was desolate down at Stadium & Lake Shore, and consider that this was before all the garbage on Fleet Street and Fort York Blvd had even started construction. There was no infrastructure, and living in a “true hard loft” came with sacrifices.
The same could have been said about Toy Factory, as this was before most of the shops, restaurants, stores, banks et al were built in Liberty Village.
And as for 1100 Lansdowne Ave and “The Foundry Lofts?” Well, I still think that building looks like Alcatraz inside, and there have been no seismic shifts in the city’s geography that would render this building NOT in the middle of nowhere…
So what happened next?
Well, after developers realized that location was an integral part of the popularity of hard lofts, they in turn invented “soft lofts.”
A soft loft is basically a “fake loft,” if you will.
Don’t get me wrong – I’m not slandering soft lofts at all! I’m just putting things into perspective – these are “faux lofts,” or somewhat “pretend.” They are condos that are built from the ground up, and NOT converted from old commercial or industrial spaces.
They are made to look like hard lofts, but you can never truly replicate the 100-year-old timber ceilings or the yellow brick.
Soft lofts have their own pros and cons. First of all, they’re new, so you won’t have problems with heating, cooling, plumbing, etc., and you won’t have a giant furnace situated in the kitchen cupboard like you find in some hard lofts where unfortunately, there was no option to design from scratch.
Secondly, the finishes are usually better in soft lofts, and there is far more thought put into the layout, flow, and functionality of the space.
Some might argue that soft lofts are automatically easier and cheaper to run since their systems are newer and more efficient, and I’d probably be inclined to agree.
But what has happened to “soft lofts” over the past few years is an absolute tragedy.
If you want a great example of a true soft loft, look at 169 John Street. This is a true “boutique” building as there are only 46 units, and the units are tastefully done. There are exposed ducts, but they’re small, and they’re confined to the edges of the ceilings – NOT like they’ve done at West Side Lofts! The space is wide open, there are huge floor-to-ceiling windows, and the polished concrete is done exceptionally well.
This is a great soft loft, and one of my favourites in the city. The location is prime too! It’s a quiet side street and only one block up from Queen.
The mid-2000’s saw buildings like Mozo Lofts created, which was wildly popular and still is today. I have some small dislikes of the “2-storey” units where you open the front door and see a staircase in your face, and then for reasons that remain unclear, you walk UP to your living space. What’s the point of the stairs? My cynical side thinks it was so marketing gurus could offer these as “two storey” or “multi level” lofts.
Soft lofts were likely popular among developers because it meant that they could leave the ceilings unfinished, and some walls too. They’d undoubtedly save money on drywalling, and they never had to build bulkheads to cover up exposed ductwork.
However, if these “soft lofts” had 10-foot ceilings, then zoning for 160-feet meant they could get sixteen storeys instead of twenty, had they simply built regular apartment-style condos with eight-foot ceilings.
So when did things change?
I can’t really specify the date, but certainly in the last three years.
I remember getting the phone call from the “customer service” (an oxymoron, if you ask me…) department at UrbanCorp, kindly telling me that my ten-foot ceilings would now be eight-foot. I rhetorically asked them, “So are they changing the name from ‘West Side Lofts’ to ‘West Side Condos?’ Because eight feet in ceiling height does not equal “loft” in my books!”
We’ve seen soft lofts with 12-foot ceilings before, and now we’re accustomed to seeing nine – if we’re lucky.
Then we saw the disasterous launch of a project called “17-Foot-Ceiling-Lofts” in Liberty Village, where they had two 8.5-foot storeys, with a little exposed section where the floor-to-ceiling rise was all the way to the top – thus “17 feet.” Whatever happened to that project? Are they building yet?
Along with ceiling height came a change to the systems – specificially the placement of heating/cooling units which should be out of sight, but more often than not will be built wherever, whenever the developer feels like it. These systems should be in a closet but often are built in the living room, thereby splitting the useable wall space into two sections.
The duct work got larger and more shoddy, and developers went from “exposed ducts” to “exposed EVERYTHING.”
How else to you explain this:

Or this:
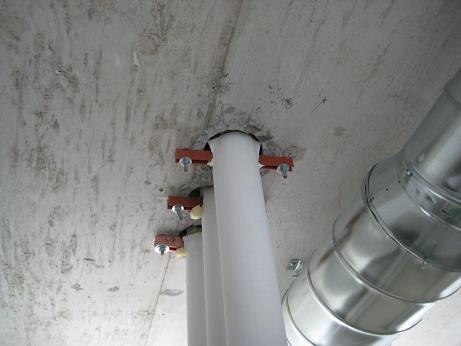
We went from having “exposed concrete ceilings” to having concrete walls! Like a parking garage, underground labrinth, or anywhere else you’d like to call “home.”
Developers began to cut every corner possible because at the end of the day, they could always say, “HEY! This is a loft! L-O-F-T! It’s supposed to look unfinished!”
But is it, really?
Is it supposed to look like this?
I’m not going to be naive and suggest that “Developers should take pride in their projects!” That’s a pipe dream.
But unfortunately, when you buy into a pre-construction condo for a “loft” of any type, you simply don’t know what you’re going to get.
Developers have taken soft lofts and made them into a disgusting, ugly, incomplete mess, and as long as people are ready to sign on the dotted line, developers will cut more and more corners and deliver worse and worse products.
Buyer beware!



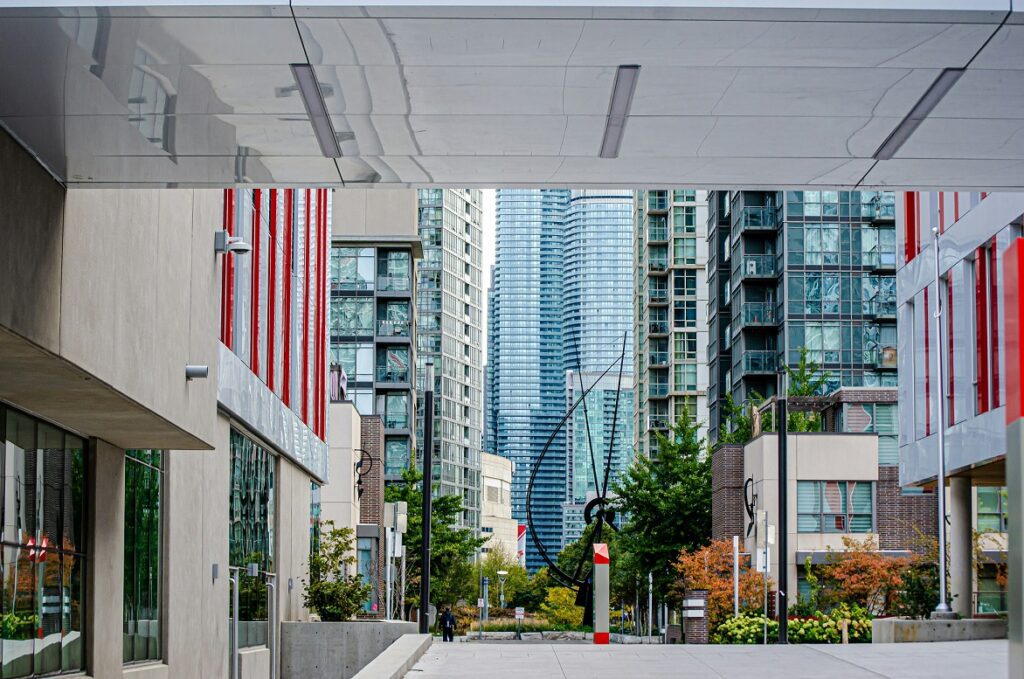






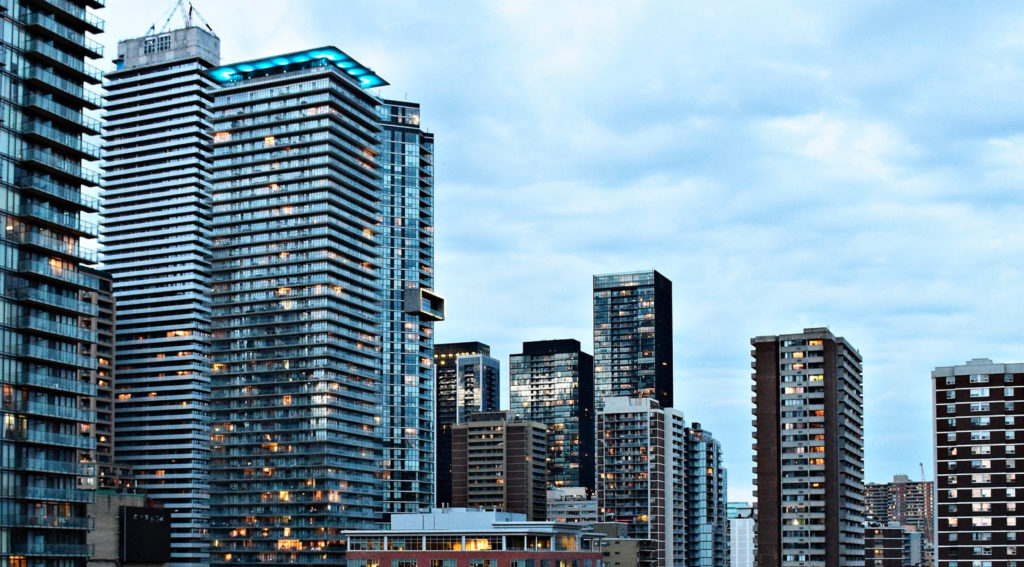




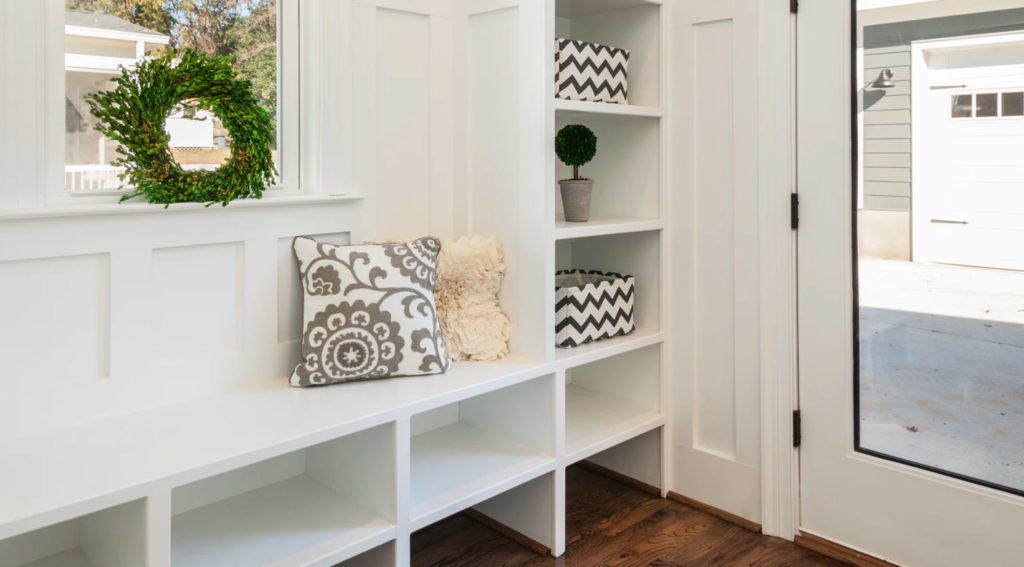





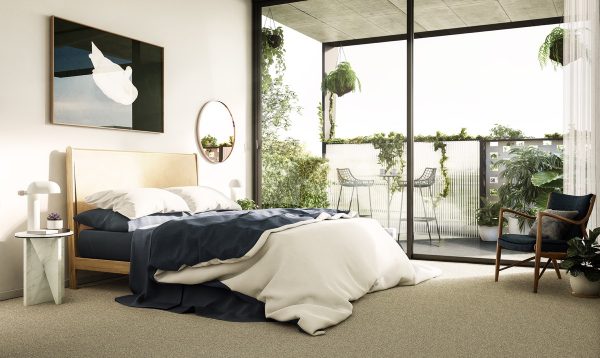
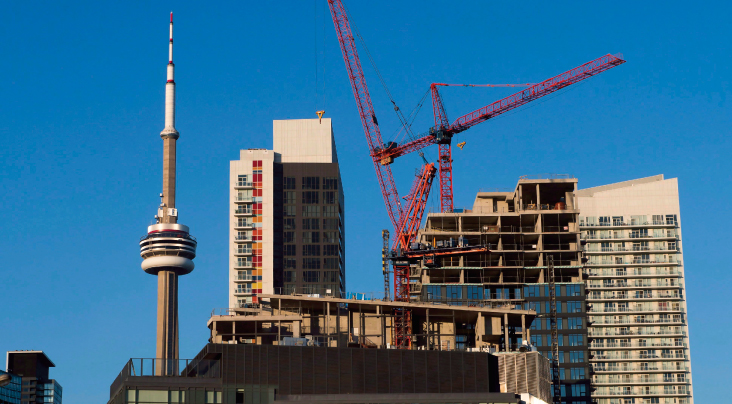



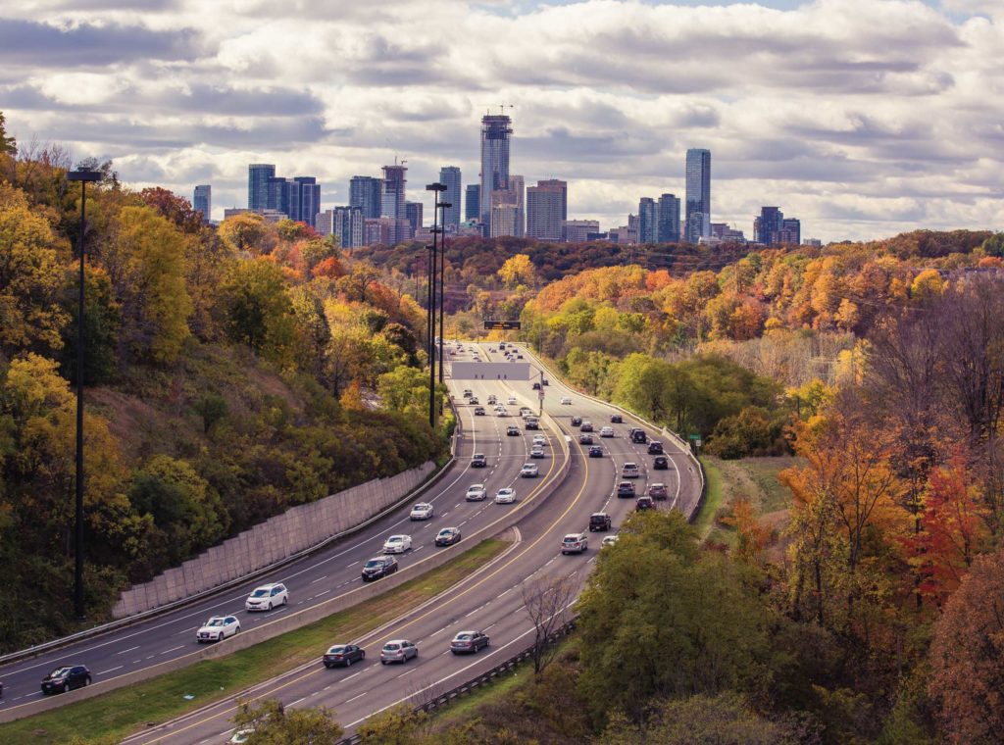


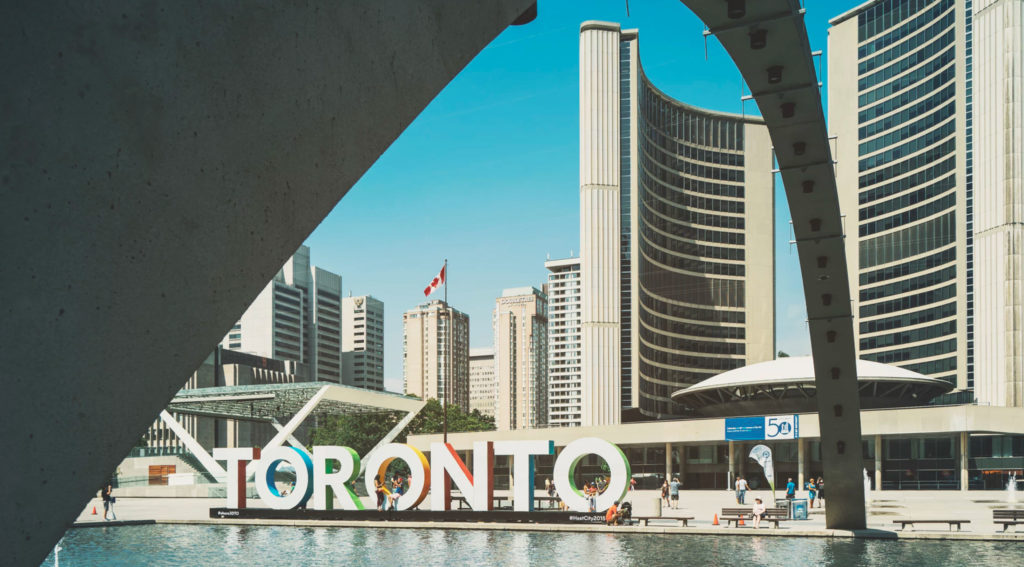


Joe Q.
at 7:23 am
Design and choice of finishing aside, is the quality of the construction on these buildings still good, or do things leak / fall apart? I’ve read some horror stories about $1.5M Vancouver condos where every window leaks, water pouring through light fixtures on rainy days, entire buildings needing major structural work just a few years after completion. It boggles the mind.
Kyle
at 9:18 am
Hard loft conversions usually preceed gentrification. If you look at older projects (e.g. Candy Factory, Wrigley, Argyle, Gotham, Tip Top, Noble, 1 Columbia, etc), in each case the neighbourhoods literally grew up around the developments. Soft lofts on the other hand take regular condos and try to make them seem “lofty”, so they can leverage the coolness and hipness of already established neighbourhoods. Much like how guys would glue bits of fiberglass on their Pontiac Fieros to make them look more like Ferraris.
Clifford
at 9:46 am
The building regulations are crap. Understand that these buildings were inspected by I believe the city before occupancy was granted. The average builder does the bare minimum and I don’t blame them because they’re allowed to do so. Tarion is a joke.
You really need to research builder reputation before purchasing property. Urbancorp, Conservatory Group are among some of the worst builders out there. Tridel, Context, Great Gulf have great reputations.
Lastly, you get what you pay for.
One thing I notice about the “loft” train builders are jumping on. Lofts are more cost effective than a regular condo. No need to drywall the walls/ceilings. No need to cover the ductwork and piping. You can get away with shotty workmanship and call it “character”. No amenities. No luxurious lobbies or common areas. Think about how much money developers save.
Clifford
at 9:55 am
Edit:
Frankly, I’ve never seen a soft loft like WSGL’s. 55 Stewart, 10 Morrison, 75 Portland, Glas, East lofts all tend to have the same finishes. The majority of the ductwork/pipes/etc are hidden. WSGL is like something I’ve never seen before.
David Fleming
at 10:20 am
@ Clifford
And every day when I wake up, I say aloud, “Thank GOD I own a condo at West Side Lofts!”
I think I’ll likely do a play-by-play of the (eventual) sale of the property on my blog…
Ralph Cramdown
at 10:51 am
Why can’t you write what you expect to get into the contract, along with penalties/allowances if things are changed (e.g. lower ceilings)?
Of course, in a hot market, the developer might say “take it or leave it.” If you don’t protect yourself in the contract, and he knows prices have gone up significantly, he can just reduce the unit to the point where he doesn’t care whether you close or walk (allowing him to resell in the higher market). That’s bad faith, and you could likely sue and win, assuming you haven’t contracted with a judgment proof shell company.
How much more regulation do you want? There’s already a right of recission to protect new-build buyers who think the right time to see a lawyer is after they’ve signed a contract.
Clifford
at 11:55 am
@ David. For sure. I own several properties as well. One of which is in a building I’d never live in (given the crappy workmanship) but guess what? If I sold it today, I’d probably walk away with $100K. I’d still never buy from that builder again, though..
Given your profession, you’ve been in a lot of buildings. I’m sure you’ll agree that the workmanship/quality in these newer buildings is subpar.
Mila
at 3:07 pm
I’m wondering how come you call 169 John Street your favorite loft in the city? Prime location?
I’ve actually been to that building seeing a loft exactly as in the picture you posted. Although I have to agree the inside of the unit is great, after I stepped into the balcony I realized there is no way I will be purchasing the unit. The building although nice, and seemingly in a prime location – it is an illusion – it is in the middle of the slums of Queen street! Balcony is facing directly to the disguisting apartment building which looks like some government subsidy – garbage everywhere. Just a sore sight. Looking down there is a tiny park with more garbage, that I’m sure the hot spot of all the homeless and the drug addicts, graffity is everywhere. Looking a bit to the left there are restaurant roof and chimneys up to the balcony level etc… Disguisting and I scary neighbourhood.
And btw, did you the “stacked” parking for this building? That is a complete joke! They have actually a platform that can stack 3 cars on top of each other – like a lift. You may think – ok , good idea considering you’re in the middle of downtown. But if you think further about it, its more ridiculous idea I’ve ever seen. So there is a button you press to get your car to the ground level in order to get into it. It probably will take 5 minutes for the car to get down. And probably a line up of tenants waiting to get their car down… The spots are so small , you can’t even open a driver’s door in order to get in, let alone your trunk… I can just imagine a wait in the rush hour, or having load/unload groceries… And imagine this system malfunctions one day – you won’t even be able to get your car out! There is weight/height limitation etc. Anyway, for me this wasn’t an option, because nothing higher than a cross-over could fit in there at all – and I own an SUV. And ofcourse , no guest parking whatsoever… I could go on. So basically you better not own a car if you are buying a loft in this building – but then again, if you are buying a 1000-1300sqft 2-bedroom loft, chances are you have at least 1 car.
Also no elevator from parking and no garbage disposal…
While I did appreciate the inside of the unit, I was not going to buy a 2-bedroom loft for almost 700K just to look at slums of Queen street from my balcony and enjoy restaurants exhaust smell all day, while being surrounded by weird characters of queen street…
steve
at 6:06 pm
Regarding MoZo and their design – Using concrete slab construction, the narrow floor plate allows for a skip-stop elevator system and through units. The skip-stop system, pioneered by Le Corbusier in his Unité d’Habitation projects, not only allowed for the creation of through units (where you enter the hall below and walk up into your space where you have two exposures) but also reduced the amount of circulation space necessary, creating significant efficiencies in a building’s net-to-gross floor ratio. This basic strategy means more units share a common hall but there are fewer of them, which reduces operating expenses (cleaning, maintenance and replacement) which makes common fees more reasonable.
s
Richard
at 7:17 pm
@steve
Your explanation of skip-stop construction is lifted nearly word for word from several websites (yes, there seems to be a lot of plagiarism going on). Perhaps you can expound on the topic a little bit (in your own words), because I still don’t understand. This explanation is quite inadequate. (In other words, don’t turn to the web for further clarification — it’s a futile exercise.)
Potato
at 9:13 am
Richard, I’ve seen many townhomes with the design, but haven’t personally seen a condo, but here’s the idea:
In a “normal” condo you have a hallway on every floor, and units off that hallway to either side. If the units are 20′ deep, and the hallway 6′ wide, then you have 40′ of sellable real estate, and 46′ of gross real estate (you can’t sell the hallway). Gross-to-net of 46/40 in this case.
But, if you use “skip-stop” (I had heard it called “stacked” before, but that might be the townhouse equiv) then instead of having a hallway on every floor, you only have a hallway every 3rd floor. Then for units on the floor with the hall, it’s the same as before, but some units you open the door and face a set of stairs and go down to your unit, or some stairs and up. The units above/below the hallway can be 23′ deep since there’s no hallway on those floors, and if you want, since there’s no hallway bisecting the building, you can make a giant unit the full width of the building: 46′ deep in this example, with windows on each end. Then you get 2 floors of 46′ of net real estate, and 1 with 40′, for a gross-to-net of 138/132. Though I don’t know how you’d count all the stairways (I suspect the builders get away with counting it as net).
Anyway, that’s my understanding of the concept. I’ve never been to Mozo lofts, so one way to see if this is the case is if you look from the outside, and the building looks to be say 12 stories, but the elevator only has 4 buttons.
Richard
at 11:11 am
Thanks, Potato. I understand fully now. Excellent explanation.
LeeLee
at 8:36 am
I think you mentioned before that you bought this as an investiment and will be selling… when are you planning on selling?
I’ve noticed that a month ago there were 15 plus units up on mls, and now there absolutely none.
What are the odds that all the listings expired on the same day? Is there something else going on with this building?