Not big at all, as you probably would have expected!
I had a request for a follow-up to Monday’s blog, and I think the topic is prudent given where this market is heading.
With the City of Toronto encouraging condo builders to include at least 10% three-bedroom units in their new developments, what are those units actually going to look like?
Let me show you…

I remember the first time I stepped into a “new” 3-bedroom condo in downtown Toronto.
I had been in many 3-bedroom units before, usually in older buildings, where three bedrooms resulted in a 2,000 square foot unit.
But as the market continued to appreciate past the “dip” in 2008, well into 2010, and beyond, it seemed as though 3-bedroom condos were disappearing. Not only that, when they were built, they were incredibly small!
In 2012, I went into a 3-bedroom unit at 300 Front Street West, which was 840 square feet.
I’m pretty sure I wrote a blog about it, and perhaps took some photos. Overall, I just couldn’t believe how small the “living space” was.
The kitchen appliances were all miniature, which was ironic, given this was being marketed as a “family-sized” condo.
There was essentially no room for a kitchen table, and if you wanted one, you’d be limited to a 2-person love seat in the “living room.”
The position of the two bedroom and hall closet – three doors, meant that it was very tough to put a television anywhere.
In my mind, the only people for who this space worked would be three students, and probably international students at that, who have lower expectations about space, and who prefer to spend every waking hour in their bedrooms.
The idea of a “family” living in this unit was silly.
Last Friday, I was part of a panel with a couple of other real estate aficionados for an upcoming feature in Toronto Life. One of the topics we covered was the ever-shrinking size of condominiums, both at the 1-bedroom, and 3-bedroom level.
I balked at the idea of an 840 square foot, 3-bedroom condo “for families,” but one of the other panelists noted that in other countries around the world, they make far more use, out of far less space. In fact, 840 square feet might be luxurious to some families, in some other countries.
What does that mean for the future of Toronto real estate?
With where freehold prices are going, your typical “family” will have to consider high-density living if they want to stay in the city. Fast-forward ten, fifteen, or twenty years, and living in high-rise, high-density, multi-residential will simply be a given for most families in the city.
So let’s take a look at a few 3-bedroom floor plans in new condos.
And as was the case yesterday, I’m trying to find the smallest plans offered.
After several days of combing through the archives, here are my top five:
Condo #5 – “Plaza Midtown” – 50 Dunfield Avenue & 25 Holly Street
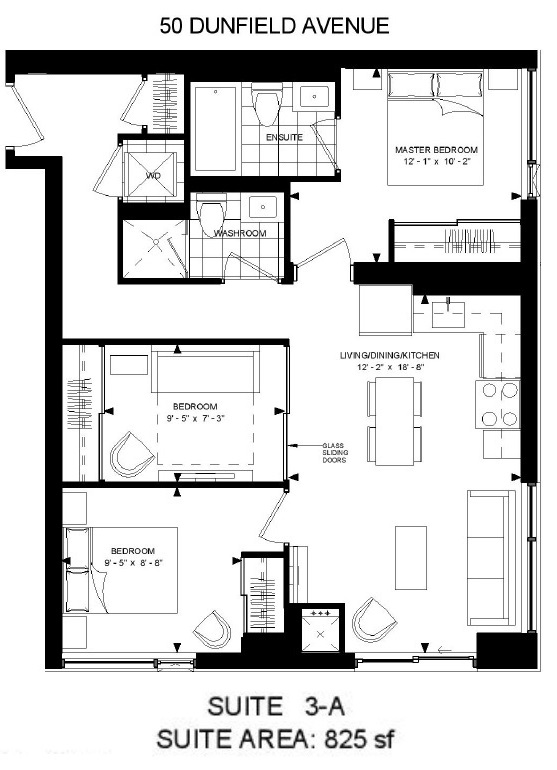
Plazacorp Developments is bringing two towers to Yonge & Eglinton, 34 and 27 storeys respectively, with a few different 3-bedroom floor plans.
This 825 square foot layout is as good as you can ask for in such a small space.
It’s a true “square plan,” with little wasted space (I don’t love the hallways, but it’s necessary given the bedroom wall), and no pillars!
The HVAC in the living room really impacts the space (note the chair blocks the window), and the middle bedroom is laughable.
A 12 x 10 “master” bedroom, eh?
–
Condo #4 – “Karma” – Yonge & College
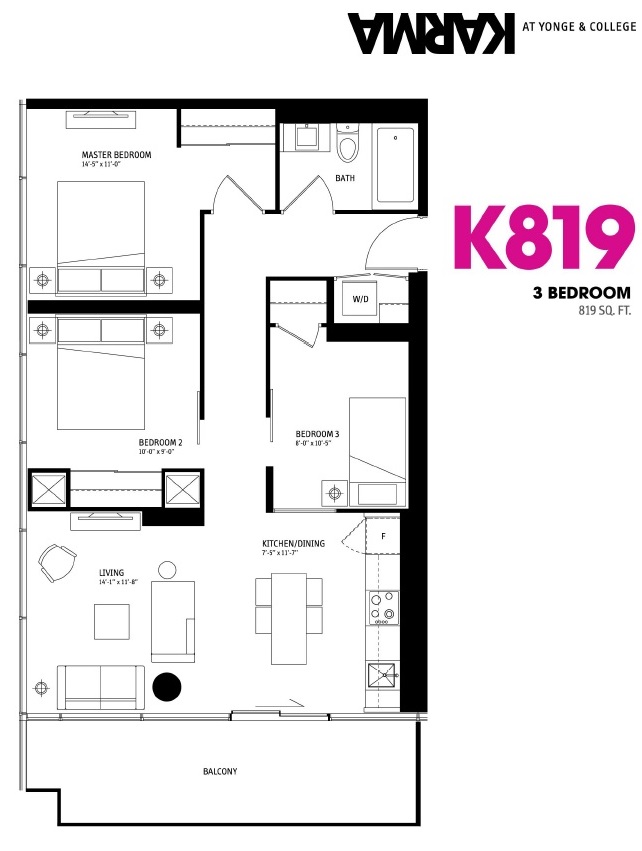
Karma offers a variety of small condos, both of the 1-bedroom variety as we saw on Monday, and the 3-bedroom variety as well.
This “master” bedroom shows 14 1/2 x 11 feet, but note that the 14.5-foot measurement extends behind the door.
They’ve got my favourite feature in there, however. That pillar! Sidebar: any guesses as to my favourite Toronto Blue Jay?
That pillar isn’t quite as bad as some we’ve seen, since they’ve made the space work with their teenie-tiny love-seat, but in reality, I wonder how large a couch you could fit there.
There’s one thing missing from this floor plan that you might expect to see in most 3-bedroom condos.
Notice?
A second bathroom.
–
Condo #3 – “Karma” – Yonge & College
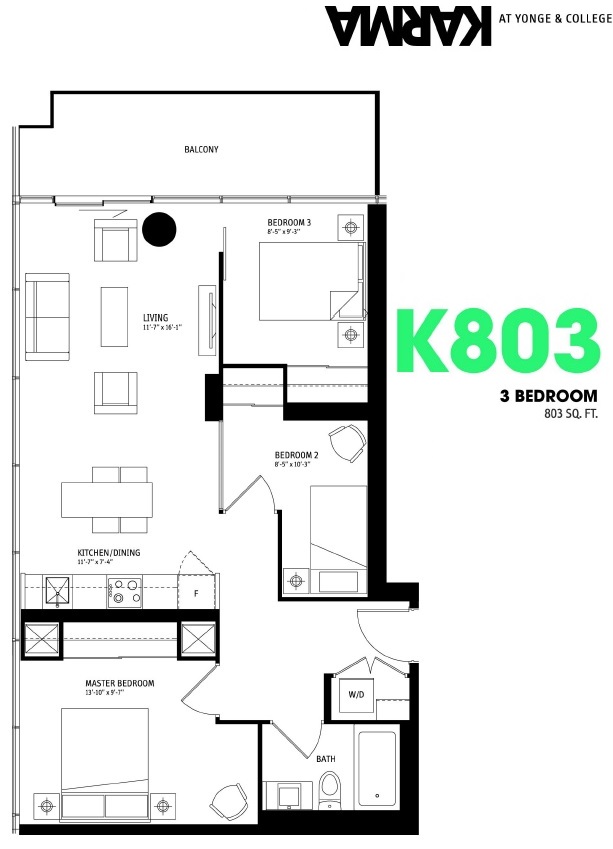
Just when you think Karma has struck once with an 819 square foot, 3-bedroom condos, it strikes again!
Here’s an even smaller 3-bedroom unit – 803 square feet.
Also with only one bathroom.
Also with an awful pillar.
Note the upside-down L-shape of the middle bedroom. I can’t imagine what that feels like, with a bed around the corner.
–
Condo #2 – “The Britt” – Bay & Wellesley
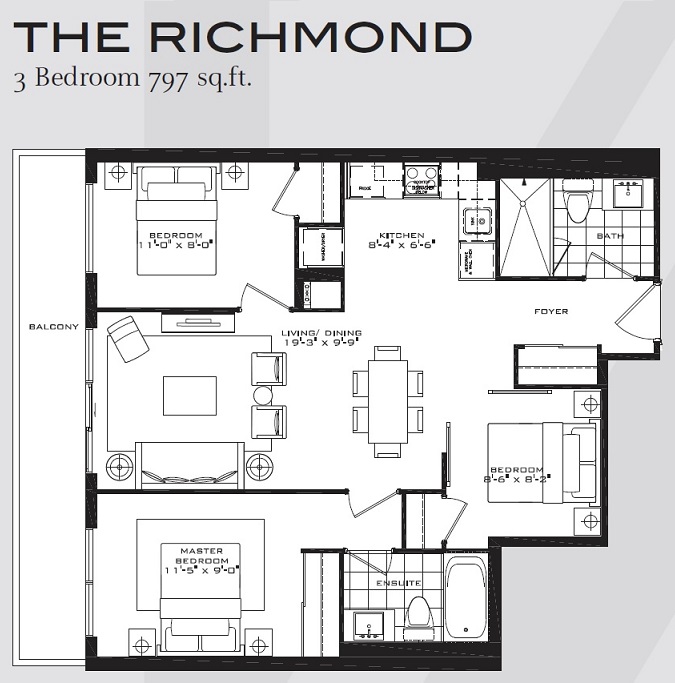
Here’s where things get fun.
Because above, you had a 3-bed, 1-bath, in 803 square feet.
Here, we have a 3-bed, 2-bath, in 797 square feet!
How in the world can they add another bathroom, and subtract square footage?
Just make everything else smaller! Including all the miniature, doll-house furniture that’s not to scale.
How much room do you think the dining chair is to the bedroom wall?
What does a 6-foot kitchen feel like? How big is that kitchen, really? With miniature appliances and no cabinetry, would you be storing food and plates under your bed?
–
Condo #1 – “INDX Condos” – 70 Temperance Street
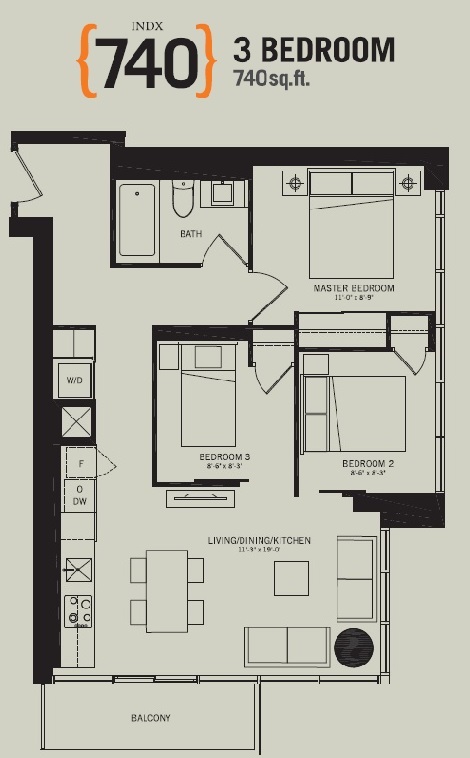
Last, but certainly not least, I give you the unbelievable.
A 740 square foot, 3-bedroom condo.
Now, you’ve seen it all!
You thought it would be hard to dip below 800 square feet, right? After seeing the two small spaces at Karma, did you ever think you’d see something dip so far into the 700-range that it’s actually closer to 700 than to 800?
I can’t get over it.
And the worst part is – there’s a giant pillar in the floor plan! Look at that big, black dot in all its glory, just killing your floor plan.
The fridge is essentially in the hallway and the television isn’t in the eye line of the people sitting on the couch.
The middle bedroom is 8 x 8, and has no closet. It barely fits a jail-sized bed.
There’s no hall closet.
And I can’t imagine how little kitchen cabinetry there is.
Folks, wherever you’re reading this blog post, stop for a moment, and look around you. What are you holding? What are you wearing? What are you doing? That coffee cup in your hand – how many of those can you fit in this condo? Those winter boots you’re wearing – what will you do with them during summer when you can only fit two pairs of shoes in this entire condo. How many shirts, pants, and jackets can you store in this unit? What about a suitcase or golf-clubs? Forget about that – how about a damn gym-bag?
The reality is, a 740 square foot, 3-bedroom condo would be impossible for most people to live in. And I say that knowing full-well that people in other areas of the world do live in spaces like this, or even smaller.
What I mean is that it’s impossible for Torontonians to live in, and I can’t see who would actually live in this space, and how.
If a person turned one of the bedrooms into a storage locker, then okay.
But then the “need” for a 3-bedroom condo would cease to exist.
So who, in 2018, is buying a space like this to live in?
I can’t answer that. Because I have absolutely no idea as to the answer…









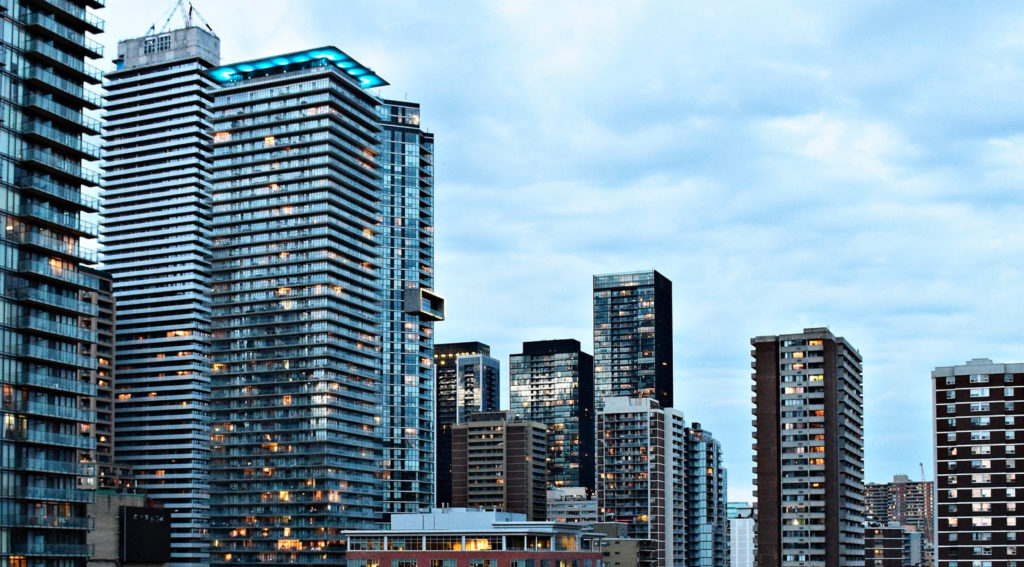




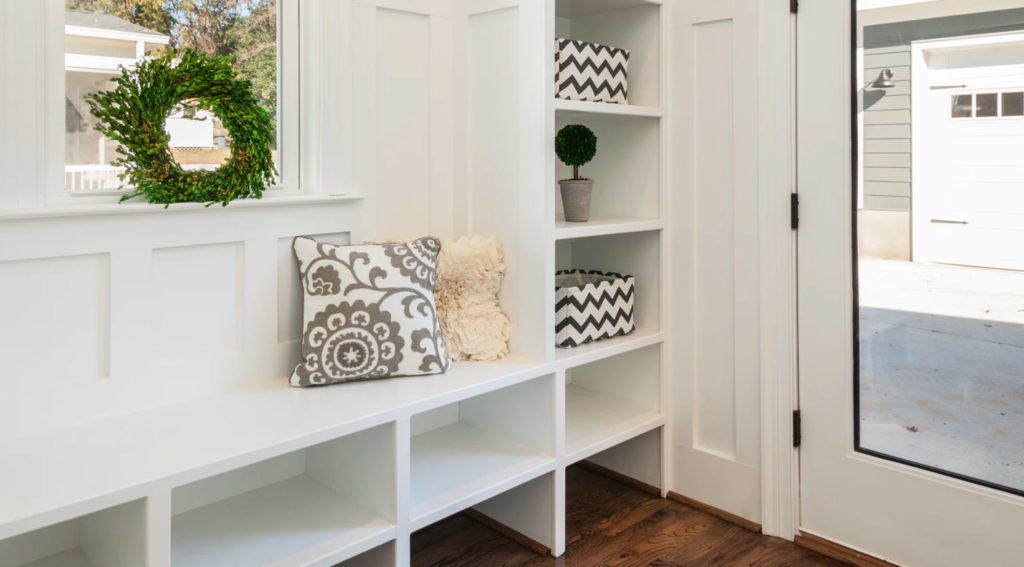





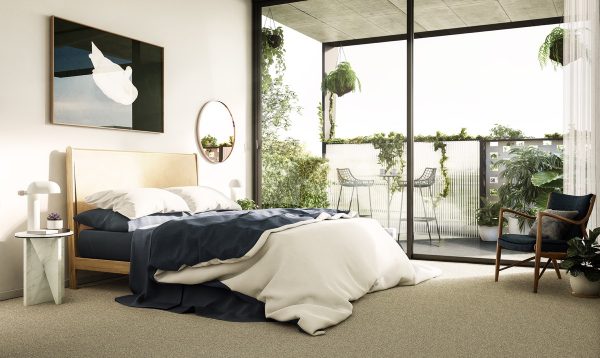
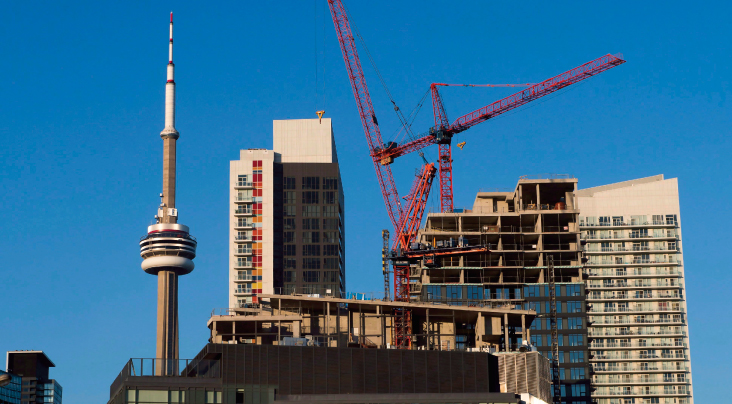









Francesca
at 7:31 am
Wow, I never thought it could be possible for developers to build three bedroom units this small! These are essentially the size of most one plus one or two bedroom condos from years ago. The city was asking developers to build more family friendly three bedroom units and maybe these units are being built now like this to maximize developers profits and to placate city hall. As to your point David we live in Canada with four distinct seasons that require many more change of clothes than other countries around the world so not sure where anybody can store shoes, clothes, jackets etc unless they have a very large storage locker downstairs. The last unit you show is the most ridiculous not only for it’s tiny sq footage but also for the fact that bedroom three has no windows. Legally speaking I believe a room with no windows must be called a den whether it has a door or not and cannot be called a bedroom. Correct me if I’m wrong though. I also don’t know how a three bedroom can possibly only have one washroom! Old apartment rental building usually had this predicament so you might as well save your money and rent if you are reduced to one bathroom, whether it’s three students living in these condos or a family of three or four! I bet the majority of these units will be bought by investors to rent most likely to students, recent immigrant families who are use to living in cramped quarters or to use as Airbnb properties. Furthermore I bet most of these units are between 800k-1.1k depending on location and finishes so it’s not like they will be affordable either for the average family.
Pk007
at 8:33 am
Prime case of builders squeezing every ounce of profit buyers be damned…buyers are none other than investors who say renters be damned if u wanna live downtown for $1500 a room with shared bath be ready for solitary confinement in your own rooms with an hr in the morning and evening when u can mix with general population…jokes apart..my condo in north York was a 2+1 1015 sq ft a.nd with two medium dogs for company it was just about enough for us not sure how people can go any smaller in “3-Bed”…as for people in other countries I think we are comparing to Singapore or hongkong where land is of extreme premium my folks outside Canada stay in a 1400 sq ft 3 bed and are planning to move into a 1800 sq ft 3 bed shortly..so smaller condo size is just pure builder greed nothing more
ed
at 9:23 am
My oh my. Three bedrooms and only ONE washroom. The horror!
How can people live like this? /sarc.off
A Grant
at 9:27 am
The original owners of my 800 sq/ft home had four kids and a bathroom the size of most two piece washrooms. I’m not saying it must have been ideal (*shudder*), but there was a time not long ago when people made it work.
Boris
at 11:48 am
Disgusting.
Unless you like living like an 18th century peasant in deep poverty.
Sarah
at 9:41 am
“Legally speaking I believe a room with no windows must be called a den whether it has a door or not and cannot be called a bedroom. Correct me if I’m wrong though.”
That is true in houses – however I am not entirely sure about condo buildings – presumable only 1 wall of the condo would have windows accessible – which would make any layout of a 3 bedroom tricky.
David?
JL
at 10:22 am
Unless its a corner unit?
Sarah
at 10:30 am
There are only [theoretically] 4 of those per floor…and if we are here nit picking these 800 SF units – I would presume the floor plates in these buildings are larger than 3,200 SF. Meaning – there will be units that are inside (non-corner units).
After my initial comment – I went back to look and see if the other bedrooms in these floor plans had windows. And not all do. I don’t think this ‘law’ applies to condos.
I think it is more applicable for housing – as a window can be used as an emergency exit. Unless you’re on the first or second floor of a condo building – the same thing cannot be said about the windows in your unit.
Just thinking out loud.
Daniel
at 4:18 pm
You are wrong
David Fleming
at 4:27 pm
@ Sarah
There really is no “legally speaking,” unfortunately.
15 years ago, it was widely accepted that a bedroom must have:
a) A window
b) A closet
c) Dimensions of at least 8 x 8
Then along came the soft-loft fad, when every bedroom was in the middle of the condo, without a window. But do you really think agents (not to mention the sellers…) are going to call this a bachelor?
Truth be told, TREB, MLS, RECO, CREA – no individual or organization, has defined what a bedroom is.
A Grant
at 8:58 am
Forgetting the layouts for a second, I don’t find the idea for a 800 sqft condo all that crazy. Remember for a second that 70 years ago it was government policy to build similarly sized homes for returning veterans.
So yes, just a generation ago, families lived in 800 sqft, three bedroom homes with a tiny bathroom; a tiny kitchen; and a tiny living space. These Veteran/Victory homes still dot the inner ring suburbs of our cities. In fact, I live in one – and the first owners were a family of six. Sure, you make due with a bit less “stuff”, but it is entirely manageable.
Our expectations over the last 35 years have changed so much. Our “needs” include a guest room; an office; a man cave; a two car garage; a huge kitchen; two eating areas; and three+ bathrooms. These perceived needs have only led to mega sprawl, the consequences of which we are having to deal with now.
Jackie
at 9:10 am
Those homes sit on good size plots of land. This adds outdoor living space that is usable at least 6 months a year.
A Grant
at 9:21 am
I think we overestimate the importance of a yard. After all, most homes in Toronto have a postage stamp for a yard and approximately 8,000 hectares – 12.7 per cent of Toronto’s land base – is considered maintained parkland, making it one of the “greenest” cities in North America. So there are options.
Boris
at 11:47 am
Sounds like something someone without a yard would say.
Yards rule. Period.
FrankyB
at 9:15 am
Also, do you have a basement, crawl space or attic? Or at worse the ability to add exterior storage (garage, shed, etc.)? And do you land you could technically expand upon?
I don’t disagree with you about needs/wants, but a house is a bit different than a condo in that respect.
A Grant
at 9:24 am
The “attic” in most of these homes are two of the bedrooms (mine is). The homes came with unfinished basements (or sometimes no basements at all). I’m not saying that today’s owners cannot update/expand upon an existing Veteran Home. I’m only trying to point out that not too long ago, such small spaces were the norm.
Jackie
at 10:17 am
In the 80’s the unfinished basement was the play area for the children and toy/off-season storage area. Also the laundry, furnace, oil tank, water heater is located in the basement in these types of homes. In the condo unit this is all located within the 800 sq ft. This additional space can be used to accommodate a powder room or slightly larger room size in a 800 sq ft bungalow which makes a difference.
A Grant
at 11:33 am
Again, I grant you that changes/renovations are now possible to adapt these homes to “modern” living. But back when these homes were built (and for most of their lives), they remained basically as-is.
I’m only trying to make an overall point that the idea of a family living in an 800 sq/ft space isn’t so far fetched (and was actually encouraged via a government-subsidized building program).
Francesca
at 9:42 am
Yes but I’m sure your house has a basement that you can use as extra space for storage or extra room for whatever you need (office, extra bedroom, family room etc). Also the fact that you have a yard and possibly a garage adds storage space possibilities too. Plus as one person commented there is always the option of tearing said house down and rebuilding a large one like we see in many pockets of Toronto now. In an apartment situation your possibilities of storage and future extra space are def more limited. Also it’s true that our needs/expectations in the last 35 years have changed but Canada is a huge country with endless space compared to other countries in the world which makes it attractive to immigrants. In fact speaking from a personal point of view having immigrated here from Italy as a young child, I can tell you that one of the things my parents loved about moving here was the option of owning a house with extra bedrooms/washrooms and a yard. I know that what was possible 30 plus years ago is no longer feasible in our current real estate economic situation but I can tell you that there is no way that my parents would have chosen to move here and stay here if there only option was to live in a house/apartment even smaller than what they left in Italy.
A Grant
at 11:41 am
I absolutely agree that changes can be made to modernize/renovate/tear down these homes. But this is besides the point. I’m sorry I’ve gotten things a bit sidetracked here but I was only trying to make a point that 800 sq/ft of living space for a family isn’t the abomination. In fact, it was considered the norm (and actively encouraged via a government-subsidized building program) not too long ago.
And I’m not saying that this size of living space should be considered the only option. What I find problematic is the view that it shouldn’t be considered an option at all (to the point that the very idea of raising a family in a condo is has been completely dismissed).
Condodweller
at 12:12 pm
@Grant You are absolutely right given the constraint that people forced to buy these places simply may not be able to afford a house. Having said that, see my comment above regarding financials. But strictly speaking, I agree that not so long ago people were perfectly happy living in relatively small spaces.
Unfortunately, we seem to be at the whims of developers greed. A few decades ago developers started building increasingly large homes offering various living spaces frequently multiples of each and large in size. The scenic in me believes it was all to drive profits by building much bigger houses than people actually needed. What family of four actually needs a huge living/family/den/office if you already have large bedrooms and often a huge basement which is also frequently configured as a living space. I mean, what do you do, roll a die to see which room you are going to spend time in each day? No wonder people needed intercoms to communicate with each other in the same house!
While you can afford these, “good” things are easy to get used to of course. It’s not so easy in the reverse direction though once you can only afford the small spaces.
Condodweller
at 12:18 pm
scenic meant to by cynic LOL
Daniel
at 4:17 pm
Your theory is that real estate developers made people want big houses? No offense, but i think you’re completely delusional.
Is the proliferation of SUV’s, giant televisions, luxury sweatpants, etc also the fault of developers? Thousand dollar smartphones also the fault of developers?
Dave
at 9:00 am
These will be sold to overseas investors who will rent all 3 rooms, or have their kids stay in the master while going to school and renting out the other 2 bedrooms.
The only possible way for this to work for a family is for the kids to share one bedroom and the 3rd bedroom becomes a storage room/play room.
A Grant
at 9:06 am
Or assuming that you are allowed to (and the walls are not structural), takeout one of the bedrooms, increase the living space. Workable for a family of three (or a young family of four with – gasp! – bunk beds)
Jackie
at 9:06 am
Condo #1 does not have a front hall closet. You have no where to store your coats and shoes no matter what the season. Winter would be extremely difficult. The closets in bedroom 2 & 3 are so small they would not even be able to store many clothes. And the rooms are so small there’s no space for a wardrobe to add additional storage space.
Condo 3 & 4 I’m not sure if the front hall closet is supposed to be combined with the washer and dryer area. If it is, each person will only be able to have 1 coat each for the season from the looks of the size, then store the rest of their shoes and coats in an offsite location. The closet
Regarding the no window in the bedroom comments, builders have gotten away with having a windowless bedroom enclosed with glass doors designated a “window” allowing them to call it a bedroom.
JL
at 10:25 am
I was about to say the same – no entry/hall closet in plans 4, 3, and 1 (and no real space for external storage near the front door either). That’s pretty critical – where would you keep your jackets and shoes?
Tom
at 10:28 am
I would love to see the balance sheets for these development projects. How much of this is to blame on developer greed vs land and construction costs?
Condodweller
at 11:55 am
I think it’s greed on everyone’s part: developer/builder/government. Development charges by the city must be astronomical by now. I read a long time ago how much developers had to pay to the city and I recall being shocked at the amount. Given prices have more than doubled since then, I’d be naive to think governments didn’t take a larger piece of the pie. Given the demand for Condos these days I am sure developers are not getting bargain prices from construction companies either. It wouldn’t surprise me if developers had the smallest piece of the pie after builders and governments. But that’s just an educated guess on my part.
Clifford
at 7:06 am
This is nothing more than a cash grab from all involved here. The developer of course who is only passing on the ridiculous development charges from the greedy city to the purchaser. The designs are terrible too. A pillar cuts down so much livability. We should be building spaces without pillars but that would take more money and a little better design which developers seem to be unwilling to do.
I have a 1000 sqft 2bed/2bath condo and even I get a bit clostrophobic. I can’t imagine living in a 750 sqft shoebox with pillars. We have to look at immigration though. We are getting people immigrating to the country who are coming from even smaller units so this is who these units are marketed to.
I still don’t know if maintenance fees are accurate. 900k condo with 800 fees to start is insane. How do they come up with these costs? If it’s from security and amenities then maybe. Those need to be reduced or replaced.
Shawn
at 8:47 am
David, municipalities use that money for infrastructure maintenance and to pay for services that dense communities with no back yard require. Schools, community centres, libraties, larger muncipal sewer and storm systems.
User pay, the levies go into creating the community infrastructure everyone, even you expect once the develop makes off with their was of cash.
Daniel
at 3:47 pm
All depends on the developer and when they bought the land. General target is ~15-20% IRR.
With massive caveats, some rules of thumb: it seems to be about $500 psf to build excluding land and profit. Land seems to be around $200 psf these days. So you’re $700 psf before making any profit. Now, you’d look at a building selling for $1000 psf and go “wow, that developer is making $300 psf”. You would be forgetting to factor in that only ~85% of the building is saleable (no one pays you for the hallways, lobbies, amenities, etc). So, now you’re only really making $850 psf in revenue, or $150 psf in profit. Still, that’s like $45M in a typical tower in profit. You just need to invest about $45M in equity, and personally guarantee the loans. So, you can definitely make good money, you just need to bet tens of millions of your own money, and put up your house and the rest of your assets and you’re good. Now, if you bought the land 15 years ago for $30 psf then you’re obviously making crazy bank on the deal.
These 3 beds are exclusive done because the city asks for them, no other reason. Because high rise is so expensive to build, a large 3 bed condo (ie. bigger than 1200 sf) would inevitably be more expensive to rent or buy than a semi or TH (even one in the core). I think most families would rather be in a TH or semi for the same (or less) money.
Interestingly, Toronto is full of SF homes with 1 or 2 occupants and condos with people waiting to start a family. It’s not, in my view, so much a problem of an inbalance of our housing stock, and more a problem of sorting people into the right housing (i.e. getting the boomers out of their houses and into apt buildings).
Condodweller
at 11:33 am
I am a bit conflicted on these plans and not because of the lack of space. It’s strictly for financial reasons. At today’s prices, you are paying close to a million for one of these units along with a hefty maintenance fee. As much as I like living downtown it may just be too high a price to pay for the luxury of living downtown but in 3rd world conditions (speaking sizewise). I hope that larger 3 bed condos are available outside the core for similar prices.
As far as the layouts go, I like the Karma designs. Note that the smallest one bedroom was done by Karma and I thought that was the most workable layout. Of the 3 bed plans today I like the larger Karma one. Sure, it only has one bathroom and no hallway closet. It does, however, have a long halway where lot’s of storage can be built and as I said in the last post, in an emergency, there is always the bathroom in the gym. I didn’t have that luxury growing up.
Furnishings and creative/appropriate design are key with small spaces like these. If I said you have to live in a 229sqft 1-bed condo you would say I am nuts, but I am telling you, the Ikea showroom of that 229sqft unit felt quite livable. I am sure, if a creative interior decorator furnished one of these places with lots of “hidden” storage they can work.
Personally, I would use a bunk bed for two kids and use the third “bedroom” for storage. And when I say storage I don’t mean like the crap people store in their locker, but nicely organized, regularly used items that can’t fit in the tiny closets in the rooms.
Condodweller
at 11:47 am
I also wanted to mention a few things about design. It looks like someone at Karma was actually thinking of how people might use the pace when they came up with their plans. Both their plans have a decent size living/dining/kitchen that is usable given the space limitations. Both are corner unit with tons of light and a huge balcony that rivals some townhouse backyards, and even some SFH backyards these days. Even the much hated pillar seems to be placed in the “best” possible location, again, given the space limitations.
I always liked 9″ ceilings in condos but in these 3 bed family spaces it’s a must and I would even go higher to maybe 9.5 or 10 feet. Anyone know how much one extra foot increases the per sqft price of a unit? In small spaces extra hight makes a world of difference. When you can’t “sprawl” sideways, you have to go vertical. The extra height makes bunkbeds much more workable and even as a single bunk where the desk is under the bed works well. It also helps with extra cabinet space in the kitchen/bathroom/living room…..well everywhere really.
The one thing that Europeans have figured out decades ago which Toronto developers need to catch on to with these small family spaces is to separate the toilet from the bathroom. Especially if you only have one bathroom. You gotta be able to use both the shower and the toilet at the same time when you have one of each per four people in the morning.
Kramer
at 12:56 pm
Kill the foreign buyers tax?
Let the market dictate itself?
VOTE DOUG FORD!
Kramer
at 12:57 pm
(sorry… just stirring the pot)
Professional Shanker
at 2:55 pm
I agree we should be discussing this 🙂 – Knowing David and his disdain for Wynne, I expect this will be a topic sooner than later….
Wilson
at 1:54 pm
I am of two minds. I live in 739 sqft 1+1 all by myself. The plan was I would meet Mr. Right and he would move in, but I am not the tidiest person and a bit of a hoarder. I’m now convinced that if I met Mr. Right we’d have to find a bigger place together 🙂
On the other hand, when I bought the place my parents -who grew up in Hong Kong- always remarked how huge the place was and how expensive it would be in Hong Kong. There, people live with way less space and way less stuff. If people in other parts of the world can make a small place work, I think people in Toronto can too when push comes to shove.
Condodweller
at 4:54 pm
I remember a conversation in the reception area of my dentist regarding how 1 bed condos were so expensive at $250k at the time. The receptionist, who was, and still is :-), Asian said we should be happy as you could only get a parking space for that much in Hong Kong. I don’t know if she was kidding, sarcastic, exaggerating or serious.
Marianne Cote
at 4:07 pm
I believe you’re on to something. I think more YouTube videos demonstrating how to live well (host family holidays and cook festive family meals like Christmas dinners with young children and grandparents, store seasonal clothing and sports equipment and musical instruments and art supplies for school children) in tiny condos would be helpful.
Planner
at 1:55 pm
The flexibility of space is under-appreciated compared to the quantity. Picture a well-designed murphy bed that folds into wall storage in each of the three bedrooms and suddenly you have three multi-purpose rooms (play-room, office, den, etc.).
Well though-out condo amenities can make a big difference too – I like the kitchen library and craft room concepts at the Daniels waterfront building, for example.
For more on this, 5 Kids 1 Condo is an interesting read – family of 6 in a 1,000 sq ft, 3 bedroom condo in Vancouver: https://5kids1condo.com/about/
Jackie
at 4:30 pm
Those children are very young. Would love to see how it turns out with 5 teenagers in a 1,000 sq ft condo.
Alexander
at 3:12 pm
IMHO none of them are really 3bdr condos – for me to qualify each bedroom should have a window, not glass partition to the dinning/living room. I would say they are 2 bedroom condos with extra room for an office or a pad for a friend to spend a night. I had once around 1100 sq.ft 3 bedroom condo which worked fine and 1500 sq. ft 2 bdr condo where we partitioned the enormous living room with a glass wall and a door. I would not consider latter a 3 bedroom condo after changes as it was simply an office /pad for visitors. Sound proofing was not great. I am doubting that developers invested in triple pane glass for partitions/doors.
Kramer
at 3:27 pm
I would agree. There is something human about having direct sunlight coming into your bedroom in the morning… without that it’s more like a large gypsum box than a bedroom.
Mr. Late
at 4:17 pm
“Fast-forward ten, fifteen, or twenty years, and living in high-rise, high-density, multi-residential will simply be a given for most families in the city.”
I am not sure I agree with this assumption. Families will likely migrate to suburb locations, and transit options will be amended to offer more solutions. We are not Hong Kong and probably never will be. More likely that downtown condos will continue as de facto rentals.
DJL
at 4:53 pm
I think you’ve answered your own question: immigrants. 21.9% of Canadians are immigrants, the highest share in 85 years according to the 2016 census. And the percentage of immigrants in Canada is expected to hit 30% by 2030. They are used to living in smaller spaces with fewer belongings. A friend lives in Germany with his significant other and child in a 2 bedroom apartment that is tiny compared to apartments in Canada. There is only 1 bathroom, the kitchen is the size of my walk-in closet (appliances are all smaller), and none of the bedrooms have closets. But the space is a well laid out, and not an inch is wasted (no stupid pillars – so no floor to ceiling windows).
IanC
at 8:48 am
If we are truly interested in for solutions for families living downtown – it’s the maintenance fees are a large consideration. Cut those in half by centralizing services – merging condo corporations – building condos with the minimum amenities, making use of technology (no concierge). Have LEED buildings built by quality contractors that don’t leave holes in the wall… etc etc…. Look what toy factory lofts did to cut maintenance fees.
Also, consider building new condo corporations with a flat maintenance fee portion and a price per square foot portion. Dryer cleaning, fire alarm testing, kitchen stack cleaning, mailing out forms, some legal, – it’s the same cost no matter the size of your unit. Smaller units get an unfair advantage. If that’s too complicated, make all units roughly the same size – at least the fees would be fair – there must be a market for reasonable and maintenance fair fees for larger condos… We also need to improve public transit to encourage even more families living downtown to give up owning their own car. Fast Forward 20,30 years. Bring it!
jeff316
at 2:19 pm
I agree about the impact of the maintenance fees. We considered looking for a condo rather than a house, but the maintenance fees for three-bedroom condos was just through the roof.
Daveyboy
at 11:14 am
I live in a 2400 SQ foot home . Just my wife and I.
Wish we bought bigger.
PeterL
at 5:36 pm
We need to think like the Europeans or Japanese do. See what ideas Ikea – for one – has for a space of 270 square feet! https://www.ikea.com/ca/en/ideas/201824_idip17a/
Doug for Premier
at 10:48 pm
The irony that people who are groomed to be materialistic mass market consumers are, at the same time, conditioned to believe that paying $$ for 840sq/ft and calling it a 3 bdrm is okay.
Dory Cohen
at 11:01 am
Your commentary of the condo’s were very good. Unlike the builders, “real” people need more space. I’ve just started looking at condo’s and 2 tiny bedrooms certainly doesn’t do it for me. I’ll keep looking until I find something that is good for my needs. Good Luck to me.
Dory Cohen
Arielle Nemo
at 11:06 am
I read this article. I think You put a great deal of exertion to make this article. I like your work.
Clavon Condo UOL Group
Freehold
at 5:45 am
Thanks for sharing wonderful idea on your blog post. I appreciate your research and afford to create awesome blog post. I have bookmarked your blog post for further read. I have got lot of information regarding bedroom condos .
Morrismuh
at 5:33 am
How to get 1xBet free promo code?
Sign up on their website using the 1xBet promo code and receive an impressive 120% bonus on your initial deposit, up to a maximum of ?33,000. For instance, if you deposit ?1,000, you’ll receive an additional ?1,200 in bonus funds, giving you a total of ?2,200 to kickstart your betting experience.
What is voucher code in 1xBet?
1xBet Promo Code Get 300% Bonus Up to GHS 3,445 in March 2025. Sign-up with 1xBet using the promo code. New customers can get a 200%, 250% or 300% bonus. The 1xBet promo code. Use it on the sign-up page to get a 300% bonus up to 3445 GHS.
1xbet Promo Code Signup Bonus Up To €/$130
1xbet promo Promo code for 1xBet, use this combination to increase your welcome bonus up to 100% on an amount reaching $/€130 for registration. These funds are available to all new players who have already created an account or are planning to do so. The bonus requires wagering, and it must be done in the sports section by placing bets with odds of at least 1.4 and a fivefold turnover. You have 30 days to use the code before it expires at the end of 2025.
1xBet Promo Code 2025 – this is a huge bonus of up to $1950 for the casino and 150 free spins on slots. An exclusive offer for new players aged 18 and above. To activate the code, you need to make a deposit of $10. The second and subsequent deposits must be at least $15. You can participate in this promotion until the end of 2025.
The 1xBet platform is one of the most popular in this domain. It has over a million fans worldwide and has earned players’ trust since 2007. Over time, the platform has evolved both in customer service and its interface.
1xBet always puts its clients first, listening to feedback and suggestions to improve the platform. It was one of the first bookmakers to create a mobile application, gaining even more popularity among players.