Do you care what your condominium’s exterior is made up of?
There are a LOT of items on the average condo buyer’s checklist, and while buyers will tell me about location, building style, age, and the layout of the unit they desire, rarely does somebody tell me, “I want a building made of red brick.”
Buyers give thought to the condominium unit itself, and not so much consideration goes to the building as a whole, and its construction.
But what’s that old nursery rhyme – about the house made from straw, the one made from sticks, and the one made of bricks?
Perhaps my analogy isn’t wholly accurate here, since there are no condos made from straw in Toronto. I think a couple of the more infamous Toronto condo developers might have come close to pulling that off a few times, but what few building regulations we still have in this province likely stopped that from happening…
I also don’t want the “Three Little Pigs” analogy to lead you to believe that brick is the most superior, or most sought-after building material for condominiums, but unfortunately none of the three pigs had tempered glass with which to construct a home.
If you look around downtown Toronto these days, you’ll notice that most new condominiums are being built from glass.
Part of this is due to a trend, but I have to think part of this has to do with cost as well.
I’m not a condo developer, nor is this my forte, but from what I’ve been told – red brick is more expensive than panes of glass, and it’s far more labour intensive to construct a condo from brick, than glass.
As I said – I think part of the reason we’ve seen the shift to glass construction is due to the lower cost, but I also think that trends change over time, and you can clearly trace the history of the condominium construction in Toronto and see what developers were building with during different periods.
In the 1980’s, it was all red brick and concrete.
Consider something like 86 Gloucester Street, built in 1977:
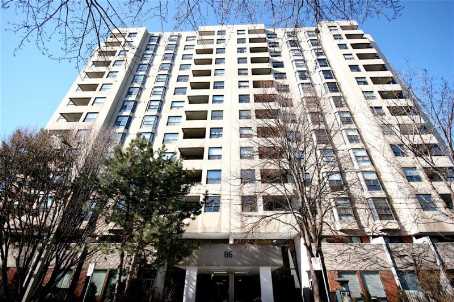
This is what we were accustomed to seeing when condominiums were first being built in Toronto, and the same can be said for apartment buildings. We know how poorly some concrete buildings age, however. Some of the ugliest buildings in Toronto are made of concrete – and the photo below is a classic example:
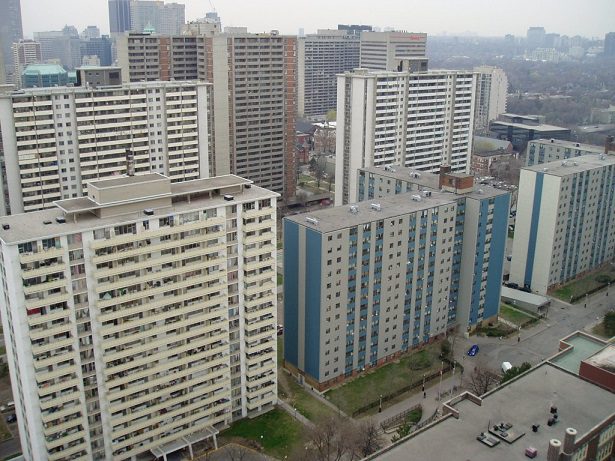
When you think about some of the original buildings in Toronto’s waterfront area, the following comes to mind:
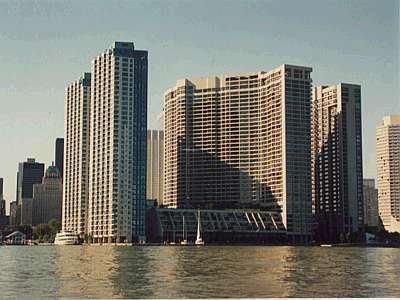
That’s Harbour Square, which is an extremely popular complex. But it certainly doesn’t have the cool, sexy, sleek look that so many of today’s buyers covet in a condo, whether warranted, or not.
Many of the late-70’s and early-80’s buildings were also made of red brick, and “The Summit” complex at 705, 715, and 725 King Street West comes to mind:
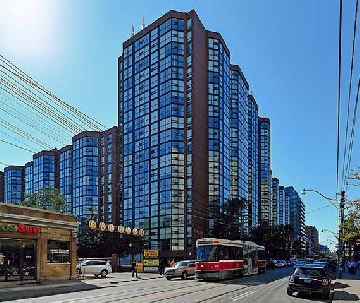
The trend continued well into the 1990’s, and while we saw a lot of buildings still made of concrete, brick was quite prevalent as well. In fact, the brick/concrete combo was probably the most common.
In my neighbourhood down in the St. Lawrence Market, all the original buildings were of this construction. The condo boom took off in the late 1990’s and early 2000’s in this area, and the first buildings constructed were the following:
39 Jarvis Street – The Saint James – 1999
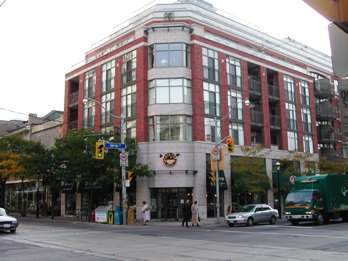
313-323 Richmond Street – The Richmond – 1999

168 King Street – King George Square – 2000
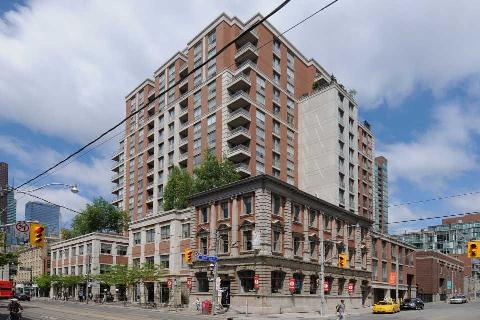
Note that all three of these buildings were constructed from the brick and concrete combination that was so prevalent during that time.
So when did the change occur?
We see so many glass towers in the downtown core, and you might think that most condominiums are made of glass panels, since just about every one under construction is glass.
It’s tough to pinpoint, but I’d say it was the early-to-mid 2000’s when we really saw glass construction take off.
There was a lot more competition among developers for the dollar of the average condo buyer, speculator, or investor, and the way buildings were marketed changed, and so too did the way they were constructed.
Condo names became far more important, as did all other facets of their marketing.
Consider how successful “X Condo” was because of its sharp name – the “X,” as well as the sleek, dark black glass that Toronto had never seen before:
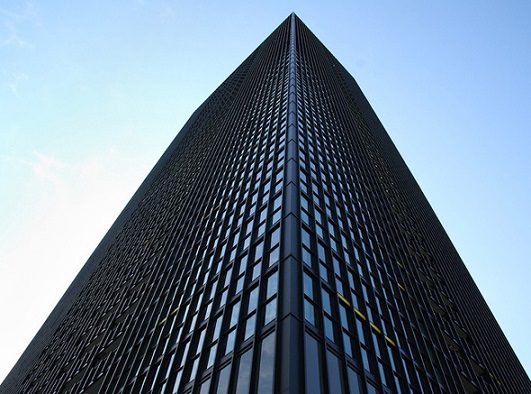
This project did X-ceptionally well in pre-sales, and I think it really helped shape the way condos were constructed through the following years.
In the mid-2000’s, glass was all the rage.
Consider buildings like Murano on Grosvenor & Grenville:
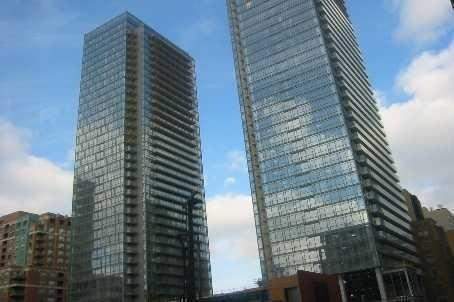
That “style” was what defined a half-decade of condo construction, and we all know from countless articles and news reports that glass panes have been known to fall and smash on the street below. It’s happened probably a half-dozen times that have been well documented, and who knows how many more that have gone unnoticed.
Glass construction was (and still may be…) considered sleek, cool, sexy, modern, and a host of other adjectives that basically serve to say it’s “new” and nothing like old buildings in Toronto that buyers don’t want anything to do with.
I can tell you as an agent that works with a lot of downtown buyers – most people don’t want “old.” Some value the larger spaces for a much lower price-per-square-foot, but as condo buyers are averaging about 4-years in their spaces before selling, many buyers worry about buying an “older” condo and reselling it in 3-5 years.
The trend towards “new” continues, as it began a decade ago.
The trend towards “glass,” however, seems to have ceased, after being dominant for so long.
Builders are still primarily using glass, however the boutique projects that are gaining attention are often a throwback to the old days of red brick.
Consider “The Berczy” on Front Street, which I think has to be one of the most successful new projects in the last few years. This project sold quicker than anything I know of, and very few units have been available on the resale market:
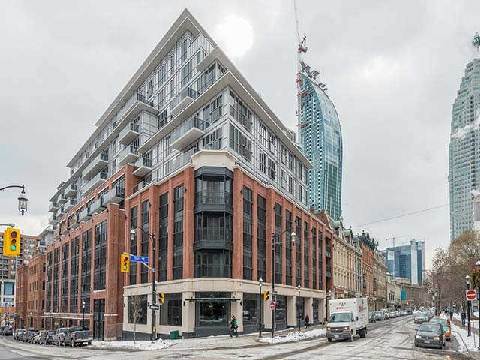
It’s absolutely beautiful.
It’s a classic red-brick podium that blends in with the Flat Iron building across the street, and you would barely notice where the condominium ends and the 1880’s red brick building next door (to the west) begins.
It’s funny how some fashions go out, and come back.
Look no further than bathroom floor mosaic tiles for a current example:
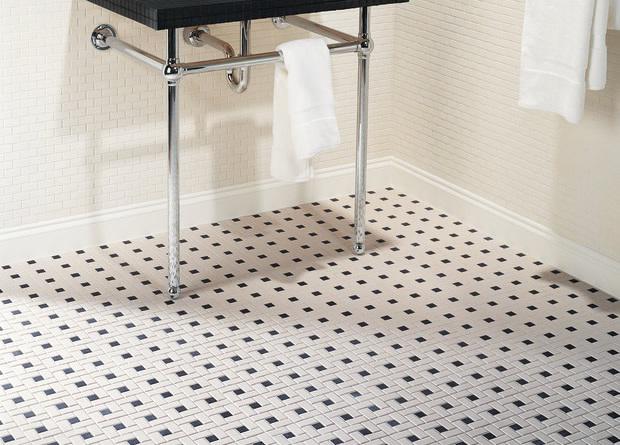
This style was very “out” in the 90’s, as I think it dated back to the 70’s (forgive me as I wasn’t alive, nor am I a fashionista), and it was considered brutally ugly for a time.
But now, the hexagonal black-and-white mosaic is making a huge comeback:
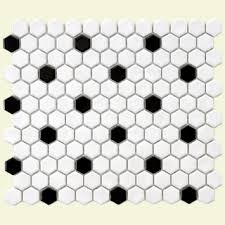
I’m sure you have a friend who just put this in their new bathroom, and it’s nothing more than a new spin on an old style.
It’s like when “big sunglasses” made a comeback in 2005-06, after being out of style since the 1980’s.
So the question remains: do you care what your condominium’s exterior is made up of?
And if so, do you value that? Would you add weight to a certain type of construction as you search prospective condos and look at the differences between them?
I have two clients right now, one in his late-20’s, and one set of retired downsizers, who unequivocally want red-brick construction.
Perhaps it reminds them of a house, or perhaps it’s just less sterile than the sleek, glass buildings that so many other condo buyers seek.
Or maybe they’re just after the “charm” that some condos lack. Consider the black gated entranceway of King George Square:
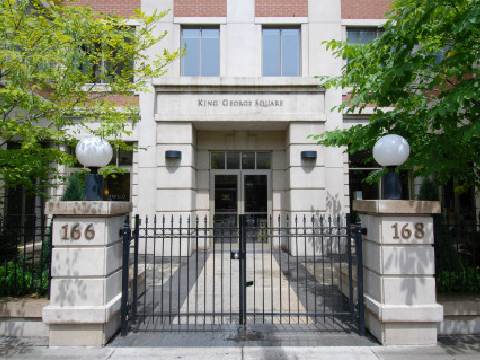
That’s charming, and quaint, and as a result, it’s quite private.
So aside from the doomsayers who will say, “All those glass panels are going to implode in twenty years,” I would very much like to know – do any of you consider what the condo’s exterior is made up of?
Or is it all about your living space inside?




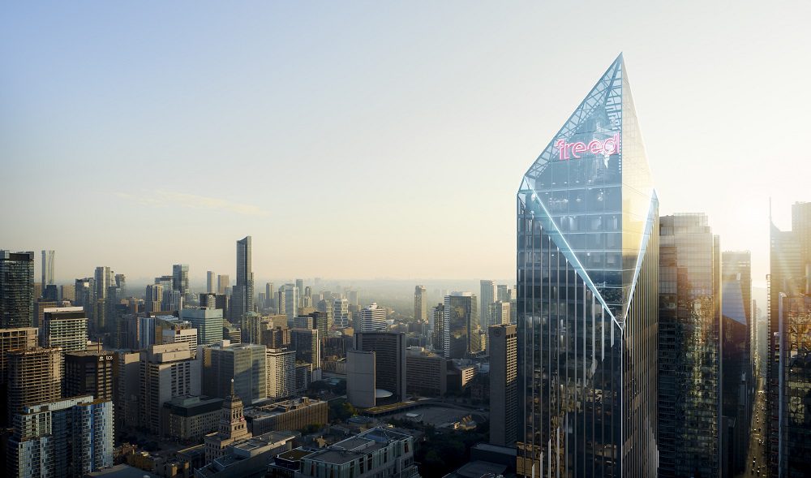

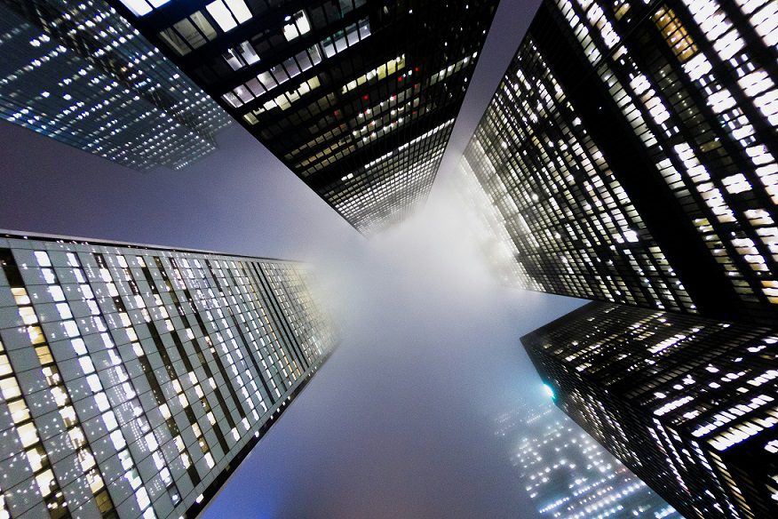
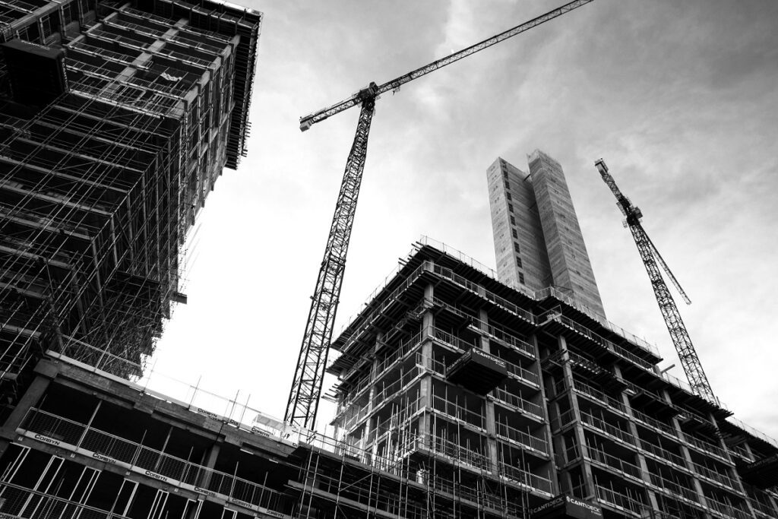



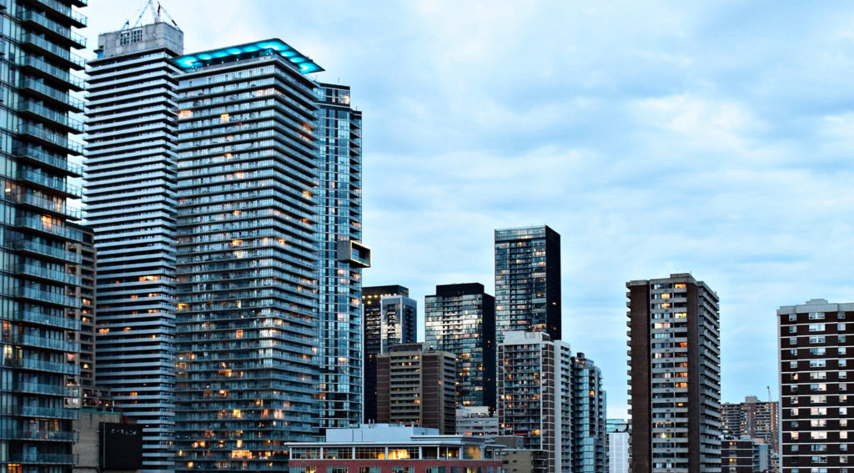




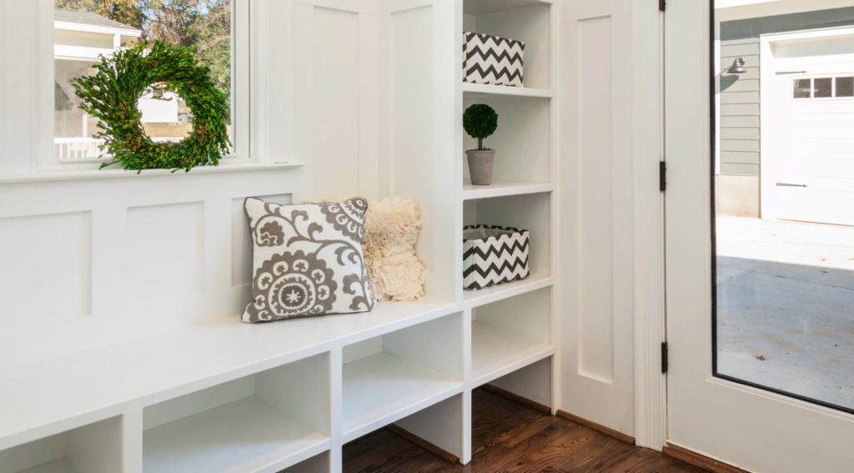



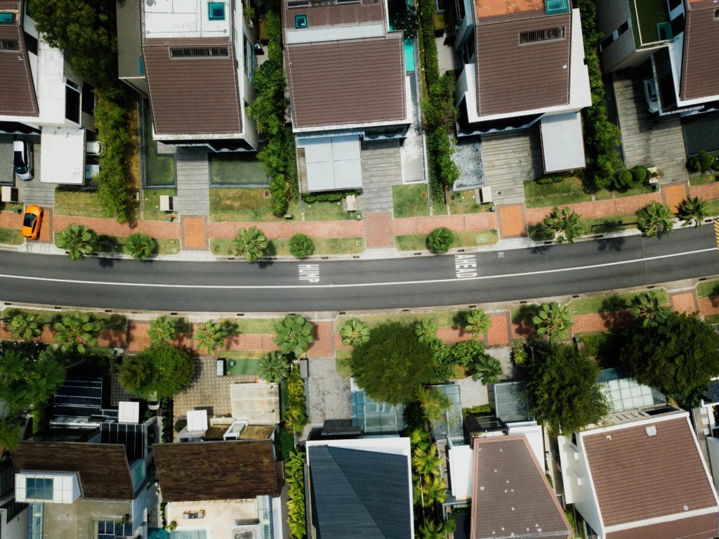

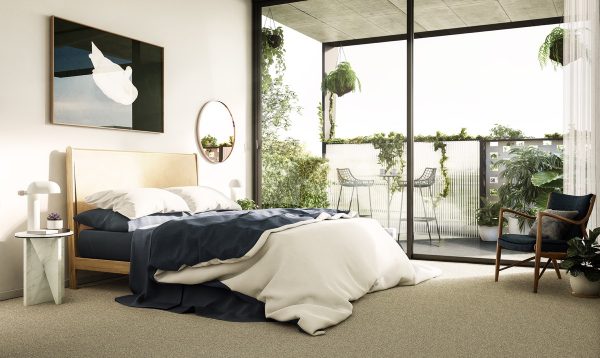
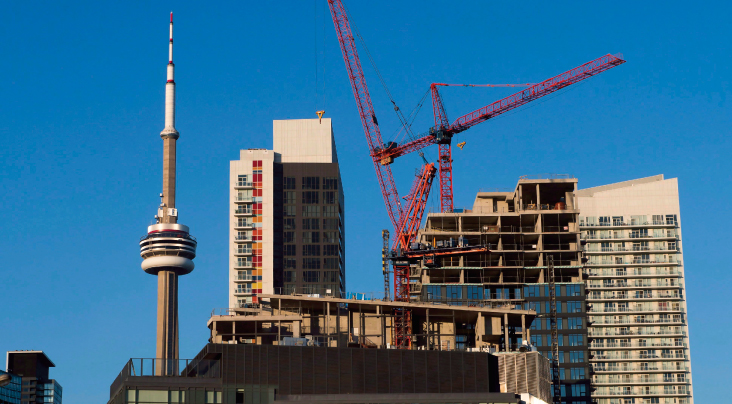

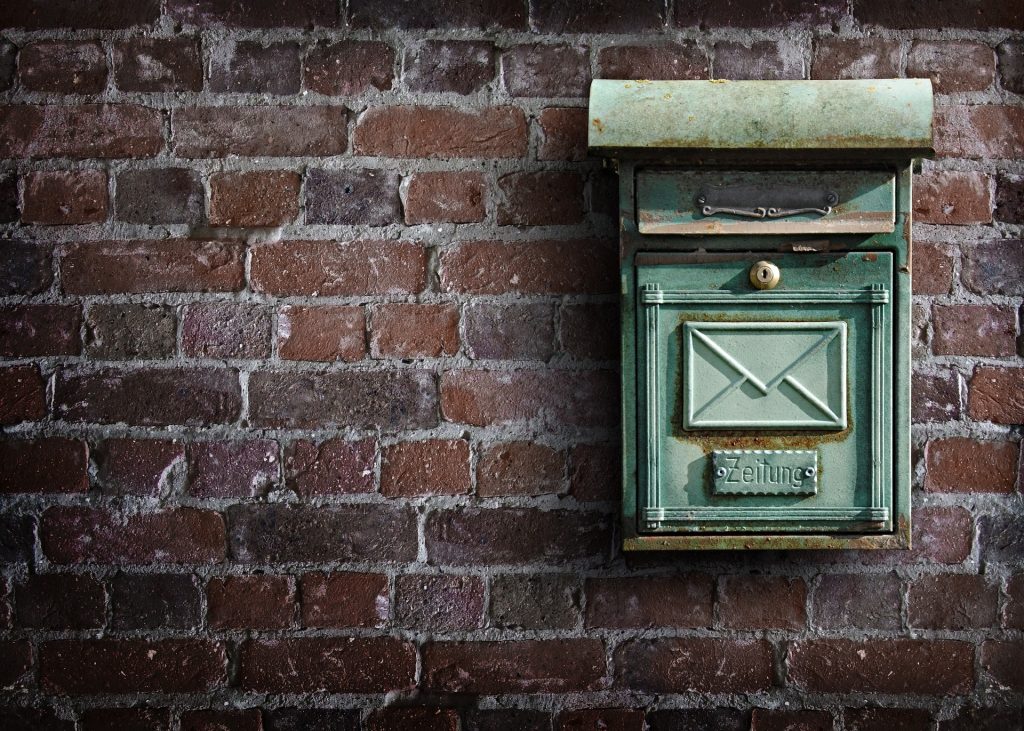

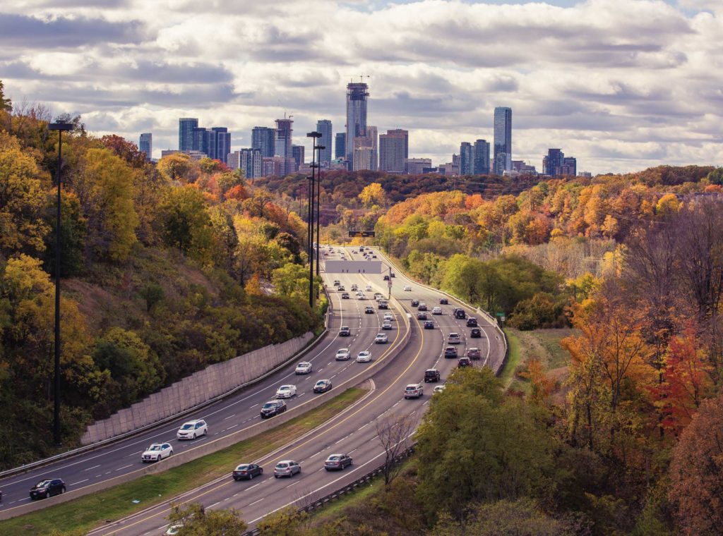


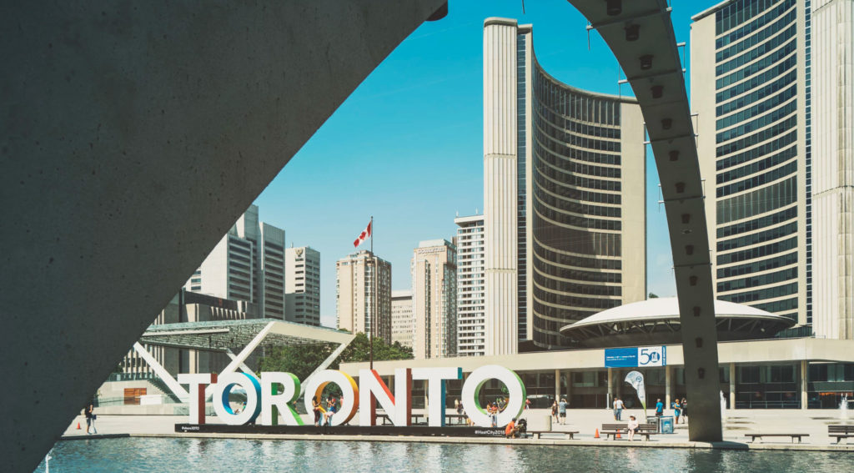


myeo
at 7:36 am
Not to be a doomsayer, but what happens when the seal of the insulated glazing and the vacuum/argon gas disappears? I’m guessing it gets even colder even faster. Developers do not care what happens to the building in twenty years, let alone five years or less.
Ontario recently allowed for wood-frame construction up to six-stories. Developers are jumping for joy as they can now save 10% of construction costs and presumably sell units for a similar amount as a steel- or concrete-framed structure.
I hope we do not fall victim to the mistakes that led to British Columbia’s infamous ‘leaky condo’ fiasco.
Paully
at 10:28 am
That five story wood-frame construction building that burned in Kingston last December was a spectacular fire. Fortunately, it was still under construction, so there were no residents, but I would not want to live in a large, multi-unit building with wood frame construction.
Joe Q.
at 10:42 am
This would be my concern as well, when it comes to glass — not that it necessarily explodes, sending big chunks of glass hurtling toward the sidewalk (though this is also a risk), but that it leaks energy like a sieve.
myeo
at 3:50 pm
Agreed. The R value of glass is pathetic compared to a building envelope with actual insulation.
Kyle
at 3:35 pm
I would like to see some of this evidence that says these window wall units spontaneously start leaking after 20 years. Many of the glass condo towers in this city are approaching 15 years old. and many of the glass curtain wall office towers are well beyond 40. If 20 years is the life expectancy of these things, then wouldn’t there be a ton of window replacement going on?
And as far as energy efficiency, glass curtain walls are the primary choice for all LEED certified high rises, including the first LEED platinum certified office in Canada, the TD Tower which is a 45 year old glass curtain wall structure, that too my knowledge has never had wholesale replacement of its glass panels.
To be clear i am not a pro-glass person or anything, i just think glass gets a bad wrap, and there is a lot of misinformation thrown around about the subject.
myeo
at 3:54 pm
It is cheaper for developers to build with glass and developers do not care what happens twenty years down the road.
Kyle
at 4:22 pm
Cheaper doesn’t mean inferior, i think that’s the hook behind the anti-glass propaganda, which gets tossed around. Like i said, show me some real world evidence that glass is inferior (and an opinion piece without a shred of real world data, evidence or examples, by some Phd is not considered evidence). I’ve provided lots of real world evidence for why glass in many ways is superior:
TD Center which has a 45 years old glass curtain wall, has not experienced major glass failures, and is LEED certified. While First Canadian Place had to have all of it’s stone cladding replaced, due to failure after 34 years at a cost of $100M and it took three years to do it. What’s also interesting is they did not have to replace the 34 year old glass, and only became LEED Certified after replacing the marble cladding with…you guessed it glass panels.
There’s a reason you don’t see any brick veneer on today’s LEED certified buildings, instead you see almost exclusively glass: Corus Entertainment, RBC Waterpark, etc. I can assure you building cheap and disposable was not in their mandate. The reason it was chosen by the architects and engineers (many of whom i am sure also have Phd’s and real world practical experience to boot) is that it is a good product.
RT2020
at 2:12 pm
Kyle – Today’s condo towers are typically built using window wall, not curtain wall. The two are vastly different. Window walls are about 1/2 price of curtain wall, are less efficient in a cold climate, and do not have the same longevity.
You see plenty of brick on today’s LEED certified building. Are you seriously arguing that two thin panes of glass are a better insulator than a heavy masonry wall and insulation
Kyle
at 3:32 pm
The only way a glass curtain wall and window wall are “vastly different” is in spelling. They are synonyms.
Let’s be clear here glass and brick both suck at insulating. It’s the sealed inert gas between the panes and the insulation that lies behind the brick that actually prevents the movement of heat, not the glass or the brick itself. So if the argument is that developers are skimping then, it is just as valid a point that they could be skimping on insulation. Also with a glass curtain wall made of big panels, the gas layer is much more continuous than when there are breaks in the layer of insulation behind the brick wall (for framing, windows, electrical chases, etc).
And finally i never said glass panels are the “better” insulator, i said that the majority of new LEED certified buildings use them so contrary to all the propaganda, they are a very good product and are not inefficient at all. My point is that there is a ton of misinformation on the subject. It’s basically become another one of those baseless tropes that certain people trot out – “those tiny, inefficient, soon to be leaking glass boxes in the sky” in an attempt to malign condos and their affordability.
Thatguy
at 12:05 am
Actually, the glass has been replaced in the towers.
rick crozier
at 10:03 pm
I manage glass clad office building. I can tell you , after 20 yrs the windows are constantly being replaced due to leaking go the gas and moisture build-up
Huge additional cost to maintenance of these buildings
Appraiser
at 8:03 am
Many components of low-rise construction require replacement within 20 years, including roof, HVAC equipment and yes, windows. I fail to see why high-rise construction appears to be held to an indestructible standard where components are inexplicably expected to suffer zero depreciation over time.
myeo
at 8:09 am
It is much more cost effective for the end-user replace windows in a concrete-framed building rather than a glass panel building.
Kyle
at 2:24 pm
I don’t think you’re comparing apples to apples myeo. When you’re talking about condos, the exterior is all just a skin on the building’s frame. Whether the exterior is brick, floor to ceiling glass, marble slabs, aluminum panels, precast concrete, etc, it’s all susceptible to failure and will likely need replacement before 40 years. You’re just comparing a window vs an entire window and wall system. So yes it is cheaper to replace a window than a glass wall, but it is MUCH, MUCH MUCH cheaper and quicker to replace failed panels of a glass wall than sections of failed brick veneer or precast concrete.
myeo
at 2:45 pm
Vacuum-sealed glass panels are incredibly expensive to replace if done piecemeal. In order to replace a glass panel, you will need to hire a crane and close off traffic for at least a few hours, if not an entire day. I find it difficult to believe the logistics of replacing the glazing on a twenty-year old that is tenanted will be “MUCH MUCH MUCH cheaper and quicker to replace” than other forms of construction.
Concrete frames tend to have a much longer age-life than low-quality glass panels (i.e. Cityplace) and construction work tends not to involve shutting down traffic and renting cranes (I lived in a building in which all patchwork was done on the window-washing platforms that hang from the top of the building).
Of course the aluminum frames and smaller windows will need to be replaced in a concrete-framed building. But you don’t need a crane, you don’t need to close off traffic, and it can be performed much more easily piecemeal with fewer special assessments (or even by the condo owner with no special assessments).
I have no issue with people who want to buy a glazed curtain wall condo, but it would appear based on some of the other comments there are more than a few buyers who avoid these units for fear of future special assessments and long-run depreciation.
Kyle
at 3:12 pm
No need to shut down traffic to replace a glass panel either. Glass panels can be as easily replaced using the window washing gondola. In fact they can be carried and put into postiion using suction cups from the interior of the unit and only needs someone in the gondola to loosen the old one and fasten the new one from the outside of the structure. A panel can easily be replaced same day without much inconvenience to the owner.
As for brick, stone or precast concrete portions of the exterior skin, they do not last as long as many people think. First Canadian Place had to be completely reskinned of it’s marble cladding after 34 years. And many older condos from the 70’s to the 90’s with exposed concrete and brick veneer are starting to spall and crack from freeze thaw. Find just about any high rise with concrete balconies built in the mid-80’s and look up, you will often see cracks and missing chunks of concrete on the undersides of the balconies. When it comes time to fix or replace those materials the costs are going to be epic compared to replacing sheets of glass. And even the most minor masonry work (think repointing) above second storey requires the building below and sidewalk to be shrouded in netting and have a scaffold acting as overhead protection.
myeo
at 3:20 pm
http://www.cbc.ca/toronto/features/condos/pdf/condo_conundrum.pdf
Kyle
at 3:44 pm
Sorry, but that’s just one guy’s thesis and frankly one that is not at all well supported. His entire thesis relies on nameless “industry experts forecast” and he doesn’t provide any empirical evidence or a single real world example.
DavidP
at 9:15 am
I definitely think about what the condo’s exterior is made up of. If it’s floor to ceiling glass walls encasing the entire building, it’s not even an option. God knows what those assessment fees would be like in the future. My ideal is a concrete/brick mid or low rise boutique condo with only a few amenities – no swimming pools or anything that just ask for crazy repairs down the line.
Chroscklh
at 9:16 am
My preference is for exterior to not look the cheap, to fit with neighborhood and for envelope not to fail in twenty year and cost owner 5-figure assessment. Timeless, classy exterior is best. I think many newer glass condo already look old because have numerous small panes – lots of frame visible- next evolution will be solid glass pane floor to ceiling -not many like this, make condo 5 yr old look many old by comparison
jeff316
at 10:02 am
Harbour Square still looks classy
Patty
at 10:03 am
We will be downsizing within a few years and the exterior of the condo would be very important. I think those tall glass condos are a nightmare. We will be focused on something along the lines of The Berczy.
steve
at 10:36 am
” … condo buyers are averaging about 4-years in their spaces before selling” …. I can’t get over this. Renting is so much more hassle-free. After broker and lawyer fees, land transfer tax, and ‘upgrades’, one has to wonder what’s the point?
Chroscklh
at 3:34 pm
Yes, earning 150-300% return on equity tax-free is big hassle. Who want hassle of count money? While is true returns likely to moderate, as former condo owner who sell after 3 yr, let me tell you that return well worth any hassle. I would not trade the 150k$ I earn in 3 yr for ‘less hassle’ and ‘freedom’ of rent. Not to say this return always be available or I’d buy more condo
steve
at 10:01 am
$150K in 3 years. Right.
Kyle
at 11:53 am
Brick condos are not actually “made of brick”. It’s just a veneer that they apply to the outside for looks. None of it is actually structural.
Appraiser
at 12:15 pm
@Kyle: You are so right. A full explanation of the differences between solid masonry vs. brick veneer construction can be found here:
http://www.carsondunlop.com/resources/articles/brick-houses-solid-masonry-vs-brick-veneer/
I like logic
at 7:51 am
This whole glass vs non glass argument is extremely flawed. Many buildings around the world are completely encased in glass, including the 2 tallest buildings in in the world and the tallest building in north america.
You think the builders of the Burj Khalifa skipped on costs? I’m sure 100s of tests were done to ensure you can encase a building in glass 800m above the earth, and they probably know to the T when the glass encasing needs replacement.
myeo
at 7:38 am
Glass is an excellent building material. It looks great, is simple and cheap to install, and is easy to clean. For office buildings and skyscrapers, I don’t think anyone would build anything different. Concrete isn’t considered green anymore, so I understand why architects don’t want to use it (plus architects like pretty things – a building is their work of art).
In Canada is its cold and condos are not office buildings. Real people live in them and the heating/cooling costs cannot be offloaded from the owner to renters (unless of course the condo is an income property). Although there has been a lot of great arguments put forward on this post, I am still not convinced glass is a great idea for owner-occupied residential condos.
In Canada, it sometimes gets really cold…. I mean really cold. I would prefer having R-20 or above in my reinforced concrete walls with 30-40% glass windows. Not only will it be warmer, I will also have places to hang my pictures and it will be easier to block out the sun in the summer and save on A/C costs. I understand there are some glass panels that can achieve R-20 and if anyone knows of a developer that builds units like that, then I will totally be there in a heartbeat (although I still won’t have anywhere to hang my pictures of the Queen).
I don’t think anyone truly thinks one building material is absolutely better than the other. Rather, there are certain situations in which one will be preferable. For me PERSONALLY, offices are excellent done entirely in glass and condos would work best as 70:30 or 60:40 reinforced concrete to glass.
Here is some more “propaganda” for Kyle:
http://www.treehugger.com/sustainable-product-design/why-architects-shouldnt-build-condos-out-of-glass-and-people-shouldnt-buy-them.html
Kyle
at 12:04 pm
You’re right, i do consider that to be more propaganda (i.e. very heavy on conjecture and unsupported statements, and completely devoid of any evidence or data). But that aside, i think we are now agreeing, both construction methods if done properly will result in good buildings. Yes each material will have its pros and cons under different situations.
Glass has drawbacks vs brick veneer, such as worse noise attenuation, potential for heat gain, poor impact resistance, and developers can’t hide ugly mechanicals behind it. BUT it also has its share of advantages, higher efficiency per inch of wall thickness, no worries about mould if the roof or unit above you ever had a leak, more natural light and can be replaced in neat little sections unlike exposed concrete that eventually crumbles and disintegrates from freeze thaw
I’ve lived in a two storey loft with a 10 x 14 window, and my Enbridge bill would typically be under $30/mth in the dead of winter. Sure if we had thick walls stuffed with insulation, maybe that could have been knocked down to $20/mth, but then we’d have lost our lake view, IMO not worth the minimal savings. And in the summer we would just draw the blinds while we were out during the day and mostly ran the ceiling fan instead of A/C. I have no idea what the actual R value of that window wall was, but i can say that it was very comfortable and not at all inefficient. Between the various methods, i seriously doubt that any difference in utility costs would be even noticeable or material. I think most of the discussion boils down to preferences. And i think it makes sense for those preferences to be informed by facts not conjecture. Many people have false presumptions about glass and about brick condos. One of which is the presumption that you’ll find concrete behind the brick veneer and have R 20 in the wall sections. This is highly unlikely unless you are on the ground floor. What you’ll actually find behind the brick, is a wall framed in metal 2 x 4 studs at a 16″ spacing, insulated with mineral fiber and sheathed with a product like DensGlass. See pictures here of an example:
http://greenpiece1.wordpress.com/2012/03/15/behind-the-masonry-and-metal/
This gives you about an R 7.71, nowhere close to R 20:
Face brick R 0.44
Fiber board sheathing R 1.32
2×4 metal studs with mineral fiber insulation 16″ spacing R 5.5
1/2″ drywall R 0.45
http://www.archtoolbox.com/materials-systems/thermal-moisture-protection/rvalues.html
Jonathan
at 3:29 pm
I would never live in an all-glass condo again if I had to pay for electricity! I used to live in a south-facing unit with a solarium, which was heated and cooled by a heat pump; it cost a fortune to run and the solarium was still scorching in summer and freezing in winter. A good first-hand lesson in the important of energy efficiency.
Bob Fortune
at 1:54 pm
Bricks and concrete are irreplaceable; but sustainable design suggests – the more natural light you allow into the building, the greener and sustainably useful it is.
Frances
at 12:25 am
There is one very good reason for not having building clad in glass. They kills birds by the 100s of thousands.
MarryG
at 1:18 pm
Hi admin, i see your site needs fresh posts. Daily updates will rank your site in google higher, content is king nowadays. If you are to lazy to write unique content everyday you should search in google for:
Ightsero’s Essential Tool
martha cass
at 7:58 pm
what about glass blocks. not used anymore in architecture yet I hear that Glass blocks are a practical, beautiful feature for bathrooms, kitchens or any area that would benefit from natural light. But what is more important is that glass blocks resolves issues of FIREPROOFING security PRIVACY and SOUND insulation, while also offering a high level of THERMAL INSULATION for energy-efficient homes. Some blocks can be completely transparent. wouldn’t these features help house owners to decide using them again for these marvelous reasons? would appreciate your view on this.
Maxim Vadimsky
at 8:42 pm
LEED is a joke.
Kieth Mccarrick
at 6:32 pm
Hey I know this is off topic but I was wondering if you knew of any widgets I could add to my blog that automatically tweet my newest twitter updates. I’ve been looking for a plug-in like this for quite some time and was hoping maybe you would have some experience with something like this. Please let me know if you run into anything. I truly enjoy reading your blog and I look forward to your new updates.|