“Carlaw” used to have a very commercial/industrial connotation, but in recent years, the street has developed into one of the most thriving locales for unique loft spaces.
There are so many now that it’s difficult to keep track.
Let’s take a closer look…

233 Carlaw Avenue – “Garment Factory Lofts
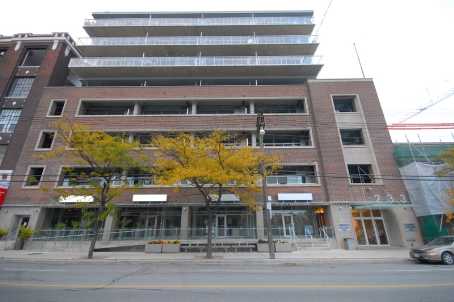
I love this building. I really do.
I used to think that I liked the building because grading on a curve, I like the other buildings a lot less. But after showing a 1200 square foot, west-facing unit to a client of mine a couple of weeks ago, I decided that it was indeed the building itself that I like.
As you would assume from looking at the picture of the building above, Garment Factory is a fusion of new and old, like Toy Factory, among others, the developers incorporated the existing five storey structure and added three stories.
I love that the building is a “hard loft” without feeling too hard, if that makes any sense. Perhaps a photo explains it better:
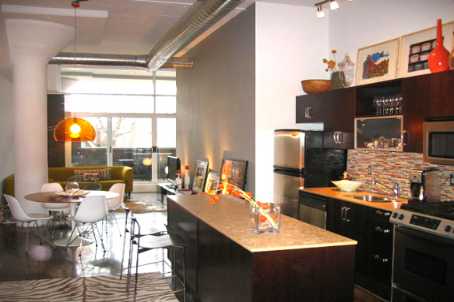
Here you see a gorgeous chef’s kitchen with all the upgrades, and you notice the hard loft features such as concrete pillars, exposed ductwork, twelve-foot ceilings, and floor-to-ceiling windows.
I’ve yet to see a unit in this building that I don’t like (pricing aside), and that says a lot about the integrity of the design!
I’m not crazy about the carpets in the hallways, however…
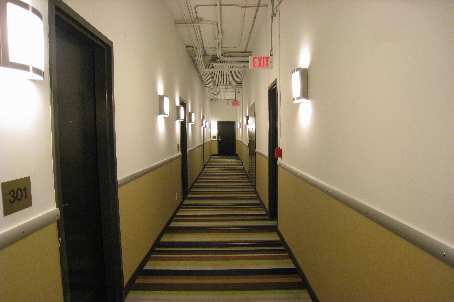
What the heck were they thinking?
Garment Factory is home to a very young demographic but it’s far from a “party building” like is the problem with so many condos in the downtown core. It is the closest condominium to the vibrant Queen Street strip, and on a personal note, I could definitely see myself living here.
245 Carlaw Avenue – “Wrigley Lofts”

Here is a building that I’m not so crazy about.
Don’t get me wrong – I’ve seen the odd unit in the building that I liked; even loved, but on the whole, I’m just not a fan.
There is one major issue I have with the building that is really a microcosm of the building as a whole: the windows.
This is a very industrial-feeling “hard loft” conversion from an old Wrigley Manufacturing building, and the developers kept the old industrial windows.
First of all, the windows are ugly as hell. They are big, bulky, dirty, and they don’t really have that “home sweet home” feel.
But secondly and more importantly, these windows were never meant for residential living. Obviously, 80-100 years ago, the “green movement” wasn’t yet in effect. You can actually feel the heat leaving the building via these clunky old windows, and I can’t fathom what the utility bills are like! Since heat/hydro is not included in the maintenance fees, I would imagine that keeping these units (some with 14-foot ceilings) warm in the winter costs a small fortune.
I also find that these units are a little “too hard” for my liking. Look at the photo below:
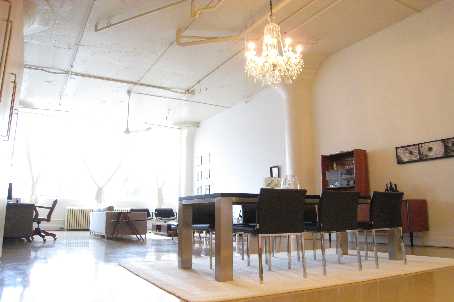
There’s nothing here. It’s just a big, empty room with zero character. There’s no brick, as you might expect with a hard loft, and most of the brick in the building has been painted white!
As I said before – I have seen some amazing units in the Wrigley Lofts, but I’ve seen more losers than winners.
326 Carlaw Avenue – “I-Zone Live-Work Lofts”
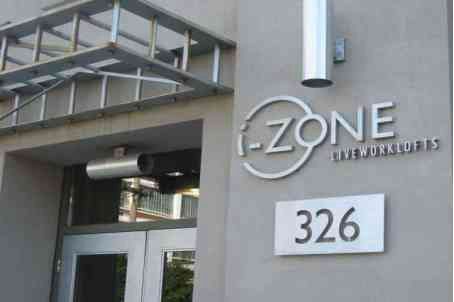
This is one of the hardest lofts I have ever seen.
And it should come as no surprise that it is zoned “live/work.”
Walking down the corridors of this building was eerily reminiscent of my trip to Alcatraz as a teenager; although I don’t mean that in a bad way. Wait, perhaps comparing the building to a jail might give the wrong impression…
What I mean is that it feels incredibly industrial and the steel doors, overhead hanging lights, and concrete flooring don’t give the most inviting vibe.
If I was a photographer, musician, artist, or video-game designer (I just made that last one up…) I would live at 326 Carlaw Avenue in a heartbeat. The spaces are incredible and they are relatively cheap considering what most lofts go for.
These units all have at least sixteen-foot ceilings, and most owners have incorporated two stories into the mix.
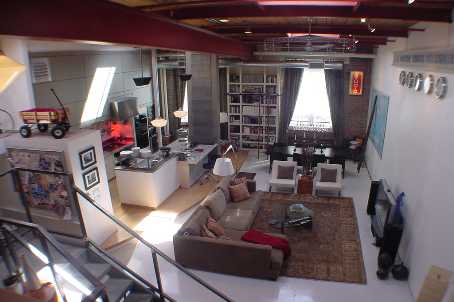
Here is a really funky loft at 326 Carlaw Ave that is well thought-out and above all, it is complete.
But I’ve seen a lot of these places that amount to nothing more than a big empty room!
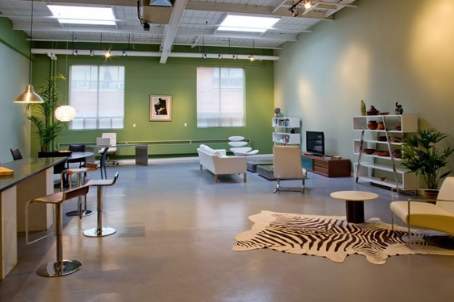
This seems like a waste of space to me. They’ve got about 1400 square feet and they’re really only using about 300 of it.
I once walked into a unit at 326 Carlaw Ave where there was nothing in the room but a desk and a couch. I’m not a furniture appraiser, but that gorgeous oak table must have been worth tens of thousands. The leather chair was rather comfy as well…
My imagination ran wild as I wondered what kind of business was being run from this 2000 square foot condominium that only necessitated a desk and a couch…
Welcome to “I-Zone Live-Work Lofts!”
I’m not going to touch on Printing Factory Lofts, Work Lofts, or Flat Iron Lofts since none of them are completed yet. Describing how I feel about existing condominiums and that of pre-construction is a completely different animal.
I love living in the downtown core, but consider that “Leslieville” is a quick Queen TTC streetcar away.
I really, truly love the Garment Factory Lofts, and I’d put any of my clients in that building in a heartbeat…



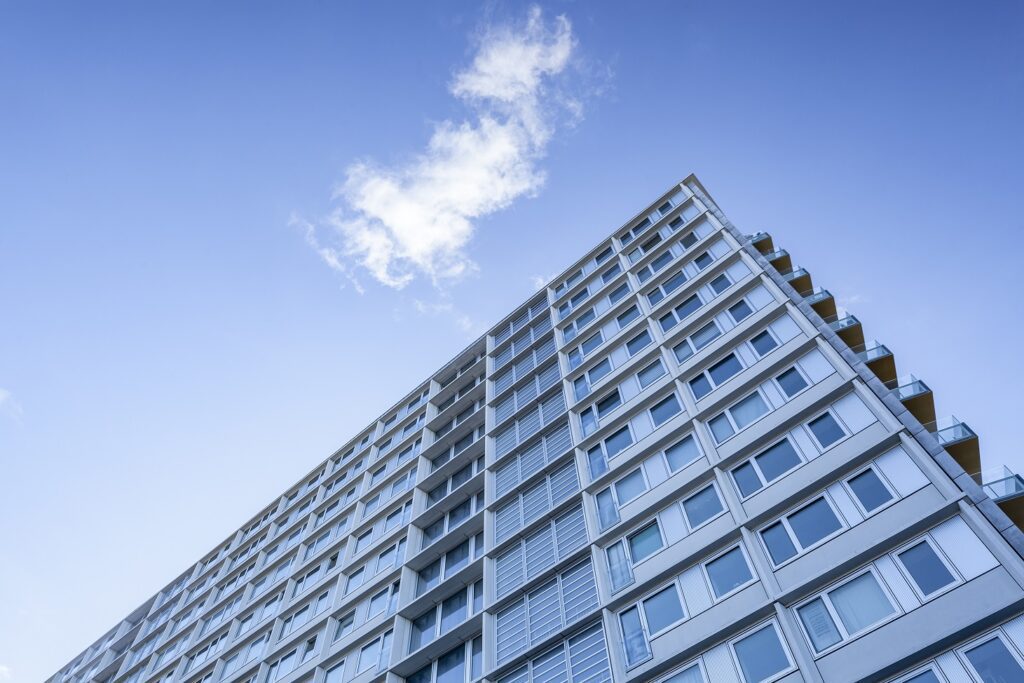

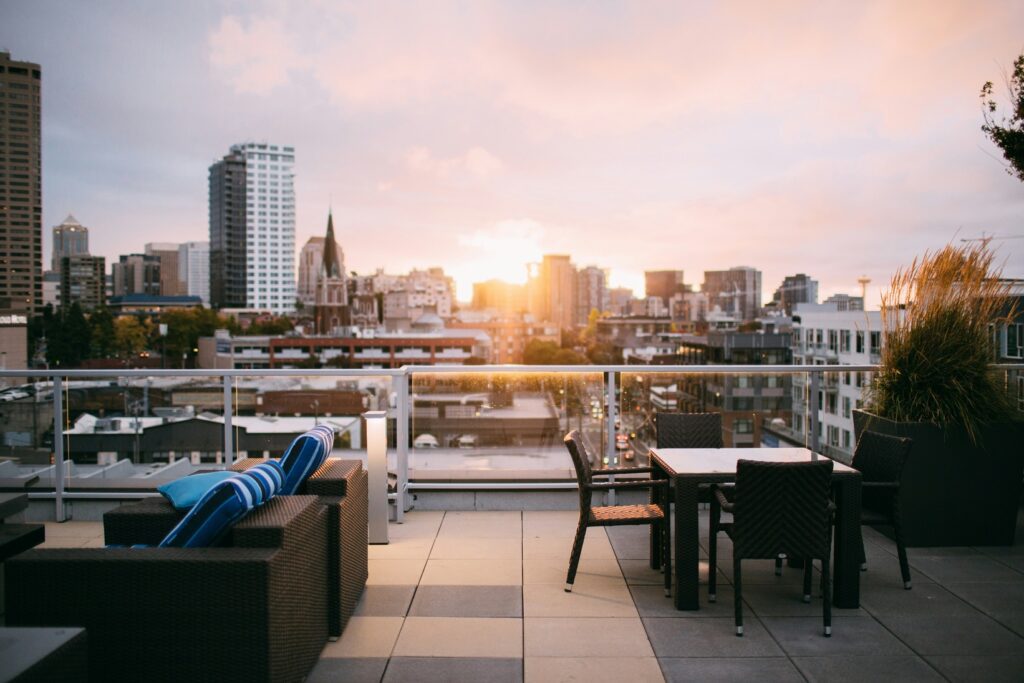



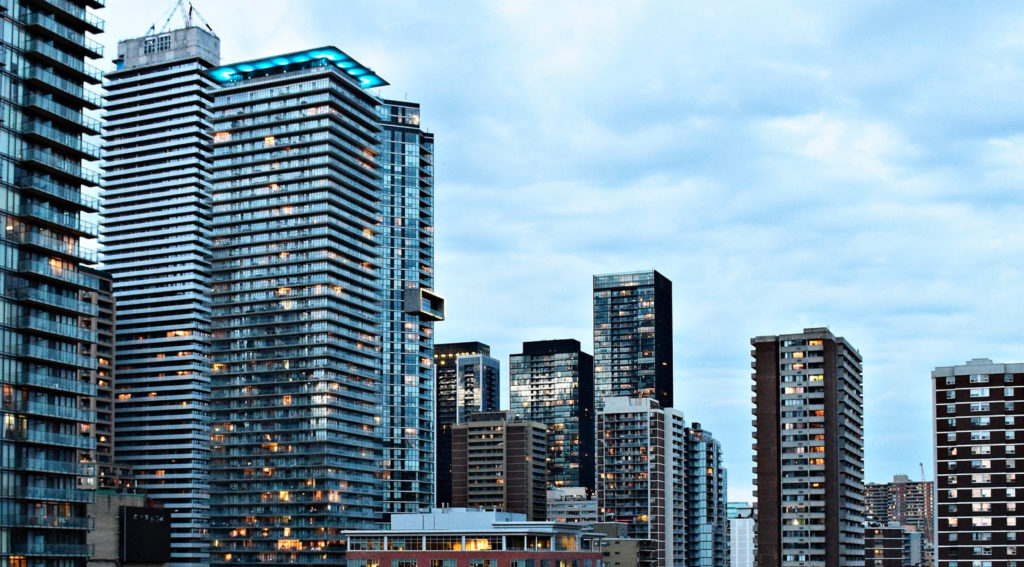




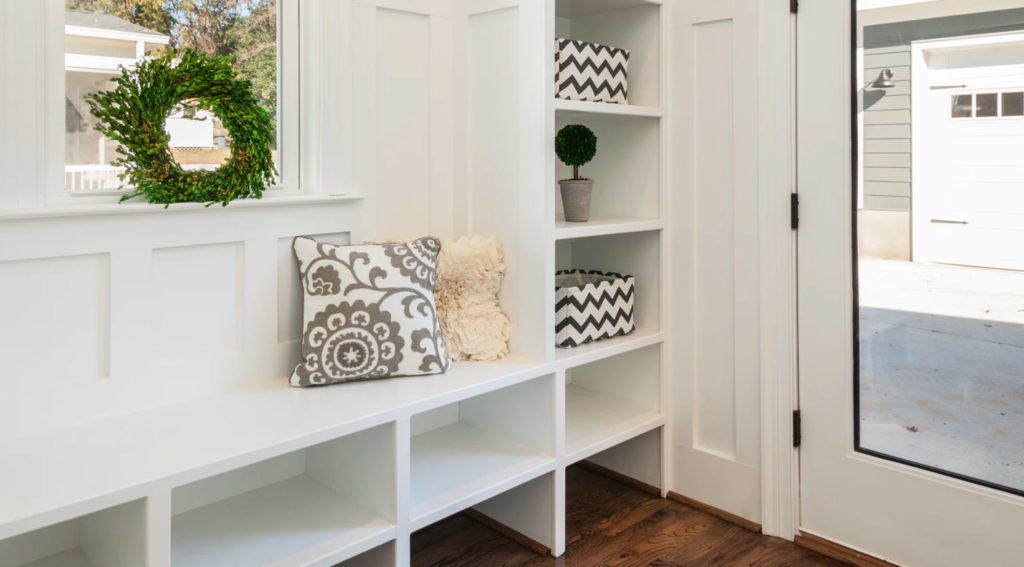



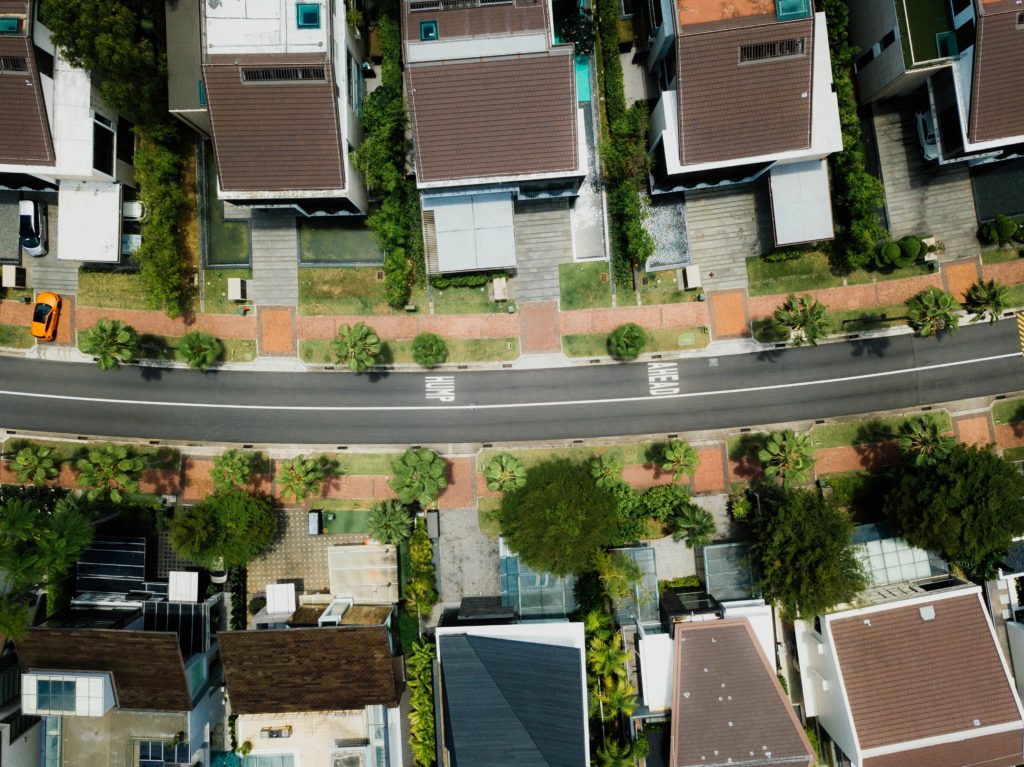

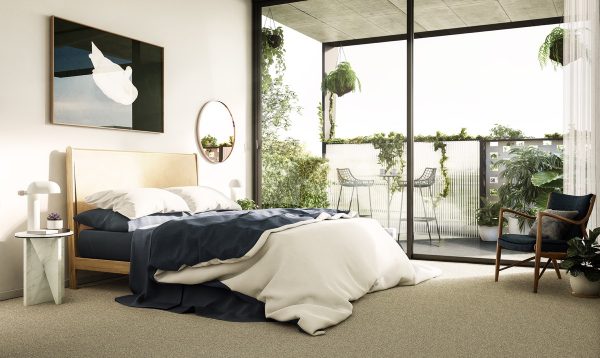










earth mother
at 1:17 pm
Love the decor in the unit at 326 Carlaw that you show– including a kid’s wagon on the divider and 5 clocks on the wall! Are buyers screened for being off-beat enough to join??
Jess
at 6:42 pm
Great piece – would love to see a similar review of the buildings in the Yonge/St. Clair area.