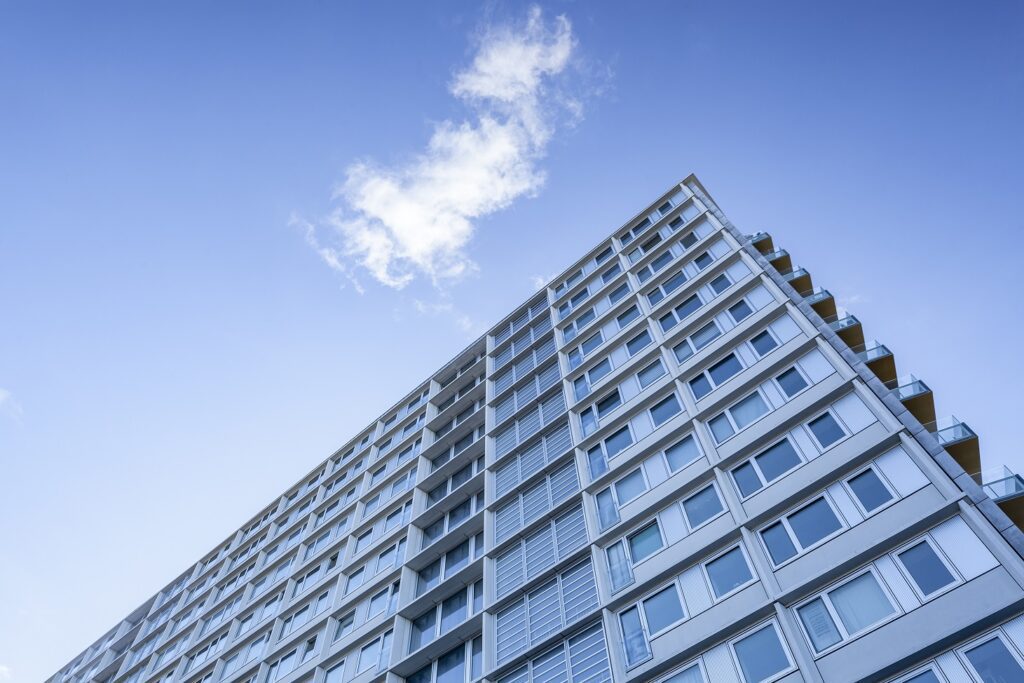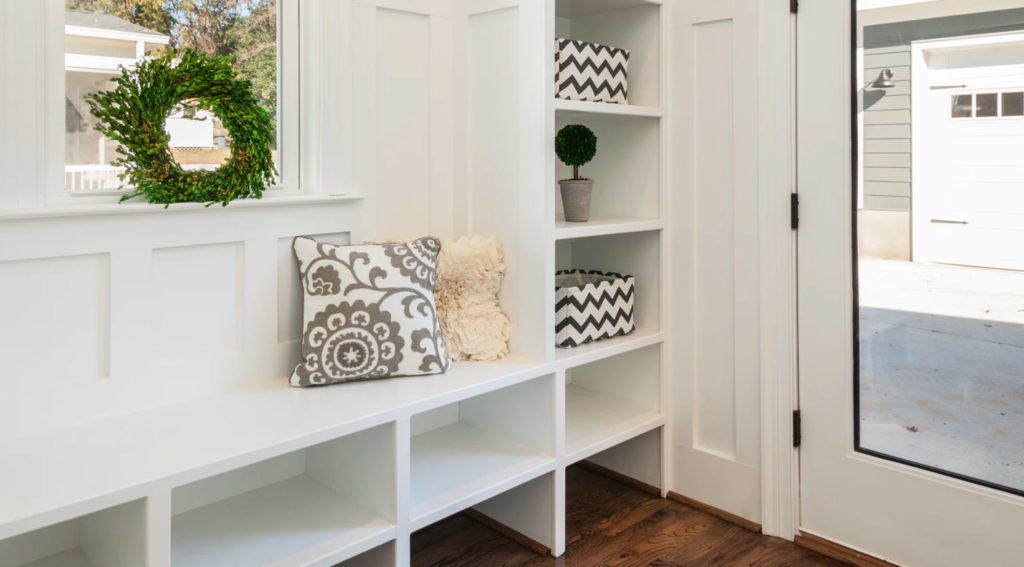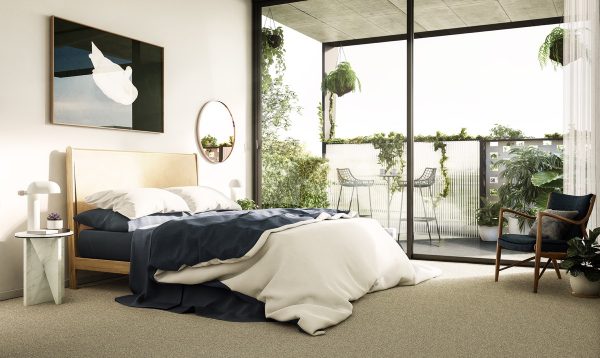People often say, “What can you really tell about a unit from looking at the floor plan?”
While I tend to agree, you have to remember that floor plans are the only alternative with pre-construction.
In the end, it’s more easy to identify things you don’t like than things you do…

Okay, I don’t actually know what the heck this colorful floor plan above is actually for. I just found it on Google and it looks crazy!
About 2-3 times per week, I get a package from one of the new developments throughout Toronto that is filled with details on the project including prices, features, finishes, and floor plans.
The first thing I do is look at the price of the units (I’ll look for the location of the project if I haven’t heard of it already), and calculate the price per square foot in the low, mid, and high price ranges. Then once I have an idea as to the affordability of the project, I’ll decide if I like the floor plans.
Reading a floor plan isn’t rocket science, but you need to be able to picture the actual unit. This is easier said than done for most people, but because I see thousands of condos a year up-close-and-personal, I tend to read these things like braille.
Take this small 1-bedroom unit, for example:
This is a 1-bedroom-plus-den, 2-bathroom unit of about 849 square feet. Right off the bat, I like it on paper because I don’t think there are enough large 1-bedroom units in the city. In fact, it’s not uncommon to see 2-bedroom units around 700 square feet.
1) I’m not a huge fan of dens in general, unless they are very open and feel like an extension of the rest of the room, sort of like how a dining room in a house is an extension of the living room. In the floor plan above, note that you walk through the front door and are right inside your kitchen. To the right, the kitchen tile extends to the threshold of the “den,” but first you must walk through a small section containing the washer/dryer and the hall closet.
2) Don’t let the floor plan fool you – this kitchen is “open concept” and there is no wall there behind the kitchen sink and dishwasher. If there was a wall there, there would be two lines for the wall much like in the den. I’m not just a fan of the open or “pocket” kitchen, I demand it! A closed kitchen kills the vibe in any condo.
3) See the large “X” there? That is a mechanical room, probably containing the hot water tank, furnace, etc. Many people look at the two bathrooms and assume they are both 4-piece and that the “X” is a tub or shower, but this is actually a 2-piece powder-room.
4) I like that the balcony is accessed from the living room and not the bedroom. When you have to go through the bedroom to get to the balcony, you use it less, and it feels invasive for guests.
Let’s take a look at another floor plan:
This is a 1-bedroom-plus-den, 1-bathroom unit of 698 square feet.
1) Look at how small this kitchen is! See where the “1” is—you’d feel so claustorphobic in that corner where there is a cupboard on the other side. At least with the first unit there was space on either sides of the kitchen.
2) I wish there was more flow between the “den” and the living/dining room. If the bathroom were pushed up a bit, the den and the living room would connect, and it would give the unit an overwhelming sense of space. This way, the “den” could act as a dining room or other entertaining space, but still be seen and felt from the living room.
How about this one:
This is a 789 square foot 1-bedroom with a “breakfast nook” or “eat-in-kitchen.”
1) I hate hallways in condos. They are just unused space, and you pay by the square foot. See the arrows going UP and then RIGHT? It feels like that computer game Lemmings from back in the day. Whatever you do—don’t stray off course!
2) More hallway, and once you make the right-hand-turn it’s about six paces past the kitchen. Just too much wasted space!
3) This is the worst feature of this unit -the dreaded galley-kitchen! These are for narrow houses, not condos. That wall is solid and you can’t see the kitchen from the living room.
4) Never fear – we have pantry doors! “Come to our condo, where it’s 1958 all year round!” I think saloon-doors might give this unit a Western touch…
Of the three of these floor plans, the one I like the most (or dislike the least) is #1. I usually prefer “square-plans” and #3 is too mis-shapen for my liking. Floor plan #2 has a cramped kitchen that just isn’t solid, usable space and of course the den that while larger than #1, won’t get much attention.
These floor plans all come from a new development called “The Bayview” which I will review tomorrow…































Ian C
at 10:59 am
Criticising floorplans is fun.
I think the basic square approach with little wasted hall space is a good start. Curved and triangular rooms don’t suit small spaces, and how many pillars can one condo deal with?
But bathrooms should not be open to your dining room table in #1 and #2 (pardon my pun). At least the #2 bathroom has the toilet tucked nicely away. Get the loudest fan you can, or keep your ipod docked their to mask nature’s sound effects, and keep plenty of matches handy. Ask about upgrading the hollow core bathroom door to a solid one that would limit the transfer of sound (self closing would be ideal!). And consider an odourless toilet with the exhaust fan built in.
In #1, the doors are at opposite ends of the living dining room, encouraging the TV and the couch to be centered in the room. That’s limiting. I’d consider making a tiny two-seating glass table dining space in front of the two sliding doors, but you don’t want impede the view or traffic towards the balcony too much. You could also dine in the den and have a huge living area.
Be careful with the U-shaped open plan kitchens that are small. If #1 was any smaller the usable counter space would be only on top of the dishwasher with the corner counter spaces dead. I agree with #2’s kitchen being too closed in by the closet, but look and compare how much more counter space it has with a short wide “U” shape.
#3 I don’t mind. Hardwood the whole condo, lose the pocket doors, and remove the two feet of wall on each side of the kitchen doors. You now have a huge L- shaped living and dining room. L-shaped rocks. It’s partially open, but you can relax in the living room after preparing a huge meal blissfully ignorant of the mess. The kitchen still has its own window via the Breakfast/Dining room. You can even hide the kitchen mess when dining with two narrow movable screens in front of the counter sides if that’s your thing.
The galley kitchen has loads of counter space, and upper cupboards that run up to the ceiling. It’s built in storage – a condo’s savoir. You need fewer storage pieces elsewhere which makes placing furniture a lot easier.
You then have over 200 square feet for a living room. If you like your den open, why not tuck a computer somewhere in the bright upper part of the room. The two corners offer attractive spaces for built ins or tall cabinets that can conceal CPU’s and printers. A Mac on a glass table is an attractive thing!
The darker lower part of the living room is perfect for your TV and even a wii. Pick a wall, you could place the TV on 3 different walls.
You could go on all day… Just don’t get married to your floorplan with pre-construction. Builders like to keep their rights to make changes.
David Fleming
at 6:35 pm
Geez, Ian, you put my post to shame with your detailed analysis! Bravo! You certainly know your floor plans!
Not everybody is a seasoned expert, so I was hoping my post would act as an introduction, but as you say: analyzing floor plans is fun, and with experience it becomes a skill like any other.
Blue
at 2:34 pm
Though there is some truth to your points, you should of found better, ‘poor’ examples because the first floor plan (not including the black imaged one) is a 3 piece bath and not an electrical room or mechanical room as you tried to claim because it is illegal to put a mechanical room of that nature in close proximity to a water source. Mechanical rooms tend to be in two places only along the outer exterior walls for direct venting or along interior internal spaces for older type buildings or none at all for even older ones with shared utilities. Anytime a den is included and there are more than two washrooms, it is almost guaranteed the smaller washroom has a shower.
Besides thoroughly viewing thousands of floor plans, I have saved them all. Especially ones I considered purchasing, but I save private home floor plans as well. The funniest ones are the ones who try to lie on the plans and using smaller than normal sized furniture to model a space as livable or usable. The outright lies are the realtors who list an open concept living, dining, kitchen, family room space as four separate room each with the same 50×15 (750 SqFT) dimensions as each other and then have the gall to slap us in the face by trying to list it as 3000 SqFt (750×4).
Or how about the word, “formal”…. open concept anything isn’t formal anything. To be formal living space it MUST have 4 walls. Not some area on the floor designated as dining room because it has a chandalier overhead. With that same logic we can stick a car into that space and call it an enclosed private garage which reminds me of the meme I saved, “Going to church doesn’t make you a christian anymore than standing in a garage makes you a car”.
M
at 9:38 am
In the first floor plan you walk the reader through, the large X is actually a shower. The mechanical room is by the window in the living room.
Anthony
at 1:39 pm
It’s the closet space. Where do you put your stuff??