all this a poll within a blog, since I’m starting to wonder which hard loft style is more desirable among the buyer pool.
I’ve always assumed that the “brick-and-beam” style of hard loft is, by far, the most sought after in the city, but the “art deco” style has seen some huge valuations as of late.
Let me distinguish between the two, provide some photos, and ask for your opinion – whether you’re an active buyer, or simply playing along…
Every conversation, with every first-time condo buyer, goes the same way.
At some point, whether it’s in the very first paragraph of the email, or whether it’s a the end – sort of a “wishful thinking PS,” the buyer mentions a loft.
I get it.
We all watched Friends.
Monica & Rachel had this unbelievable New York City loft, with exposed red brick in the kitchen, wooden beams in the hall, 12-foot ceilings, and that massive industrial warehouse-style window where they spied on “Ugly Naked Guy.”
Fast-fast forward 15-years for those of us who were coming of age when Friends first hit airwaves, or even consider those younger than us who watched on DVD box-set, and everybody starts their mental condo search by picturing a loft.
If you go online and Google “Monica & Rachel…” it will auto-complete “apartment” for you, as well as “floor plan,” which is really cool.
The apartment looked to be about 1,500 square feet, and the answer to the obvious question, “How in the world could they afford that?” was the back-story that it was rent-controlled because it was in Monica’s grandmother’s name.
I know, you’ve heard this story before, quite possibly on this blog!
But it bears mentioning because it helped set the stage, along with a host of other variables, for some very unrealistic condo searches.
I love lofts. I love visiting them, and I love selling them. I get genuinely jealous when my clients buy them.
Lofts are, and always have been, red-hot.
Look no further than an astronomically-priced $2.75 Million unit at the iconic Candy Factory last week, which, already priced at almost $1,200 per square foot, ended up selling for almost $700,000 over the list price.
It was truly, by the very definition, “one-of-a-kind” in Toronto, and I’m willing to be some of the city’s elite were lined up to buy it. In fact, I’d bet whoever came 2nd and 3rd in that bidding war, is probably already regretting not going higher.
That was a hard loft, as opposed to soft; the latter of which are essentially fake – created from scratch to look like hard lofts.
Hard lofts are conversions from existing buildings, notably warehouses, office buildings, or other commercial/industrial structures that served a different purpose in their former lives.
Let’s leave soft lofts for another day.
Today, my question is very simple: when it comes to true hard lofts, do you prefer the “brick-and-beam” style, with exposed brick walls, timber ceilings, and wooden beams, or the “art deco” style with a fluted concrete columns, epoxied concrete floors, and a cleaner, more modern look?
Tough call. And might I say, to each their own.
I have a few clients in the Imperial Lofts on Sherbourne Street, and one of them recently noted the price discrepancy between the art-deco style building at 80 Sherbourne and the brick-and-beam style building at 90 Sherbourne.
A unit at the art-deco style 80 Sherbourne recently sold for a whopping $875/sqft.
A unit, just listed, at the brick-and-beam style 90 Sherbourne, is asking around $800/sqft. And what’s more, is the last sale in the building was for a mere $705/sqft.
Even comparing apples to apples, some are green, and some are red. The recent sale at 90 Sherbourne versus the current listing at 90 Sherbourne could represent other variables, explaining the price.
But the art-deco style building seems to be commanding a premium these days, and it motivated me to ask my readers which style they like better.
Let me give you a few examples of the two styles, drawing on some of the more well-known of each.
ART DECO STYLE LOFTS
Here are a couple of photos from a unit at Imperial Lofts:
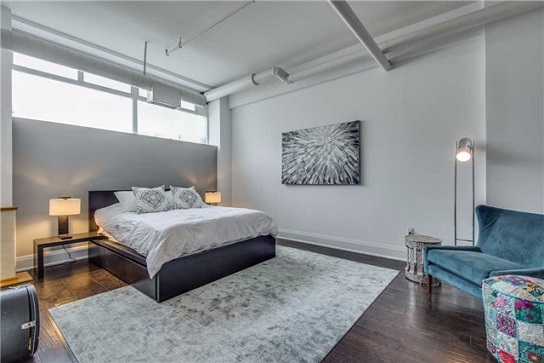
Note in this unit, they’ve used fake brick, which I find is a huge style clash:
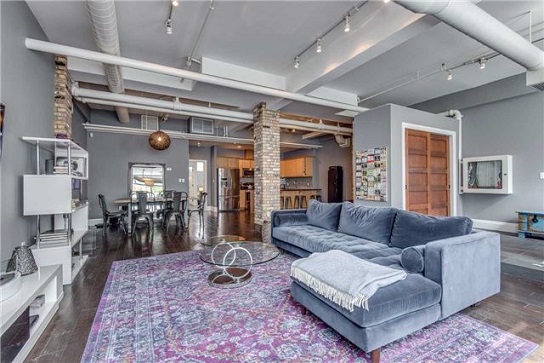
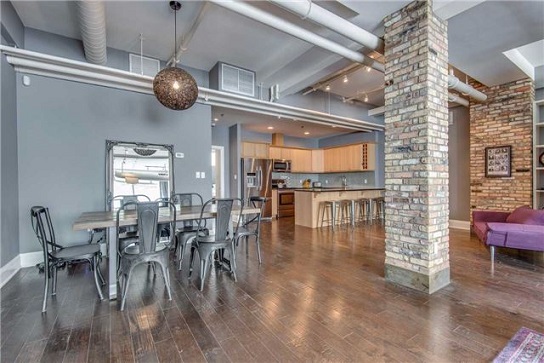
This is another unit at 90 Sherbourne Street, same characteristics, but a completely different feel as they’ve used a lighter colour palette:
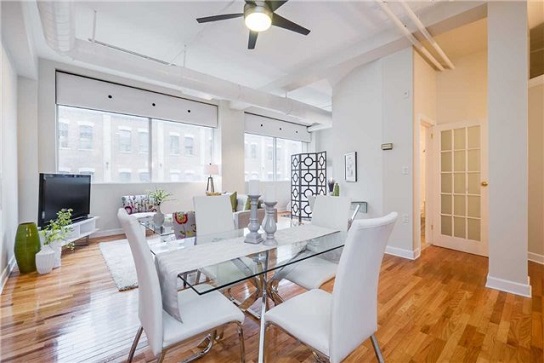
Here’s another example, which shows how open concept these places can be. Yes, brick-and-beam lofts can be open concept too – even moreso, when you have no bedroom wall. But the art-deco style often offers a bit “cleaner” look and feel:
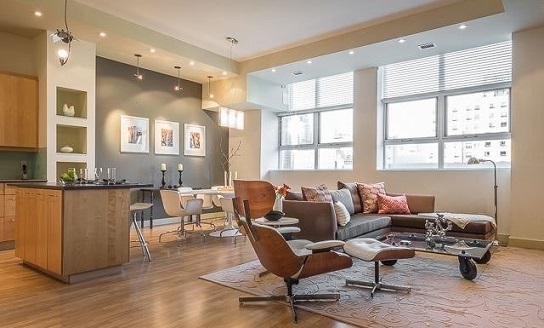
And here we see another common feature – the steps, which are prevalent in all three buildings I’m showing today:
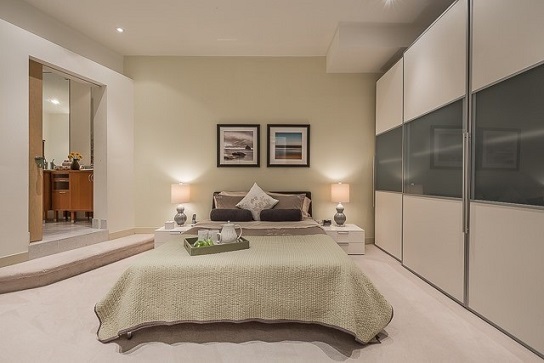
This is a unit at the iconic Tip Top Lofts, which shows how those fluted or “mushroom” columns can work both for and against you, depending on the position:
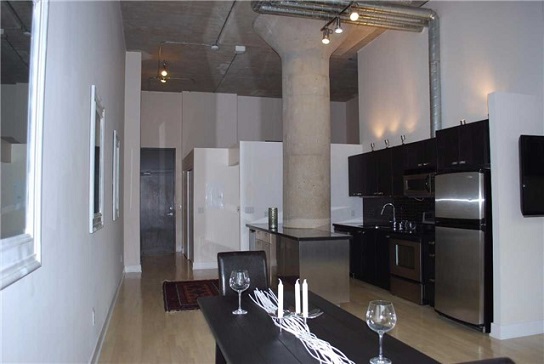
Updating, staging, and photography can make a big difference. That last photo left much to be desired.
Here’s a really nice example of the 2-storey industrial art-deco style:
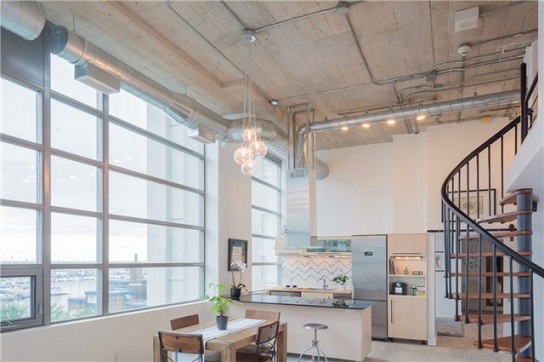
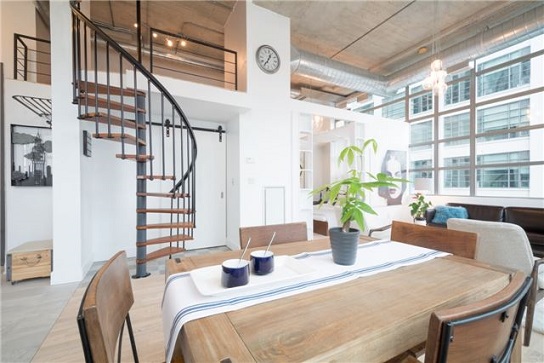
Here’s a unit at the Merchandise Lofts, which are very industrial in feel, and the common critique is that the spaces are long and narrow, and natural light is often a problem:
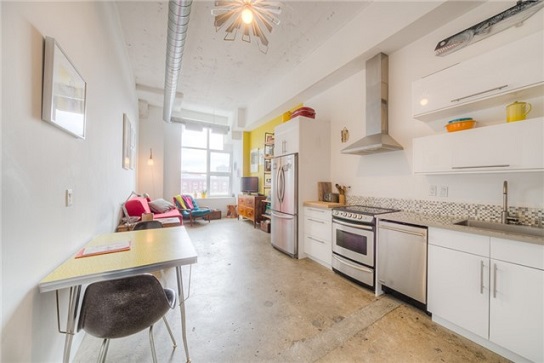
Notice the unit below feels a little “warmer” with the inclusion of hardwood flooring:
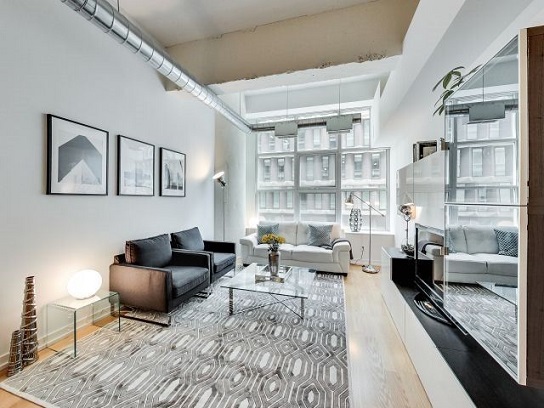
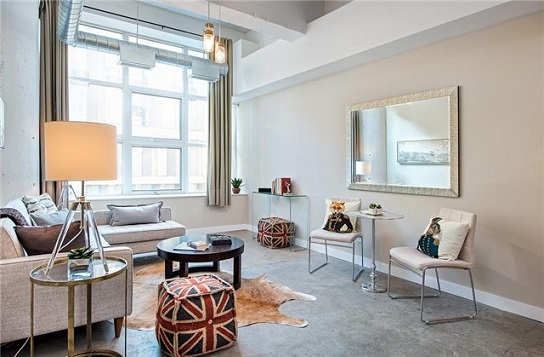
Last but not least, the Brewery Lofts on Sumach Street, which are known for the massive 14-16 foot ceilings, and fluted columns:
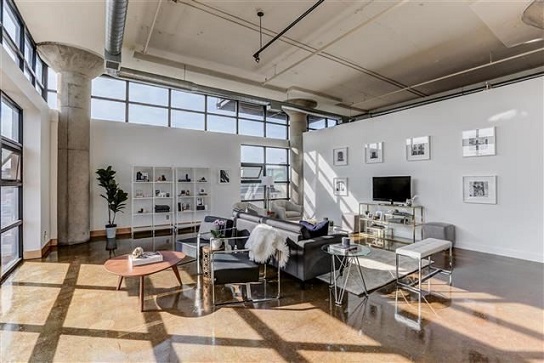
There is often so much empty wall space in these units, that owners will get creative – like this person below, who re-purposed some old doors to give the unit some character:
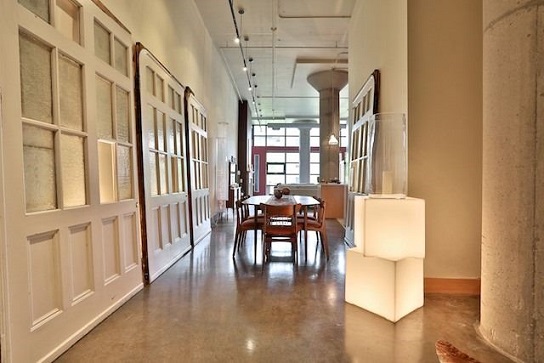
BRICK-AND-BEAM LOFTS
Here are a few units at the Broadview Lofts, which you would probably include on any “Top Five” list of Toronto hard lofts:
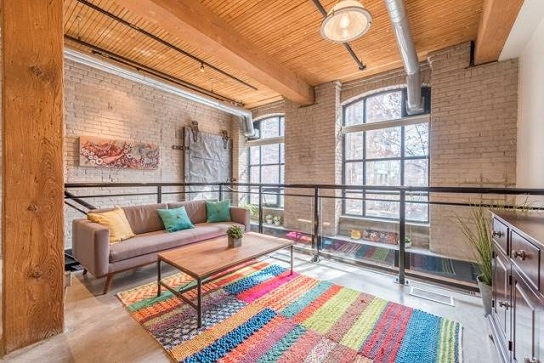
These check all the boxes for the hard-loft, brick-and-beam enthusiast.
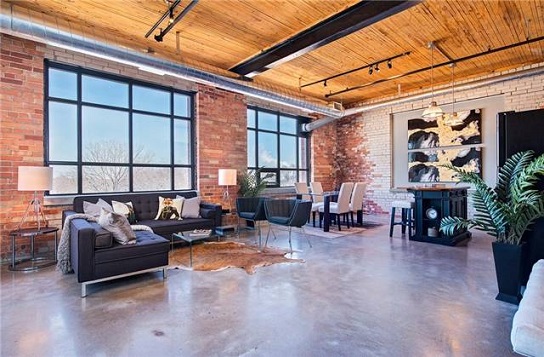
Note the steel door in the photo below. Brick, beams, columns, picture windows, and add a steel door just for good measure:
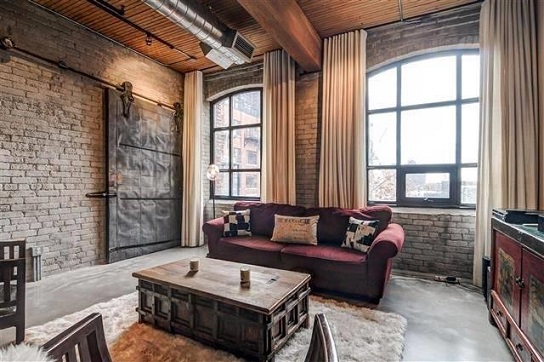
They’ve also done a good job of keeping the “authenticity” when it comes to the staircases, which are metal, as opposed to a more modern glass railing, or something like a wooden-spindle which would completely bastardize the look and feel of a hard loft.
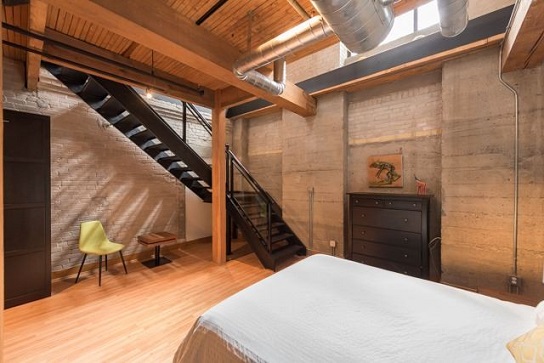
Here’s a similar look and feel at the Robert Watson Lofts in Roncesvalles:
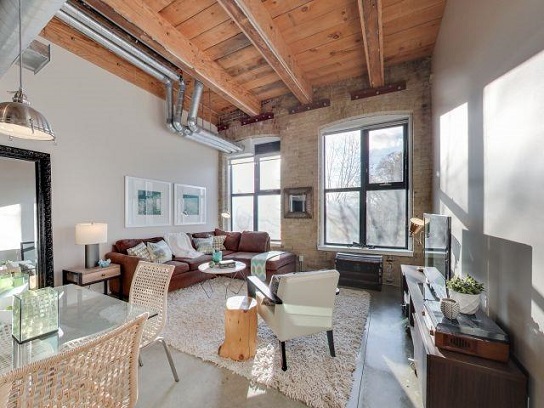
As I noted with the fluted columns in the art-deco style lofts, the timber columns in some of these hard lofts can be awkwardly placed, or, they could be incorporated into the layout:
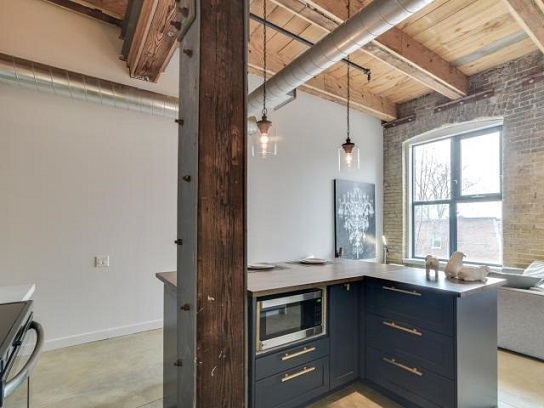
We’re seeing a lot more photos like this one on MLS, which show the character and hard-loft features, rather than the actual space itself:
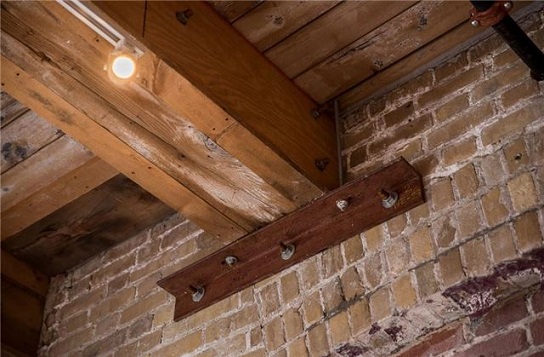
Last but not least, the crown-jewel of Liberty Village, the Toy Factory Lofts:
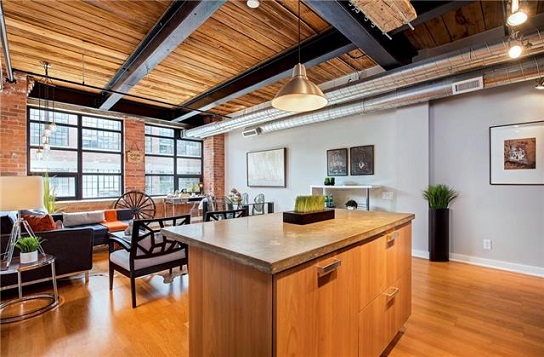
Maybe by this point it’s, “Seen one, seen ’em all,” but keep in mind that I’m picking the best brick-and-beam hard lofts in the city, and choosing the best photos from the archives. Plus, you’ve got great stagers (or owners with really good style, who know where the outdoor flea markets are…) who incorporate things like the water bag and wagon wheel in the photo below:
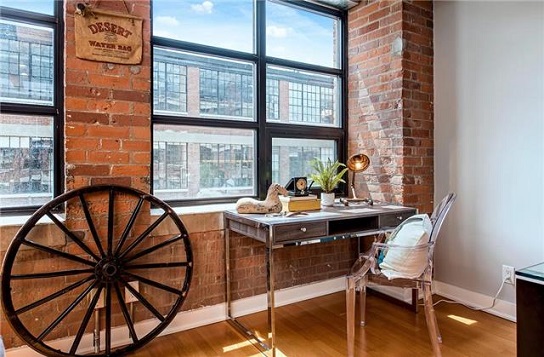
I honestly don’t get tired of these photos that show the character. It’s better than a fifth photo of the kitchen…
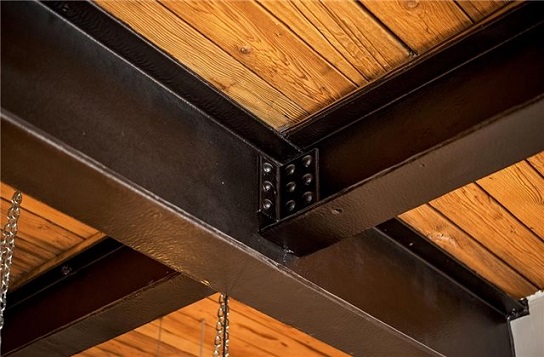
–
So there you have it, folks.
A pretty good representation of “art deco” style versus “brick and beam.”
What’s your fancy?
And why, if you don’t mind my asking…

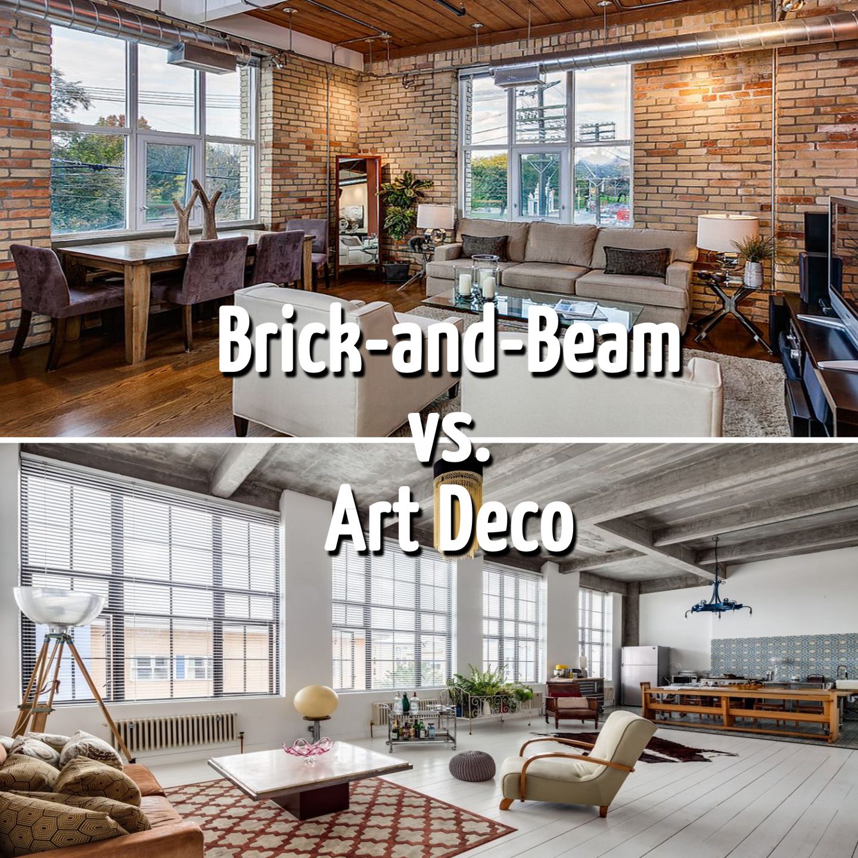

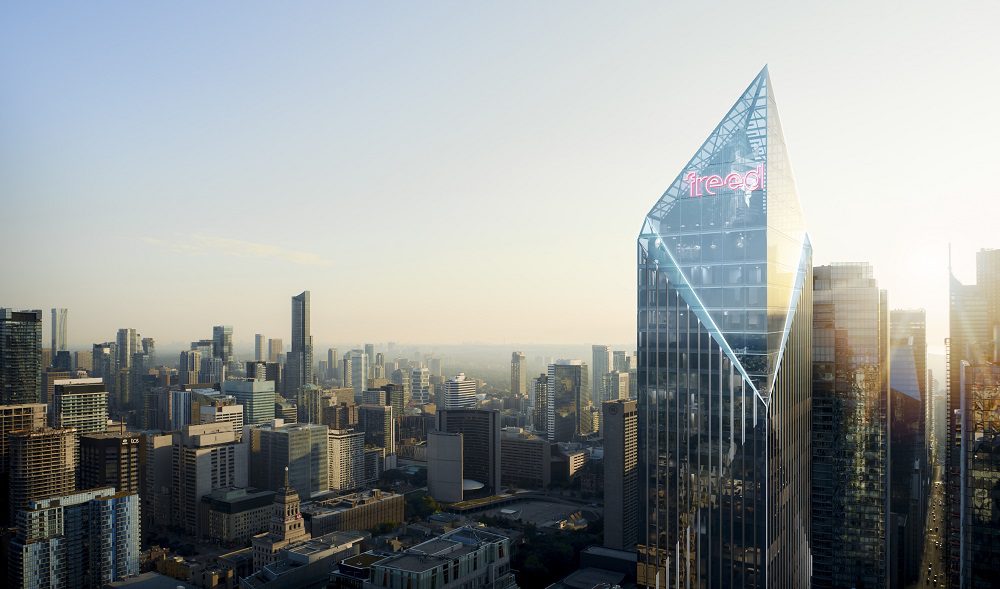


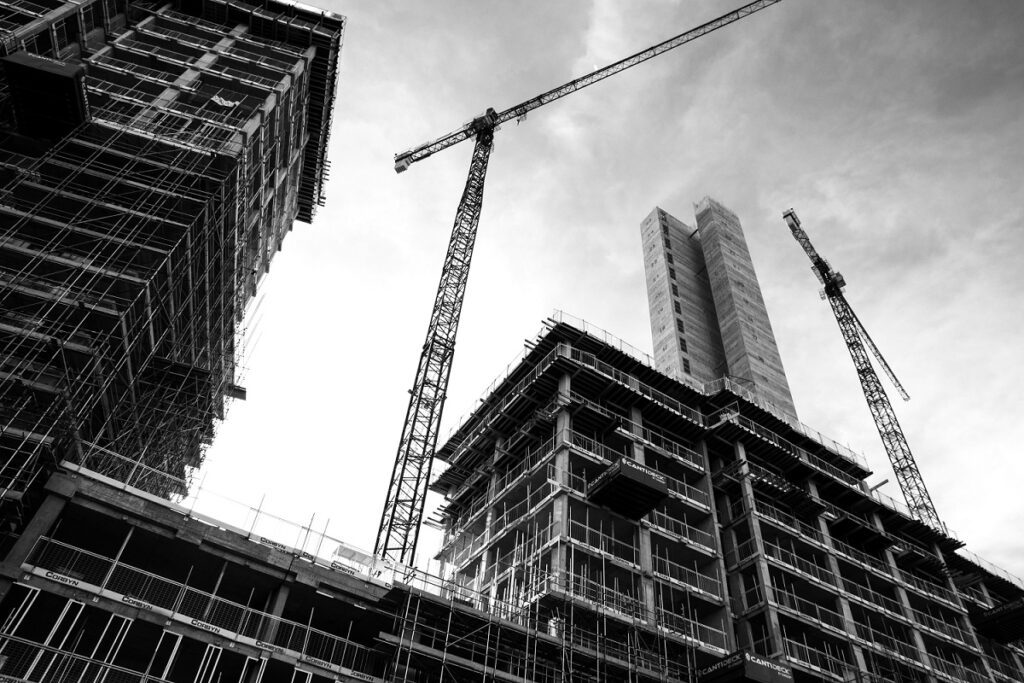



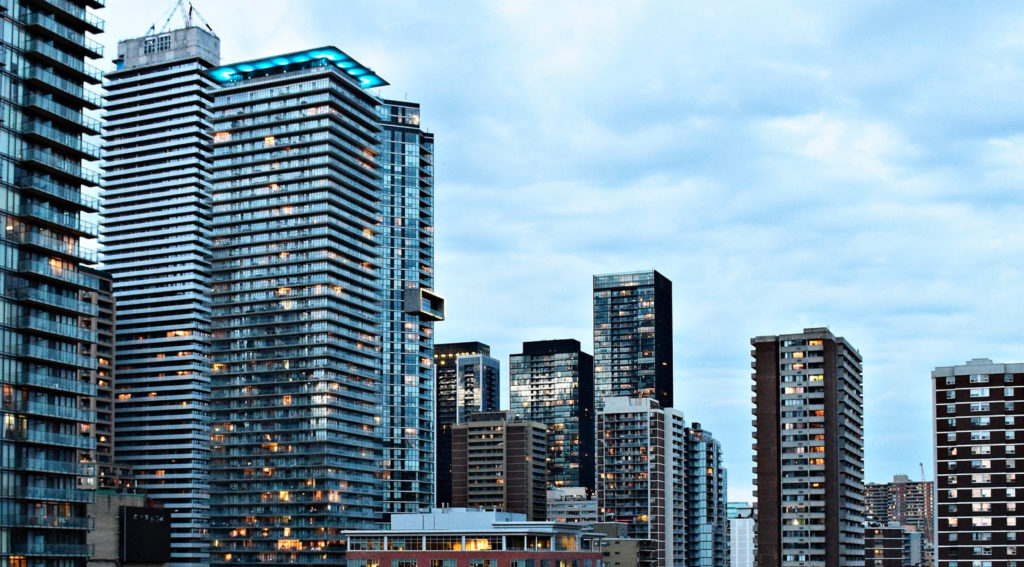




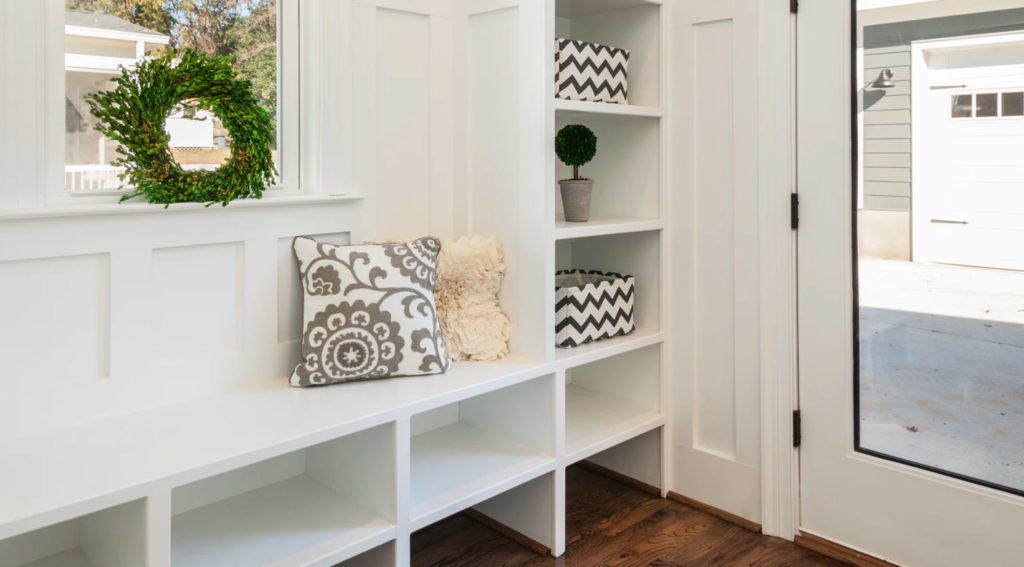





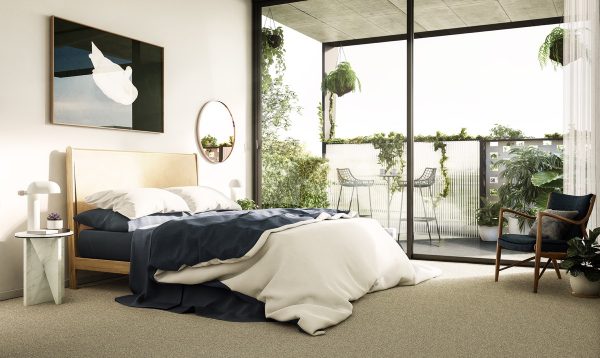
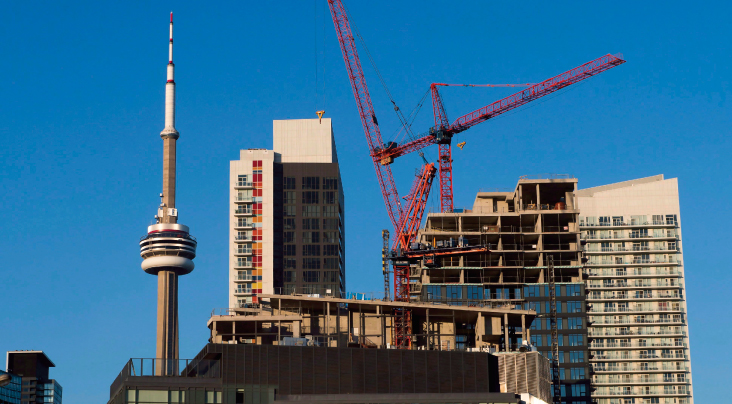









Steve
at 7:00 am
I remember a time when candy factory lofts were $150 a foot when new condos like the artisan at grange park were $200 a foot . Quad lofts was $300 a foot when cityplace was $270 a foot.
Nowadays , the price premium is with the hard loft, and a significant premium too. Location doesn’t seem to matter as the product remains quite rare
Alex
at 7:33 am
Brick and beam. It’s what I prefer for offices. For living I prefer a more compact space, but if I had to go loft for living I’d prefer brick and beam too.
Any idea why lofts in general are so popular? I find a giant room is just wasted space for me and takes longer to clean.
Geoff
at 9:03 am
for me personally if the alternative is a traditional condo with rooms sliced into ‘dens’ and ‘nooks’ etc – one big room is a much more flexible living environment (and it’s what I found when I moved from condo to loft in my pre-marriage/pre-kids/pre-house in don mills suburbia life..)
Dan Dickinson
at 8:17 am
Well, since you included a picture of my actual loft in the brick & beam section, I’m gonna say…brick & beam.
Pete
at 8:18 am
The Art Deco is by far more appealing. At least they look like they’re meant to be lived in. Brick and Beam looks like you’re trying to live like a struggling artist in 1970’s NYC. But I don’t get the appeal of lofts. I much prefer actual rooms.
Kristian
at 12:44 pm
Hi, I found your real estate blog regarding properties and how the market are developing interesting. I am based in Albir Costa Blanca Spain
I work as a estate agent at Albir Property. We mostly sell and rent houses and apartments in Albir and Altea. The area here has nice climate with more that 320 days a year with sunshine. Life is good here.
If you ever come to Spain, feel free to visit us or take a look at our web site http://www.albirproperty.com you will find many nice properties for sale and rent., houses and apartments in Albir and Altea and also plots, villas and penthouses. You find us in the centre of Albir.
Kind regards from sunny Albir.
eric
at 9:11 am
Brick and beam is cool… but basically every single one has horrible sound insulation, went to an open house at gotham lofts and saw a note in the door from the downstairs neighbour to “please wear slippers as the sound of bare feet on wood floors is disruptive to the unit below”.. No thanks! Concrete, if its an old warehouse conversion, usually has excelent sound insulation.
And you should really show some of the large units that make up more than half of the merchendise lofts… definitly not narrow or short on natural light, great value too, can still get one for 700 a ft!
Condodweller
at 2:13 pm
Yes, the two level ones with the terraces are amazing. While I don’t consider the smaller units a true loft (see above) they are well over 700sqft and the height still manages to provide a sense of spaciousness. I would take one over a regular condo any day.
Daniel
at 9:15 am
Brick and beam lofts are gorgeous, however, many of them (i’ll avoid saying most just to avoid a flame war with loft-ophiles) have almost no sound insulation between the units and the HVAC is often undersized and poorly designed resulting in lots of temperature variation across the space. Just my observation having lived in a couple and visited many…
Mike
at 12:19 pm
The Liberty Lofts at 383 Adelaide are actually two buildings combined so you have brick & beam on the west side of the building and art deco on the east.
Juan
at 12:57 pm
Can we please get a hate post going for soft lofts
Condodweller
at 2:07 pm
Since lofts tend to be very unique places, while I would lean towards brick and beam I would have no problem living in either one. I think brick feature walls can be a good decorating idea if executed well. I agree the brick column in the picture is silly. A true loft to me though is a large open living space of at least 1000sqft with cool features not found in any standard shoe box condo.
Laurie
at 3:16 pm
I prefer the look of the brick and beam. But TBH, as much as I’d like to stay in one of these clean well staged ones, I probably couldn’t live in one long term – the lack of privacy and separation from the rest of the rooms would drive me batty.
CB
at 8:40 pm
I prefer the “Art Deco” style to the “brick and beam.” It’s just a personal preference, because I find the bricks visually “busy”. I was in an office loft space at 70 The Esplanade. I could hear every single step and noise from the floor above. No thanks.
Kyle
at 9:05 am
I think both styles can look good, as long as you don’t go too overboard with the furnishings, like when you kit out a brick and beam loft with steam punk style, black pipe furniture and industrial cart coffee tables. Then it just looks like you live in a 1920’s factory.
The one knock i do have on lofts is that they tend to lack outdoor space, this one however does it right:
https://www.realtor.ca/Residential/Single-Family/18401030/1-ROOF-GARDEN-LANE-Toronto-Ontario-M6H1R2-Dovercourt-Wallace-Emerson-Junction
downtown
at 12:01 pm
Every time I see exposed brick, I wonder about insulation from both noise and temperature. It just seems way too impractical to me, for such a large investment. I previously lived in a condo that was a former office building. The layouts were a bit unusual and it didn’t have balconies. But the sound insulation was amazing. I never heard noises from people in the halls, elevator, garbage chute, or those living above or beside me. That seems like it should be very high on the list of any close-quarter living arrangement, be it condo, apartment, or semi-detached house.
Actually, my other beef with exposed brick is that the interior brickwork typically wasn’t built to be showcased. Same problem with exposing woodwork that was originally intended to be painted. It just doesn’t look that great, and is vulnerable to slipping from trendy to dated.
lui
at 1:02 pm
B&B feels more hipster which is good but the cost for heating and air,the total lack of noise isolation from other tenants and the high cost of maintenance is a con.I slept over at few of my friends open concept deco lofts and you can hear footsteps from the above unit and the effort they took to try and dampen the sound in their own unit.