No, I’m not talking about my chest, although I am bench-pressing the weight I used to warm-up with when I was 19, so that’s encouraging. Anyways…
I mean lofts – at what point does a “hard loft” become too hard, and uninhabitable?
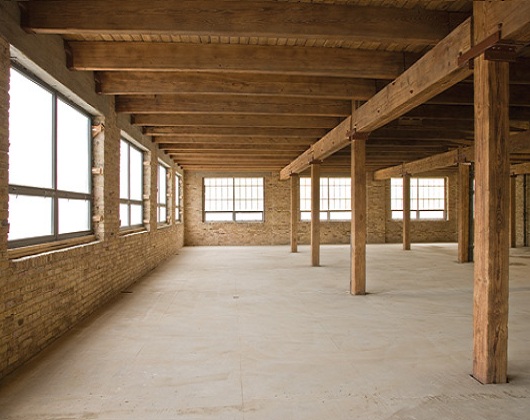
The above photo is what many loft enthusiasts dream of!
That space is obviously a former warehouse or commercial property, and it’s ready to be divided into individual loft units.
Or, perhaps this could be turned into one giant 3,000 square foot hard loft! I’m not sure, since I just pulled this photo off Google Images, but you get the idea.
This is what many loft-lovers want: exposed brick, timber beams, timber ceilings, large picture windows, and as a result – high, often 12-13 foot ceilings.
This is what is typically referred to as a “hard loft,” and it differs from a soft loft in one major way: a soft loft is built from the ground up, whereas a true “hard” loft is converted. Many people think soft lofts are “fake” lofts, and in essence, they are.
The term “loft” gets thrown around far too much in Toronto. I don’t consider a unit with 9-foot ceilings to be a “loft” when it was built from the ground up in 2011. But it’s one of those buzz-words that get a person’s motor-running, so the word will continue to be misused for as long as lofts are still cool.
Many hard lofts have exposed ductwork, since you can’t really hide the vents, pipes, and other mechanical systems. Converting a hard space into residential dwellings means there’s a trade off between removing much of the original character, and cleaning up the space to make it hospitable.
But when it comes to a true soft loft, sometimes, I can’t understand what the developer is thinking.
There are some soft lofts that are WAY too hard for my liking, which is ironic, considering that you actually build a soft loft from the ground up, and you have the luxury of moving mechanical systems around and/or hiding them, unlike with hard lofts.
I was in a building on Stewart Street over the weekend that made me want to vomit. Not only because some party-kid had just vomited in the lobby earlier that morning upon coming home from an all-night rager, but also because the units were so poorly designed, and they had the most ridiculous hard loft “features.”
There was absolutely nothing attractive about this unit, and there were a lot of deal-breakers, in my opinion. The crazy part is: this unit only had 9-foot ceilings! All of the items I’m going to show you are things that would still look terrible in a unit with 13-foot ceilings, but they’d be less noticable, and the large, airy space would help the mechanicals to blend in. But 9-feet? Really?
Let’s start with something small, shall we?
Here we see two pipes on the wall next to the fridge, and I have to wonder, why are those pipes there? This isn’t a feature; this is a drawback!
Unless you’re actively searching for the main water shut-off valve on a regular basis, I see no point to this:
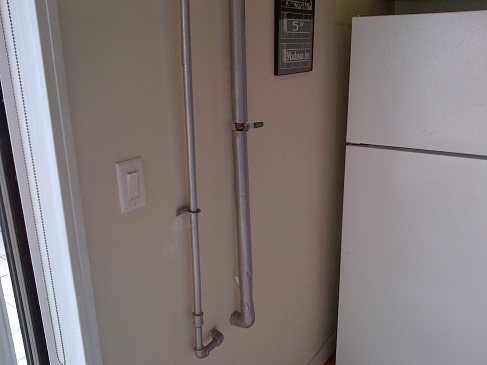
How about this? Is this attractive?
There is a mixture of heating/cooling, water, and natural gas piping and ducts in the photo below, which shows how ugly everything above eye-level is in this unit:

Does this feel like “home” to you?
It looks more like the boiler room of a decrepit apartment building. What the heck is attractive about this? How is this anything remotely close to a “sought after” style?

The following photo shows the ceiling at the top of the stairs, and a large metal sheet that is holding something into position.
What is it holding?
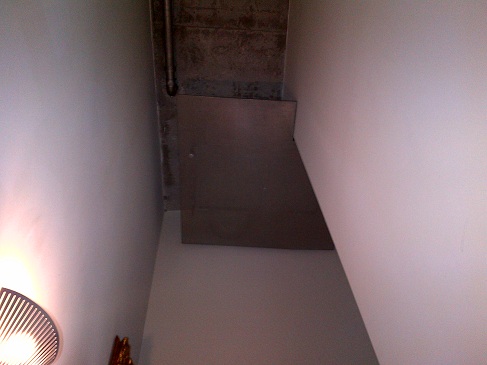
THIS! That’s at the top of the stairs!
Every time you head downstairs, you have to stare at that hunka-junk, whatever it is!
“Good morning, honey! Yes, I’d love some eggs….with extra piping….er, I mean cheese. Sorry – I can’t think vent…I mean straight!”
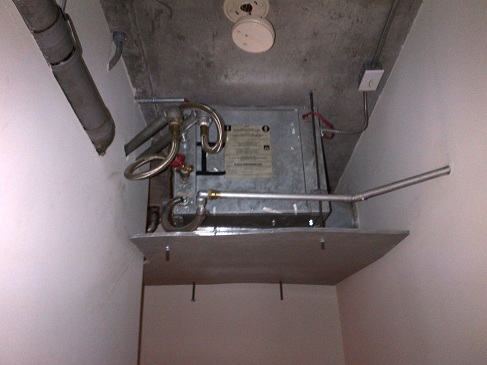
And this is what you see at the bottom of the stairs: your hydro meter.
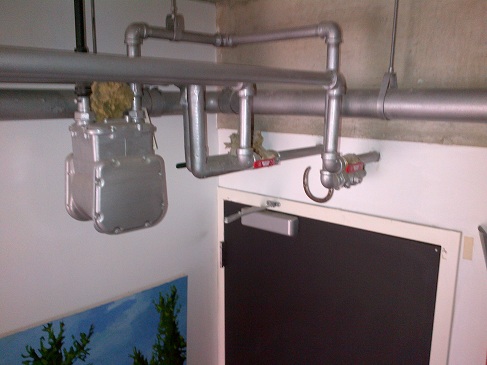
I understand lofts.
I understand hard lofts, and I understand soft lofts.
Both have their appeal, and both are typically easy sells in Toronto.
But once in a while, you see a building that was either poorly constructed, poorly designed, or both, and the result is something like the above.
I think a raw, urban space is very cool, and large exposed heating/cooling ducts can blend into the background when you have 13-foot ceilings, exposed brick walls, wood or metal beams, and polished concrete floors.
Almost any kind of piping can work if it’s in the right space.
But what you see above is just all wrong.
And I take it back; when I said let’s start with something “small” and pointed to the pipes next to the fridge, I think that’s the biggest offender! Take another look:

This shows laziness, poor design, and a lack of planning.
There is ZERO reason why those two pipes should be on that wall, and not only does it look terrible, but it also takes away space for a spice rack, wine glasses, or a piece of art.
Hard and soft lofts are both “in” for good. Those styles aren’t going away, and they will always be popular.
But this has to be a really tough sell. And I have to wonder with respect to the current owners: what the hell drew them here in the first place?


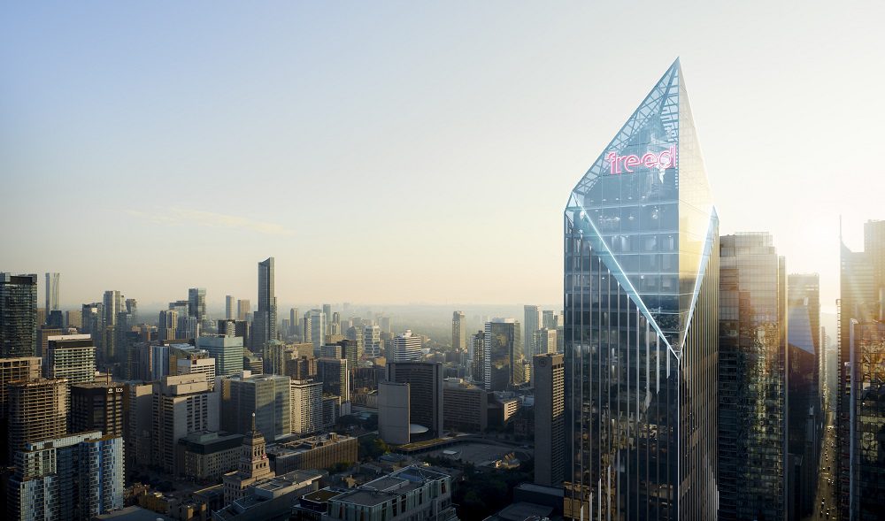

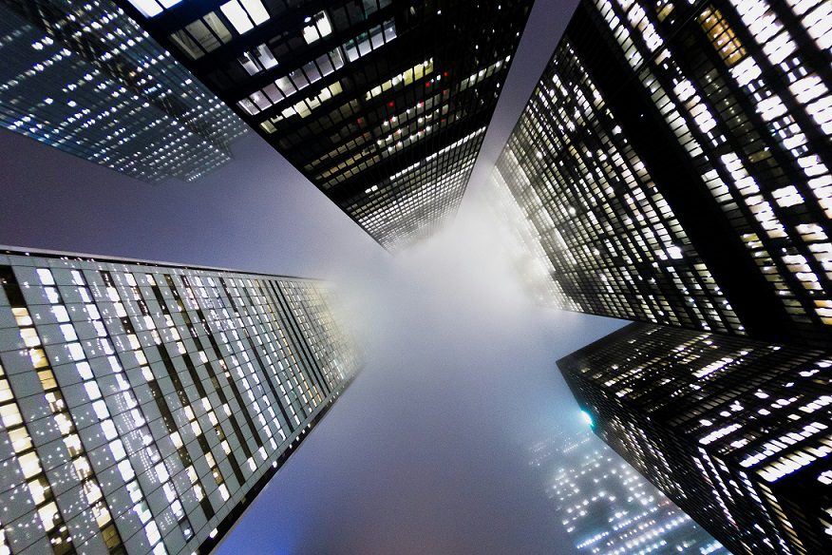
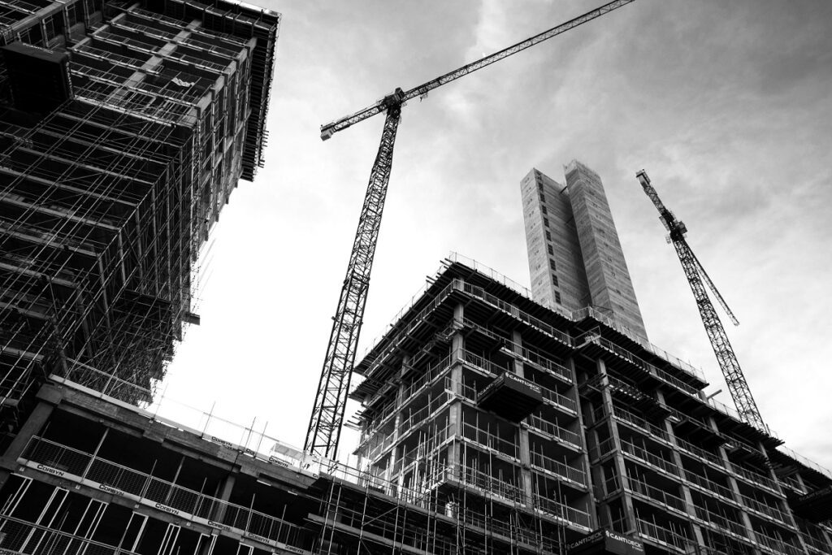



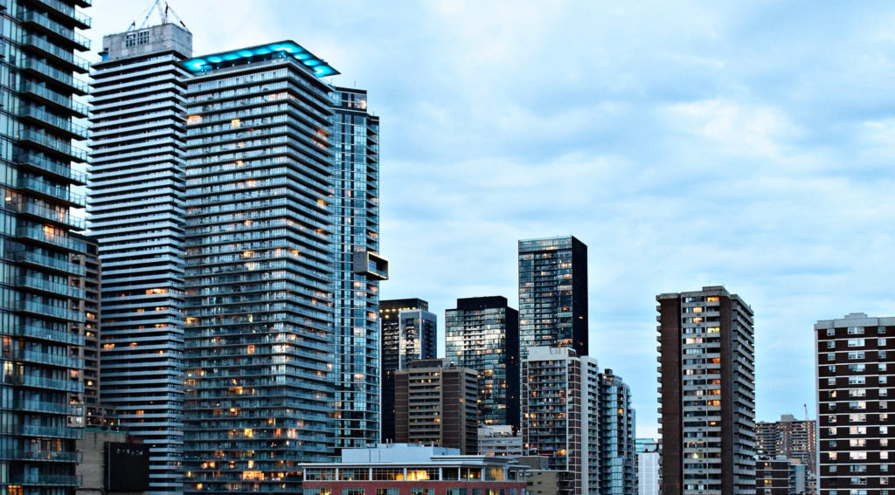




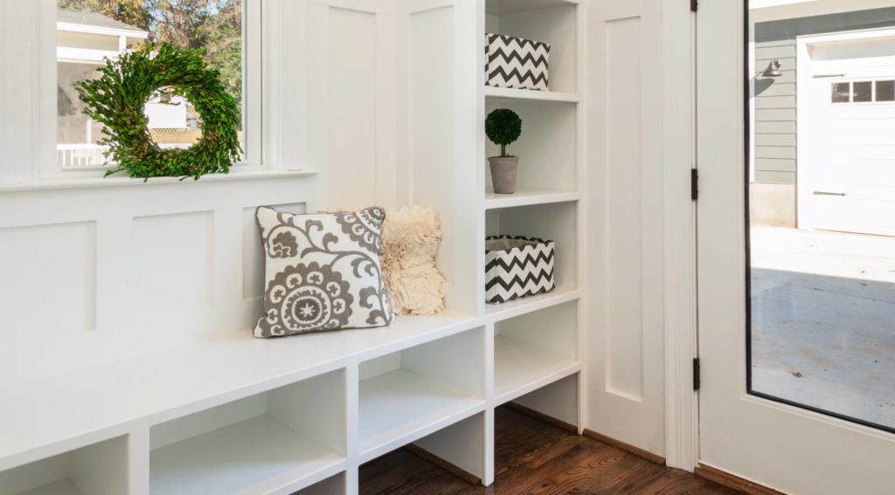





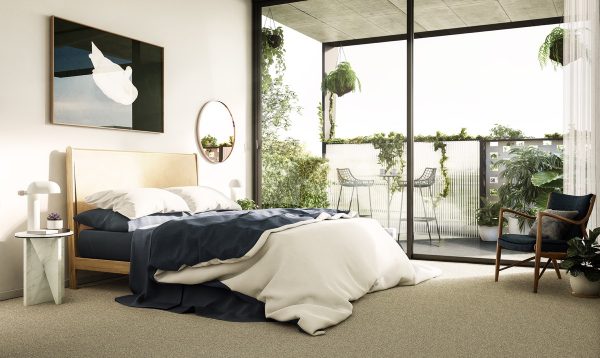
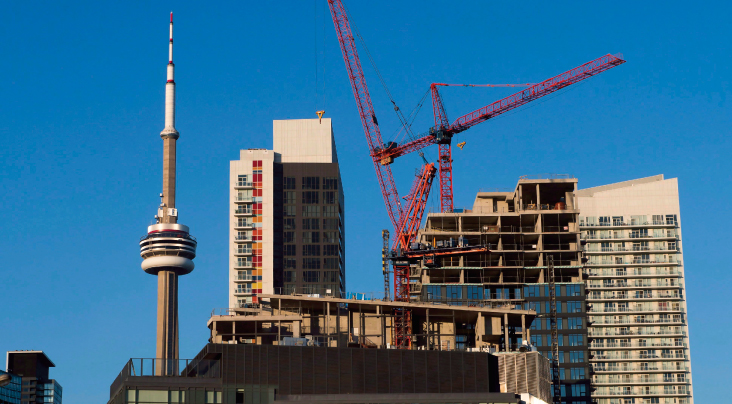



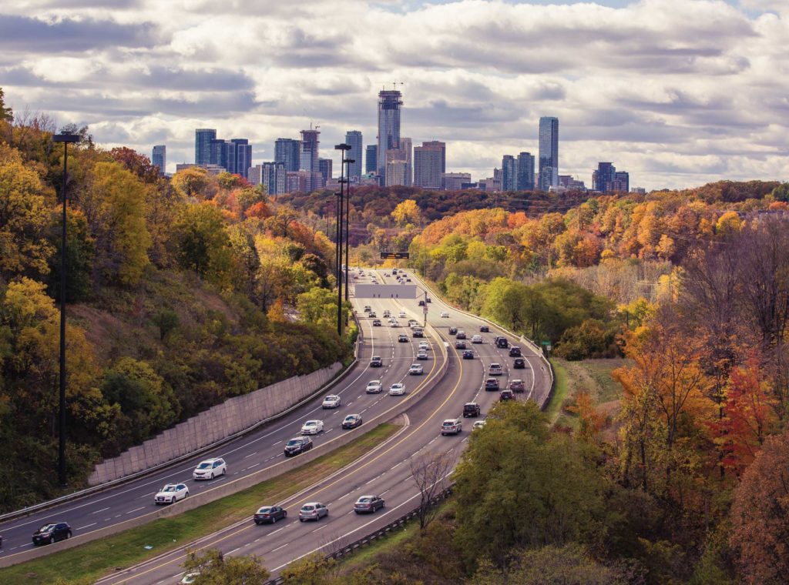


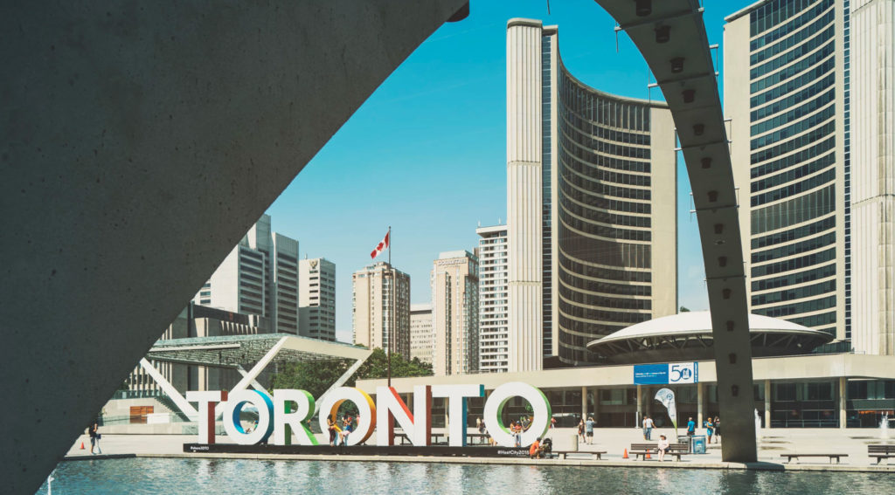


Joe Q.
at 9:09 am
David — generally these old warehouse and commercial buildings are very poorly insulated. These days, when they upgrade them to lofts, do they do anything to improve the energy efficiency? “Back in the day” one major criticism of lofts was how they leaked heat like sieves.
Devore
at 8:01 pm
You do have to wonder how much those massive spaces are going to cost to heat, considering you’ll just be heating up the top 3-4 feet of space, with the rest escaping through the walls/windows or being absorbed and radiated by the heavy structure. They can look pretty cool, and I’m always inspired when they’re shown in TV shows like Highlander, but I don’t think they’re very practical for most people.
Kyle
at 9:15 am
It really depends on the exposure. I think you’d be surprised. My wife and i used to live in a 700 sq ft South facing loft with 2-storey windows. Between the passive solar heat through our window and the fact that only one side of the unit being exposed to the exterior, our Enbridge bill was never more than $30 a month, even in the coldest winters. And in the summer we just put our blinds down, and would only use our A/C a few weeks in the summer.
gerry
at 12:40 pm
Don’t you think that hard lofts are a fad? In ten years will people still be wanting to live in a dark musty space with windows from the early 1900’s? I can’t imagine living in a space like the one you show above, and I don’t even think my kid would want to and she is the 20-something demographic that is apparently buying this junk.
Graham
at 2:29 pm
Doubt they’ll be a fad. Hard lofts have been popular in NYC for decades and in
Toronto for at least 20 years.
And dark? Unless you bought the dungeon unit at 189 Queen St E that was for sale a few months ago (complete with working bank vault), the best hard loft examples have giant windows.
This building on Stewart Street is an embarrassment. That looks like the developer being cheap and not even trying. They knew that someone would buy this POS apartment off a floor plan.
David, I guess you can relate back to the earlier post about developers just not caring or your experience with West Side Lofts.
Matt
at 1:08 pm
The only problem I have with hard lofts is that most units have no balcony. I would feel claustrophobic without a balcony or terrace.
PuckGuy
at 2:12 pm
David, can you fill us in on what happened to your Westside loft? You had a similar problem when you took possession. Did it register? Sell?
David Fleming
at 11:48 pm
@ PuckGuy
All I can tell you right now is that West Side Lofts has set the record for longest occupancy phase in the history of Toronto (currently 19 months and counting). With the sale of my condo pending, and subsequent litigation to follow, I have to play this one close to the chest. Sorry guys.
Darren
at 3:25 pm
I honestly can’t imagine there are many people, even those living in them that would be particularly happy with that level of ugly. I suspect that many of the people bought them from plans without knowing just how damn ugly they would be (like that monstrosity you purchased David in the west end a year or 2 ago). While I don’t like lofts myself, I get the appeal of a hard loft, from a converted building. But a purpose built loft with intentionally exposed pipes and ducts is fugly as hell. I wouldn’t buy one at half price.