How much further into the sky can we build?
How much further into the sky should we build?
There are those who feel that Toronto’s rapidly-changing landscape is being ruined by cloud-touching skyscrapers, and then there are those who feel that with no more land to build houses on, the sky is the only remaining place in which to house Toronto residents.
But how high should a condominium be? Let’s take a look at one downtown Toronto intersection with four existing condos, and an application to build a much taller tower literally across the street…
There’s nothing more to say on this subject except….
…….why was I talking so fast?
I mean, I was eating chocolate-coated coffee-beans for six hours before I filmed this, but I digress…
Have a great weekend, everybody!



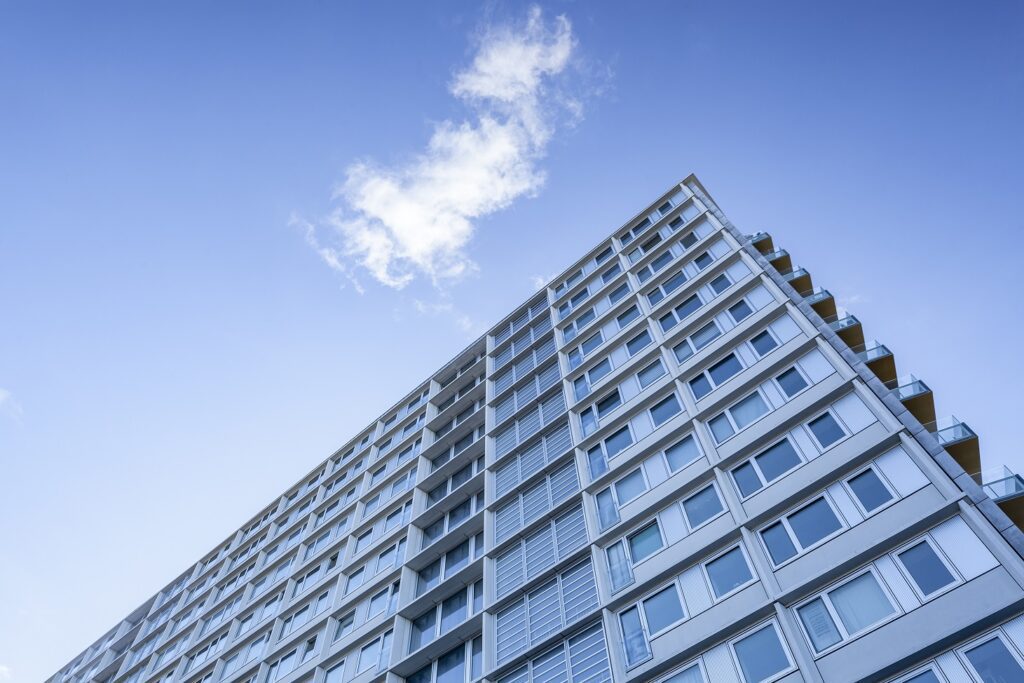


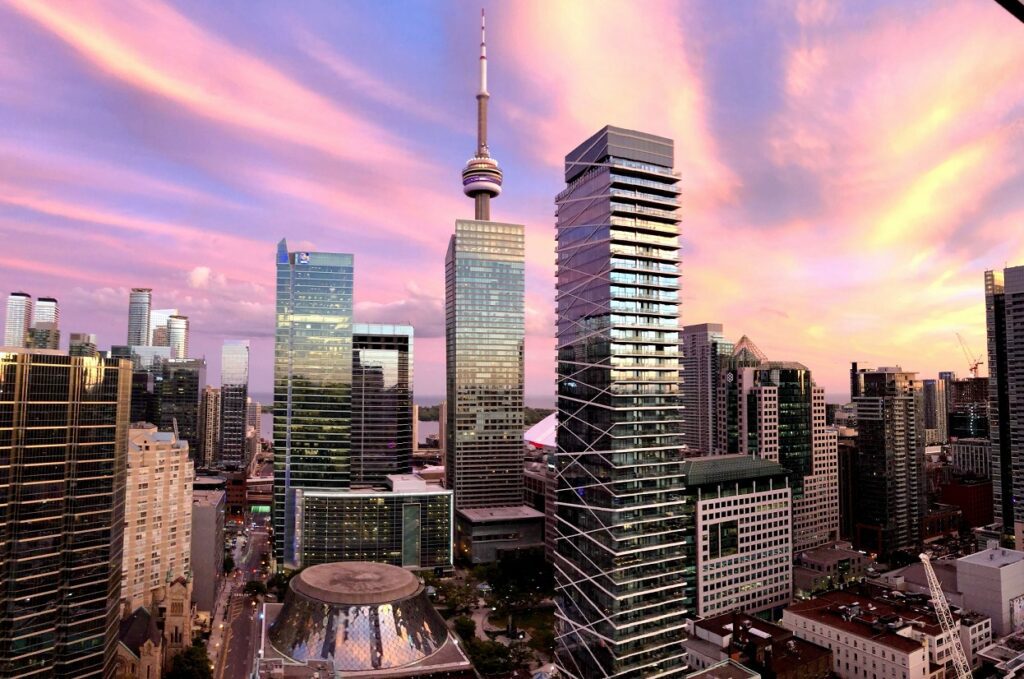


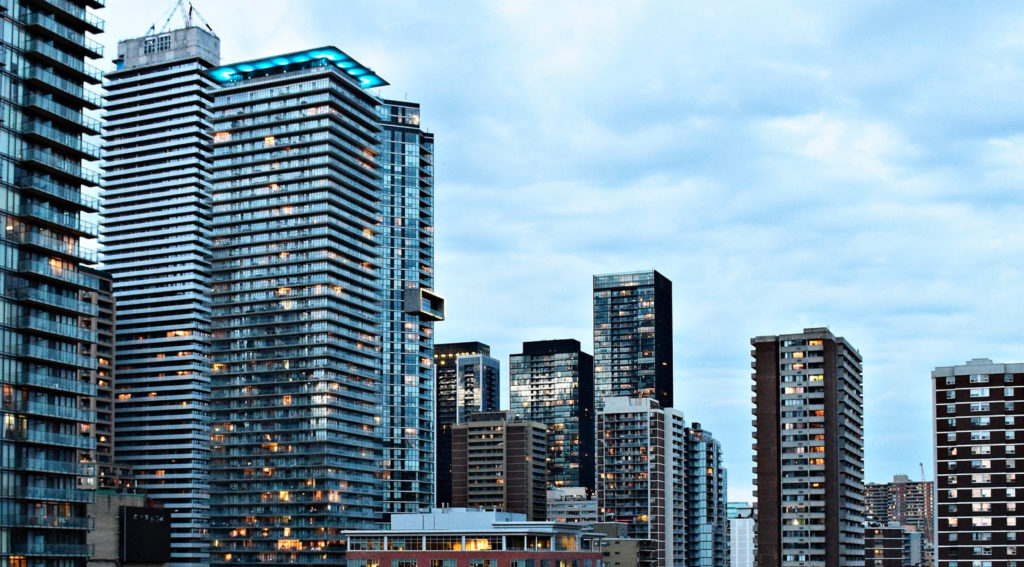











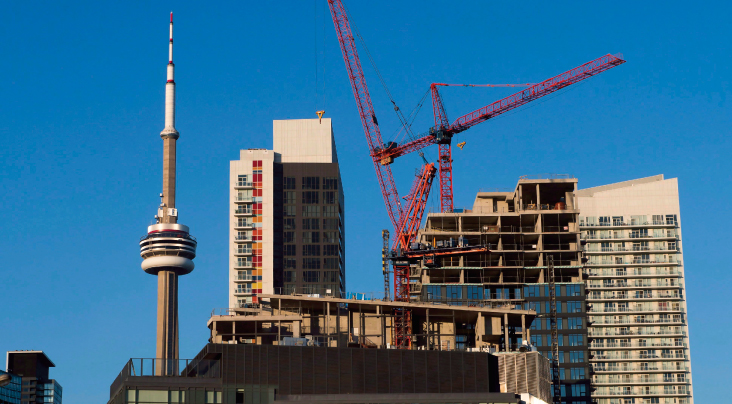






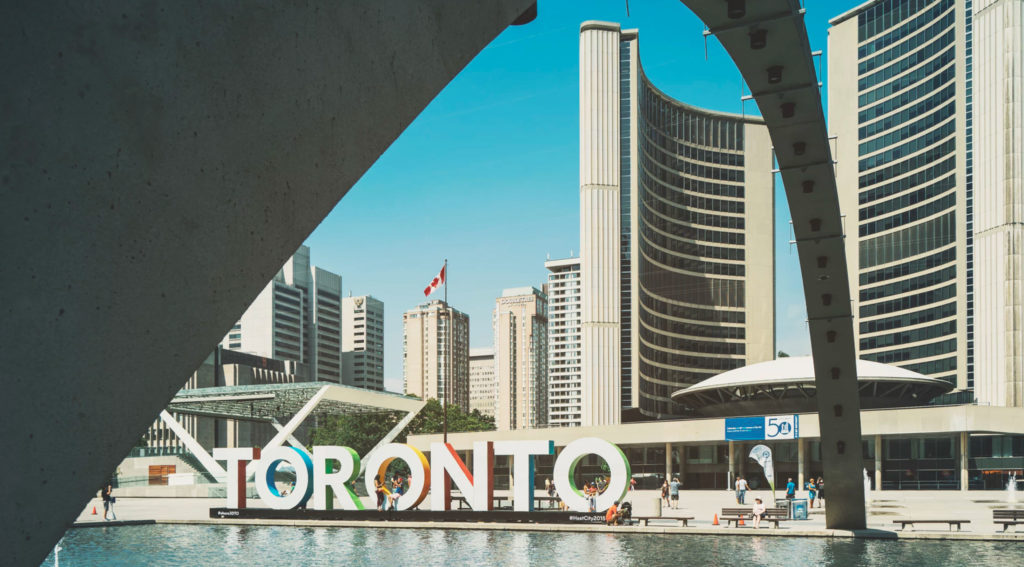


Chris
at 9:45 am
Thanks for the post David – it’s a shame, but it’s a rare realtor who contemplates planning in my experience. City planning can be tough – I used to live in Tokyo where, well, there really isn’t any…. The addresses aren’t sequential on any given street, you find giant skyscrapers dwarfing tiny 50 year old shrines, next to a McDonald’s that was built in 48 hours in the late 80’s, next to a (sort-of) park. You can’t really give directions to anywhere because you end up sounding ridiculous: “get off at this subway – turn left at the top of the stairs – there’s a shoeshine guy there next to a vending machine that sells beer in 13 different sized containers – walk past that, another 500 meters and look up and you’ll see Mitsubishi’s International’s corporate headquarters, the only 27 story building on the block – I’m on the 23rd floor….”
By comparison Toronto is organized like the innards of a Swiss-watch. Having said that we could probably do better. One thing I thought as you were standing in a parking lot about to turn into condo is… holy smokes not another surface lot gone – at some point, downtown is going to become the place where you can’t have a tradesperson come to do anything for you because they can’t park their van… like, anywhere….
Noel
at 12:06 pm
Well at least if they build them higher the new Ontario Building Code rule going into effect that any new condo building permits issued cannot have the face of any condo have no more than 40% glass will go a long way to make these condo’s a lot more energy efficient and a lot cheaper for the glass to be replaced eventually.
It’s just insane that condo’s were allowed to be massive heat sinks in the winter and cold sinks in the summer in an age when things are supposed to become more energy efficient rather than less. Those wrap around floor to ceiling windows come at a huge cost in energy and maintenance. Of course that makes them more sellable with the long term cost all borne by the condo owners. Not any more!
daniel
at 2:50 pm
one common misconception is that the glass window buildings constructed recently are terrible energy hogs. Although the R value of the building envelope material is lower, they tend to be vastly more energy efficient than typical low rise construction for two main reasons. Firstly, energy loss occurs through thermal transfer through the building material, however, much bigger energy losses occur through actual leaks in the building envelope where drafts occur. Secondly, the proportion of interior air volume (which must be conditioned for occupancy) to the exterior area of the building envelope has a large impact on the amount of energy loss to the exterior (to help picture this, imagine taking 4 detached houses, energy loss is occuring along all 4 sides of each house. Now imagine combining these 4 houses in a 2×2 grid. Now each house only has 2 sides where energy loss occurs. Same square footage, half the exterior facing walls).
Large condo buildings (despite a lower R value assembly) tend to be more airtight than SF homes and also have a much higher ratio of interior volume to exterior surface than a home. So, i’m all for improving the performance of these buildings, however, it is a misconception that recent high-rise buildings are energy hogs.
Kyle
at 3:25 pm
^This^
My wife and I used to live in an 800 sq ft, 2-storey loft, with a huge-ass 2-storey window. Our Enbridge bill was about $120/yr. Sure if it were constructed of much less glass, we could have cut those bills down by as much as 10%, which is almost enough to buy one extra bottle of wine each year. Don’t get me wrong, i LOVE wine, but “wasting” $12 dollars worth of energy, in exchange for WAY more natural light 365 days a year, is a seriously good value in my book.
Noel
at 11:20 pm
You are quite wrong in your analysis.
Kyle
at 9:41 am
It’s not an analysis, it’s my actual real world experience. In the dead of winter our Enbridge bill was about $30. Our place was basically made of concrete and glass. The glass acted as a greenhouse and the concrete acted as a heat sink. Practically making it a passive house. In fact less glass would have meant higher heating bills. This was about 9 years ago and other condos may perform differently. Let’s say even if someone spent 10x what I used to, and it cost them 1,200 per year. Saving 10% is still only going to amount to a case of plonk. The point is the energy most condos uses is relatively small, so the energy savings from less glass is certainly not going to change anyone’s lifestyle in a meaningful way.
Noel
at 10:19 am
I was talking about Daniel’s analysis not yours.
Kyle
at 2:25 pm
I am not an expert in this field, but i feel like the approval process is highly subjective and could benefit from a more quantitative analysis and some BI. For example, the City could come up with an “Intensification Score”, kind of like a “Walk Score”, where both planners and developers can click on any area of a map and see, how much more density an area can handle, based on the area’s traffic, transit, parks, schools, libraries, waste and water, etc. Most of this data would probably already exist. Let’s say, an area is at 98% of it’s “Intensification Score”, then “Sorry Mr Developer, you can only build 40 storeys, due to potential over-burdening of local [insert factor here]”.
Appraiser
at 5:01 pm
Toronto is the epicentre of the Greater Golden Horseshoe (if not Canada) and will only continue upon its inexorable path toward greater population growth and intensification.
Unless they start building islands on Lake Ontario, there is a very limited amount of land left to develop in the core. Outside of a few infill projects, the only 3 ways to go are up, up and up.
When you hear about the Manhattanization of Toronto, this is what is meant.
Deal with it.
Chris
at 9:38 pm
People have been talking about the “Manhattanization” of Toronto since I was a kid. It seems so easy to sell the idea to Torontonians – we seem happy to hear the fantasy. In the Globe and Mail, May 28, 1988 – there was an article called “Hot Toronto Prices Lead to Search for a Connecticut”. The article takes the view that because real estate prices were high, and the population of Toronto was growing so quickly – no doubt we would run out of affordable space in which to live and run businesses – and like New York, we would have to look elsewhere to do those things – like the relationship between New York and Connecticut. Here is a quote about Toronto’s then population growth – at that time about 55,000 people per year: “the question is whether this local inflation will reach the point where only people who can afford diamonds by the fingerful can live between the valleys of the Humber and Don rivers”. This of course turned out not to be true – real estate prices toppled, and then flatlined and no diamonds were required to buy real estate in Toronto during the 90’s. It’s funny how easily the idea catches on….
Appraiser
at 6:36 am
What’s even funnier are those that have to dig back almost 30 years to try to make a point.
Chris
at 9:02 am
2011 census Toronto population density: 10,747/sq mi
2010 census Manhattan population density: 70,000/sq. mi
You can read more about it if you like, in this article entitled: “Is your city Manhattanizing? Probably not within the next few hundred years”. They mention Toronto….
http://www.urbanone.com/is-your-city-manhattanizing-charts