See that photo above?
The one with the young woman smiling as she cooks alone?
This is how a condo kitchen looks in your fantasy.
That’s Jenny. She’s a single, 27-year-old, part-time dog-walker, full-time book-lover, who is partial to fine Malbec wine and holiday seasons in the Bahamas.
That’s her modest condo kitchen. Just your standard 6-burner gas stove on an island, no less, with marble counters, beautiful lacquered kitchen cabinets in a modern self-opening style with no hardware or handles, two sinks, a double-oven, and loads of counter space for her to spend hours cooking every day. All with a smile!
That sweater is just something she threw on when she got home as the air was a bit dry. Her hair naturally falls that way, just as her smile naturally appears when stirring up sauces in classic Le Creuset dutch ovens.
Many of the people reading this aspire to, one day, own their own condo.
Many of you are living at home with your parents, or with roommates, or rent a small spot in the city.
Many of you see the photo above in your mind’s eye, and after being force-fed real estate porn for however many years you’ve been paying attention, that is your expectation.
Of course, many of you have already been through this process, and know that dreams are made to be ruined!
Many of you have already made do with this:
It’s not that bad, right?
But it’s also nothing compared to the photo above, which I feel many people think will accurately reflect their first condo kitchen.
Let me dig up a photo of my first condo kitchen…
That’s the MLS photo from 2005.
Not bad!
First-time condo-owner, I could do a lot worse, right?
My first condo was 570 square feet, which those around me called a “shoebox,” but little did they know, condos would begin to shrink every single year, as developers sought to keep the absolute price of condos down as much as possible, by making units smaller and allowing for the relative price to increase.
I loved that kitchen layout.
You’re probably familiar with the term “centre island,” and thus I call this style the “peninsula.”
It’s U-shaped and offers no wasted space. It’s compact, efficient, and the storage is more than sufficient for a space this size.
The breakfast bar is a nice addition, although I’ll be honest and say I didn’t use it that much. Maybe when I was young and dating, I’d cook dinner while my companion would sit at the bar, watch, and drink wine. Ah, those days! I made Pad Thai for my wife on our second date, and she thought I was awesome. But then when I introduced her to my brother and his wife, my sister-in-law said, “Did Dave make you his infamous Pad Thai?” Cat = out of the bag! My wife, then girlfriend, caught on that this was my go-to move…
The double-sink is key, although this wasn’t an undermount. Boo-hoo.
The mirrored backsplash is out-of-date today, but looked good back then, and it made the space feel larger.
Microwave over the stove is a classic condo-style, with the built-in vent that nobody uses.
The appliances were black, but so what? I eventually upgraded to stainless-steel. More importantly, these were full-sized appliances! A full fridge, a full dishwasher, and no micro-stove like we see in 2020.
The booze was kept in the cupboard above the fridge, and it was full. Having been a bartender at the infamous “Shark City” back in 1999, I always said that when I got my first place, I’d get one bottle of everything from the LCBO so I could have my own bar. I did. I basically bought two bottles every month until it was stocked over the years I lived there. I mean, who owns bottles of Blue Curacao and Creme de Cacao? I did. I had everything. Remember those “martini nights” we used to have? Really just an excuse to get drunk, as though we needed one?
The stove was a classic electric burner, and it was a bitch to clean when your pot boiled over and you had to take it apart and clean underneath, but I was just happy to have four burners! Does anybody remember cooking off a “hot plate” back in university?
All told, this was the perfect starter-condo kitchen.
And in 2020, it’s a dying breed.
Try as we might, to find something like this:
…we have to acknowledge that this kitchen is in a $1.7 Million penthouse condo. And it’s an older building, so in a new building, it would be over $2 Million with ease.
If the kitchen is truly the most important room in the house, er, condo, for you, then I would advise looking at something slightly older to get more bang for your buck.
That “peninsula” style I mentioned above really resonates with me.
Here’s a similar layout in a 2012-built condominium in Liberty Village:
This is essentially the same layout as I had in my first condo, although it’s a bit smaller, with the fridge pushed in deeper. But everything newer is smaller!
It’s a classic kitchen layout that works with the overall space in the unit and allows for separation between the kitchen and the dining and/or living:
In my mind, that separation is also a dying breed, as most condos these days offer the “appliance wall.” More on that later.
The term “open concept” has been taken to the next level in today’s condos. This peninsula-style above truly is open concept, but developers, trying to make condos smaller and smaller, have essentially combined living/dining/kitchen to give us the new era of open concept. More on that later too.
Here’s another slightly-older condo, this one from 2008, which offers a cross between the peninsula and kitchen island:
The window in the kitchen is amazing. So few condos have windows in the kitchen like that, especially smaller units, so if that window was just a wall of cabinets, this would be like every other peninsula kitchen out there.
Now here’s where we start to get away from the “open concept” kitchens that people think they want, and toward the dreaded “appliance wall.”
This is a 20-year-old building, and perhaps this was just an odd floor plan, as this layout is unexpected:
It’s not terrible.
At least, from where that photo was taken.
But when you see it from another angle, suddenly it doesn’t look so good:
The door just opens right up into the kitchen, and the kitchen isn’t wide enough to really do anything else with it.
So while you might suggest that the first photo I showed you, of my condo, “opens right up into the kitchen,” or that the second one in Liberty Village does, let’s look at it again:
Yes, there’s a door.
But it’s not the same thing. There’s a true peninsula that opens up to the living/dining, and the kitchen is tucked away like a “pocket.”
The kitchen in the 20-year-old building is just wide open.
Here’s another angle:
And it’s not open to the living/dining space, but rather there’s the “short-order chef window” that we dread so much.
So what is the appliance wall?
This:
That’s also a mini-fridge, mini-dishwasher, mini-stove, but a full-sized microwave.
Oh – and a mini sink.
The “appliance wall” began years ago when developers realized that “open concept” was all the rage, and they could combine kitchen/living/dining and simply make people furnish it in a functional way, or, not.
Sometimes, the appliance wall is really hard to work with:
And when you’re already dealing with a bachelor condo, the appliance wall looks even worse:
In the 6-15 year-old buildings, the appliance wall can be remedied by bringing in an IKEA trolley or a faux-island, provided there’s space:
This is a really small floor plan likely 450 square feet. But the appliance wall “works” because the space is long and narrow, ie. working backwards: kitchen/appliances, then island, then couch, then coffee table, then TV:
Where the appliance wall really irks some buyers is when you basically put a two-top table in the kitchen, and it becomes your dining room:
Then again, some of the new developments are building fold-out tables into the kitchen, knowing full-well that buyers will end up putting a small table in the kitchen to make it kitchen/dining, so the developers are doing that for you:
Here’s a much bigger layout, better design, and where the dining is still technically “in” the kitchen, but at least it doesn’t feel like your back is to the stove:
In lieu of that built-in, sliding, or pocket-table, many owners simply bite the bullet and put a table in the damn kitchen.
If you go with a bar-height table, it feels less like you’re elbow is going to turn on the dishwasher accidentally…
Here’s how it looks from the living room:
Traditionalists will say, “You don’t have a dining room. You have a kitchen and a living room. You simply put the dining table in the kitchen.”
They wouldn’t be wrong.
This is exactly what developers intended when they made condos smaller and smaller.
But it works, doesn’t it?
Maybe, kinda, sorta?
In lieu of having more space, which costs more money, isn’t that a compromise?
I’m not a fan of the “appliance wall,” but I have no choice but to work with it. It’s dominating downtown Toronto condos, and provided buyers have a budget (which they all do), many buyers have no other options.
The “appliance wall” can be worked with. A client of mine bought a tiny place on Brant Street a few years back and with the help of a designer and some really smart, compact furniture, I was amazed at what she did with the space! The previous owner had an appliance-wall kitchen and a living room. My client ended up with a kitchen that had a small centre island and a functional living and dining space. It’s all in how you lay it out.
However, and this a big however, there are always appliance walls that just, for lack of a better word, suck.
Like this one:
This isn’t a kitchen.
It’s a hallway with kitchen appliances.
This is the worst kitchen setup in the full roster of Toronto kitchen setups, hard stop.
There’s nothing quite like cooking in your hallway, with the hall closet across from the sink, and the HVAC across from the stove.
So, yeah, not every “appliance wall” out there can be worked around.
Another client of mine, who purchased a 2-bed, 2-bath last week, said something amazing about her soon-to-be condo kitchen when I floated the idea of a small renovation:
“I don’t cook.”
Point-blank, leaving no uncertainty.
“I eat out, take-out, get prepared food, or order in.”
And that’s the way of the future, folks.
Pandemic aside, that’s part of the reason why condo kitchens are getting smaller and smaller, and whereas we see them as getting less and less functional, a future generation who won’t cook for themselves see smaller condo kitchens as a better use of space.
Twenty years from now, condos won’t even have kitchens, but rather a small food elevator where you grab your grub every night.
But my wife will have put me in a fine old folk’s home by then, so no need to think that far ahead.
For today then?
Well, if you’re an active condo buyer, especially those of you who are just starting to think about condo living – lose the fantasy right from the start. And remember: the newer the building, the smaller the kitchen…….and appliances too!



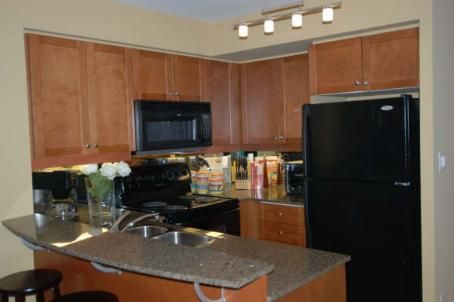

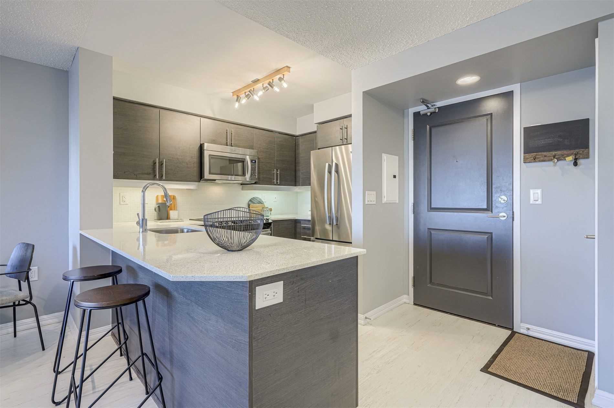
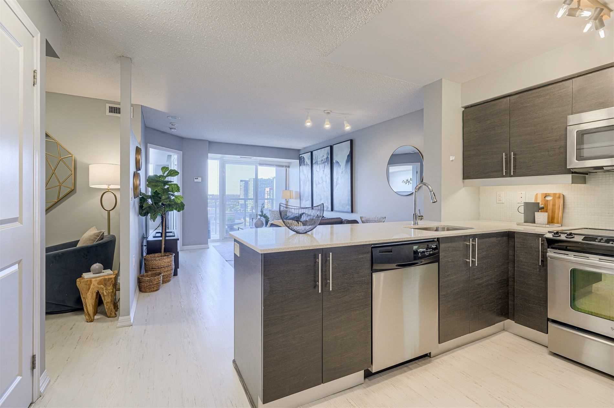
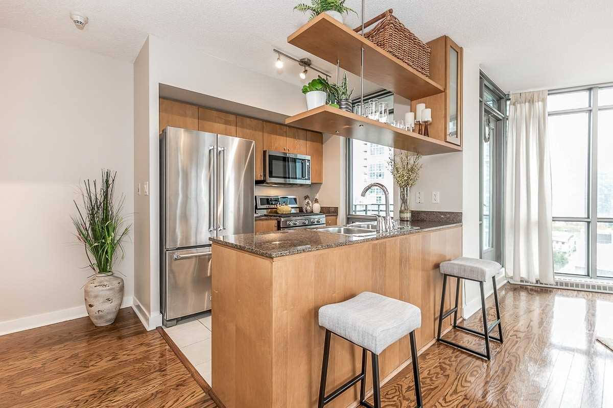


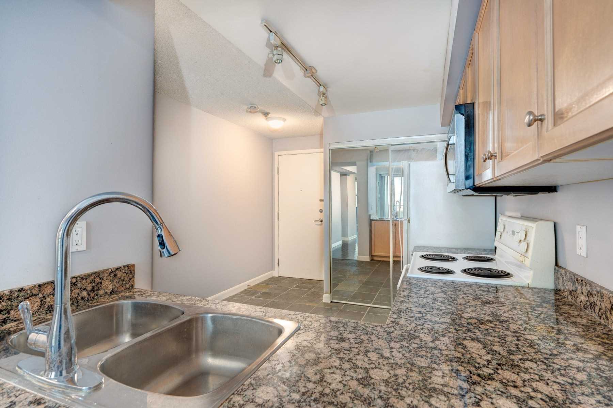
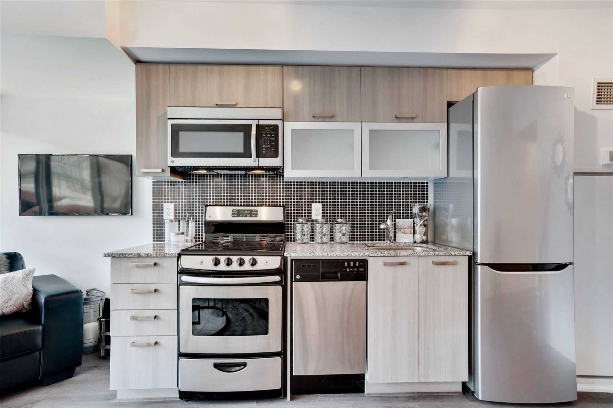
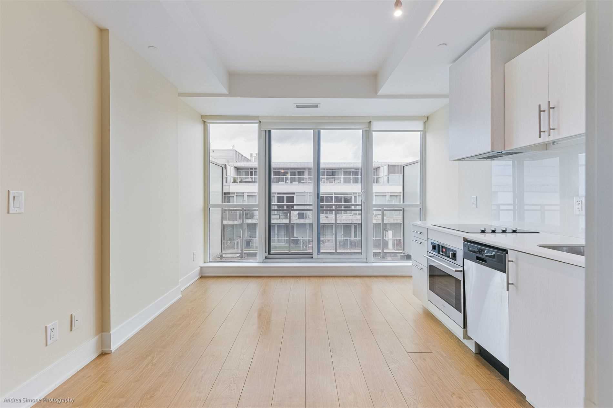
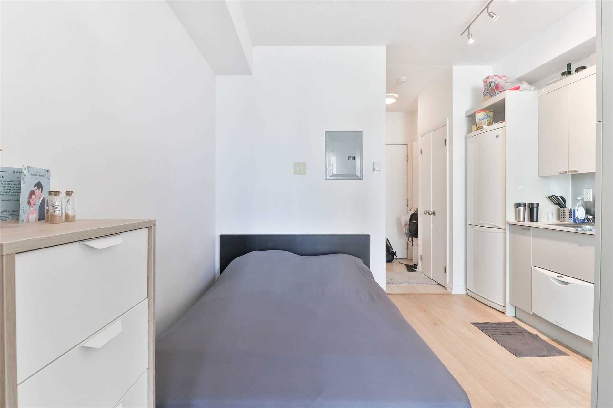
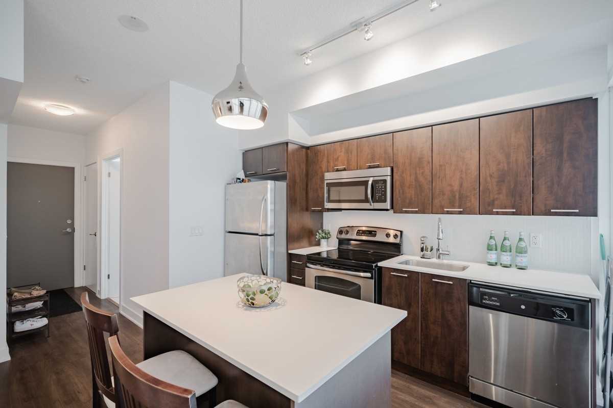

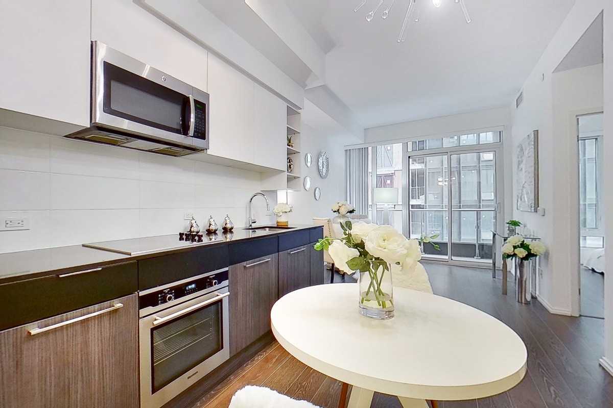
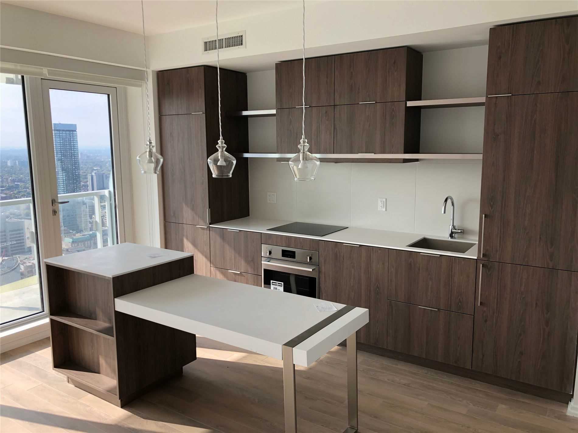

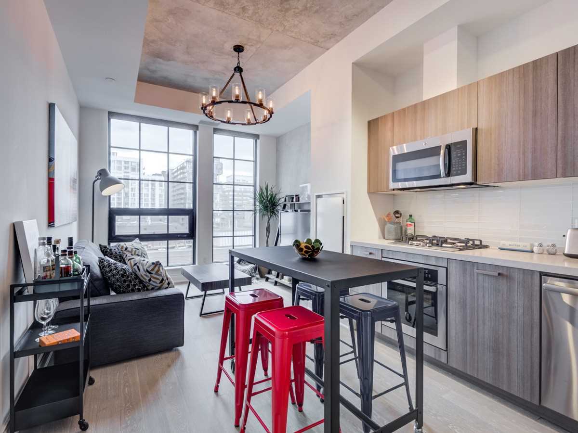

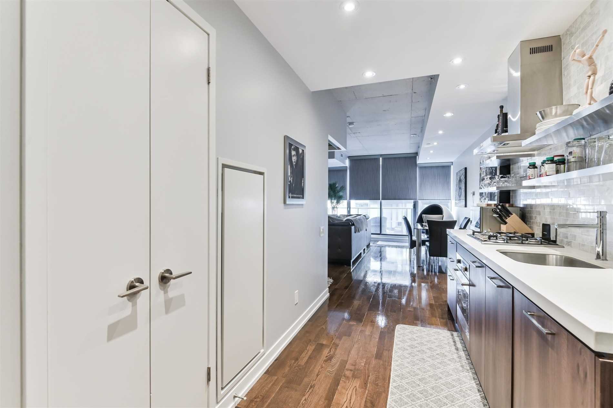













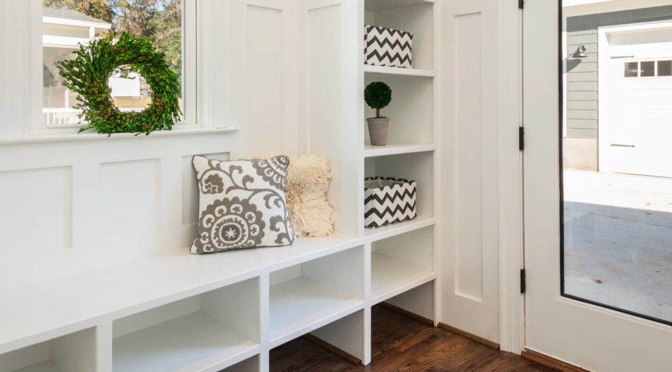





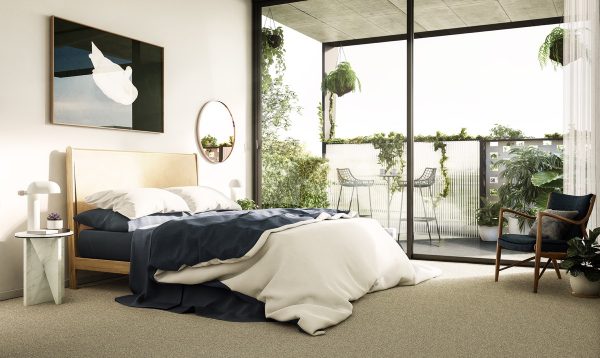










Francesca
at 9:04 am
David, my kitchen in my 650 sq foot condo in 2003-2006 was exactly like yours in your first condo. It was an excellent use of space I thought. I hate the appliance wall kitchens of today’s condos but I guess there isn’t much of a choice with the units being so small now. Btw I used to frequent shark city regularly had several friends bachelorette parties there. Maybe we met there years ago!
David Fleming
at 11:08 am
@ Francesca
I got a job as a barback/runner at Shark City in the summer of 1999 after my first year of university. I had never drank before. I was a late-bloomer. I had also never been to a bar or club, since I was still 18-years-old (turning 19 at the end of the summer). On my first night, they told me to arrive at 6:00pm. I never clued in how late that was. I was told, “You’ll be here until 4am,” and I had panicked. I thought “This isn’t the job for me.” But one night there, and I was hooked. I loved it!
The first night I was there, I kept finding money on the bar. I didn’t understand why there were all these loonies and toonies. The bartender said, “These are tips.”
It made no sense. Why would somebody pay you an extra dollar to take the cap off a beer? I had never been to a bar or club before. By the night’s end, I realized that these bartenders made like $300 in cash (this was 1999, that was a lot!). I decided then and there that I would become a bartender! But every barback like me had the same idea. “Get in line,” I was told. I was, apparently, 9th in line. So I went on the Internet, via dial-up modem, and downloaded lists of drinks and types of booze. I studied. I memorized. I played around with the “soda gun” and figured out how it worked. I practiced pouring draft beers after everybody went home. Then near the end of the summer, one of the head bartenders cut her hand on a glass. She was rushed out, and the club was slammed! The bar was packed! I jumped behind the bar and took the “chit,” aka the drink lists that the waitresses ordered, and just started making drinks. The manager saw me, nodded, and I worked there all night.
Boom. Now I was a bartender.
I came home from school every weekend in second year university (partly because I was a loser and didn’t party at school…) to bartend at one of Toronto’s hottest clubs. It was a dream! Every Saturday night, the lineup was two blocks down the street. I worked the club in the basement where people were lined up at the bar six-deep.
This is now half my life ago, and that stings a little. It feels like yesterday.
But every once in a while, I run into people that remember Shark City and it’s so nice to share that memory!
Marty
at 2:28 pm
THIS is awesome.
Francesca
at 2:39 pm
David, quite the story. Shark city was one of my favourite clubs as it allowed us to go dancing without having to go all the way downtown for us living uptown or even for my friends in the burbs. The music they played was always really good and it was never so crowded that you couldn’t find room on the dance floor. The food was even decent I remember.I was working at the corner of Yonge and Eglinton in a PR firm back in the summer of 1999, at the tender age of 25. Wow seems like ages ago, such good memories there. I was sad to see it go to of course another condo. Berlin and Alleycatz are now both closed too so nowhere to go dancing in that area anymore.
Julia
at 9:20 am
Your description of Jenny is genius! “Part time dog walker, full time book lover” LMAO!
Izzy Bedibida
at 10:51 am
A while back you published a pic of a appliance wall kitchen with a couch facing the opposite wall ( I think it was MLS Musings). It looked like one could sit on the back of the couch while cutting veggies, or cooking something on the stove. I’m assuming that the opposite wall was the dining/living/den area.
I showed it to my gr 9 students when I introduced them to architecture. They all laughed and thought if it was legal to design a condo like that.
Marty
at 2:25 pm
FOUR take-aways:
1. I do not believe you can call that a “double wall oven” in the opening photo. Looks like wall oven and microwave.
2. I had that same first condo kitchen as yours. Nothing wrong with it.
3. I hope your sister-in-law paid some type of penalty for busting you on the Pad Tai Maneuver.
4. Someone needs to make aftermarket parts and trim to update appliances. Like you can add flairs and wings to Japanese cars. In photo #2 if you could just update the fridge handles and range control panel you’d be good for another 5-10 years.
Ed
at 3:36 pm
forth last photo
=looks like there is a fancy urinal opposite the appliance wall
Ed
at 3:36 pm
fourth
Condodweller
at 7:17 pm
Yeah that’s what I thought as well. Perhaps it is. Now that the same room is the kitchen/dining/living/bed room, perhaps they added the bathroom to the list!
Susan Alexander
at 11:47 am
My first bachelorette rental apartment was about 300 sq ft and had a full kitchen, meaning a full stove and refrigerator. This was before microwaves were common and no thought was given to dishwashers. The “apartment” had been a bedroom when the owner renovated the old house and turned it into about five apartments. I cooked and baked up a storm in it, though, and it enabled me to make a smooth transition to a 600 sq ft apartment in Paris, where I discovered you really could function with Lilliputian appliances, including a washer/dryer combo installed in the kitchen island that took literally hours to finish a load. If you cook—or bake—you can do it anywhere. Our North American dreams are sometimes the problem.
Rosie
at 9:48 pm
When I was in Thailand in 2003, I learned that some of their condos don’t have kitchens! We’re behind the times my friend.
Tim
at 6:04 pm
Funny, I had actually thought of asking you about your opinion on the reinterpretation of open concept as the “kitchendininglivingroom”!
What I find even more baffling than shrinking kitchens is the disappearance of the living room. In most condos it’s merely a small dent behind the appliance wall or the end part of the hallway. There’s no more “room” to “live” in… How far can you take profit maximization?
Fangru
at 1:58 am
perhaps one day cooking your own food will become as rare as making your own clothes…
Steve Mitchell
at 6:45 pm
Pretty soon, condo kitchens will offer nothing more than a hot plate to warm your Beefaroni on, just like Fonzie did in his apartment at Christmas before Marion took pity on him and brought him into Chez Cunningham for a proper holiday meal.
So, given that’s where we’re headed, the question is ‘why settle for that in a kvetchaminium when you (like Fonzie) could enjoy your heated slop in 900 cheap square feet over an auto body shop that’s closed every night allowing you to play your electric gee-tar at whatever volume you like without fear of a Condo Board SWAT team kicking your door down five seconds after you launch into “Johnny B. Goode”?
Soila Anewalt
at 12:40 pm
My spouse and I love your blog and discover mostly all of your post’s to be just what I’m searching for. Do you offer visitor writers to create content for you? I would not mind generating a message or specifying on some the topics you write above. Again, outstanding blog!
Pete Evering
at 3:34 am
I like the design of the kitchen that seems to frame it from this amazing woodwork! and the Sleek and neat modern kitchen with white and wood colors as well as excellent lighting too. You may also interested to to check out my page at utopiamanagementdotcom
James Tarley
at 10:34 am
Thanks for sharing and such great blogs. I also find useful information on https://www.praga.ca/
Patrick Wingert
at 3:22 am
I was looking at a 375 Sqft studio and the appliance wall went from two feet past the door and all the way to the window from the door. all twenty feet There was no living room on that side of the unit. The place was wide enough for a thin couch giving you a two-foot-wide passage between the wall and the couch! In the future, you will just say Computer (in an English accent that a certain Starship Captain raised in France would have) Tea! Earl Grey; Hot! and it will materialize in the food dispenser in a few seconds.
Rishitha Boddu
at 2:04 pm
Well me and my husband love condo lifestyle but we both cook a lot I mean every single day, sometimes 2 -3 times a day if we are home. I would love to cook in a gas stove compared to a electric one but as first time home buyer’s who are still renting we are looking for a perfect kitchen in and around gta in our budget and could not get it. I definitely couldn’t spend million dollars for a condo and here I am stuck with no options