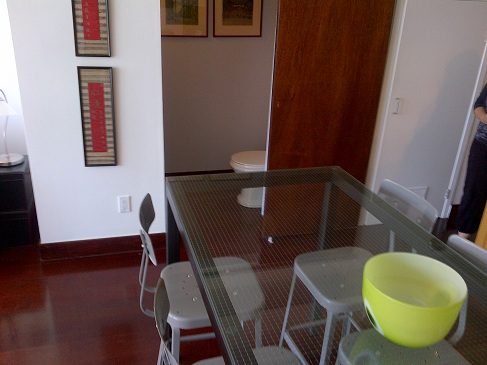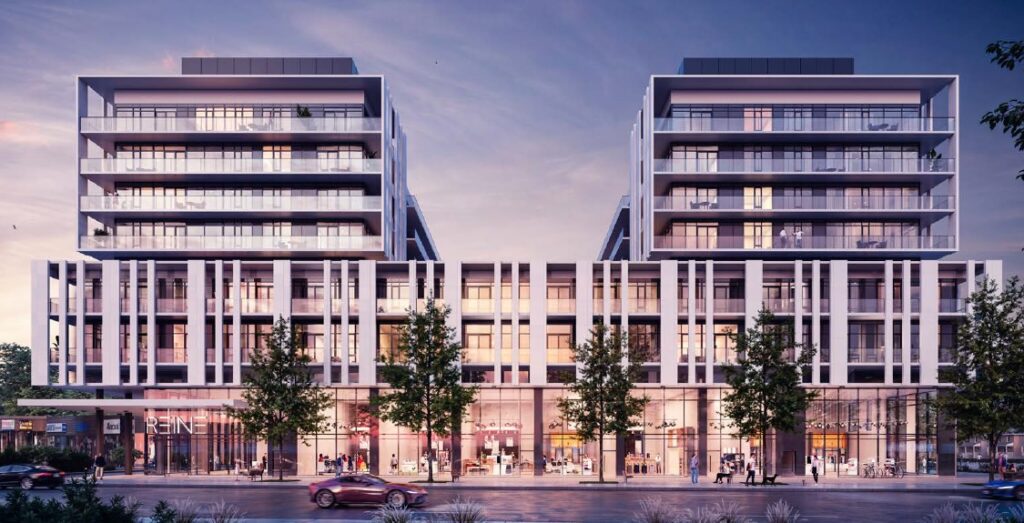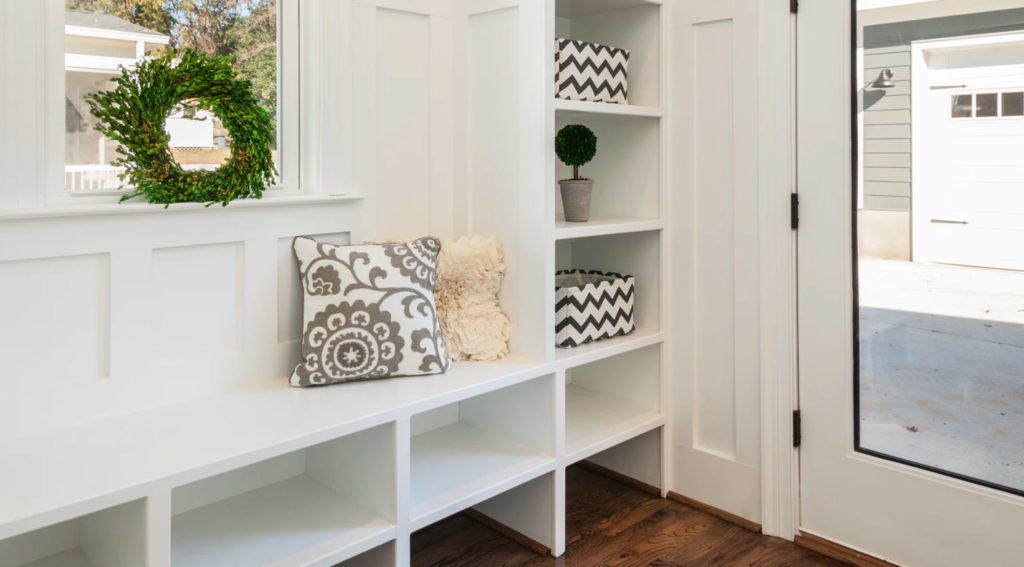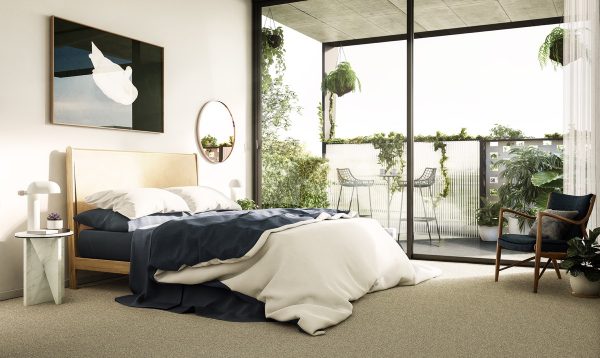Thanks for my readers for sending some of these in!
There’s a bit of a toilet-theme to this post, but try not to read into that…

Do you know what one of my biggest condo pet-peeve’s is?
Main-floor “powder rooms” that are so close to the living space that you’re almost afraid to use them.
Let me set the scene…
You’re having a dinner party with eight guests. You’re sitting at the dining room table, and one of your guests decides to use the washroom. Well, in this case, the washroom is 3 1/2 feet from the edge of the dining room table, and the toilet may as well be adjacent to the last seat at the table:

That’s far, far from private…
And below, we see one of the more bizarre “features” of a new condo.
A separate toilet, which, in reality, is just a really sad, lonely, dark closet to do one’s business:

Sticking with the bathroom theme for a moment, here is something I have NEVER seen before…
First, have a look at this marvelous bathtub:

What do you notice?
Or, better put, what do you not notice?
A faucet?
Where does the water come from, you ask?
Well, in perhaps one of the most innovative yet unnecessary features I’ve seen in quite a while, I show you: THE CEILING FAUCET:

And now we go from the bathroom, to the kitchen.
Or in this case, the kitchen…..on the terrace?
I have seen a lot of mini-fridges and wet-bars on outdoor spaces, but I’ve never seen an entire FRIDGE!
That’s a massive, hunking piece of equipment to have on your terrace! Is that necessary? Seriously? How many jars of pickles are in that thing? And the best part is – it makes ICE!

Lastly, I’d be remiss if I didn’t end on a good note.
A hot note.
A sexy note.
A hunky note.
There are a lot of stagers working in Toronto, but somewhere, some person decided to spice up this one house by using the following item:

That’s right. A hunky cowboy pillow!
The chest-definition is so realistic!
Brokeback house hunting, everybody!































George
at 7:38 am
That ceiling faucet is one of the most ridiculous features I’ve seen.
Duncan Scott
at 5:38 pm
Wish I could take credit for the “Brokeback Staging” LOL! I really hope it wasn’t one of my students!!
Devore
at 8:02 pm
“Well, in perhaps one of the most innovative yet unnecessary features I’ve seen in quite a while, I show you: THE CEILING FAUCET:”
That’s so ridiculous! I love how the controls are way behind the tub, you can just see them in the second shot.
UberConcierge
at 8:28 am
The ceiling faucet made the difference. Kinda unnecessary for me.
Nice pics!
tlman46
at 2:22 pm
We have friends who had a freestanding tub and ceiling faucet installed when they reno’ed their house – similar to your picture but the tub was in the middle of a good-sized room. Positives: most visitors were intrigued and impressed with the design (not necessarily as in “I want that” but rather “boy, that’s different and interesting!”) Big negative: whether it was the ceiling height or the tub design, until there’s an inch of water in the tub, there is a lot of splashing when you first start to fill the tub. They, like many people I think, rarely use the tub (preferring the very nice shower stall) — it’s more of a “design” thing that makes an impression. My wife and I, on the other hand, left a tub out completely when we had our master ensuite built.