They’re unique, they’re cool, and they’re in short supply, which makes them exciting when they come up, but also a better long-term investment as they represent such a small percentage of the overall condo market.
I could rant and rave about hard lofts all day long, how amazing they are, and all the wonderful benefits of loft-living, but that’s easy.
The tougher thing to do, is point out the flaws. And of course, that might be more valuable to those of you who are considering hard loft living…
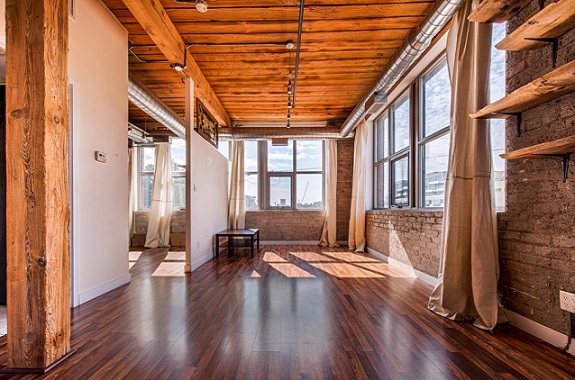
It’s my style, what can I say.
When most real estate agents show properties, they “sell” the clients. They point out the good things, and often all they’re doing is giving a tour of the obvious.
“Look at these fantastic granite counter-tops!”
Thanks, that’s helpful. Pointing out what’s there in front of me, and putting a positive spin on a feature that’s in just about every house or condo.
When I show a house or condo, I put myself in the space, and figure out what I don’t like about it.
I ask the clients, “Are you bothered by the exposed concrete ceilings? Are you sure? Have you lived in a space with exposed concrete ceilings before? Do you think you might grow to dislike it? Do you know how much it would cost to laminate a drywall overtop of it?”
All too often, buyers
1) Outdoor Space
I’m sure in your mind’s eye, you picture this unbelievable “Condo of the Week” you saw in a newspaper or online, that’s a hard loft, with a spectacular terrace!
In reality, however, most hard lofts don’t have outdoor space.
Why would they?
A true “hard loft” is converted from a space that was not intended to be residential.
Think about an old brick warehouse, built in 1910 – did they have balconies outside each and every window? Noooooo, they did not.
There are some hard lofts that gave the option of a balcony at the time of purchase, and added cantilevered balconies, which were small, but at least gave some outdoor space.
The Brewery Lofts on Sumach Street is a great example of this.
See below – note how some units have balconies, and some don’t:
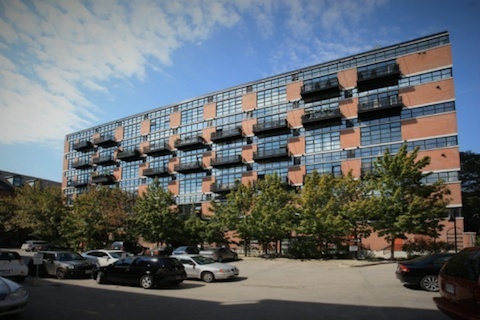
A lot of my condo-buyers tell me, “We want a hard loft…….and we want a big outdoor space.”
This is possible, but it depends dramatically on your budget.
The cheaper units in most hard loft buildings do not have outdoor space. If the developer was looking at where, and with which units, to add outdoor space – whether it’s a cantilevered balcony, or access to a space that was annexed to the floor plan for the unit – then they’re going to do that with the larger, more expensive units.
So if you’re looking for that $370,000 hard loft, with outdoor space, you’re going to have a tough time.
2) Noise Transfer
As I said above, you have to remember that these spaces were not intended to be residential!
Picture a 5-storey factory, built in 1928.
What do you think that factory was made from? And what was the purpose of that building, and its construction?
It was made as cheaply as possible, and it was made for men to work, and build things.
It didn’t matter if the floor/ceiling was made of wood, and if you could hear the machinery on the 4th floor from the 5th floor, or the stairwell, or the courtyard, or the parking lot (for all those Model-T Fords and horse-buggies…).
So fast-forward 70, 80, or 100 years, and is it any wonder some of Toronto’s hard loft buildings have awful sound transfer?
24 Noble is one of the most beautiful hard lofts in the city, but the noise transfer can be unbearable.
When I started in first year university, I lived in an apartment above a store, whereby the space was converted into three units – but those three units were basically divided from one.
Having not been built specifically for residential living, I learned rather quickly that you could hear everything in every one of the units.
Since I wasn’t the biggest partier (you might have guessed on account of me living in an apartment above a store, and not in residence, in first-year…), I wanted to study, or sleep at night, but the noise was incessant.
I ended up buying a massive fan, which helped drown out the noise, and to this very day, I can’t sleep without the “white noise” of a fan.
If you’re looking at a hard loft in Toronto, you need to see it after 6pm, when the neighbours are home, and don’t let your real estate agent talk the whole time and try to drown out the noise from other units!
3) A Little Too Open Concept
Is too much of a good thing, a bad thing?
Or is this just nit-picking?
A true “loft” is supposed to be one, large, open concept space, with no walls, except (hopefully!) the one separating the bathroom from the rest of the living space.
But the term “loft” has been thrown around so often, and it’s a label that has been incorrectly given to so many different types and style of condos, that people start to create their dream “loft” in their own mind, while losing sight of what a loft actually is.
I can’t tell you how many times I’ve walked into a unit at Broadview Lofts, and the buyer looks at the bed, and says, “That’s so weird! They just have their bed, right there, out in the open!”
Well, yes.
It’s a hard loft.
It’s a big open space!
Your bed is in the corner……of the loft.
You can use a bookshelf to separate the space, but yes, your bed is going to be “on display” for everybody to see.
I guess it’s tough, given how real estate agents list these units as a “1-bed, 1-bath” when in truth, it’s a “0-bed, 1-bath,” since there is no actual bedroom.
It’s tough to walk into such a beautiful, unique space, and then say, “I want to put up a wall there.” You just open a whole other can of worms, trying to make sure the wall “works” with the rest of the space, and not make the bedroom too dark, etc.
4) Short Free-Standing Walls
Along the same lines as the above, think about how many “bedrooms” in hard lofts have an 8-foot free-standing wall, in a condo with 11-foot ceilings.
Talk about sound transfer! The walls may as well not even be there.
700 King Street West is a great example of this, as most of their bedrooms have free-standing walls, like this one:
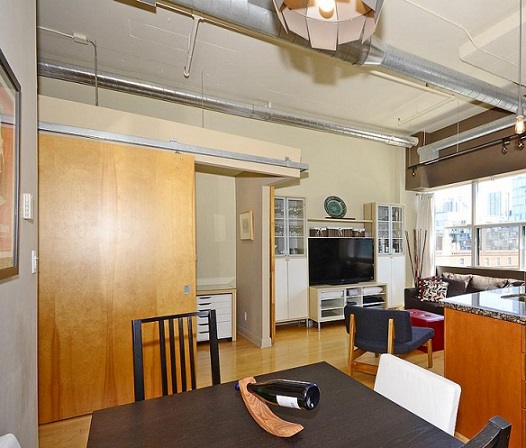
That’s an 11-foot ceiling, with an 8-foot wall. And those doors are pointless, unless you’re naked and you have family over for dinner. But even still….wait, no, I’m not going there…
Sometimes, owners decide to take the free-standing walls all the way up to the ceiling.
But then what happens?
Think about it…
What happens when you have all walls, – all the way up?
NO LIGHT!
So then people get creative, and insert some plexiglass to let light through, but take the walls all the way up, like this:
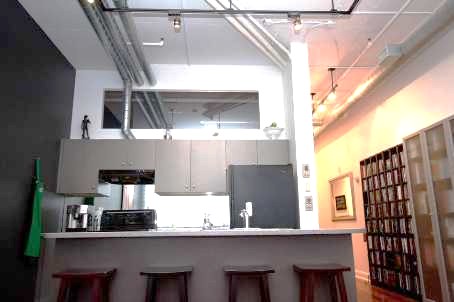
And now, you live in a cave…
5) Heating Source & Cost
Boy, I’m going to sound repetitive here, but did you know…….that hundred-year-old warehouses were not built for residential living?
That’s clearly the recurring theme here, but it’s the reason why we have all these “issues.”
A lot of hard lofts have electric heat, and that’s really expensive!
And even if you do have gas, consider how expensive it is to heat a condo with 13-foot ceilings.
It’s a double-edged sword. The high ceilings are one of the biggest selling features of the space, but they often result in a $300/month hydro bill.
And then there’s the “beautiful, original, old windows” that weren’t meant to keep heat inside.
I had a friend who rented at the Wrigley Lofts years ago, in a unit with massive 14-foot ceilings. He paid his own hydro, but figured, “What the heck, it’s never included in the rent!”
His unit had original windows – as in ninety-year-old windows, and he said if you put your hand to the glass, you could almost feel suction as the heat was drawn outside.
If you’re looking at buying a unit with original windows, or electric heating, or both, get copies of the hydro bills, if you can.
6) Privacy
We’ve already covered this, with the “too open concept,” and the “free-standing walls,” but let me show you just one photo to sum this up:
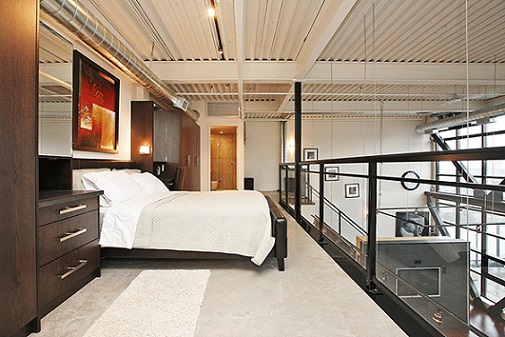
This is a one-of-a-kind condo, and it’s spectacular.
But the “bedroom” isn’t a room; it’s an elevated platform that overlooks the living, dining, and kitchen.
It’s going to undoubtedly have an incredible view through the 20-foot, floor-to-ceiling windows, but it’s also “on display” for everybody that’s downstairs.
You can’t change this.
So it simply becomes: do I like this? Or don’t I?
This is one of those “good problems to have.” This condo is unique, and that helps drive the value of real estate in our market. But it also eliminated some buyers before they even step inside.
–
As I said at the onset, there are so many things to rave about when it comes to hard lofts, that it could take a dozen blog posts to cover them all.
So while the items above can be things that people actually want in a unit, or that aren’t really “issues,” they’re also things that many buyers I meet don’t think about until they’re in the unit, trying to figure out the space.
If you have any others to add to the list, please do so below!


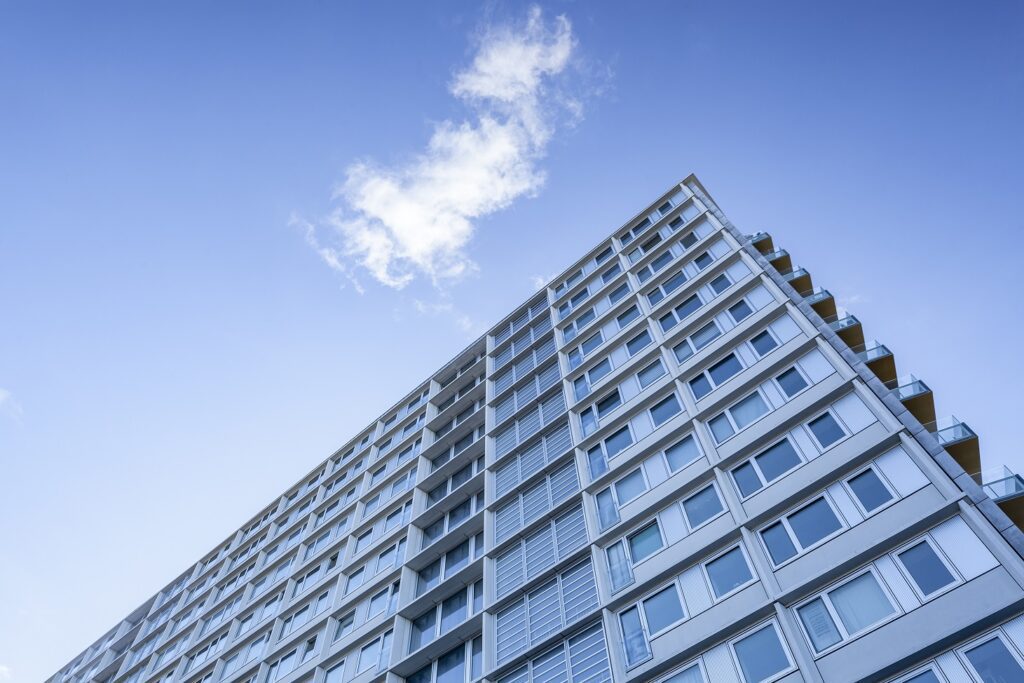

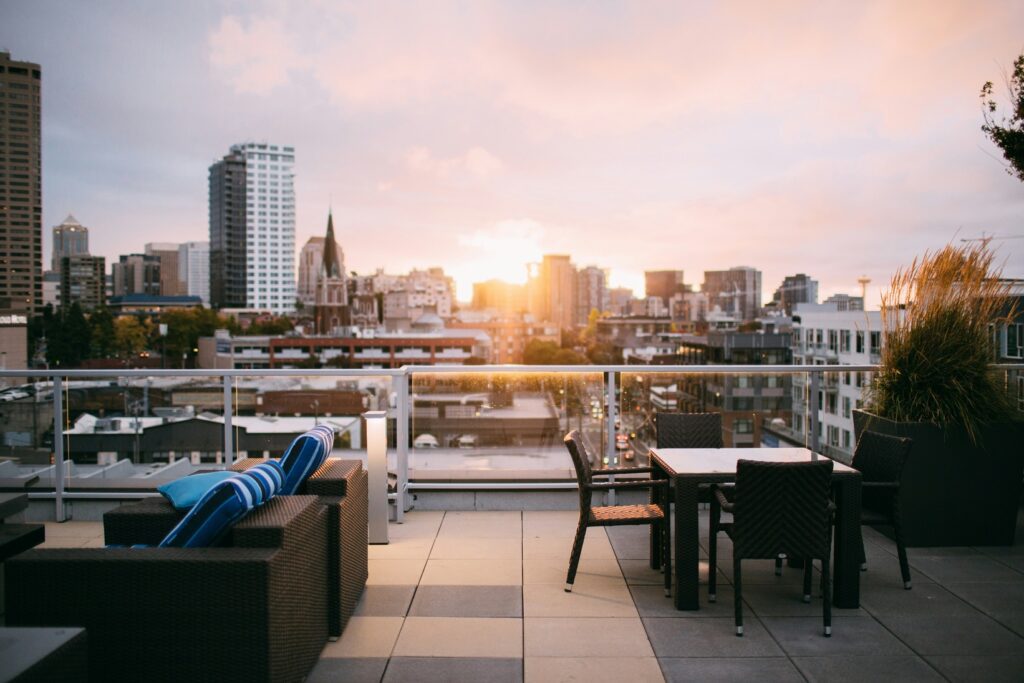




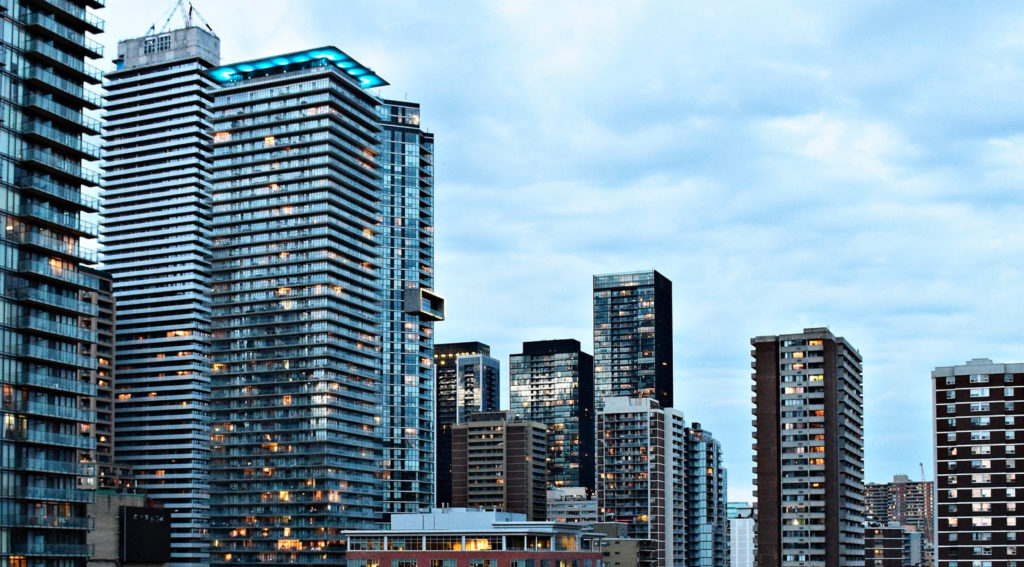




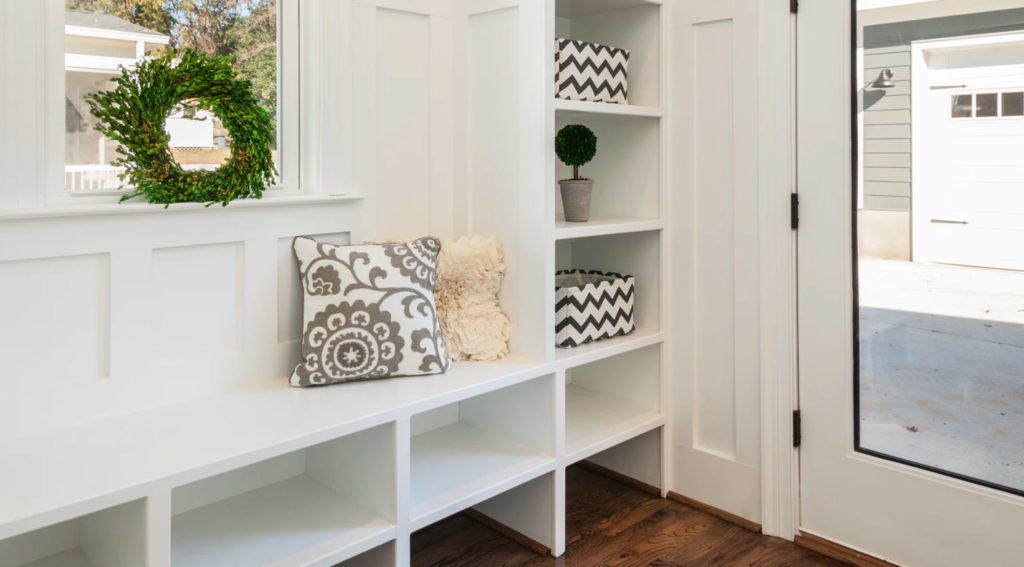





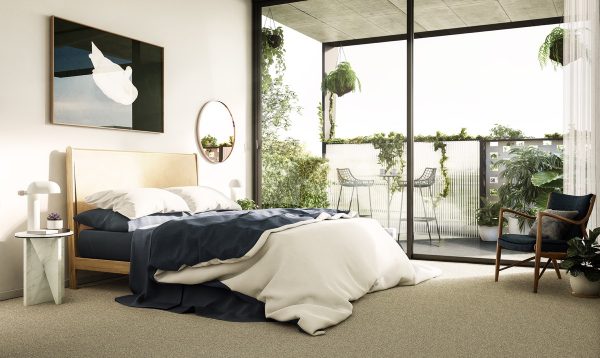
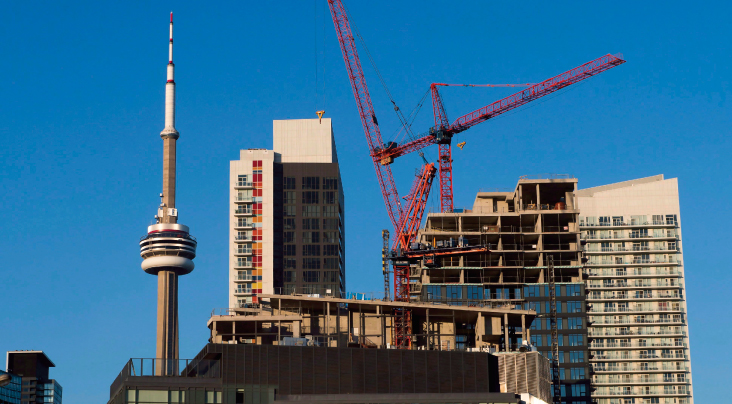









condodweller
at 11:24 am
I love the idea of lofts and when I was younger I fantasized about living in the ones you see in movies in NYC and other industrial areas. I love the character of exposed bricks, the idea that you can transport your car into your living space with a freight elevator (I’m not talking about a Toyota Prius though), large windows etc. It’s great that we have similar spaces now in Toronto but with a family I would never buy one.
I think a true, hard loft you are talking about is only suitable for bachelors or young couples with the same interests who do everything together. Most of the “lofts” in Toronto are compromises to try and make a hard loft suitable for family living. The problem is, based on photos I have seen, including the ones in this article builders use cheap and unimaginative ways to modify the space to make it suitable for families.
I have been in a unit in the states that’s as close as you can get to a hard loft yet it still had separated bedrooms with windows that was nicely done and perfectly livable for a family. I think these are probably difficult to find in Toronto.
At this stage of my life, I’d be happy with a large condo with a large outdoor space with characters of hard lofts i.e. higher than normal ceilings (I’d be happy with 10-11′ ceilings and don’t need 15-20′), exposed wood structure (even if it was just cosmetic), rugged red brick feature walls at least in the main living areas and proper, separate bedrooms with windows.
In my book, an unfinished newly poured concrete ceiling and makeshift half height walls do not make a loft.
At the end of the day it boils down to marketing.
Good article though, I’m the same way. I always look for the possible negatives as agents always put a positive spin on everything and it’s my job to figure out the unknowns.
m
at 11:21 am
While I suppose it wasn’t technically a loft, I lived a few years back in a converted office building, and loved it. The soundproofing was excellent. Couldn’t hear a peep from my neighbors. I think that’s the kind of thing people don’t pay much attention to when buying, but which becomes hugely important once you’re in the place.
Kind of like how, when you’re looking for a job, salary is high on the list. But once you’re in a job, the quality/likeability of coworkers and boss is what contributes most to your day-to-day experience.
Chantel
at 1:36 am
Hey I’m loving your blog, I always dreamt of a loft and now I got one! Central downtown, built in 1920- was a radio station and then a bank!
It’s now converted to a spa (which I work at) a yoga loft above that and now my endearing home above that! It’s beautiful really. A few things need concerting for sure. I have adddd a bit of a bohemian charm to its industrial-ness. The brick walls are phenomenal. But let me tell you the downside—- the windows are about 5 feet tall, plenty of light … and don’t fricken open! Not one window opens. The steel entrance doors don’t have screens. I literally feel caved in. They have a good fresh air conductor and air conditioning but it’s still stale and dusty and heck (especially with the brick walls) I’m having a bit of a hard time with that . And I’m renting so can’t even change anything ????????♀️
Sound Transfer
at 10:32 pm
This article is a must read for Toronto renters! Having lift at Noble Court lofts I’ve learned how unbearable the sound transfer is. Hearing word for word phone calls, sex, music, everything. Be prepared 🙂