Just about any of you who live in freehold houses, in areas with detached homes, will be able to relate to the following anecdote…
There’s a bungalow on your street. Or a 2-storey, detached, in original condition.
Maybe the property sells on the open market, or maybe it changes hands privately. Either way, one day you’re walking by and you see the metal fence wrapped around the property, and you know this house is about to be built anew.
The existing brick dwelling is torn down, and a massive hole in the ground appears next.
Workers come and go, trucks clog the street, and while you probably don’t witness the concrete foundation being poured below-grade, you certainly take notice when the timber frames go up at eye-level.
A couple of months later, the roof goes on, and then some windows, shingles, and it starts to look like a house.
Go out of town for a week, and miss a lot! The entire house is bricked in mere days!
The house looks “finished,” but there’s still a lot going on inside.
The dumpster disappears from the front of the house, and that dirt underneath is replaced with flagstone or interlocking-brick.
Fresh sod is put down, and soon thereafter, the “FOR SALE” sign goes up on the front lawn.
And then nothing happens.
The house sits there, as does the sign, for week after week, with nothing happening.
Weeks become months.
The “FOR SALE” sign changes colour and size, maybe twice, or three times, and it seems to go up, then down, with periods when there’s no sign at all.
Finally, one day, ten months after this property was finished, there’s a “SOLD” rider adorning the top of the lawn sign.
And then the whole sign comes down mere days later. Bittersweet, pseudo-victories don’t last long.
How many of you have witnessed this before?
Every single one of you, if you’re paying attention, have a house in your area that was built by a “spec” builder, didn’t fare well on on the market, and sat for a short eternity.
Reputable, experienced, high-end builders will sell their projects, and they often do so at or above their list prices, in this case legitamately for more than they expected.
But the “other” builders have a miserable time out there, and I see the same thing, time and time again. They just have absolutlely no clue what they’re doing.
Building a house and selling it for a profit in Toronto, despite what you think is difficult.
You pay hefty land transfer tax on the purchase, real estate fees on the sale, legal fees on both, and then you’ve got permits, architecturals, and often zoning applications, not to mention construction financing, all irrespective of actually building a house.
Let’s say, for argument’s sake, that you purchase a piece of land for $1,200,000, build a house, and look to sell for $2,500,000.
The land transfer tax is $40,950 on the purchase.
The real estate fees on the sale, depending on the commission, could be as high as $141,250 with HST.
Legal fees are probably $10,000.
An architect is $20,000 – $50,000, depending on whether you actually do your job, or just hire your cousin’s friend.
Permits are into the tens of thousands, and if you go to the Committee of Adjustment, you’re in for even more.
Hire a designer? There’s $175/hour.
And construction financing is 8.25%.
So let’s assume this $1,200,000 piece of land is a 30 x 120 foot lot, and you’re building 2,400 square feet above grade. You’re $250 per square foot, minimum. That’s $600,000.
All told, you’re in for a million bucks, before financing.
And depending on how much cash you actually put into this project, you might have as much as a million dollars out at 8.25%. That’s another $80,000 for the year it takes to get through permits and zoning, then build the house, sell it, and close it.
Where is the profit here?
We’re looking at $200,000 only if everything goes right.
I can’t tell you how many amateur builders I see that lose money. No anecdotes here, folks. I showed two houses on the weekend, both where the current asking price of the house is at, or below, the builder’s “all-in” cost.
The first house I actually really liked, and I think my clients might buy it.
But the second house was just awful, and I feel really, really bad for the builder, who showed up in person to show us the home. (it’s currently off market as he’s switching agents). This guy is going to lose at least $100,000, but realistically up to $300,000.
So what does one of these properties look like on MLS?
I won’t use anything current, since I actually plan to write about these, so here’s a couple from a blog I wrote last year:
Time and time again, I see these spec-houses come onto the market with much fanfare, and then die a tragic death upon the sale.
The reason?
Reason(s)?
Believe it or not, they’re almost always the same.
I’ve crafted a list of ten reasons below, have a look…
–
10) Wrong Lot.
Simply put, some houses should just never end up as “spec houses,” but that doesn’t stop some builders from trying.
Let’s say a bungalow is located right next door to a low-income housing building, and the residents like to hang around out front, showing off their bellies in the hot summer sun, drinking king-cans, and yelling at the trees.
That is a reason why prospective buyers, when visiting this “wonderful, brand-new, expensive” builder house, will eventually get back in their car.
But that is also a reason why the builder shouldn’t have picked this project in the first place.
Some builders try to fit a square peg into a round hole, but it’s either a case of, “I’m the only person with the genius to pull this off,” or unfortunately, “If it was worth doing, somebody would have done it already.”
In these cases of unsuccessful builder spec-homes, it’s always the latter.
–
9) Wrong Finishes.
There’s this age-old real estate saying that I heard in my first month on the job: “You don’t buy a condo, based upon the size of your couch.”
Your existing couch, in your rental apartment, that your grandmother gave you, should not impact whether or not you invest $275,000, er, today I guess it’s more like $650,000.
This is truly an example of “sweating the small stuff.”
So when I go inside a builder house, and the range isn’t a WOLF, I tell my clients that this alone is not worth nixing the house over.
However, when these unexpected, and unspectacular finishes add up, in every room, it’s not only enough to collectively devalue the house, but also to wonder what else the builder skimped on.
Thermador makes a great gas cooktop, and even though everybody wants those maroon burner-handles on the WOLF range, other manufacturers, such as Kitchen Aid, now have high-end lines.
But if you go inside a $2,500,000 house, and there’s a glass cooktop, with halogen burners, sorry to say – buyers are turned off.
Extrapolate that one example across the board, from kitchen appliances, to light fixtures, bedroom and closet doors, shower hardware, etc., buyers feel the house is “cheap,” no matter how well-built it is.
–
8) Ceiling Height
Man, we’re really talking about first-world problems today, aren’t we?
A newly-build house should have at least 9-foot ceilings on the main floor, but often 10-foot, and maybe even 11-foot.
So when you walk into a “new” house and the ceilings are 8-feet, you want to turn around and walk out.
I know, I know, first-world problems. But work with me here!
You’ve seen five or six houses in the $2,500,000 price range, and they all have 10-foot ceilings on the main floor. Then you walk inside the next house, and the ceilings are 8-feet. There is absolutely, positively, zero chance that you purchase that house. It doesn’t matter how nice the rest of the house is, you won’t purchase the house.
Unless you’re a huge John Malkovich fan…
–
7) Crummy Basements.
To continue on the theme above, buyers of $2-3M “new” builds are looking for basements with ceilings that are higher than whatever was there when the original structure was build, whether that was 1956 or 1887.
Buyers want an open concept rec-room; one without bulkheads running down the centre of the room, necessitating a bobbing-and-weaving like a boxer ducking under ropes, and they don’t want pillars and support columns.
They don’t want an underpinned basement with the “bench” sticking out from the wall, thereby killing about 15% of total square footage.
They don’t want those Harry Potter closets all throughout the space; remnants from whatever was there, before you build this half-assed “new” basement.”
Buyers want a large rec-room with high ceilings, a guest bedroom, and a large washroom. More on this later.
6) Not a “New” Build.
Take the points from #6 and #7, combine them, and you’ll probably learn that these houses are not entirely “new.”
In the mid-2000’s, builders would always tear down the whole house but save the two side-walls. Remember this? You’d drive by a construction site and see those two side walls, and wonder why they left them.
Two reasons:
1) So they could call this a “substantial renovation” and avoid paying HST.
2) Because the two side walls were further out on the lot lines than any “new build” would allow today.
Point #1 is all but irrelevant today, as the CRA has cracked down on this practice.
Point #2 is still quite relevant.
However, and this is a HUGE however, if the builder used the two side walls but also used the existing foundation, then you’re going to end up with a short basement and lower ceilings on the main and second levels, compared to what a true “new” build would permit.
Think back to the 1980’s when the “top-up” was all the rage. Take a bungalow, add a second-storey, and voila! “New” home!
Today, buyers of high-end builder houses want the house all new, especially the foundation. They want that deep basement, open concept, no supporting walls, pillars, or columns. They don’t want to step up 16-inches and duck their head to go into the cave-like bathroom.
Spec-builders continuously use existing foundations, creating crummy and chopped up basements, and leaving short ceilings on the next levels, and trust me, the buyers notice.
–
5) Bedrooms Too Small.
Simply put: if the house you’re building should have three bedrooms, but you feel that there’s far more value in building four bedrooms, take a moment to evaluate the pros and cons.
A new-build on a 30 x 120 foot lot that has four bedrooms does not automatically convert to the same house, only 16.67% smaller, on a 30 x 120 foot lot.
Many builders who are too cheap to hire architects will just borrow plans from a friend, take out their calculator, and shrink each measurement by 25/30.
But when you finish your four bedroom house, and two of the kids bedrooms feel like closets, and the “master” bedroom can barely fit a Queen, then you should have just build a luxurious 3-bedroom house.
There are several of these on the market right now.
–
4) “Master” Is Lacking
To continue on the point above, buyers are purchasing “family homes” for their families, no doubt. But Mom & Dad want to get what’s good, right?
I was in a house today where the master bedroom closet was a double closet, which you would find in a condo bedroom. Seriously. For $2,600,000, the lucky buyers had enough room for the same amount of clothing, shoes, purses, et al that they owned when they were living downtown alone a decade ago.
Again, first-world problems, I know.
But the kids aren’t buying this house, so it doesn’t matter that you’ve got that cool jungle-gym in the backyard. Mom & Dad aren’t going to turn the 4th bedroom into a closet, otherwise they’d have just spent $300,000 less and bought that “true” 3-bedroom house, with all the luxuries it afforded.
A master ensuite bathroom in these houses should have a separate tub and shower, whether you use it or not. Double-sinks are almost always present. 6-piece bathrooms are the norm, so imagine the $2,549,000 house with a 3-piece ensuite in the master?
Good luck! Maybe think this one through a little better on your next project, eh?
–
3) Miserable Exterior.
Here’s a really childish example, but here goes…
Remember when you were single, and your friends wanted to set you up with somebody? Your friends went on and on about what a great guy he was, how successful he was in his line of work, that he loved his mother, and he was a great uncle to his nieces. But then your friend showed you a photo, and you just tapped-out right there.
Sorry, but there has to be at least some level of attraction to the “outside,” be it a person, or a house, before you can really like what’s on the inside.
I’m sure we can take that example a lot further, like that buddy you had, who dated that girl, who made him shave his trademark beard, part his hair a different way, stop wearing visors, scrap the silver chain around his neck, wear clothes that she picked out for him, and speak in a different tone, all the time. But like I said, who wants to go there? Let’s just move on. Right? RIGHT??
Curb appeal, folks!
You’ve got to have curb appeal!
And oh-so-many builder houses don’t fit with the area! If a street in a particular neighbourhood features primarily red-brick homes, why are you the builder who decides to use stucco and angel-brick? Ew!
Sure, maybe red brick costs more than stucco, but you probably don’t think you’ll sell for any less (hint: this is in point #1).
You know those super-modern, “California-style” houses that you popping up from time to time? I have far more clients who hate those than who love them, so why in the world would a builder use that design? I’d rather appeal to seven people than one, especially when there’s nothing like that design in the whole area.
I can’t tell you how many times my buyers pass on a house because it’s not their style from the outside.
–
2) Major Design Flaw.
The common theme here is “know your buyer pool.”
More specifically, “know your demographic.”
Buyers of $1,200,000 houses in Toronto right now are dying for basement apartments so they can help pay down their mortgage. This is one of the hottest property types in the city.
But do you know don’t want basement apartments? Buyers of $2,500,000 family homes in somewhat affluent areas.
Sure, I suppose one or two out there have a live-in nanny, but a 5th bedroom in the basement will suffice. And those nannies don’t live in the house forever. Buyers of $2.5M new-construction are all looking for the same basement: rec-room, 5th bedroom, bathroom. Rec-room, 5th bedroom, bathroom. Repeat.
Rec-room, 5th bedroom, bathroom. Repeat.
This is so simple, and yet so many builders screw this up.
I’m looking at two “spec homes” that are sitting right now, around this price, both with basement apartments that the buyer pool doesn’t want.
Builders have to know their buyer pool, otherwise they spend money on things that buyers don’t value, and would actually spend their own money on, to remove.
–
1) Price.
No surprise, this is number-one.
“Builder knows best,” right?
Every builder is like a parent who thinks his or her kid is the smartest. Trust me, I know. Because I think my kid is the smartest. And cutest.
The reputable, experienced, high-end builders that I credited at the onset do know value, and if they usually price accordingly.
But as you saw from the listings above, the “spec” builders no not.
I was driving through my neighbourhood last year, and I saw a house under construction. It was a corner lot, which is always hit-or-miss, but this house was long and narrow, with little backyard, and an unnecessary and unusual two-car garage that was just way too big for the lot.
My wife asked me, “What do you think that’s worth?” I told her probably $2.6M or thereabouts.
Sure enough, this house was listed for $3 Million, and sat for month after month, with multiple price drops, and multiple agents, before it finally sold.
As I wrote in a blog last year called “Why Do Builders Price Differently?” many builders do have a strategy around pricing. But most don’t.
The top three reason:
1) They don’t know the area.
2) They get emotional and caught up in “their” house.
3) They over-spend, and decide they “need more” for the house, even though the market doesn’t care what a builder needs.
–
So if you’re in the market, and you see builder spec homes that aren’t moving, refer back to this list.
Whether you go inside the house or not, I’m pretty sure you’ll be able to identify at least a handful of items on this list…



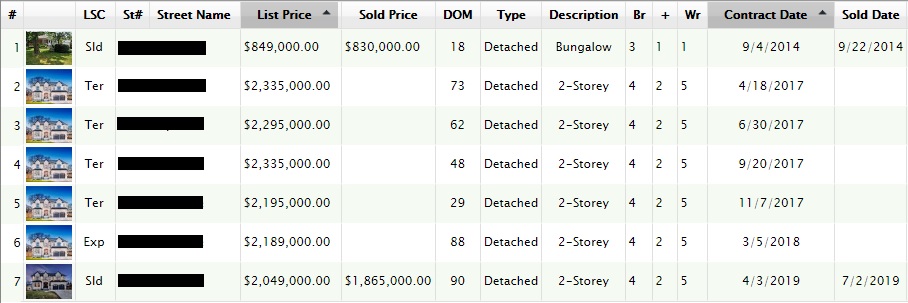

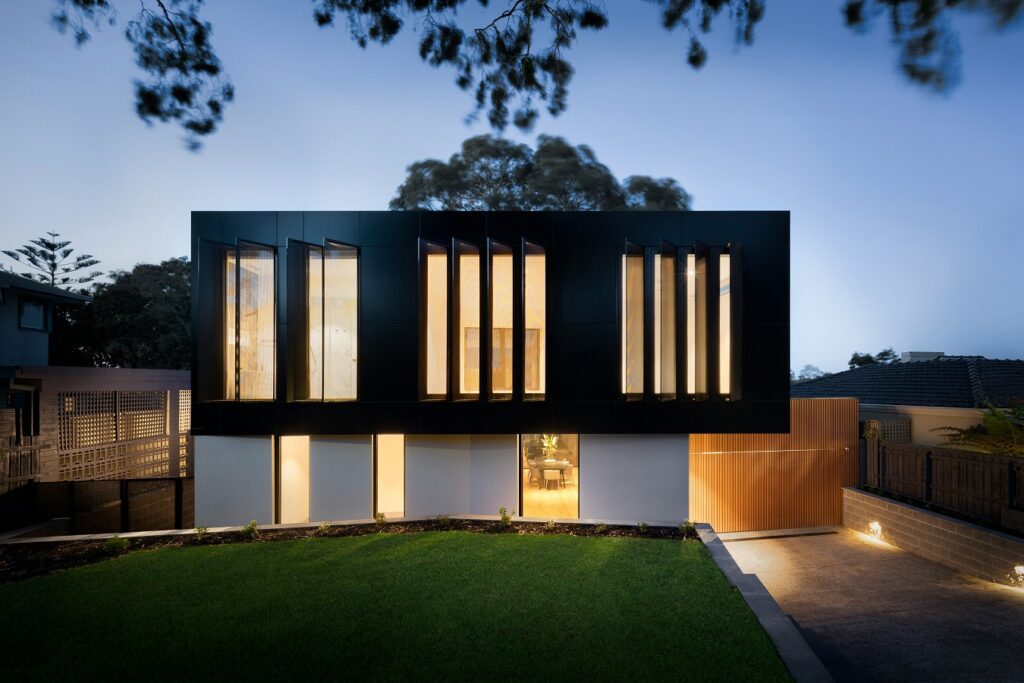











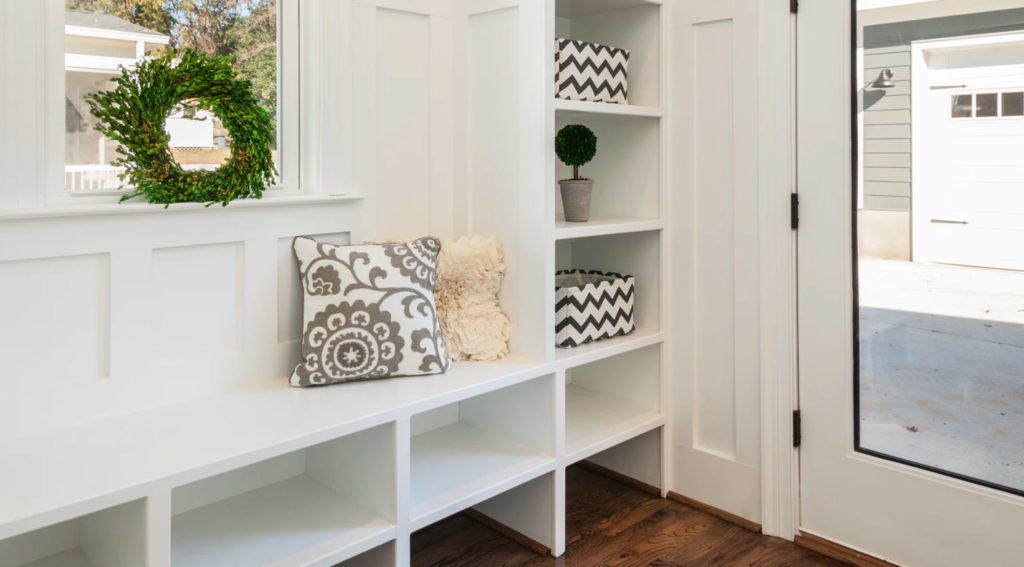





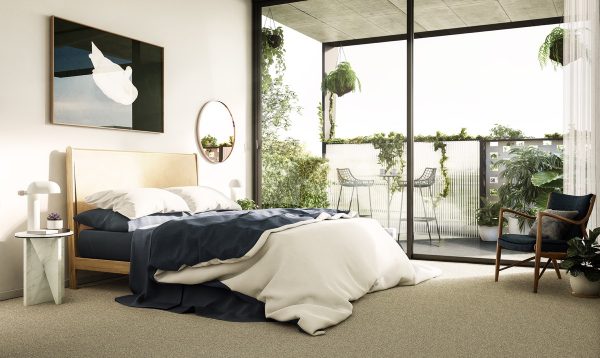
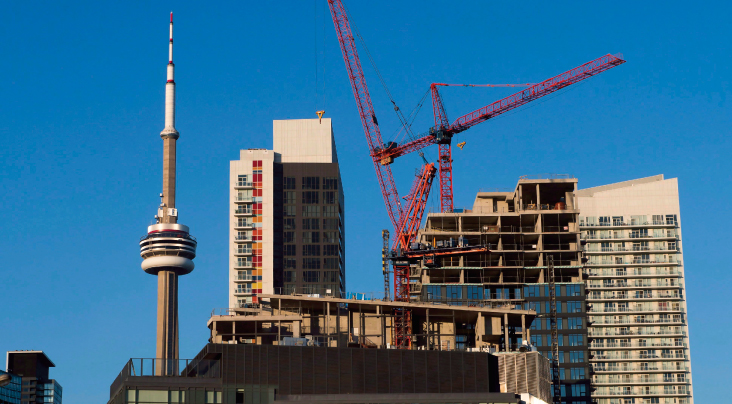









Joel
at 8:52 am
There were 2 spec houses that popped up near me and I went to look. The one I thought would be more expensive was listed cheaper and sold over ask in 1 day. The less nice of the 2 has been on the market for about $300,000 more than the other and sat for a month now.
You can really tell the difference in experience based on the pricing. One is out of their project and has that capital ready for the next one and the other is going to be sitting for a while hoping someone comes along and pays their price.
jeanmarc
at 9:25 am
One of the best ways to learn how to buy a home is to attend as many open houses (I know it’s not possible now with covid) and ask lots of questions. You also get to interact with many sales agents and their true colors (i.e. knowledge). Over the last 20 years, I have visited over 300+ open houses in various areas in the GTA. Prices ranged from the “dump” all the way up to $10M. One of the most unique homes I saw at the time (back over 10 years ago) was located in Forest Hill (near UCC). The property had an underground garage that can park up to 10-15 cars. Spending time visiting, learning how homes are built and asking lots of questions. Generally, buyers do not do their due diligence and just look at one specific thing about a home that draws their attention.
jeanmarc
at 11:00 am
One thing to mention regarding the structure of the home (look for grading issues, downspouts properly laid out, etc.). These are the “boring” items which are always overlooked, but also one of the most expensive to resolve (i.e. leaky basement due to foundation cracks). Did they use the black tarp wrap the outer basement wall from the footing all the way up, etc (if new)? Sump pumps, backwater valve, etc? What did they use to prevent? Need to put on your engineer hat on.
Kyle
at 9:27 am
Why do spec builders have such comically bad taste in design? It’s like they are the least qualified to speculate what people want in a home. I always chuckle when they keep recycling the ideas that they consider “features”, but that no one actually likes. I think of the thousands of spec built homes i’ve seen, maybe a handful are truly tasteful.
They keep building the stupid fugly garage in the front design, with split level foyer, that walks up to the main level over the garage, and because they try to increase ceiling height inside, the exterior always look like ass. When you have building height restrictions, and devote 2.75 storeys to the garage level, main level, and second floor, they’re forced to squish the roof, giving the house the look of someone wearing a toupee.
And why do they always choose the cheesiest, tackiest finishes: windows with the tacky brass bars in between the glass, stucco mouldings, multi-level drywall ceiling mouldings, and columns. None of this was ever in style, so why do they keep thinking buyers want this? And finally does anyone really like the stenciled cursive address written across the front of the porch, why do they keep doing this? David have you ever had a buyer list that as a must-have?
I think if these builders actually spent money on tasteful design, some might actually do quite well. But the way they go about it, i think they are building in more turn-offs than “features”.
Joel
at 12:13 pm
That sound like an attack on 50% of Leaside!
Couldn’t agree more. The garage that gives you a walk up, split entryway is so impractical and in no way the best use of space.
Kyle
at 1:26 pm
LOL, fortunately for Leaside, the other 50% still looks good. The same can not be said about North York.
Johnny Chase
at 12:46 pm
100% split layouts are terrible… but if you want a garage, ceiling height and a wide house that’s what you get.,
Kyle
at 1:18 pm
I’ve also seen the alternative when you have just a tiny bit more lot width to work with, which looks equally like ass, but at least you don’t have the split level. I call it the “not-quite center hall plan”.
But worse than that are two other common builder vernaculars. There’s the one i call the “too many dormers” look, not to be confused with the “way too big dormers look”. And then there’s the worst look of them all, when builders try to do modern. It’s like they start with the same plans, but then build it with a flat roof instead. Then they pick 4 complete random and different materials to clad the front with ( a little bit of stucco, a dash of metal siding, some wood siding and add some mock stone for good measure).
Julia
at 9:21 pm
There is an architectural atrocity in the Roselawn / Oriole Parkway area that gives me shivers every time I pass by…. it’s a terrible combo of charcoal stucco, wood and what I can only describe as crumpled aluminum foil…. I don’t understand who approves these awful ‘designs’. Modern architecture is the most difficult thing to get right as all flaws are so readily apparent and materials play such a prominent part… Why a spec builder would even attempt one is beyond me.
Kyle
at 11:47 pm
I just had to Google street view it. It must be even more egregious in-person. It isn’t the best resolution, so the sections that you describe as crumpled tin foil, look like patches of industrial grade carpet.
Here’s one where the Builder clearly had some left over stone from a previous “traditional” build that they didn’t want to go to waste…
https://www.realtor.ca/real-estate/22034483/20-deloraine-ave-toronto-lawrence-park-north
jeanmarc
at 1:22 pm
Someone will buy regardless. As Ted Dibiase has said years ago, “everyone has a price”.
https://www.youtube.com/watch?v=VCbet6FExuw
Kyle
at 1:31 pm
Ah the memories….
But why does his action figure have abs? Ted Dibiase never had a six pack, he always had a big round keg.
Julia
at 7:46 pm
This is in reply to your Delorraine house comment – another design atrocity in this one besides the stone, are the 2 wood stains – why would anyone think that a cool reddish tone would work well with warm orange/brown on the door? These is design 101 and you hardly need to be an interior designer to know this… there is another ‘Modern’ travesty on Briar Hill west of Avenue…. I can just picture it’s modern crystal light fixtures…. sigh….
Kyle
at 9:35 pm
Hilarious! You mean Minecraft Creeper house?
Clifford
at 11:07 pm
Have to agree. So many crappy new builds. With crappy staging.
As far as applicances…Wolf and Sub Zero may be nice but expensive to maintain. While those red knobs give people soiled pants, there are cheaper options out there that are just as nice and in some cases better. Miele for instance.
M
at 12:02 am
Thank you for mentioning the cursive writing addresses. They are an absolute design abomination.
Johnny Chase
at 12:44 pm
I’m amazed that builders don’t work with the top local agents to find out what buyers the the area want.
I see so many homes now with white marble tile throughout the entire ground and basement. Just because people in Iran love carrara tiles doesn’t mean we want them all over the house.
Verbal Kint
at 8:40 am
Look at David’s list, and discover that what area buyers REALLY want is a $3mm house for $2.5. Nearly everything on the list is a money issue, and those are all trade-offs. David has written innumerable articles about wants versus needs.
I’m curious as to why he thinks HIS buyers are representative of ALL buyers, though. Nobody in the $2.5mm range wants a basement suite (maybe for mom, or junior?) and the builders are all idiots? It’s a theory, I guess…
Daniel
at 10:02 am
Maybe because he’s a top agent with a large client base and loyal following, and only a single angry blog troll?
Just a theory, I guess…
R
at 10:54 am
Builders mostly have terrible taste, but so do most agents, stagers and buyers.
Fearless Freep
at 11:44 am
In other words, most people have terrible taste. I couldn’t agree more.
Jimbo
at 5:17 pm
Toronto is projecting a $1.3 billion dollar shortfall this year. To put that into perspective the federal government will generally only run deficits on the order of $10 billion when times are tough.
What services will be cut and what taxes will be raised? Scary times
http://debatahealth.ca/groups/audible-overview-best-and-worst-aspects-of-audible/
at 12:02 am
How Does Audible Work?
To begin with, you get a complimentary audiobook and take a free trial of Audible.
This really is among the classics or an Audible originals.
At the conclusion of your trial, you can buy a subscription of
Audible. You want to sign up to your membership with your Amazon account.
are awarded by Audible with one charge, each
month. You can use this credit to purchase Audible audio books in various categories including technology, style, romance, social
media, advertisements, etc..
You can purchase Audible credits or pay per sound publication if you would like to purchase books.
A member may download 2 of six star Originals about the first Friday of each month.
They do not charge any credits. These Audible Originals can be kept by you eternally.
You own Audible audio books in your library even in case you cancel your subscription.
You can listen to Audible books anyplace using apps
for your mobile, Windows or Mac computer or Alexa apparatus.|
What is Audible?
With over 300,000 titles to its title, Audible is the world’s
largest vendor and producer of audiobooks. http://debatahealth.ca/groups/audible-overview-best-and-worst-aspects-of-audible/
Trevor Carlton
at 7:44 pm
You made some great points! I agree that if I find a lot of the things you listed in a “builder spec” home that I would be looking to buy, I would also almost certainly be looking at the next option. I actually bought my new home here and I believe the developer avoided all of the reasons that you’ve stated which resulted in the whole housing community being sold out very quickly.
David Feldman
at 6:38 am
The advantages of spec home structure could be incredible, there are huge risks implied also. Since you are hand-crafting a home without the real purchaser included, you are facing a major challenge that you will not discover a purchaser who really loves your decisions. Thus, Jd Puri will be the best fit for all the problems while buying or selling a particular house.
Visit here for more: https://www.realtor.ca/agent/1926099/jd-puri-200—12992-76-avenue-surrey-british-columbia-v3w2v6
Sabastian Mark
at 2:56 am
Yes there has been a lot of problems with the builders while building it. My real estate project is rudn enclave payment plan which is providing the residential plots and houses. rudn enclave payment plan