I’m of the mindset that the term “den” has come to mean absolutely nothing in the condominium world.
These “dens” have been slowly shrinking in the past few years to the point where you can barely fit six pairs of shoes in your “den.”
Let’s take a look at what passes for a “den” these days…
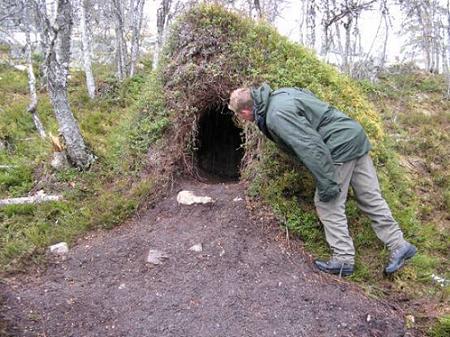
See that photo above?
Now that is a den, no if’s and’s or but’s!
But just as you might be disappointed to purchase a house and see this in your backyard posing as the “den,” you’d be quite disturbed to see what passes for a “den” these days in the condo world!
I was having a conversation in my office the other day with a colleague and I was telling him about a new listing I have coming out in the St. Lawrence Market area.
I told him, “It’s a really great unit – about 1200 square feet with every conceivable upgrade from the builder. Totally open-concept; not an inch of wasted space – like no hallways or nooks or anything. Two bedrooms, two bathrooms; parking and locker.”
And then, he said it: “Is there a den?”
I asked him, “What? Why? Who cares?”
He replied, “Well I’m just wondering….you said 2-bedrooms and 2-bathrooms….I’m just trying to picture it in my mind.”
So I told him, “Yeah…there are four dens. Each corner of the room….”
He surmised that a den could make “all the difference” in the both the price of the unit as well as the functionality.
Really?
Because when I picture a “den” in any practically any condominium built in the past year, I picture a complete waste of space that was only built so that developers could advertise “…plus a den” in their pre-construction marketing.
What is a den?
When I was a kid, my grandmother’s house on Invermay Avenue had a “den” where we would go to watch Ferris Bueller’s Day Off for the thousandth time. There was a large picture-window, two large three-seater couches, and enough room for five kids to wrestle on the floor after eating that poor disguise for pure sugar: Lick-A-Stick (aka “fun dip”)
My point to this trip down memory lane is that what qualified as a “den” when I was a kid would now be classified as a master-bedroom!
About twenty-five years ago, when God handed down condos to mere mortals in Toronto for the first time, a “den” was essentially a bedroom or a room without a window.
That was the one and only difference between a bedroom and a “den.”
You could NOT advertise a room as a bedroom unless it had a window, and thus the “den” was born.
But slowly, slowly, slowly, over the past few years, the “den” has been reduced to a four-by-three area that is just large enough to put a desk. No longer is a “den” essentially a second bedroom where you could easily fit a double bed, a dresser, a couple night stands and lamps and have enough room for a person to live their life….without a window.
A “den” has now become anything that a developer wants it to be, since there are no hard and fast regulations about what a “den” actually is.
I remember when a few kids from the Queen’s Crew that I work with reguarly called me and asked for my help in finding them a 3-bedroom condo downtown. I told them that there is no such thing as a 3-bedroom condo, save for maybe a few units in older buildings that come along a few times per year.
So they told me they wanted to look at a whole series of “two-bedroom-plus-den” units in hopes that one of them could turn the den into a third bedroom. I knew this was a fruitless task before we could even begin, but I went along for the ride just to provide them with a learning experience.
We walked into the first unit at the evil CityPlace and took our shoes off, placing all four pairs of shoes next to a bunch of other shoes and a couple of sets of golf clubs which were leaning against the wall. We looked through the unit – saw one, two…..just two bedrooms.
We were utterly confused.
Luckily, there were a few floor plans sitting on the counter next to the feature sheets for the unit, and low and behold – the “den” was shown on the floor plan as the very area where we took off our shoes!
The “den” was an extension of the foyer which happily housed some shoes and golf clubs, and could hardly be considered a “living” area, let alone a third bedroom!
We walked through six units at CityPlace, all 2-bedroom-plus-den units, and all of the “den’s” were little more than an area to store a cabinet or a computer table. In the end, my three kids pared down to two, and found a great two-bedroom condo. I think the third kid lives in his mother’s basement…
Take a look at the floor plan below:
How can you possibly call that a DEN?
You walk in through the front door and you enter a foyer.
That’s all that really is – a foyer! It’s not a den; it’s not a living space. It can’t be a living space since you have to walk through it to get to the kitchen, living room, and bedrooms!
It is a complete and utter waste of space, and it’s what developers do to advertise “…plus a den” with all their new projects.
Here is an example of what passes for a den:
This is an extra-wide hallway that connects the bedroom and the living room, and the owners are using it to store a desk and a whole pile of something called “compact discs” or “CD’s” as they were known before my time…
However, this is listed as a “1-bedroom-plus-den” on the MLS listing! This is the den! Welcome home!
I get frustrated beyond belief by what Realtors and their sellers try and get away with these days. But it’s the old adage, “Everybody else is doing it, so why shouldn’t I?”
If you list unit #2810 at Building X, and you see that all the other “Model-10” units are being listed as 1+den’s, and you know that it isn’t a true den, you’re still going to list it as a 1+den simply to keep up with the historical sales prices!
So what should a “den” look like in a condo?
How about this:
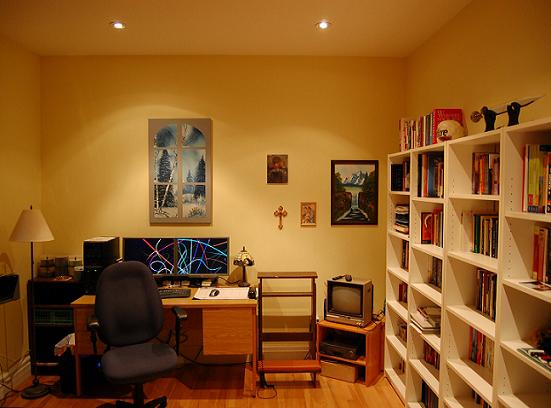
This room is 12-feet deep and 8-feet wide. It’s as big as many bedrooms in the downtown core, and if you really wanted to, you could install a sliding door and utilize this as a second bedroom.
I could totally market this as a true “den.”
Then you have something like this:
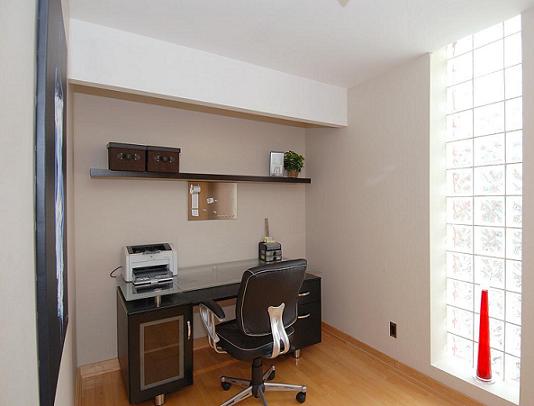 This is more of a “nook,” wouldn’t you say?
This is more of a “nook,” wouldn’t you say?
Is this really a den?
This is a desk; a very small desk at that, which rests up against the wall around the corner from the living room.
Maybe that’s what we should do – make a new category called “nook!”
We can market “two bedroom plus nook” or even “one bedroom plus den plus nook.”
I think that’s the only viable solution.
I’m going to bring up this “nook” idea at the next Condo Task Force meeting at the Toronto Real Estate Board. It’s not what you think – I don’t get to wear a cape or anything as part of the Task Force, but I do like the way tights feel against my skin…
There’s no solution to this “den” problem that I preach about incessantly, and there is no end to the madness on the developer end either.
It comes down to what it always does – buyer beware.
Call it a den, call it a nook, or call it something else.
Just know what you’re buying and whether or not the layout is functional. Don’t be lured in by the “extra” den if you don’t see yourself using the space.









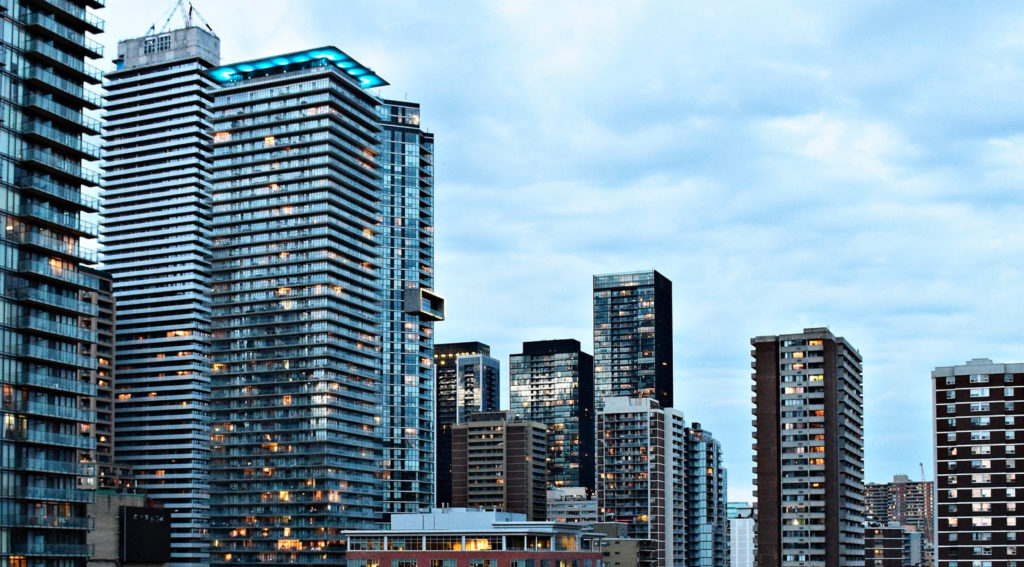




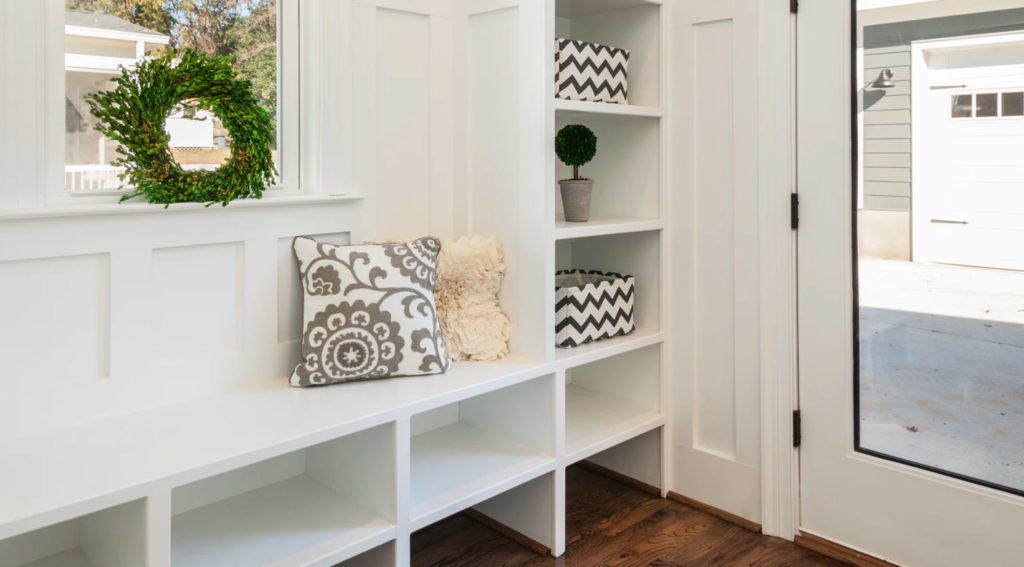





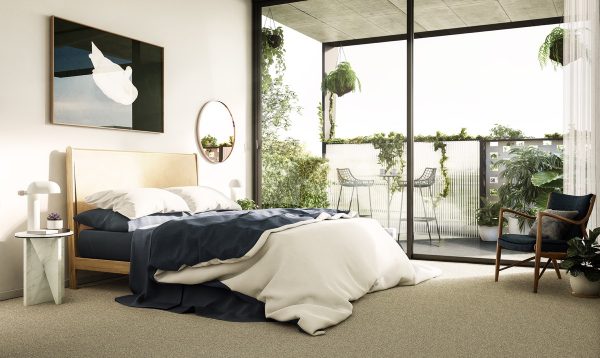










Olya
at 6:40 pm
One of the benefits of a 20 year old building: den has windows; is big.
Carl Minicucci
at 10:58 am
Hi David,
Entertaining and informative post. I would agree with your theory about using the term as a catch-all for what is often wasted, non-functional space.
While we’re at it, why not add to the list:
“office, cloakroom, sitting room, library, accessory room, mud room, utility room, reading room, gallery, prayer room” …heck, why not really get creative and toss in “butler’s quarters”
Without tighter guidelines, your post underscores the need the review floor plans and/or preview the space when filtering listings for buyers.
Patrick Wingert
at 3:00 am
You know if you put the silverware in a locked cupboard and make the butler sleep next to it to protect it you can advertise it as the butlers’ pantry! ????
Craig
at 7:26 pm
I visited an open house at a condo on Sorauren, advertised as a 1 +den. I walked through the entire space and asked the agent if there was in fact any den. She pointed to this slight recess in one wall. Imagine a closet, without a door, about 2 feet deep. It was more like a “dent”.
Zack
at 11:50 am
I am in total agreement with you. I also object to calling the “bedroom” in your example floorplan a legal bedroom given that it has two sliding doors and no window. If there is one area of law that it is woefully inadequate, it is in real estate classification and disclosure. Good realtors and developers do themselves a disservice by operating in the environment they find themselves.
Allison
at 2:39 pm
Hi, what is the value of a den (price) vs a second bedroom
Romana
at 2:17 pm
People are mislead by gready builders and agents.
inna
at 10:39 am
25 -30 years ago the definition “den” by the builder, but the room has size of contemporary bedroom, has window, clothes closet ,walk out to balcony and can be used as a bedroom
Can it be advertise as a bedroom. I believe so. Can it create problem for agent ?
karl roth
at 10:33 pm
a den is basically a room in a condo where it’s considered a place to retreat. to get away from the bedroom(S) AND living room where most of the noise is from the tv set. I agree with the 12×8 idea for a den. an office. a personal space that is used for working from home and internet related surfing perhaps? ..
definitely a place to store books. so a bookshelf is required. I would put a nice desk in it too with an internet connection on a laptop nearby. on the shelf could be either a tv or a stereo included as well. walls should have something about you that says it all. … like a piece of artwork or a favorite photo(s)..
I love these 12×8 dens. I need a locker to store scuba gear and related smell-like-rubber attire associated with the sport and this would work.. to keep the odour out of the other areas of the condo.
Debra Marshall
at 6:53 pm
My son rents a condo at Woodbine and Danforth.
2 rooms don’t have windows. One room l assume
is the bedroom because the bathroom is in there.
But l am not sur what the other room is suppose
to be with a large wall to wall closet and no window.
When the sliding door is closed on these rooms,
there is no air.
Patrick Wingert
at 3:03 am
The lack of air definitely qualifies it as a den. Just add the smell of old socks into the mix and you’re perfect. ????
DensAreNostalgic
at 10:50 am
I’ve always liked the idea of a den, but that might be nostalgia. I lived in an older house with my grandparents when I was little and there was a small room connected to the living room by a pair of French doors and also connected to the room I shared with my brother. It was maybe wide enough for two or three people to stand comfortably side by side but long enough to hold a desk and a couple filling cabinets. It had one small window looking over the driveway and a pair of closets set into the opposite wall where grandma kept all my “nice clothes”. Most people would have called it the “computer room” but my grandma always called it the den because grandpa was like a bear and that’s where he spent most of his time before he died.
Lylu Weber
at 7:51 pm
When I was a child in Minneapolis my grandparents large house had what is truly a den. It had two beautiful masculine leather chairs, a large antique oak desk, a cushioned window seat with pillows and many bookcases. Oh! And a standing ashtray, as this was where my grandpa smoked his pipe after dinner. The room wasn’t especially large, and it seemed very “manly” to me. Today’s equivalent to a home office I quess. I have a bedroom I use as a den and have a Moroccan theme going on.(& no desk) Same vibe but more feminine. It’s where I watch TV.