Over the course of eleven years, and over two-thousand blog posts, I’m going to “get a few wrong.”
My blog post about downtown bike lanes, the time a random renter demanded I show him my lease listing on Christmas Eve, the infamous comparison of the Foundry Lofts to Alcatraz (although to be fair, I didn’t get it “wrong,” but rather the residents didn’t seem to understand the existence of opinion on the internet), and maybe even my 2013 blog post about the historical farmhouse in Leaside.
Wait, not maybe. I definitely got that one wrong.
I grew up in Leaside, so perhaps I was biased.
Or perhaps my disdain for developers runs past the condominium industry, and well into home-building as well.
Either way, when I wrote about the potential demolition of a historic Leaside farmhouse way back in 2013, the reaction from the readers was threefold:
1) Who cares?
2) Shut up.
3) Leaside isn’t special.
Fair enough.
Of the 40-something comments on the blog, most people really didn’t seem to care about the “history” of the property, nor did they feel that any one particular area, whether Leaside, or the dumpster behind the crack-house in Parkdale, was more special than another.
I’ll admit, I was probably feeling a little nostalgic simply because I grew up in the area. I rode my bike to Leaside High School every day for four years, and passed by the old farmhouse every morning.
But I was also perturbed by the B.S. explanation that the developer gave at the public meeting.
Rather than saying, “I intend to tear down this house and build three houses in its place,” we were essentially given this:
Remove the house’s north and south wings, which were added after it was originally built, and restore the front and sides of the building.
What does that mean?
There was also this:
Relocate the home near the front of the property, and sever the current lot into three, with the farmhouse occupying the middle lot and a new house built on each remaining lot.
That was really just a long-winded, disguised way of saying, “Tear down the house and build three in its place.”
This is why I was peeved. It’s like a condo developer selling you the penthouse on level-78 at a huge premium, then adding ten floors on top of you.
February 27th, 2013, there was a public meeting.
2013. Geez.
I was unmarried, no child, probably five pounds lighter, definitely no back injury, and I think I played over 30 rounds of golf that year.
Wait, sorry. This wasn’t about me, this was about real estate. I just find it really hard to think back to any specific year and not recall what life was like…
Anyways…
You can read my 2013 blog HERE, complete with the comments from readers who made it clear they didn’t care if this house was torn down.
What house?
This one:

We used to oogle this house when we were kids, picturing a King living inside.
We would hear rumours about movies being filmed inside too.
But in the end, the highest and best use of real estate always (should) prevail.
And this house wasn’t “designated” as heritage under the Ontario Heritage Act, it was merely “listed.”
The house sold for $2,500,000 in January of 2013. That was $250,000 under the list price, I might add! Oh, wow have times changed! 66 days on the market too.
The lot was effectively a “triple lot,” measuring 106 feet wide by 135 feet deep.
In 2016, the lots were severed and offered for sale for $1,600,000 each. From what I can see, there were no takers. At $4,800,000 for the three combined, a nice profit would have been had!
In the end, three houses were built on the site, as planned. Two are currently up for sale on MLS.
You saw the “before” above.
Here’s the “after”:

What do you think?
Better, worse, the same? Don’t care?
Does the middle house look odd with the setback?
Are you wondering whether that little piece of land to the right of the tarp is owned by the city, or by all three houses? I think it’s the city. The property line starts where the brick driveway begins, although the two houses to the right share the same curb-cut.
All-in-all, I’m curious if any of you who commented in 2013, a) remember the original blog, b) care to opine on the end result, now five years later!
As for the houses themselves, two are currently for sale:
260 Bessborough Drive – $3,300,000 (originally $4,200,000)
262 Bessborough Drive – $3,699,000 (originally $3,999,000)
Now due to TREB’s archaic rules about disparaging a competitor’s listing, advertising a competitor’s listing, and providing sales and previous listing data (as I always say – I got the above ‘original’ sales prices from www.mongohouse.com), I can’t really give you my two cents on these listings, since they’re currently being offered for sale.
But I would generically, and unrelated to the two properties mentioned above, like to offer up a trivia question: how many homes in Leaside have ever sold for over $3,300,000?
Any guesses?
Surely any sales over this number would have to be from the past, say, decade. But as hot as the market has been, as sought-after a neighbourhood as Leaside is, and as pricey the homes are as well, how many houses do you think have sold over $3,300,000?
Ever?
Two.
Only two.
One on Southlea Drive for $3,900,000 in 2017.
One on Roxville Avenue for $3,500,000 in 2017.
And that’s it.
But new ground is broken every day in this real estate market, and prices only ever go up.
Right?









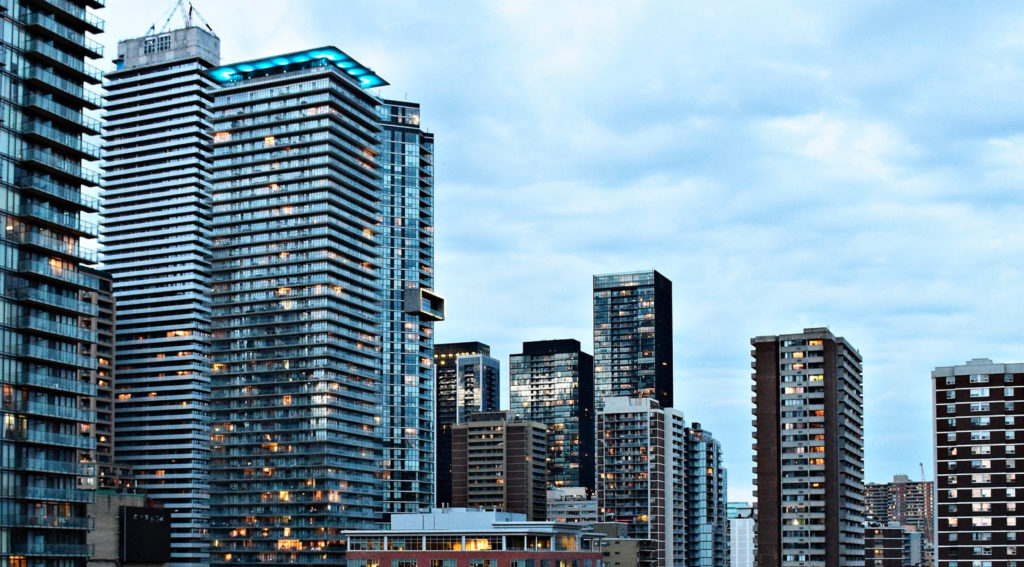




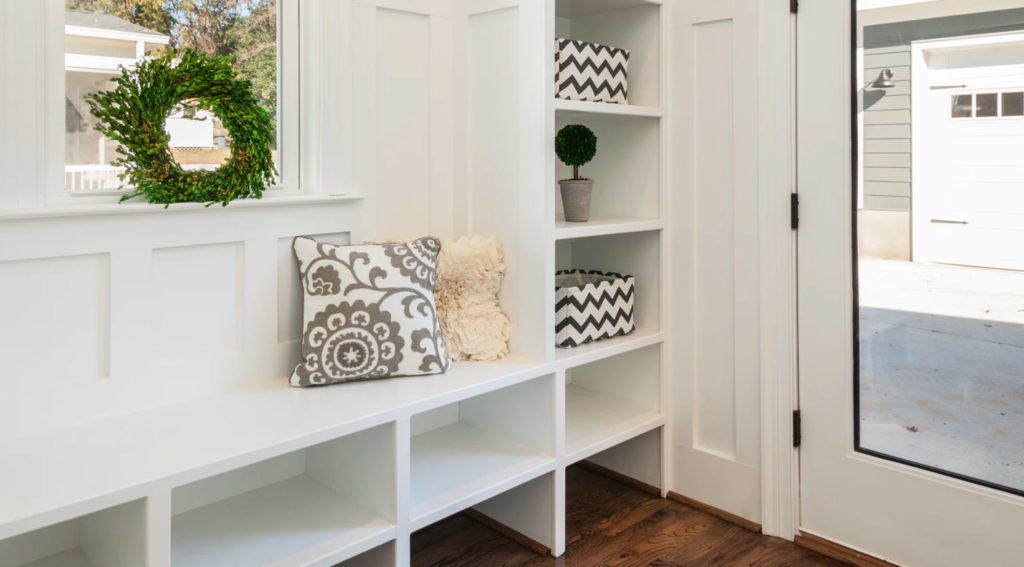



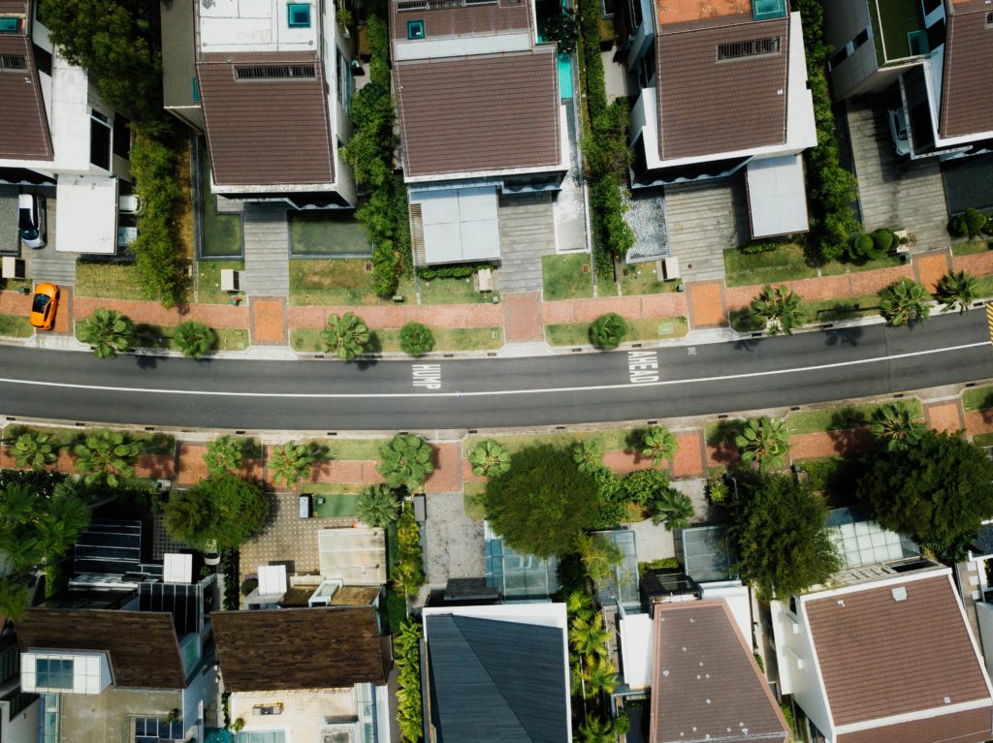

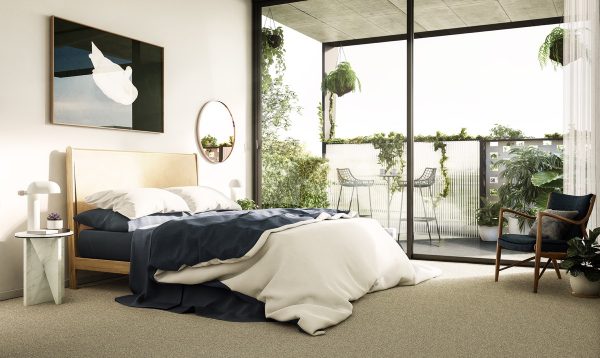
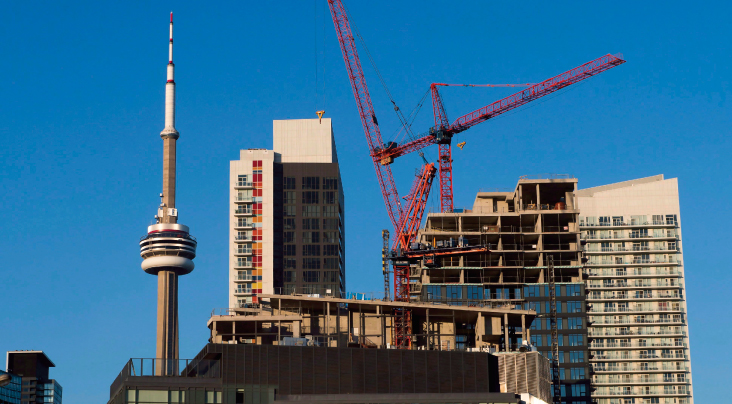

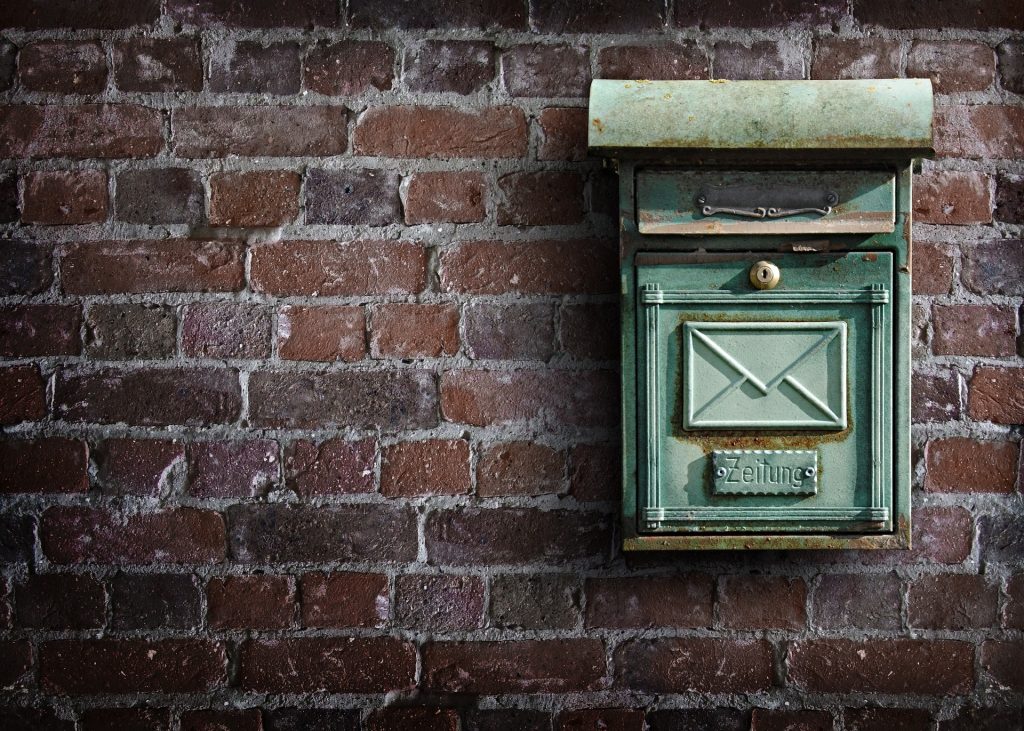

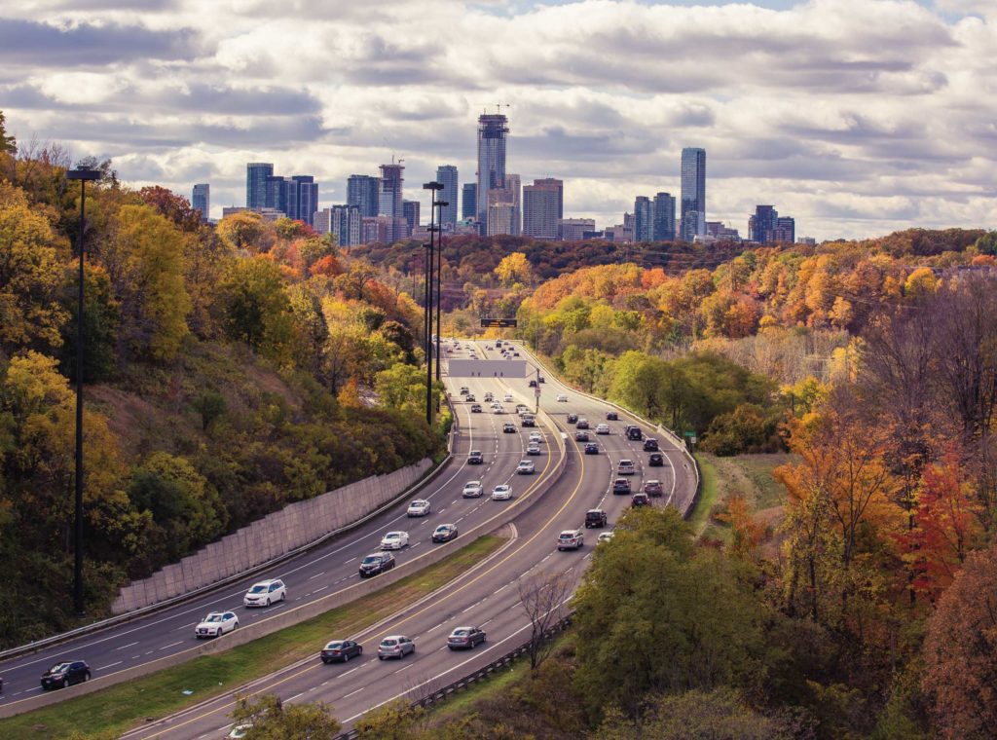


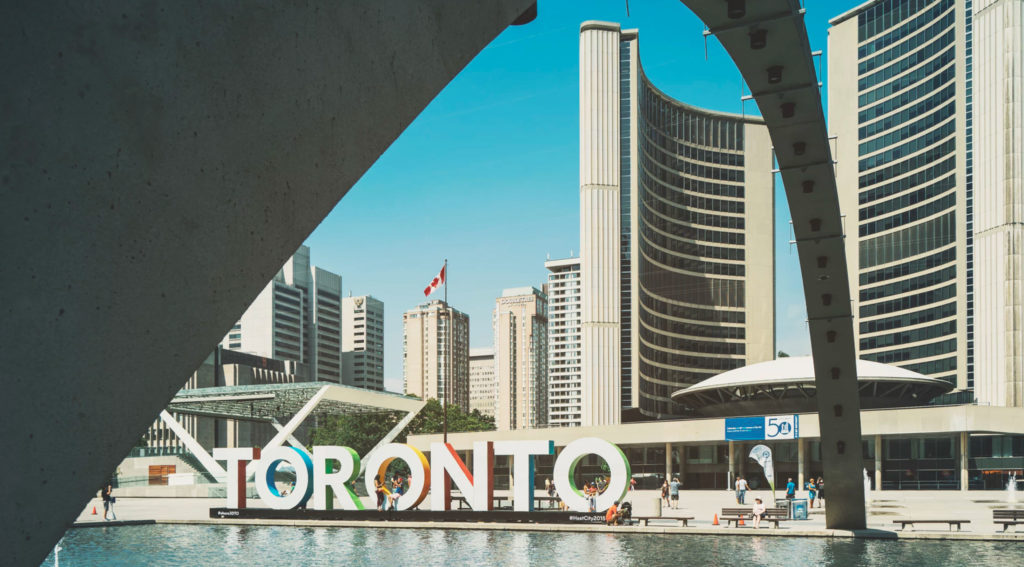


Marina
at 9:07 am
$3.5 million for a shared driveway??? Hard pass.
The houses are OK. They look like others in the area in the high 2 million range, at least from the outside. And generally I’m ok with rebuilding more suitable housing stock. But a lot about this smacks of an unrealistic money grab.
iwill
at 9:39 am
ok now I’m really interested to know your thoughts on value. I’m in the market for leaside and I was going to take a look at these houses this week. I really don’t like the location. sure Bessborough is nice but I picture hundreds of kids walking on the lawn every day on the way to school and loitering on the weekend in the summer. Does that happen here Dave?
Max
at 10:32 am
Kids on the lawn? Don’t you know kids get driven to and from school these days? That’s why most of them are allergic to fresh air.
Matthew
at 11:57 am
Maybe you could find one buyer, but to find two at the same time is that much harder. The houses would be competing with each other for the limited buyer pool.
Mike
at 5:23 pm
Should have built a couple Triplexes instead
Kyle
at 9:29 pm
I’m all for redeveloping a large lot into three homes. It’s what the city needs more of, and Leaside has so many new builds that this really isn’t any different. But my issue is why the hell don’t spec builders ever hire an Architect? These places look like red brick abortions. Who thought it would be a good idea to create a side split, where one of the sides is only about 10′ wide (frankly that’s being generous, since it’s more like the width of a single car garage door). If they think anyone would pay mid-3M’s for this garbage they are smoking some serious crack.
Clifford
at 12:06 am
That looks absolutely terrible.
Cindy
at 12:22 pm
Seeing the after picture.. seems as if they could have done a lot better. For that price, I would imagine my drive way to a bit bigger. I wonder how the backyard looks and if it’s spacious enough for the price….. All in all, doesn’t feel like it would be worth it. However, being from Toronto however, I think Leaside is a great neighborhood. Would look in the area for other homes that are maybe a little more fair priced and hopefully be just as good in terms of space and looks.
Deni D
at 6:27 pm
For Home Insurance please Contact http://getcontractorsinsurance.ca/
What Is Contractors Insurance?
Ai Contractors Insurance provides insurance programs to both general contractors and sub-contractors. As a busy professional, you have enough on your mind without having to worry about whether you are covered for all construction related risks.
At Ai Contractors Insurance, we understand the number of unique exposures you face daily, which is why we have developed tailored insurance packages that take into account new trends in construction.
Mian Umair
at 9:59 am
This is really good information for me and those people who takes interest in this industry. Thanks for share this amazing informative data. Ebdaa developments